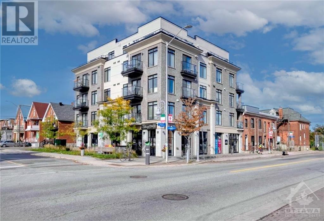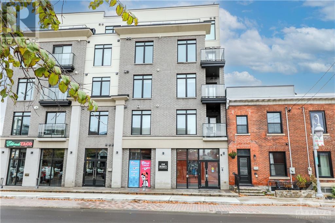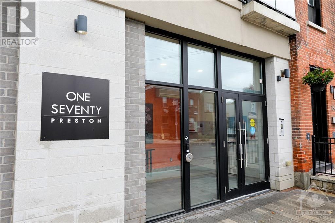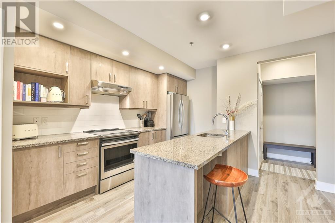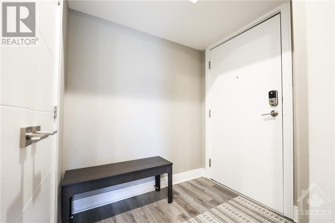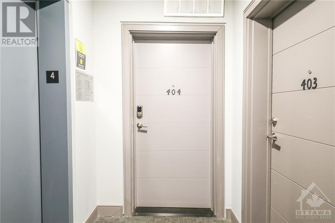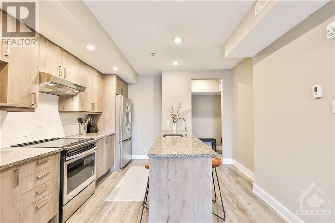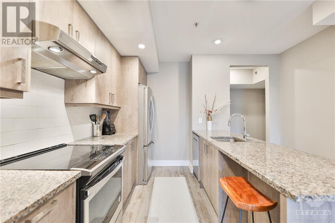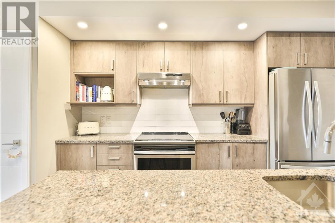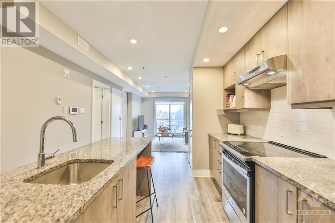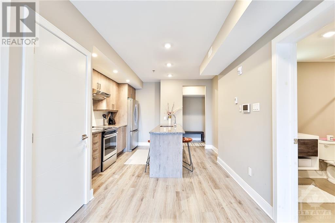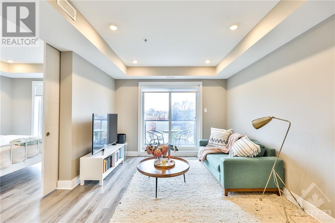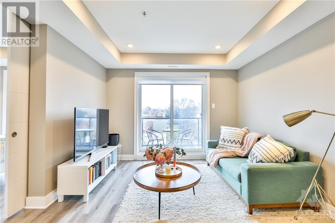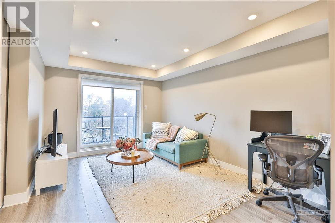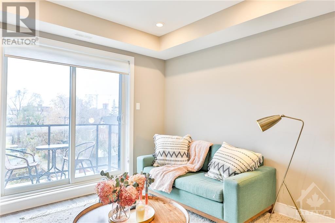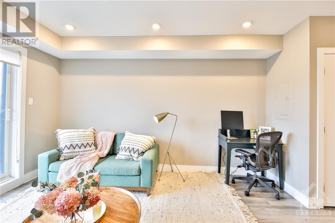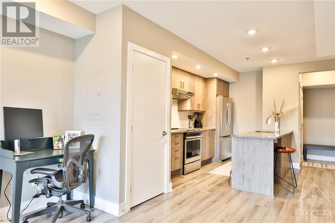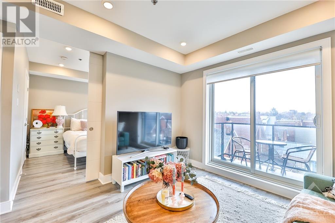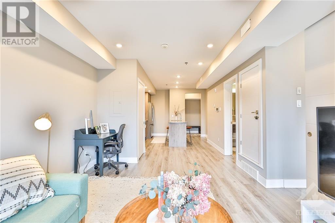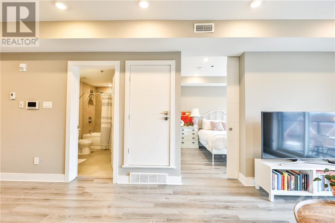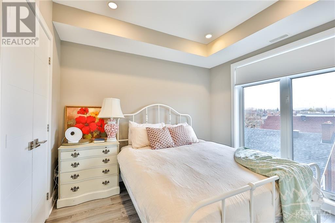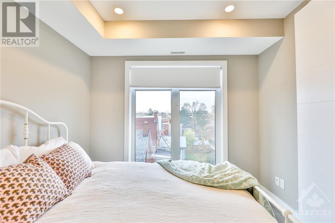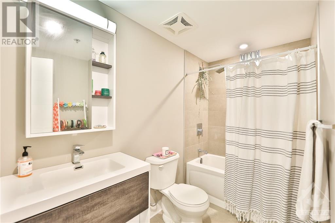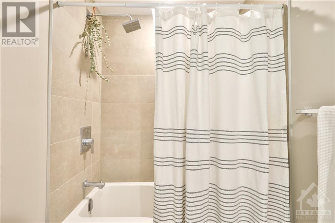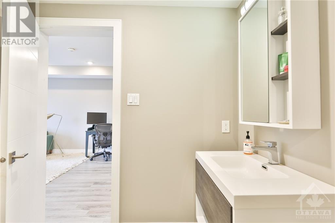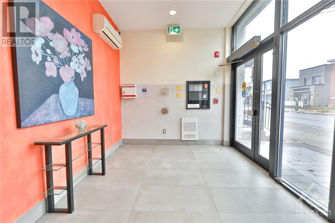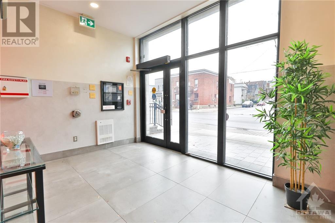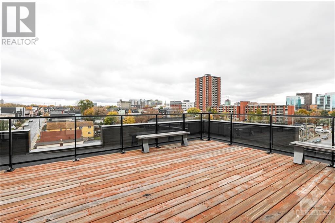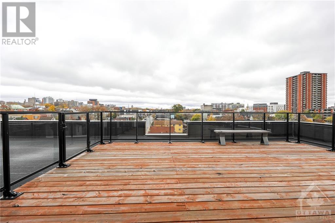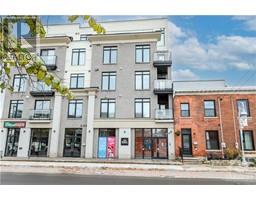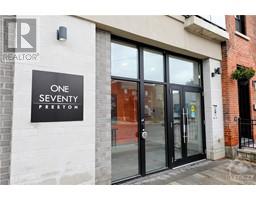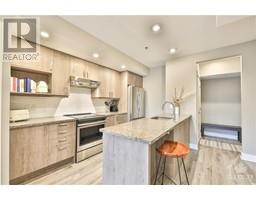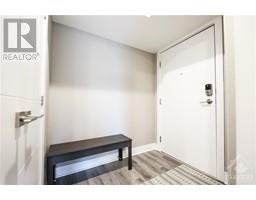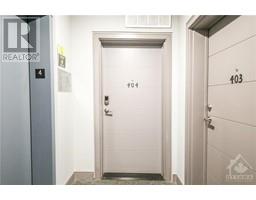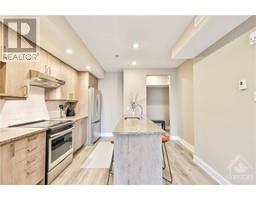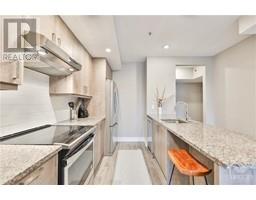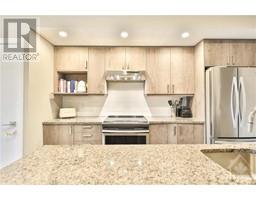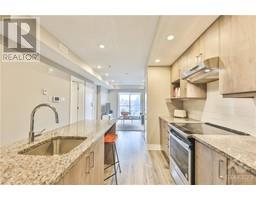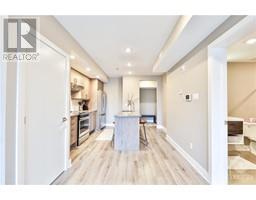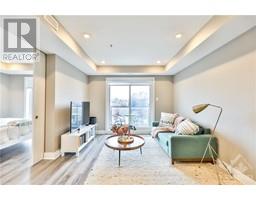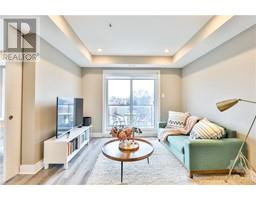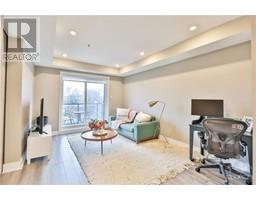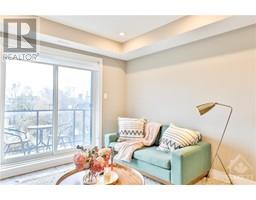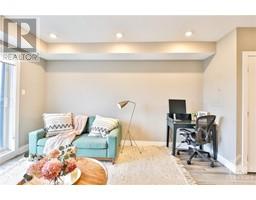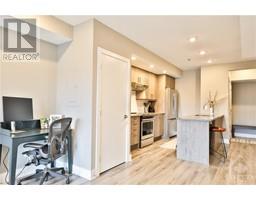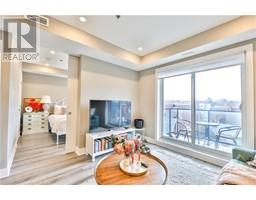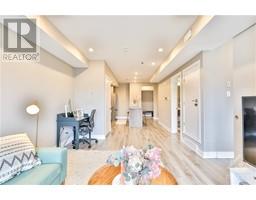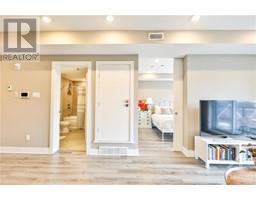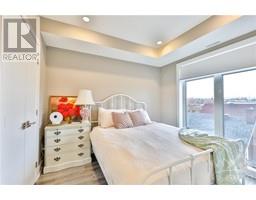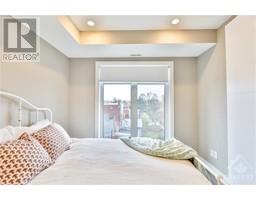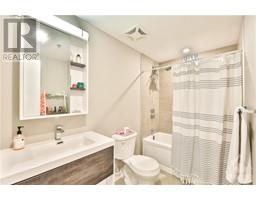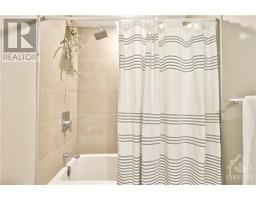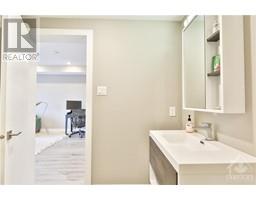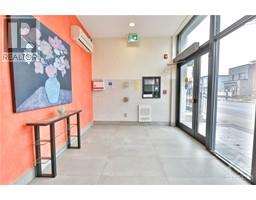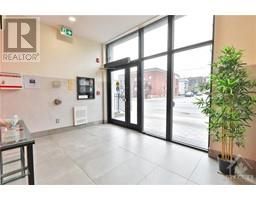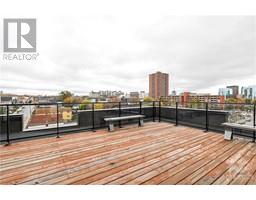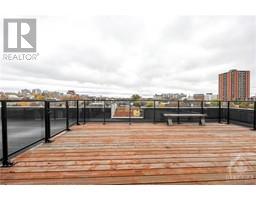170 Preston Street Unit#404 Ottawa, Ontario K1R 7P7
$449,900Maintenance, Property Management, Caretaker, Water, Other, See Remarks, Condominium Amenities
$484.31 Monthly
Maintenance, Property Management, Caretaker, Water, Other, See Remarks, Condominium Amenities
$484.31 MonthlyWelcome to 170 Preston St: a chique & trendy building in sought after Little Italy surrounded in shops, restaurants, parks & entertainment. Unit 404 is directly off the elevator and is a lovely bright unit nicely laid out offering tons of storage and even a roomy balcony with a great view! Foyer leads to a large kitchen with a huge island & room for stools for convenient meals & conversation. High end cupboards, granite countertops & plenty of cupboard space is an added bonus! Living Room could be separated into living/dining and leads to the patio doors to the balcony. The bedroom has an oversized window & walk in closet that will surprise you with its size. Enjoy all the festivities that Little Italy has to offer on the beautiful rooftop terrace. Convenient parking at the back of the building directly beside the garage entrance. This home provides such a great option for an urban lifestyle in a fabulous setting/location. Beautifully maintained, well managed & great neighbours. (id:50133)
Property Details
| MLS® Number | 1368340 |
| Property Type | Single Family |
| Neigbourhood | West Cente Town |
| Amenities Near By | Airport, Public Transit, Water Nearby |
| Community Features | Pets Allowed |
| Features | Elevator, Balcony |
| Parking Space Total | 1 |
| Structure | Patio(s) |
Building
| Bathroom Total | 1 |
| Bedrooms Above Ground | 1 |
| Bedrooms Total | 1 |
| Amenities | Laundry - In Suite |
| Appliances | Refrigerator, Dishwasher, Dryer, Stove, Washer |
| Basement Development | Not Applicable |
| Basement Type | None (not Applicable) |
| Constructed Date | 2017 |
| Cooling Type | Central Air Conditioning |
| Exterior Finish | Stone, Other, Stucco |
| Flooring Type | Laminate, Ceramic |
| Foundation Type | Poured Concrete |
| Heating Fuel | Natural Gas |
| Heating Type | Forced Air |
| Type | Apartment |
| Utility Water | Municipal Water |
Parking
| Surfaced |
Land
| Access Type | Highway Access |
| Acreage | No |
| Land Amenities | Airport, Public Transit, Water Nearby |
| Sewer | Municipal Sewage System |
| Zoning Description | Residential |
Rooms
| Level | Type | Length | Width | Dimensions |
|---|---|---|---|---|
| Main Level | Living Room | 14'0" x 11'8" | ||
| Main Level | Kitchen | 11'9" x 11'0" | ||
| Main Level | Primary Bedroom | 9'6" x 9'9" | ||
| Main Level | 4pc Bathroom | 9'5" x 6'8" | ||
| Main Level | Foyer | 4'9" x 6'3" | ||
| Main Level | Other | 5'1" x 6'8" | ||
| Main Level | Laundry Room | 2'8" x 2'5" |
https://www.realtor.ca/real-estate/26264902/170-preston-street-unit404-ottawa-west-cente-town
Contact Us
Contact us for more information

Deb Driscoll
Salesperson
3000 County Road 43
Kemptville, Ontario K0G 1J0
(613) 258-4900
(613) 215-0882
www.remaxaffiliates.ca

Iman Desjardins
Salesperson
251 Laurier Ave West, Unit 900
Ottawa, Ontario K1P 5J6
(613) 702-0333
www.homefluent.com

Jaime Peca
Salesperson
3000 County Road 43
Kemptville, Ontario K0G 1J0
(613) 258-4900
(613) 215-0882
www.remaxaffiliates.ca

