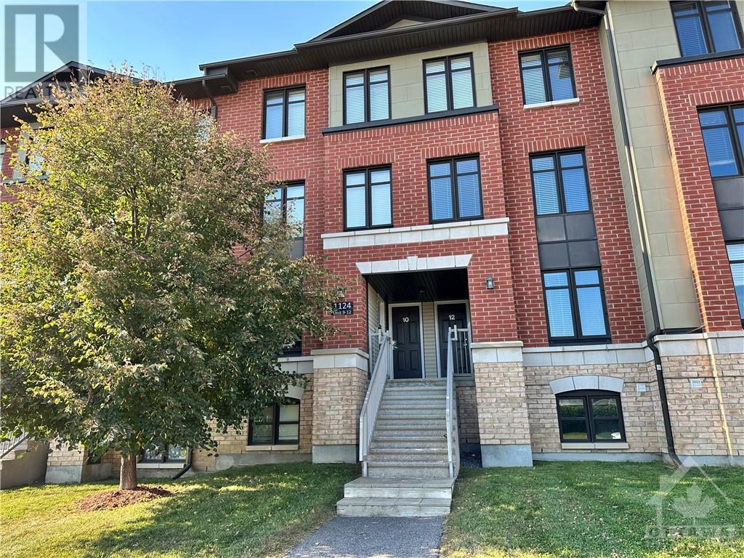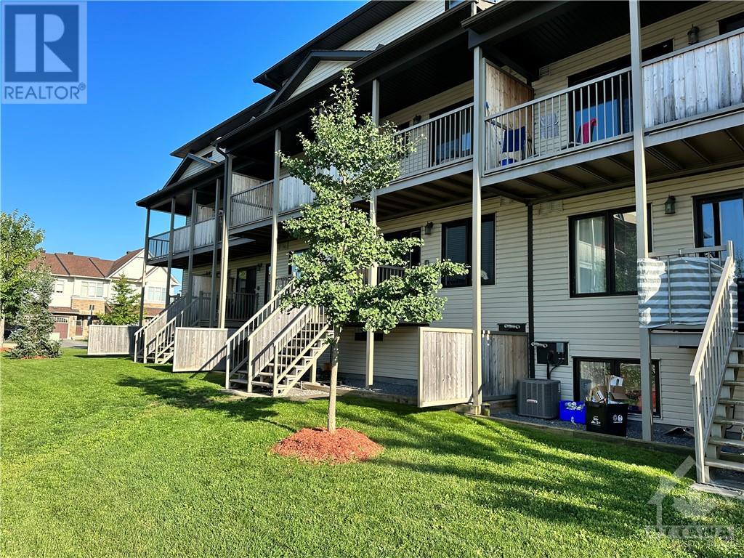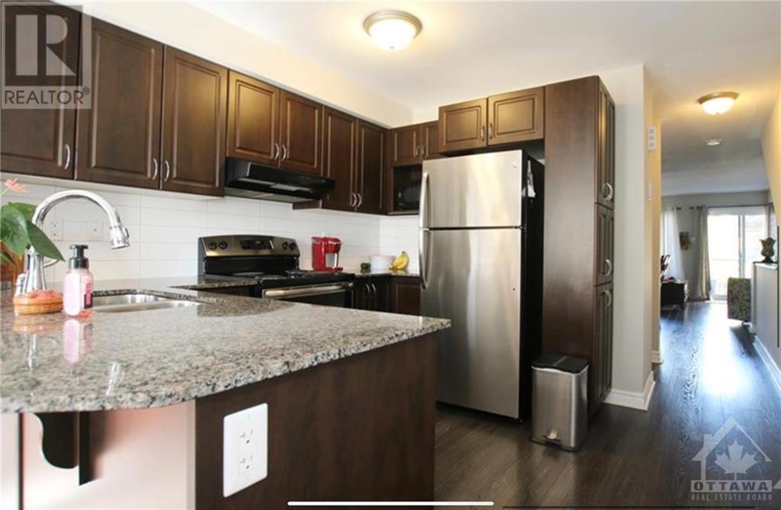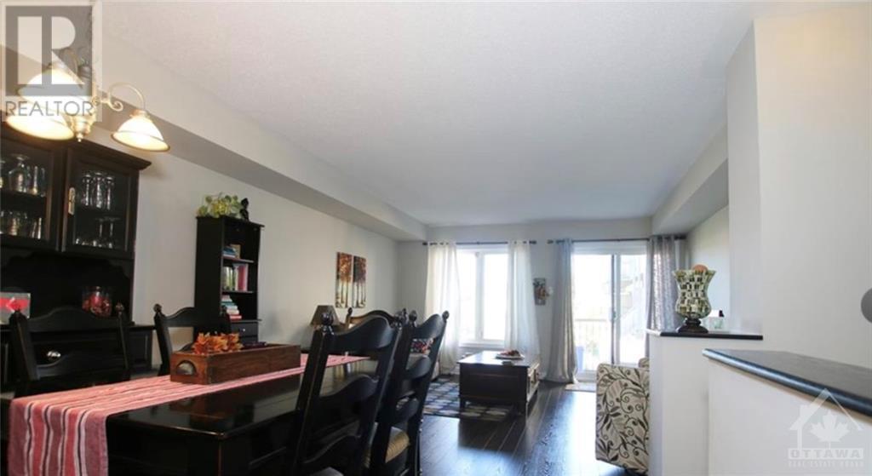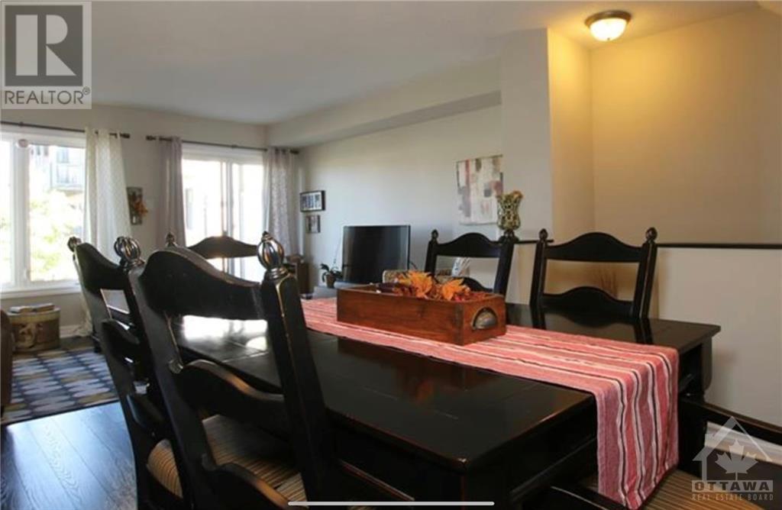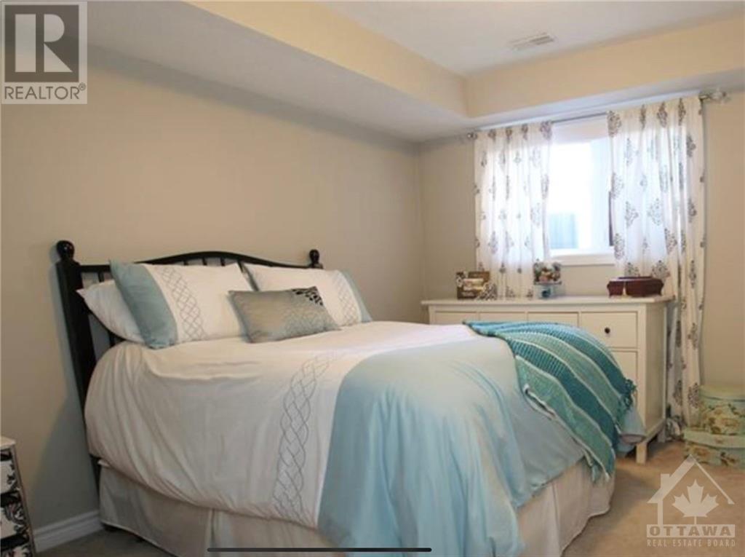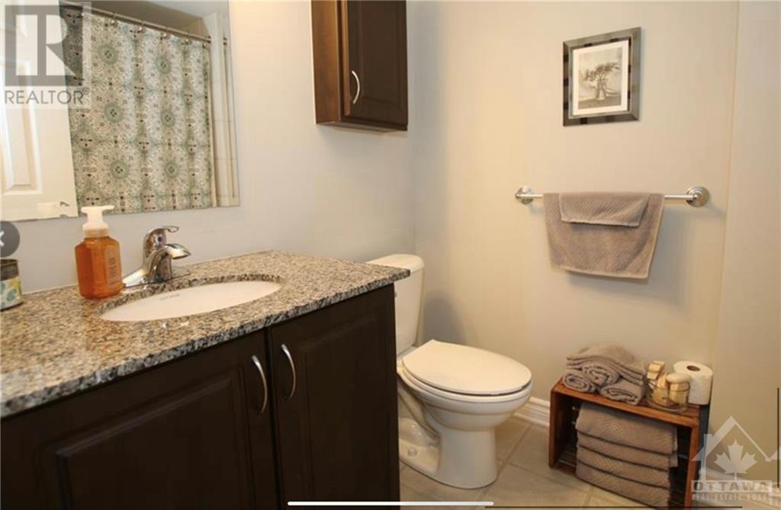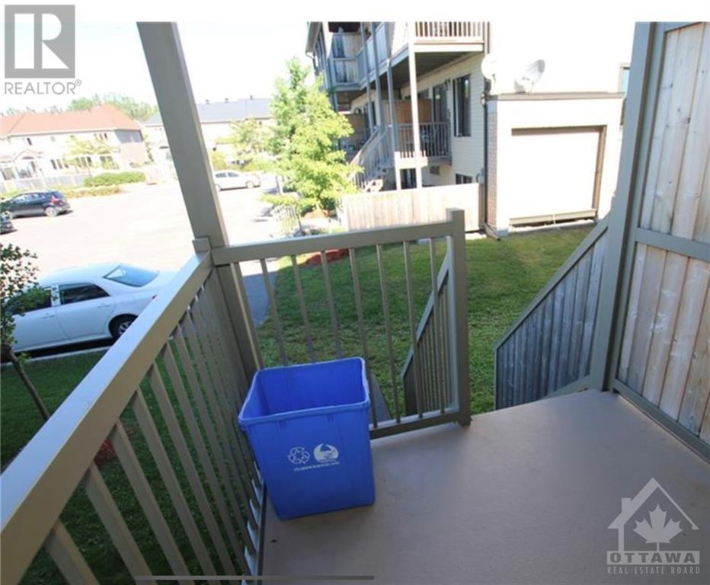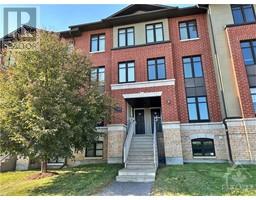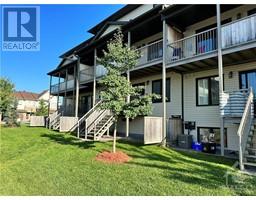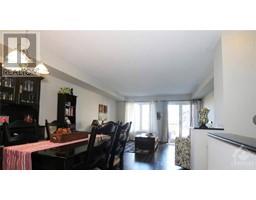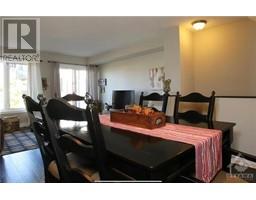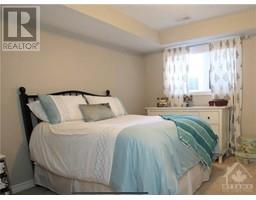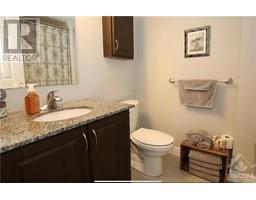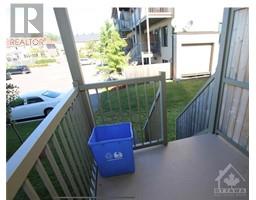1124 Docteur Corbeil Boulevard Unit#9 Rockland, Ontario K4K 0G9
$349,900Maintenance, Landscaping, Property Management, Caretaker, Other, See Remarks, Reserve Fund Contributions
$360 Monthly
Maintenance, Landscaping, Property Management, Caretaker, Other, See Remarks, Reserve Fund Contributions
$360 MonthlyIntroducing in Clarence-Rockland, 30 m from downtown Ottawa this exquisite 2 bedroom condo, boasting 2.5 bathrooms and the added convenience of 2 parking spaces. Nestled within a desirable location, it offers the ease of walking distance to an array of shops, schools, and picturesque parks. The kitchen is a culinary enthusiast's dream, showcasing stunning granite countertops and sleek stainless steel appliances, providing the perfect space for creating culinary masterpieces. The bright and inviting living room is bathed in natural light, with a patio door leading to a deck and backyard, ideal for those who appreciate outdoor dining and entertaining. Both bedrooms are generously sized and offer a peaceful retreat, each accompanied by its own ensuite bathroom, ensuring privacy and comfort for all. Completing this exceptional offering is the convenience of in-unit laundry, adding a practical touch to daily living. To truly appreciate the splendor of this property, schedule showing. (id:50133)
Property Details
| MLS® Number | 1360128 |
| Property Type | Single Family |
| Neigbourhood | Rockland |
| Amenities Near By | Golf Nearby, Shopping |
| Community Features | Pets Allowed |
| Parking Space Total | 2 |
Building
| Bathroom Total | 3 |
| Bedrooms Below Ground | 2 |
| Bedrooms Total | 2 |
| Amenities | Laundry - In Suite |
| Appliances | Refrigerator, Dishwasher, Hood Fan, Stove, Washer |
| Basement Development | Finished |
| Basement Type | Full (finished) |
| Constructed Date | 2014 |
| Construction Material | Wood Frame |
| Construction Style Attachment | Stacked |
| Cooling Type | Central Air Conditioning |
| Exterior Finish | Brick, Siding |
| Flooring Type | Wall-to-wall Carpet, Laminate |
| Foundation Type | Poured Concrete |
| Half Bath Total | 1 |
| Heating Fuel | Natural Gas |
| Heating Type | Forced Air |
| Stories Total | 2 |
| Type | House |
| Utility Water | Municipal Water |
Parking
| Surfaced |
Land
| Acreage | No |
| Land Amenities | Golf Nearby, Shopping |
| Sewer | Municipal Sewage System |
| Zoning Description | Residential |
Rooms
| Level | Type | Length | Width | Dimensions |
|---|---|---|---|---|
| Lower Level | 4pc Ensuite Bath | Measurements not available | ||
| Lower Level | Bedroom | 13’6” x 9’1” | ||
| Lower Level | Laundry Room | Measurements not available | ||
| Lower Level | 4pc Ensuite Bath | Measurements not available | ||
| Lower Level | Utility Room | 7’7” x 6’1” | ||
| Lower Level | Primary Bedroom | 12’0” x 12’0” | ||
| Main Level | Living Room/dining Room | 22’2” x 8’0” | ||
| Main Level | Partial Bathroom | Measurements not available | ||
| Main Level | Kitchen | 10’1” x 7’1” | ||
| Main Level | Primary Bedroom | 12’0” x 12’0” | ||
| Main Level | Eating Area | 7’1” x 7’4” | ||
| Main Level | Foyer | Measurements not available |
https://www.realtor.ca/real-estate/26070278/1124-docteur-corbeil-boulevard-unit9-rockland-rockland
Contact Us
Contact us for more information
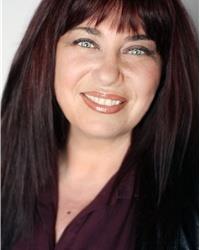
Alvina Usher
Salesperson
www.alvinausher.com
1530stittsville Main St,bx1024
Ottawa, ON K2S 1B2
(613) 686-6336
(613) 224-5690

