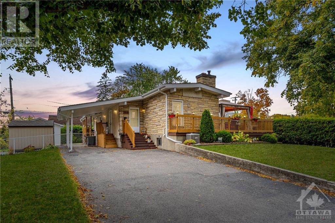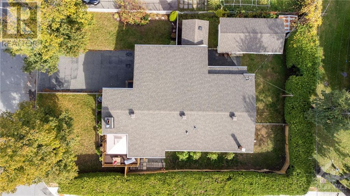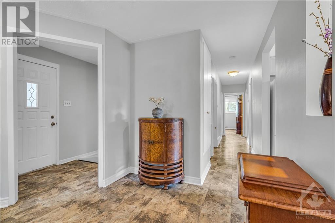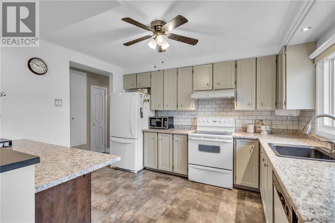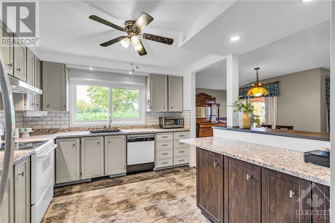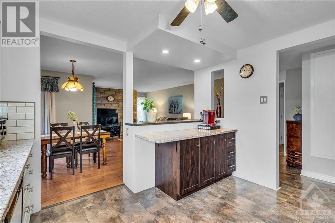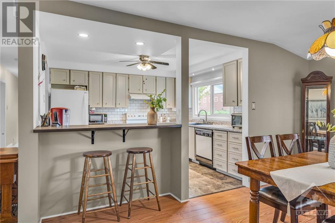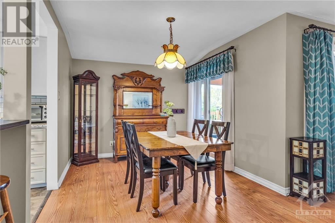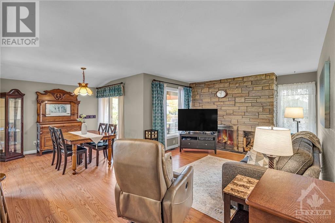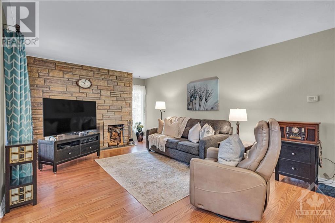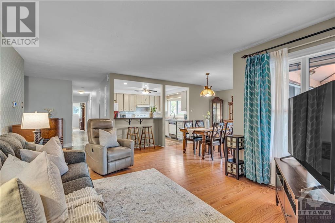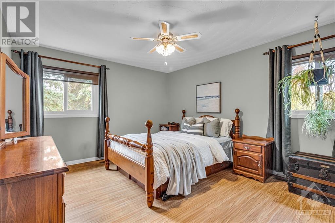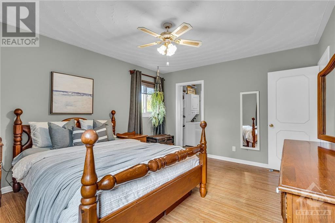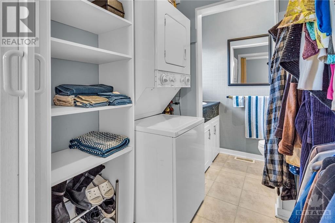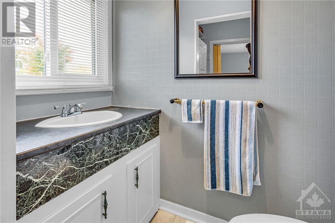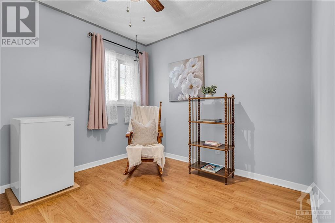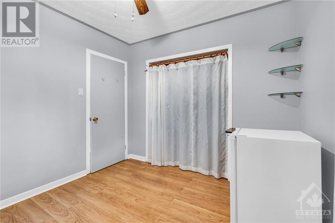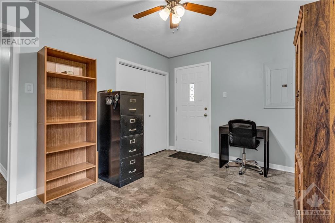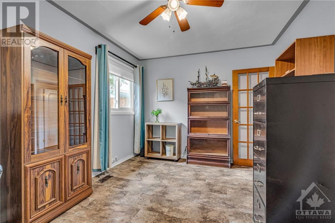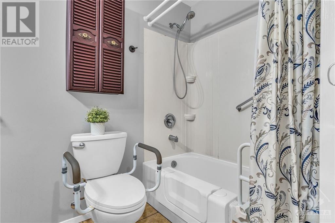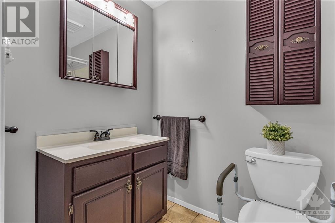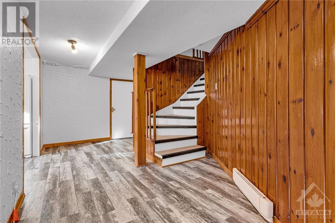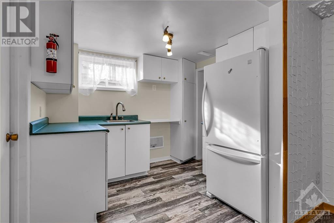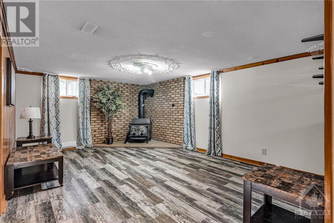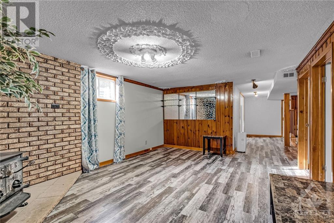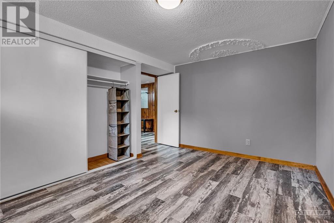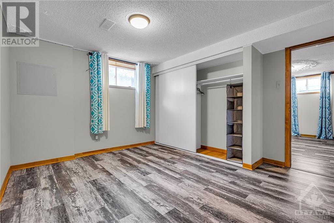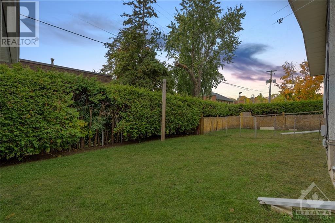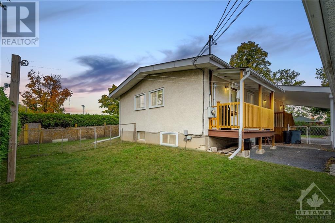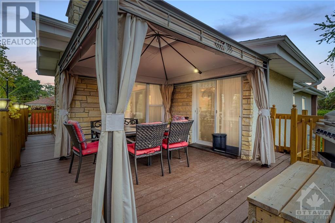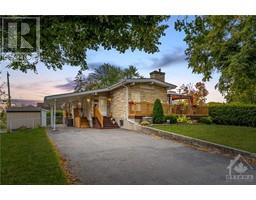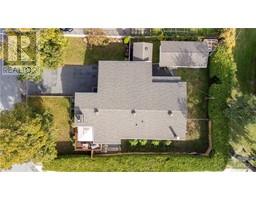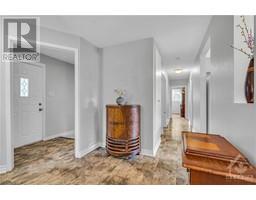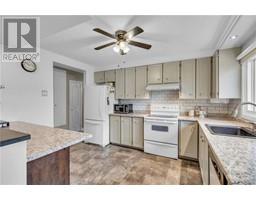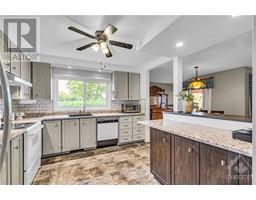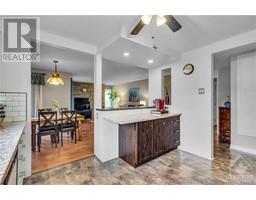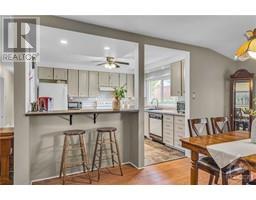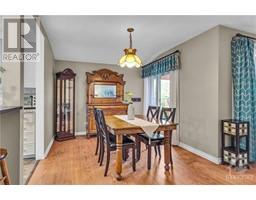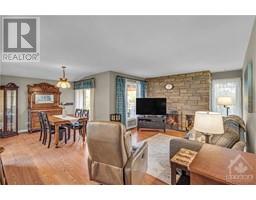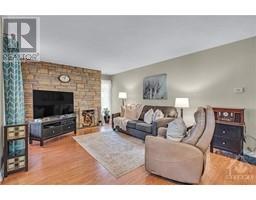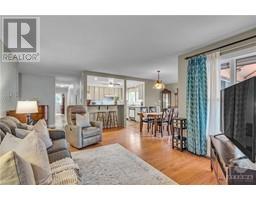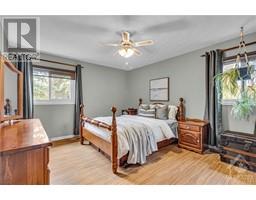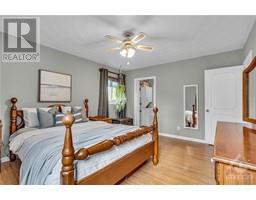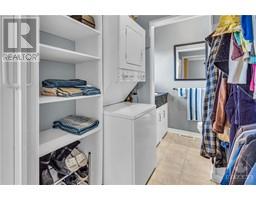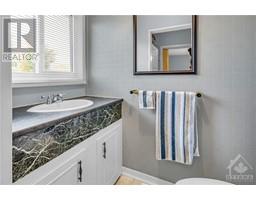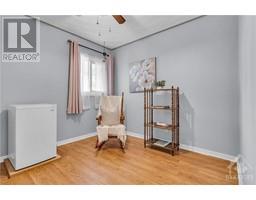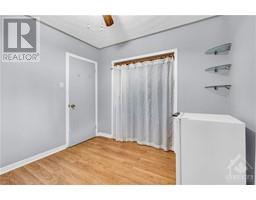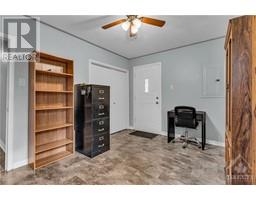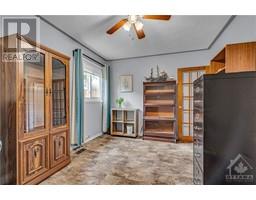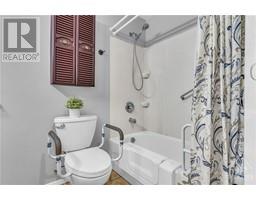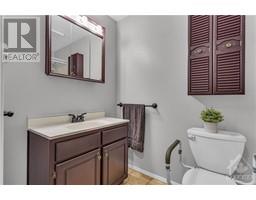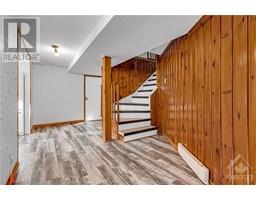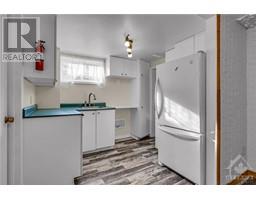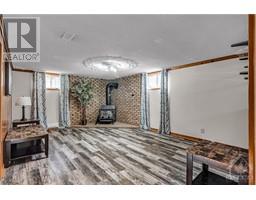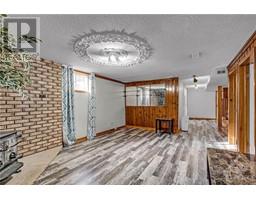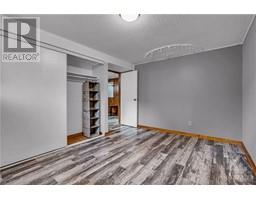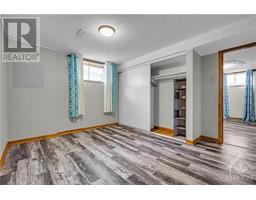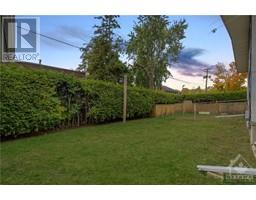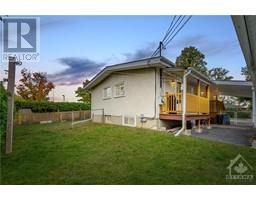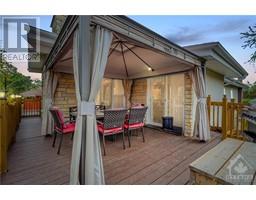1518 Morisset Avenue Ottawa, Ontario K1Z 8H5
$679,900
This spacious, corner-unit home is situated on a 75x100 lot and has 5 (3+2) bedrooms, 2.5 bathrooms, with a separate basement unit making it an excellent choice for both first-time home buyers and investors. The property's bright and comfortable layout provides endless possibilities! Spacious bedrooms and a large kitchen are perfect for growing families. This property can easily be converted into a duplex, with a separate entrance, BASEMENT KITCHEN, full bathroom, washer/dryer hook up and two additional bedrooms! Steps away from the neighbourhood bus stop, daycare centre, E&W bike path and bike park. It's situated in a family-friendly neighbourhood, conveniently located across from the Carlington Recreation Centre, featuring an outdoor basketball court, soccer field, ice rink, baseball and much more. Close to parks, schools, grocery and public transport making it an ideal location for families. Don't miss this rare opportunity to turn your real estate dreams into reality! (id:50133)
Property Details
| MLS® Number | 1368639 |
| Property Type | Single Family |
| Neigbourhood | Carlington |
| Amenities Near By | Public Transit, Recreation Nearby, Shopping |
| Features | Corner Site |
| Parking Space Total | 2 |
Building
| Bathroom Total | 3 |
| Bedrooms Above Ground | 3 |
| Bedrooms Below Ground | 2 |
| Bedrooms Total | 5 |
| Appliances | Refrigerator, Dishwasher, Dryer, Hood Fan, Microwave, Stove, Washer |
| Architectural Style | Bungalow |
| Basement Development | Finished |
| Basement Type | Full (finished) |
| Constructed Date | 1969 |
| Construction Style Attachment | Detached |
| Cooling Type | Central Air Conditioning |
| Exterior Finish | Brick |
| Fireplace Present | Yes |
| Fireplace Total | 2 |
| Fixture | Drapes/window Coverings |
| Flooring Type | Hardwood, Laminate |
| Foundation Type | Poured Concrete |
| Half Bath Total | 1 |
| Heating Fuel | Natural Gas |
| Heating Type | Forced Air |
| Stories Total | 1 |
| Type | House |
| Utility Water | Municipal Water |
Parking
| Carport |
Land
| Acreage | No |
| Land Amenities | Public Transit, Recreation Nearby, Shopping |
| Sewer | Municipal Sewage System |
| Size Depth | 100 Ft |
| Size Frontage | 75 Ft |
| Size Irregular | 75 Ft X 100 Ft |
| Size Total Text | 75 Ft X 100 Ft |
| Zoning Description | Residential |
Rooms
| Level | Type | Length | Width | Dimensions |
|---|---|---|---|---|
| Basement | Living Room/dining Room | 16'0" x 11'9" | ||
| Basement | Bedroom | 11'9" x 9'4" | ||
| Basement | Bedroom | 8'0" x 9'4" | ||
| Basement | Kitchen | 9'0" x 8'2" | ||
| Main Level | Kitchen | 10'0" x 8'0" | ||
| Main Level | Dining Room | 10'0" x 8'0" | ||
| Main Level | Living Room | 10'0" x 13'0" | ||
| Main Level | Primary Bedroom | 13'0" x 10'0" | ||
| Main Level | Bedroom | 9'0" x 8'0" | ||
| Main Level | Bedroom | 10'0" x 8'0" |
https://www.realtor.ca/real-estate/26264898/1518-morisset-avenue-ottawa-carlington
Contact Us
Contact us for more information
Paul Czan
Broker
www.paulczan.com
www.facebook.com/paulczan.realestate/
ca.linkedin.com/in/paul-czan
2148 Carling Ave., Units 5 & 6
Ottawa, ON K2A 1H1
(613) 829-1818
(613) 829-3223
www.kwintegrity.ca

Ryan Richard
Salesperson
2148 Carling Ave., Units 5 & 6
Ottawa, ON K2A 1H1
(613) 829-1818
(613) 829-3223
www.kwintegrity.ca

