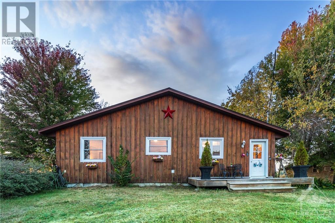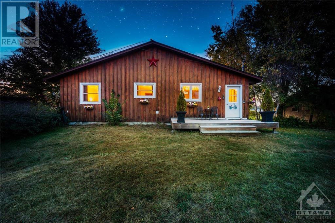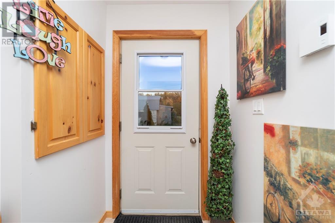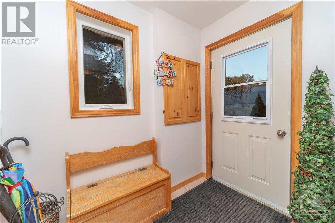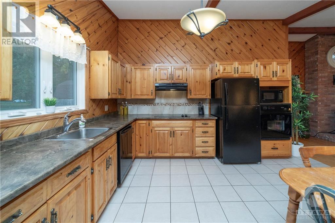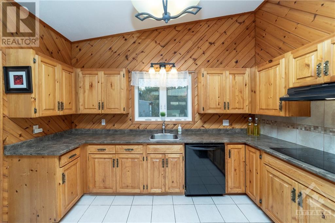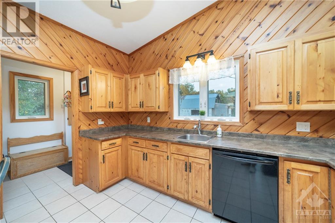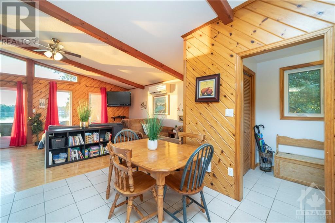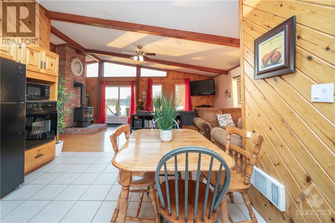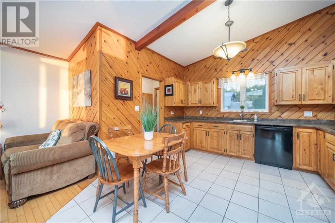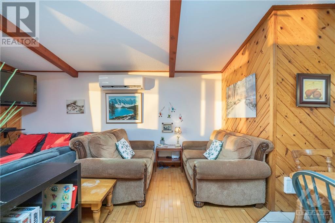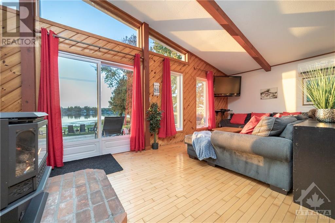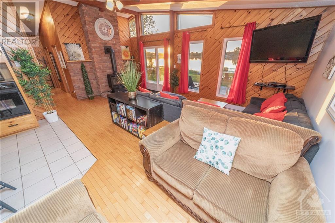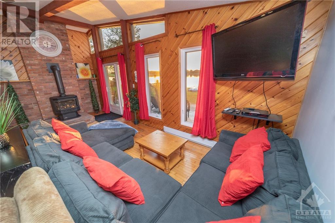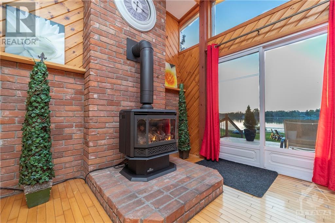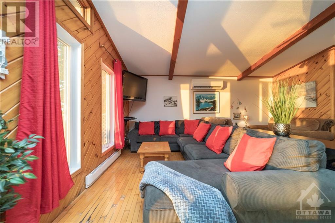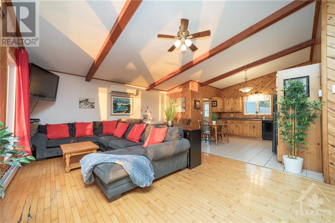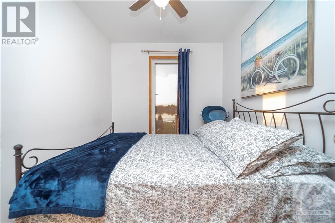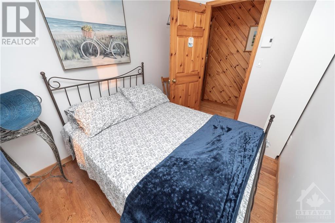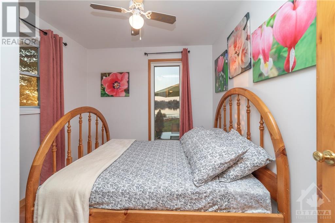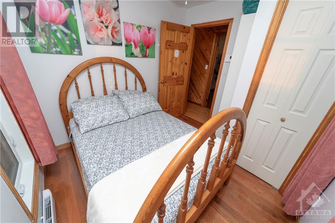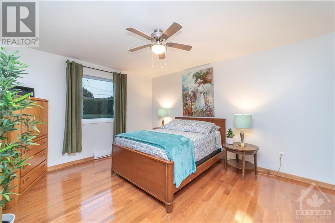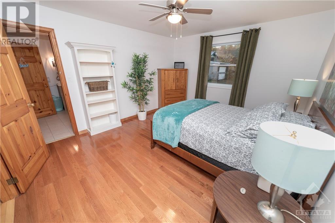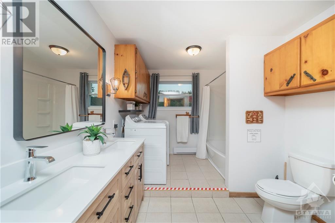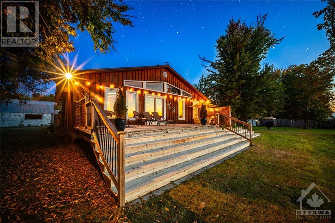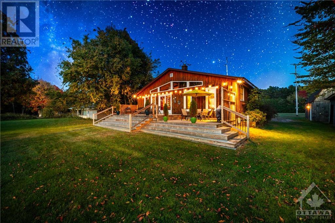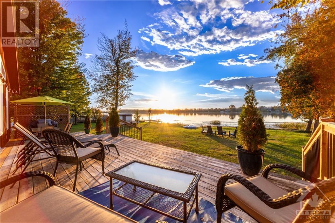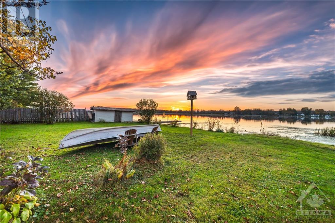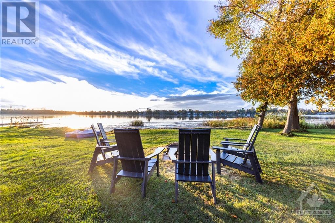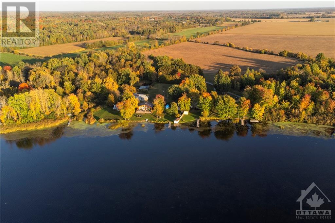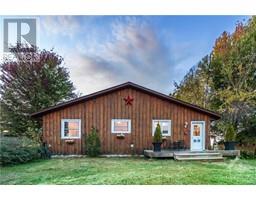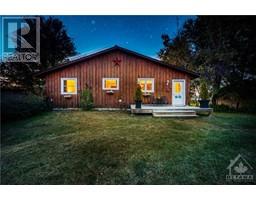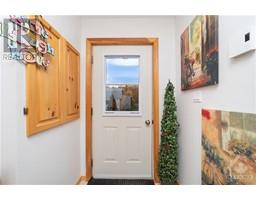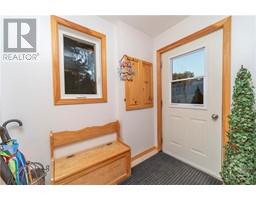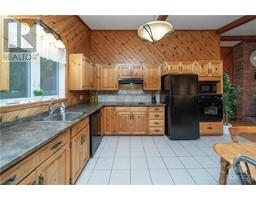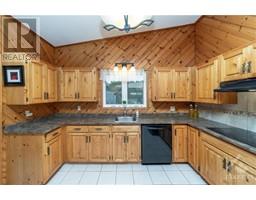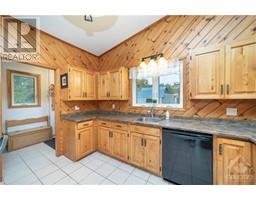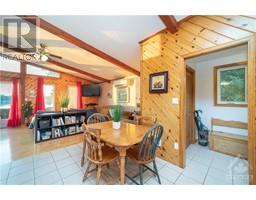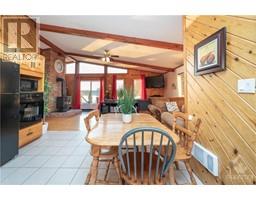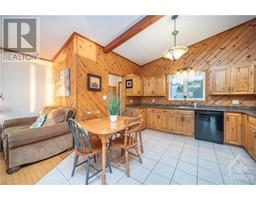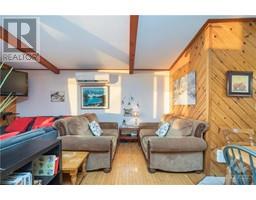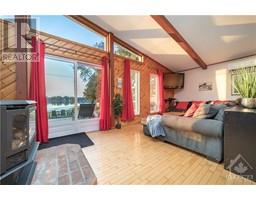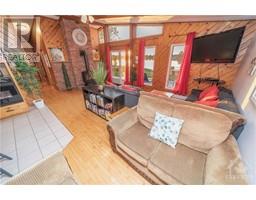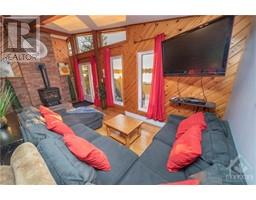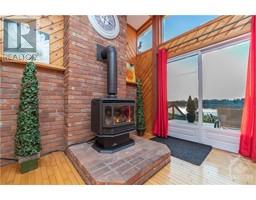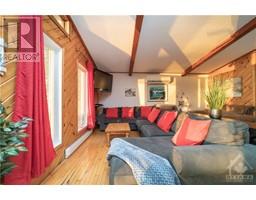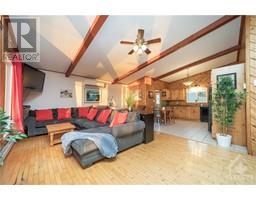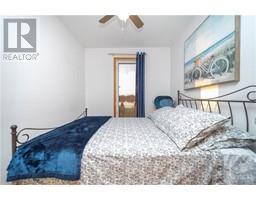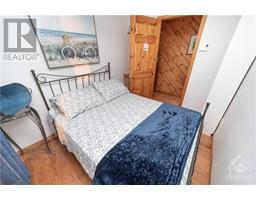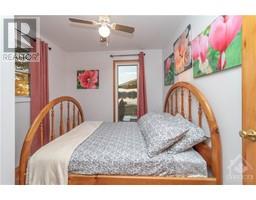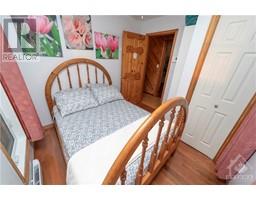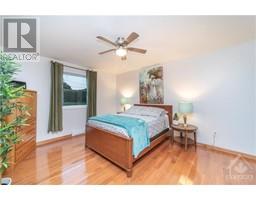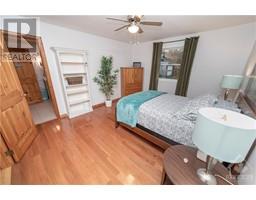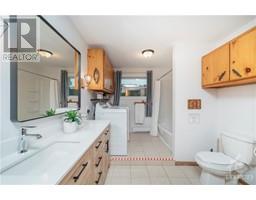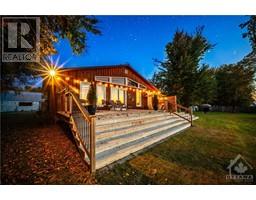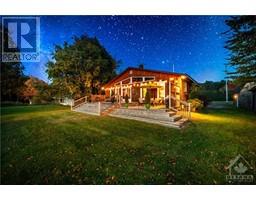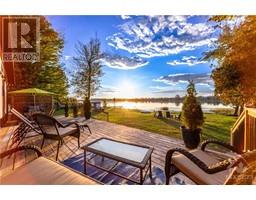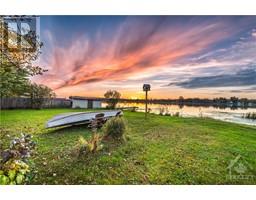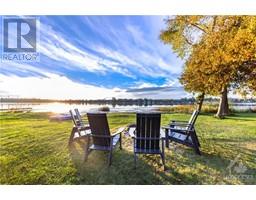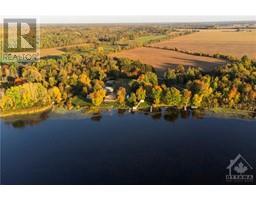70 Corktown Lane Merrickville, Ontario K0G 1N0
$699,000
DREAMING OF A BEAUTIFUL WATERFRONT HOME ON THE RIDEAU RIVER SURROUNDED BY NATURE IN THE CHARMING TOWN OF MERRICKVILLE? Then look no further! This renovated & updated, immaculately maintained all season home sits directly on the Rideau River, with over 63 feet of waterfront & offers spectacular views of nature & the most stunning sunsets! Boasting an Open Concept Layout w/a Vaulted Ceiling in the Great Room, a cozy propane fireplace, a wall of windows & patio doors overlooking your backyard oasis! Hardwood & ceramic floors throughout. The big & bright kitchen boasts wood cabinetry, black appliances & is open to the great room. There are 3 generously sized bedrooms & a fully renovated main bath. DREAMING OF AN INCOME PROPERTY? This makes the perfect Airbnb. DREAMING OF AN ALL SEASON COTTAGE ON THE WATER? You found it! This move-in ready residence must be seen to be appreciated. Minutes to Merrickville shops & restaurants & less than 1 hour to Ottawa. Realtor accompanied visits only. (id:50133)
Property Details
| MLS® Number | 1364013 |
| Property Type | Single Family |
| Neigbourhood | MERRICKVILLE |
| Amenities Near By | Recreation Nearby, Shopping |
| Communication Type | Cable Internet Access, Internet Access |
| Community Features | Family Oriented |
| Features | Recreational |
| Parking Space Total | 4 |
| Storage Type | Storage Shed |
| Structure | Deck |
| View Type | River View |
| Water Front Type | Waterfront |
Building
| Bathroom Total | 1 |
| Bedrooms Above Ground | 3 |
| Bedrooms Total | 3 |
| Appliances | Refrigerator, Oven - Built-in, Cooktop, Dishwasher, Dryer, Hood Fan, Microwave, Stove, Washer |
| Architectural Style | Bungalow |
| Basement Development | Unfinished |
| Basement Type | Crawl Space (unfinished) |
| Constructed Date | 1982 |
| Construction Style Attachment | Detached |
| Cooling Type | Heat Pump |
| Exterior Finish | Wood |
| Fireplace Present | Yes |
| Fireplace Total | 1 |
| Fixture | Drapes/window Coverings, Ceiling Fans |
| Flooring Type | Hardwood, Tile |
| Foundation Type | Poured Concrete |
| Heating Fuel | Electric, Propane |
| Heating Type | Baseboard Heaters, Heat Pump |
| Stories Total | 1 |
| Type | House |
| Utility Water | Drilled Well, Well |
Parking
| Open | |
| Oversize | |
| Gravel |
Land
| Access Type | Water Access |
| Acreage | No |
| Land Amenities | Recreation Nearby, Shopping |
| Sewer | Septic System |
| Size Depth | 255 Ft |
| Size Frontage | 70 Ft |
| Size Irregular | 0.49 |
| Size Total | 0.49 Ac |
| Size Total Text | 0.49 Ac |
| Zoning Description | Residential |
Rooms
| Level | Type | Length | Width | Dimensions |
|---|---|---|---|---|
| Main Level | Foyer | 7'4" x 5'5" | ||
| Main Level | Kitchen | 14'7" x 12'1" | ||
| Main Level | Eating Area | Measurements not available | ||
| Main Level | Living Room/fireplace | 21'6" x 13'7" | ||
| Main Level | Primary Bedroom | 13'11" x 11'11" | ||
| Main Level | 3pc Bathroom | 13'9" x 8'8" | ||
| Main Level | Bedroom | 9'9" x 7'5" | ||
| Main Level | Bedroom | 9'3" x 8'8" |
https://www.realtor.ca/real-estate/26142988/70-corktown-lane-merrickville-merrickville
Contact Us
Contact us for more information
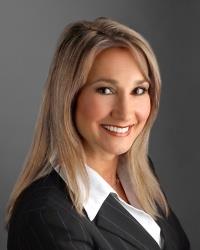
Nina Tachuk
Salesperson
www.ninatachuk.com
5510 Manotick Main St. Box 803
Ottawa, Ontario K4M 1A7
(613) 692-2555
(613) 519-6049
www.teamrealty.ca

