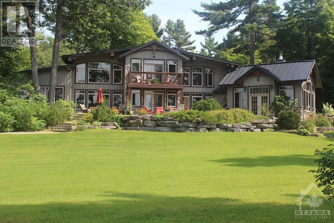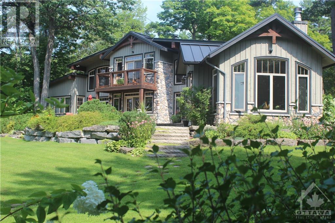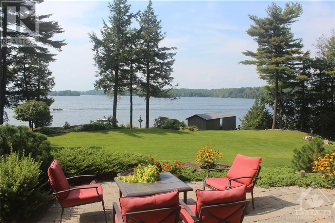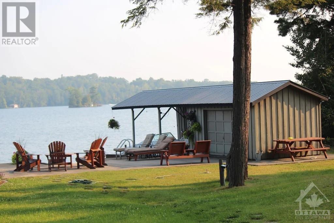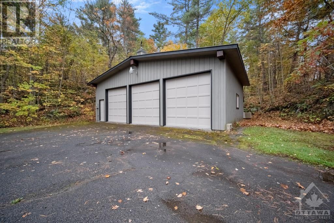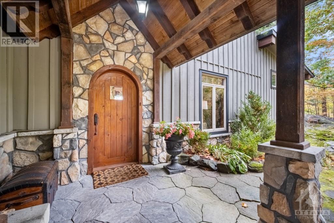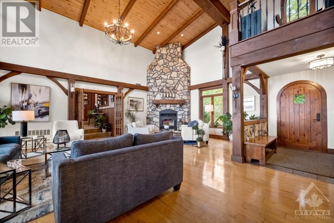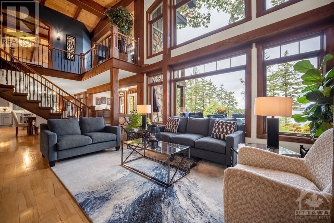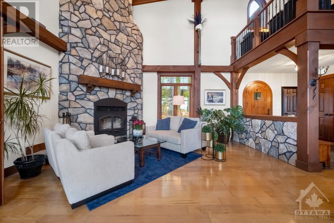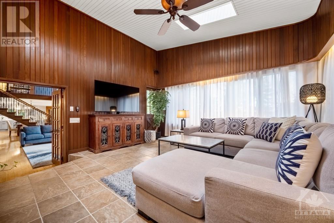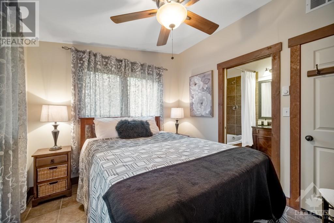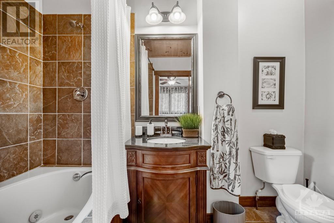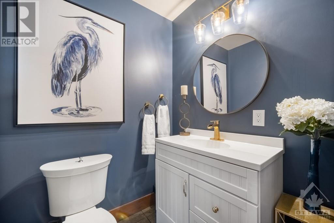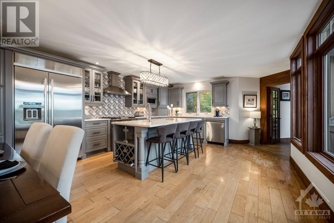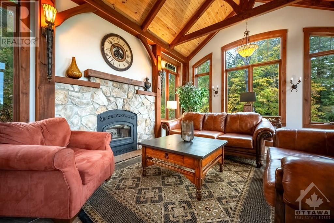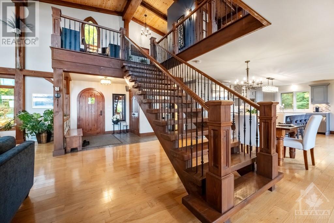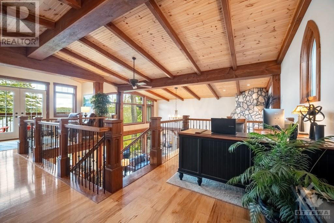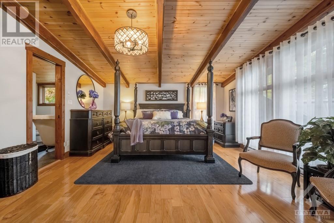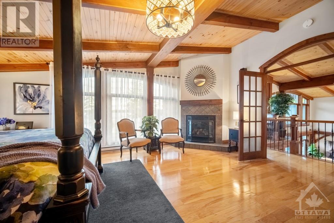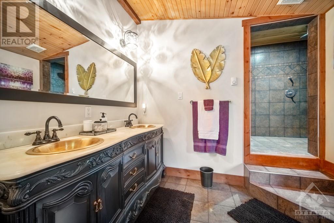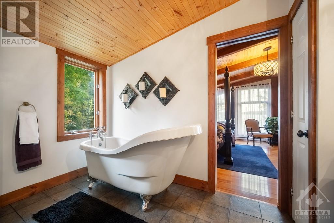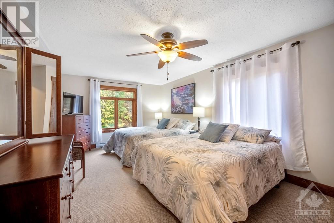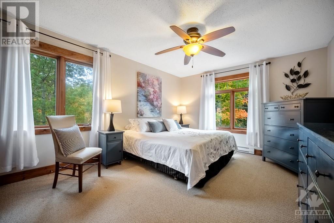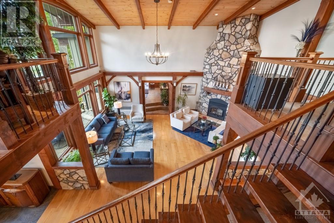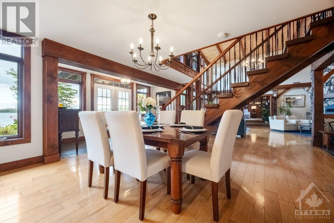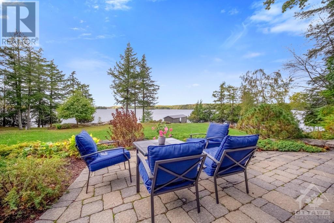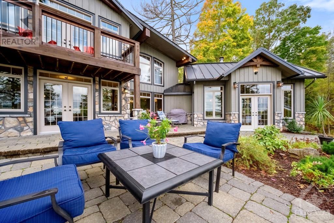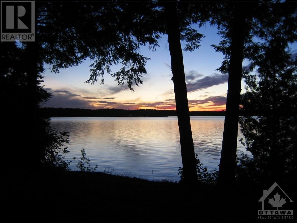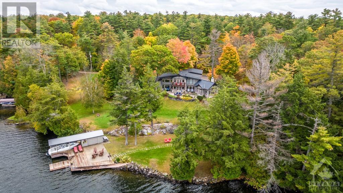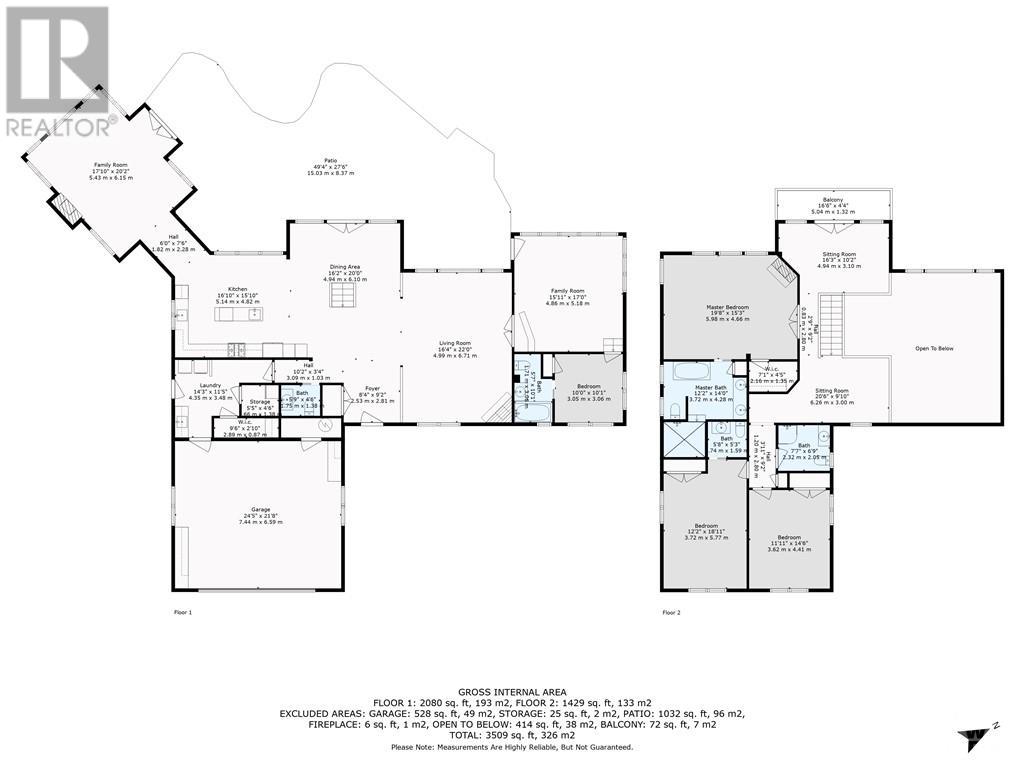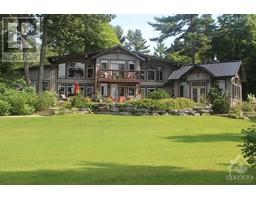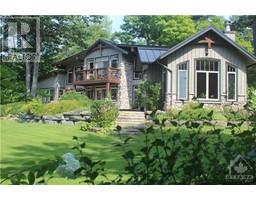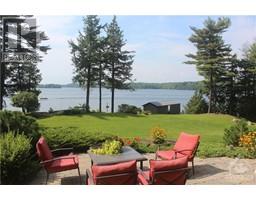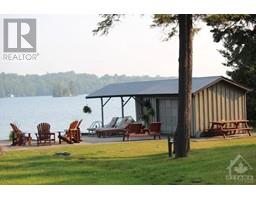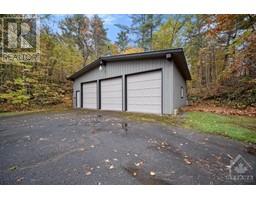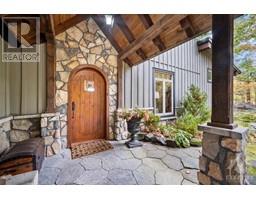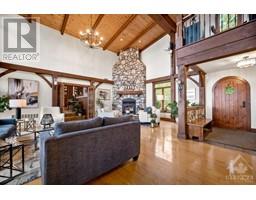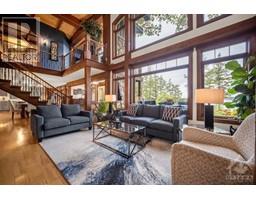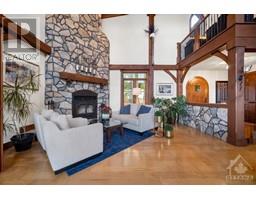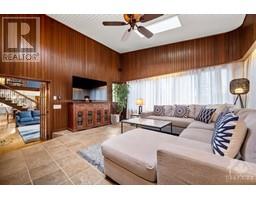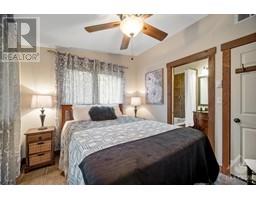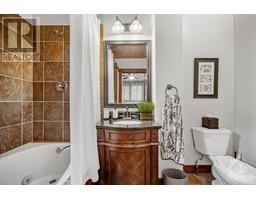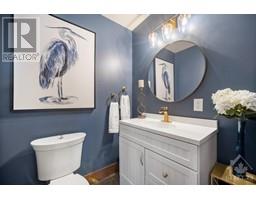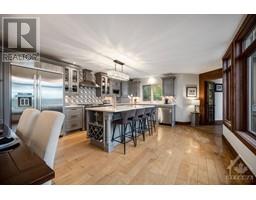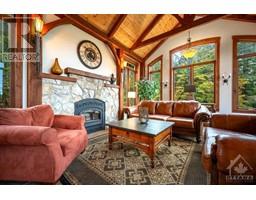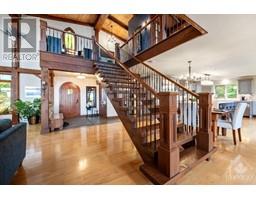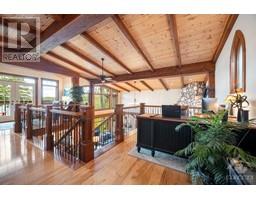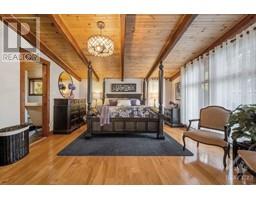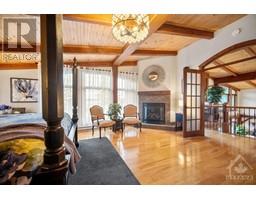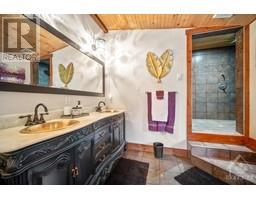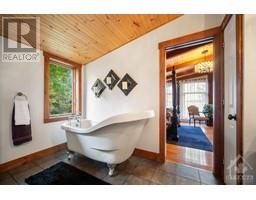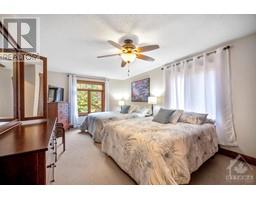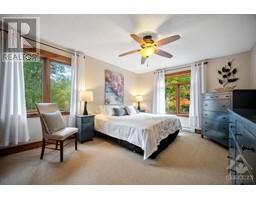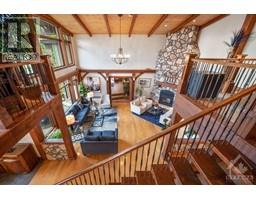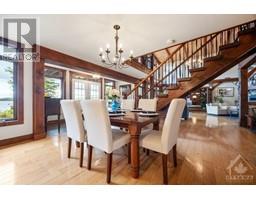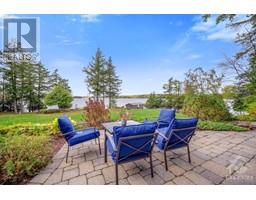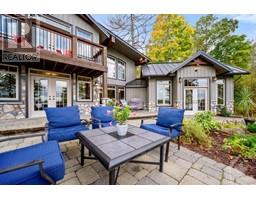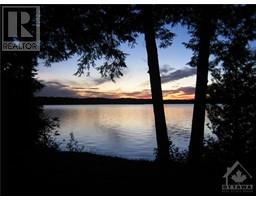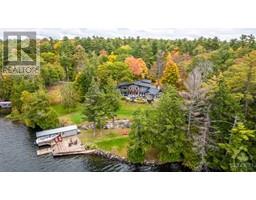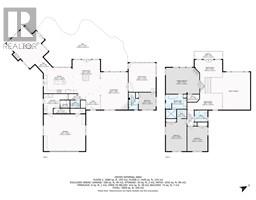131 Mulley Lane Elgin, Ontario K0G 1E0
$3,250,000Maintenance, Other, See Remarks, Parcel of Tied Land
$750 Yearly
Maintenance, Other, See Remarks, Parcel of Tied Land
$750 YearlyAn exquisite, one-of-a-kind four-season Lake House located on highly sought-after Indian Lake, in the heart of the Rideau Lakes System, a UNESCO World Heritage site. Situated on 4.13 acres of manicured lawns and gardens, surrounded by mature forest, backing onto 215 feet of clean, deep, swimmable waterfront, with a large permanent dock and boathouse. This elegant 3,800 square foot post-and-beam home, located on a quiet cul-de-sac, offers the perfect blend of quaint period charm with modern sophistication and convenience. The Lake House has four bedrooms and five bathrooms, three fireplaces, a gourmet kitchen and several spacious seating areas including a Great Room, Sun Room, Media Room and Loft. It is perfectly complimented by a spectacular stone patio that spans the width of the home overlooking a spacious lawn, a natural rock ledge and provides the perfect vantage point to enjoy the most magnificent sunsets imaginable. Annual fee includes snow removal and road repair. (id:50133)
Property Details
| MLS® Number | 1363474 |
| Property Type | Single Family |
| Neigbourhood | Rideau Lakes |
| Amenities Near By | Recreation Nearby |
| Communication Type | Cable Internet Access, Internet Access |
| Features | Acreage, Automatic Garage Door Opener |
| Parking Space Total | 7 |
| Storage Type | Storage Shed |
| Water Front Type | Waterfront On Lake |
Building
| Bathroom Total | 5 |
| Bedrooms Above Ground | 4 |
| Bedrooms Total | 4 |
| Appliances | Refrigerator, Dishwasher, Hood Fan, Microwave, Stove, Wine Fridge, Blinds |
| Basement Development | Not Applicable |
| Basement Features | Slab |
| Basement Type | Unknown (not Applicable) |
| Constructed Date | 1985 |
| Construction Style Attachment | Detached |
| Cooling Type | None |
| Exterior Finish | Stone, Wood |
| Fireplace Present | Yes |
| Fireplace Total | 3 |
| Fixture | Drapes/window Coverings |
| Flooring Type | Hardwood |
| Foundation Type | Poured Concrete |
| Half Bath Total | 1 |
| Heating Fuel | Electric, Propane |
| Heating Type | Baseboard Heaters, Hot Water Radiator Heat |
| Stories Total | 2 |
| Type | House |
| Utility Water | Drilled Well |
Parking
| Attached Garage | |
| Detached Garage |
Land
| Acreage | Yes |
| Land Amenities | Recreation Nearby |
| Sewer | Septic System |
| Size Depth | 542 Ft ,2 In |
| Size Frontage | 490 Ft ,6 In |
| Size Irregular | 5.02 |
| Size Total | 5.02 Ac |
| Size Total Text | 5.02 Ac |
| Zoning Description | Residential |
Rooms
| Level | Type | Length | Width | Dimensions |
|---|---|---|---|---|
| Second Level | Loft | 16'3" x 10'2" | ||
| Second Level | Loft | 20'6" x 9'10" | ||
| Second Level | Primary Bedroom | 19'8" x 15'3" | ||
| Second Level | 5pc Ensuite Bath | 12'2" x 14'0" | ||
| Second Level | Other | 7'1" x 4'5" | ||
| Second Level | Full Bathroom | 8'0" x 7'0" | ||
| Second Level | Bedroom | 18'11" x 12'2" | ||
| Second Level | Bedroom | 11'11" x 14'6" | ||
| Second Level | 2pc Ensuite Bath | 5'6" x 4'1" | ||
| Main Level | Living Room | 22'0" x 16'4" | ||
| Main Level | Kitchen | 15'10" x 16'10" | ||
| Main Level | Partial Bathroom | 5'6" x 4'0" | ||
| Main Level | Laundry Room | 14'3" x 11'5" | ||
| Main Level | Utility Room | 8'0" x 3'0" | ||
| Main Level | Family Room | 20'2" x 17'10" | ||
| Main Level | Family Room | 15'11" x 17'0" | ||
| Main Level | Foyer | 24'0" x 5'0" | ||
| Main Level | Foyer | 8'4" x 9'2" | ||
| Main Level | Bedroom | 10'0" x 10'1" | ||
| Main Level | 4pc Ensuite Bath | Measurements not available | ||
| Main Level | Dining Room | 16'2" x 20'0" | ||
| Main Level | Other | 16'6" x 4'4" |
Utilities
| Fully serviced | Available |
https://www.realtor.ca/real-estate/26271864/131-mulley-lane-elgin-rideau-lakes
Contact Us
Contact us for more information

Jeffrey Usher
Broker of Record
www.grapevine.ca
48 Cinnabar Way
Ottawa, Ontario K2S 1Y6
(613) 829-1000
(613) 695-9088
www.grapevine.ca

