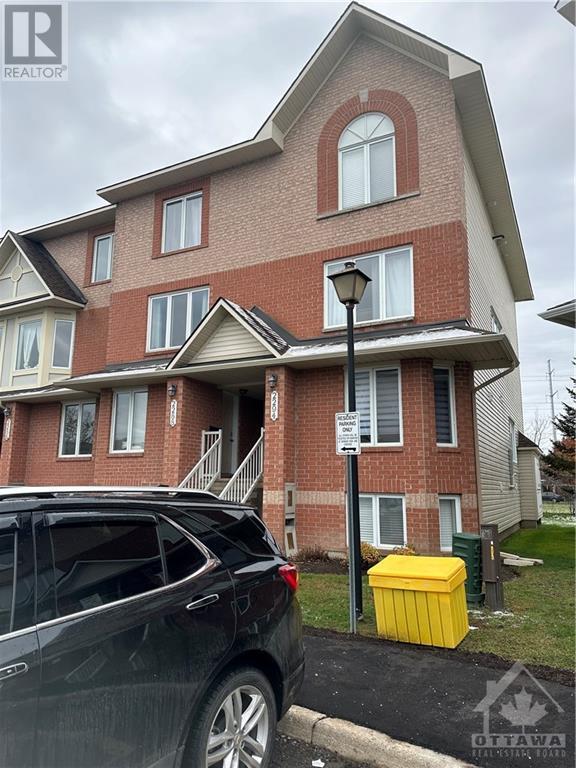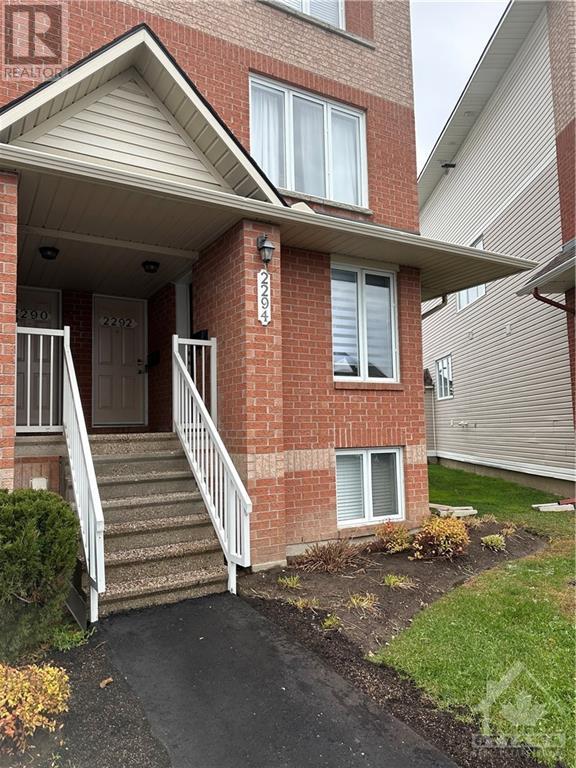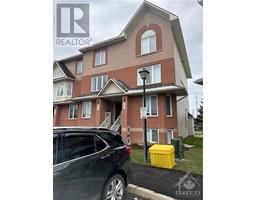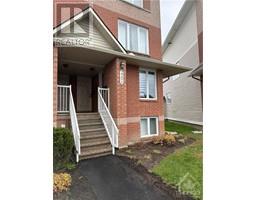2294 Bois Vert Place Orleans, Ontario K4A 4T8
$434,900Maintenance, Property Management, Other, See Remarks
$256 Monthly
Maintenance, Property Management, Other, See Remarks
$256 MonthlyThis end unit home with 2 PARKING SPOTS is a rare find in this market. It offers a low-cost and cozy living space for first-time buyers, downsizers or investors. The home is modern and bright, with new paint and a white kitchen that features ample storage, counter space, a breakfast bar, an eat-in area and a pantry. The hardwood-floored living room is warm and inviting, with patio doors that open to a deck and a green space with no rear neighbours. The lower level has two bedrooms, each with its own ensuite bathroom and large closet. The bedrooms also have big windows that bring in natural light. The laundry area is in the utility room. This home is in a great location, near trails, bike paths, amenities, bus routes and schools. The furnace was replaced in 2023. The inside pictures will be posted on Monday. (id:50133)
Property Details
| MLS® Number | 1368857 |
| Property Type | Single Family |
| Neigbourhood | Avalon |
| Amenities Near By | Public Transit, Shopping, Water Nearby |
| Community Features | Pets Allowed |
| Parking Space Total | 2 |
Building
| Bathroom Total | 2 |
| Bedrooms Below Ground | 2 |
| Bedrooms Total | 2 |
| Amenities | Laundry - In Suite |
| Appliances | Refrigerator, Dishwasher, Dryer, Microwave Range Hood Combo, Stove, Washer, Blinds |
| Basement Development | Finished |
| Basement Type | Full (finished) |
| Constructed Date | 2004 |
| Construction Style Attachment | Stacked |
| Cooling Type | None |
| Exterior Finish | Brick, Siding |
| Flooring Type | Wall-to-wall Carpet, Mixed Flooring, Hardwood, Vinyl |
| Foundation Type | Poured Concrete |
| Half Bath Total | 1 |
| Heating Fuel | Natural Gas |
| Heating Type | Forced Air |
| Stories Total | 2 |
| Type | House |
| Utility Water | Municipal Water |
Parking
| Open | |
| Surfaced |
Land
| Acreage | No |
| Land Amenities | Public Transit, Shopping, Water Nearby |
| Sewer | Municipal Sewage System |
| Zoning Description | Residential |
Rooms
| Level | Type | Length | Width | Dimensions |
|---|---|---|---|---|
| Lower Level | Primary Bedroom | 11'9" x 11'7" | ||
| Lower Level | 3pc Bathroom | Measurements not available | ||
| Lower Level | Bedroom | 11'7" x 11'5" | ||
| Lower Level | 4pc Bathroom | Measurements not available | ||
| Lower Level | Laundry Room | Measurements not available | ||
| Main Level | Living Room | 14'6" x 13'5" | ||
| Main Level | Dining Room | 14'6" x 8'9" | ||
| Main Level | Kitchen | 17'11" x 10'6" | ||
| Main Level | 2pc Bathroom | Measurements not available |
https://www.realtor.ca/real-estate/26271862/2294-bois-vert-place-orleans-avalon
Contact Us
Contact us for more information
Stephane Rivard
Salesperson
1194 Carp Rd
Ottawa, Ontario K2S 1B9
(613) 233-8606
(613) 383-0388





