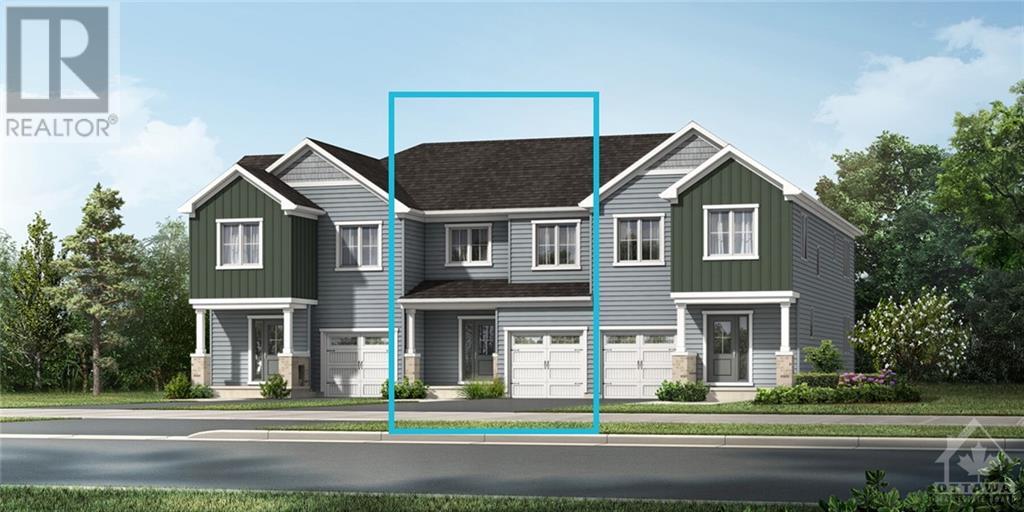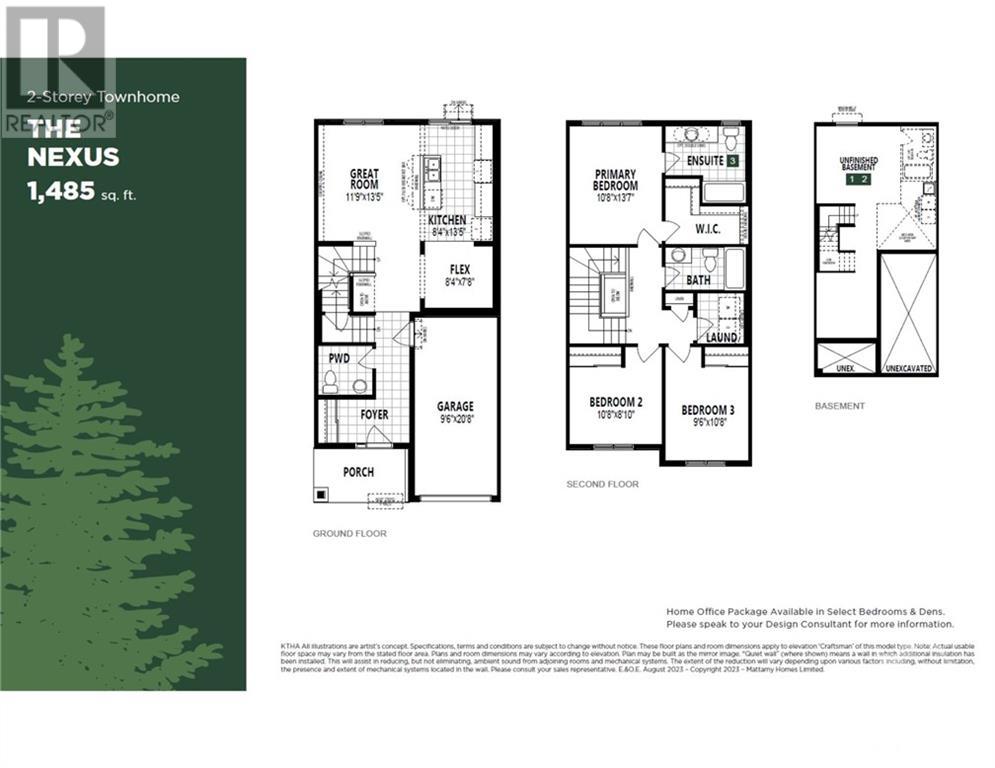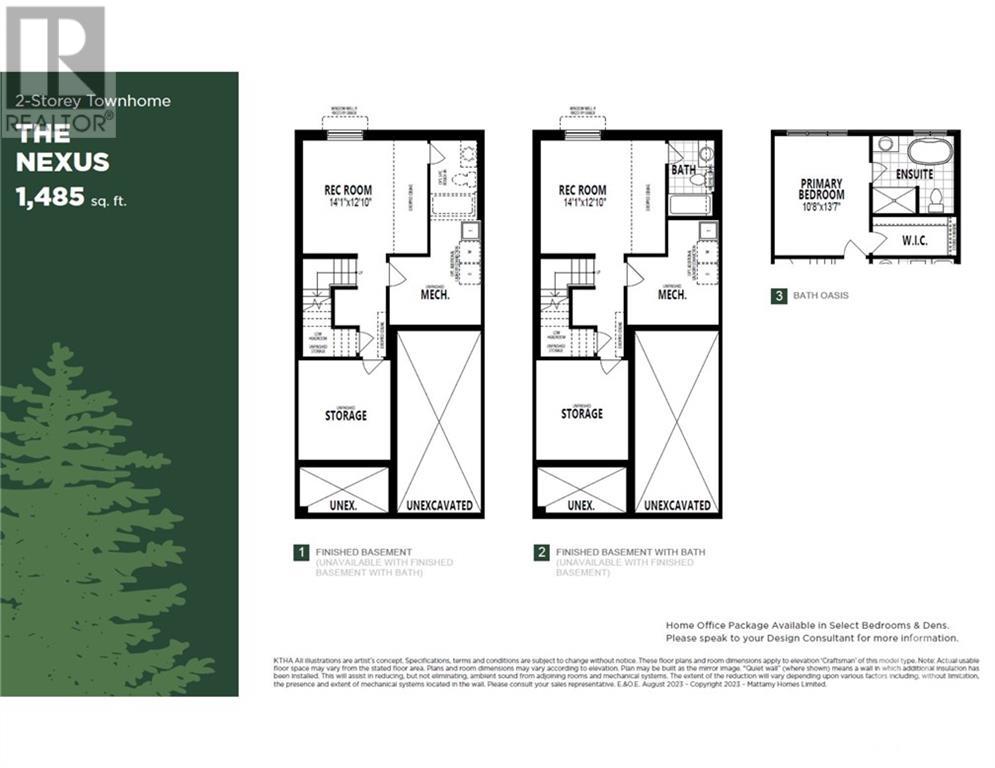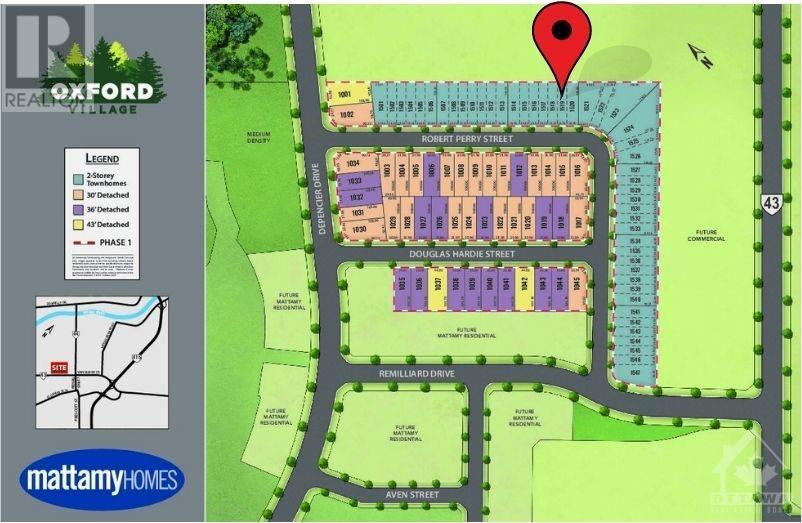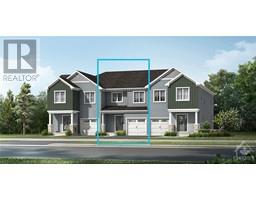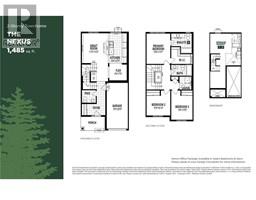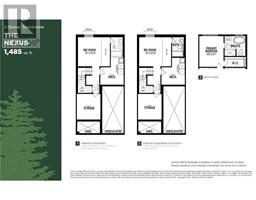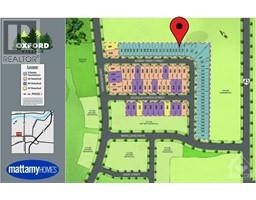212 Robert Perry Street Kemptville, Ontario K0G 1J0
$529,990
Preview the new vibrant Up-and-Coming Oxford Village community! A Harmonious Blend of Country & Urban Living: The Nexus by Mattamy Homes is an Energy-Star Certified townhome, featuring a well-appointed layout, 3beds, 2.5 baths & single-car garage. The main living spaces boast open concept layout, perfect for entertaining. The 2nd level features a king-sized primary suite, w/ 4-pc ensuite & WIC. This home can accommodate a finished basement upgrade & an additional offer of $10K to spend at the design studio to customize finishes from this award-winning builder + voucher for 3SS appliance. Experience a sense of community that's woven into your everyday: explore many scenic trails close to home, make connections at the local shops & eateries in downtown Kemptville, or practice your swing on the nearby golf courses. This well established community already has great schools, excellent shopping & tons of recreation. Easy access to the 416 gets you into Ottawa in under 30 min. Don't miss out! (id:50133)
Property Details
| MLS® Number | 1368063 |
| Property Type | Single Family |
| Neigbourhood | Oxford Village |
| Amenities Near By | Golf Nearby, Recreation Nearby, Shopping |
| Communication Type | Internet Access |
| Community Features | Family Oriented |
| Easement | Unknown |
| Parking Space Total | 2 |
Building
| Bathroom Total | 3 |
| Bedrooms Above Ground | 3 |
| Bedrooms Total | 3 |
| Basement Development | Unfinished |
| Basement Type | Full (unfinished) |
| Constructed Date | 2024 |
| Construction Material | Wood Frame |
| Cooling Type | None |
| Exterior Finish | Siding |
| Fire Protection | Smoke Detectors |
| Flooring Type | Wall-to-wall Carpet, Tile |
| Foundation Type | Poured Concrete |
| Half Bath Total | 1 |
| Heating Fuel | Natural Gas |
| Heating Type | Forced Air |
| Stories Total | 2 |
| Type | Row / Townhouse |
| Utility Water | Municipal Water |
Parking
| Attached Garage | |
| Surfaced |
Land
| Access Type | Highway Access |
| Acreage | No |
| Land Amenities | Golf Nearby, Recreation Nearby, Shopping |
| Sewer | Municipal Sewage System |
| Size Depth | 100 Ft ,1 In |
| Size Frontage | 21 Ft ,4 In |
| Size Irregular | 21.32 Ft X 100.06 Ft |
| Size Total Text | 21.32 Ft X 100.06 Ft |
| Zoning Description | Residential |
Rooms
| Level | Type | Length | Width | Dimensions |
|---|---|---|---|---|
| Second Level | Primary Bedroom | 13'7" x 10'8" | ||
| Second Level | 3pc Ensuite Bath | Measurements not available | ||
| Second Level | Other | Measurements not available | ||
| Second Level | Bedroom | 10'8" x 8'10" | ||
| Second Level | Bedroom | 10'8" x 9'6" | ||
| Second Level | 3pc Bathroom | Measurements not available | ||
| Second Level | Laundry Room | Measurements not available | ||
| Main Level | Foyer | Measurements not available | ||
| Main Level | 2pc Bathroom | Measurements not available | ||
| Main Level | Dining Room | 8'4" x 7'8" | ||
| Main Level | Kitchen | 13'5" x 8'4" | ||
| Main Level | Great Room | 13'5" x 11'9" | ||
| Other | Other | 20'8" x 9'6" |
Utilities
| Fully serviced | Available |
https://www.realtor.ca/real-estate/26271508/212-robert-perry-street-kemptville-oxford-village
Contact Us
Contact us for more information

Diana Delisle
Salesperson
dianadelisle.com
139 Prescott St P.o. Box 339
Kemptville, Ontario K0G 1J0
(613) 258-1990
(613) 702-1804
www.teamrealty.ca

