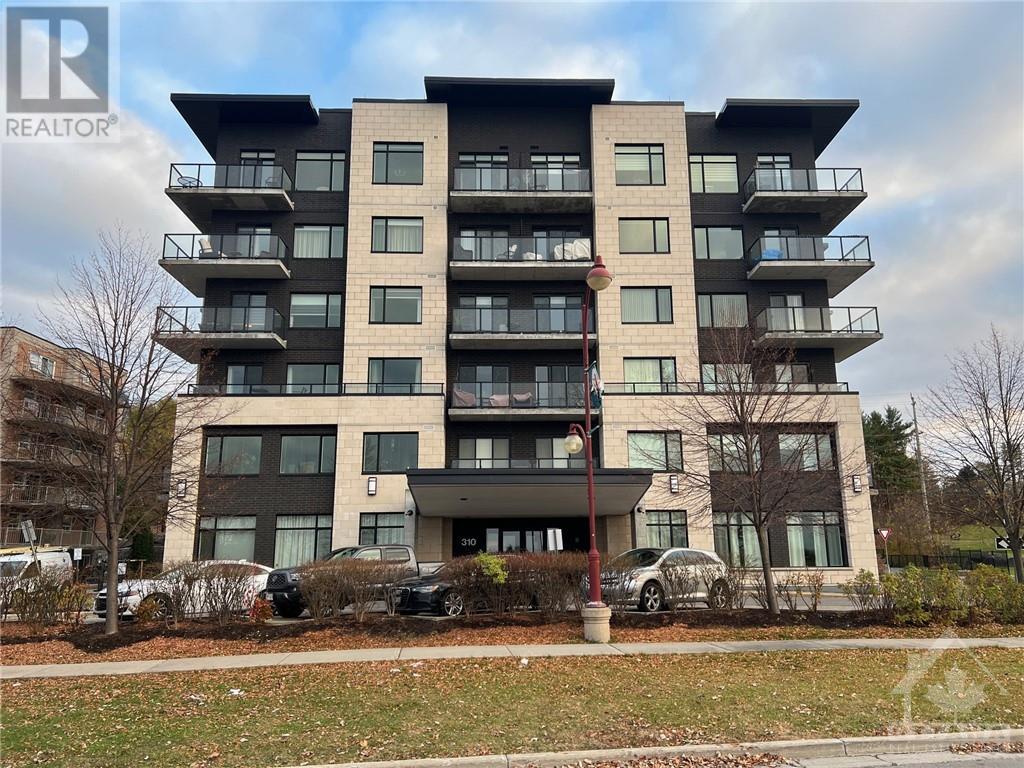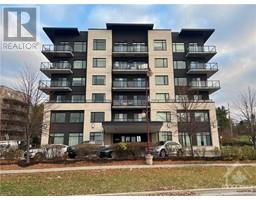310 Centrum Boulevard Unit#101 Ottawa, Ontario K1E 0A3
$384,900Maintenance, Property Management, Waste Removal, Caretaker, Heat, Water, Other, See Remarks, Condominium Amenities, Reserve Fund Contributions
$339 Monthly
Maintenance, Property Management, Waste Removal, Caretaker, Heat, Water, Other, See Remarks, Condominium Amenities, Reserve Fund Contributions
$339 MonthlyBeautiful and bright 1 bedroom, 1 bathroom unit in highly sought after building. Modern kitchen with granite counter tops and all stainless steel appliances. 11 foot ceilings throughout the unit create a very spacious atmosphere and allows for oversized windows providing lots of natural light. Located on the main floor this unit has a unique ability to be accessed directly from the outside through the gate on your private patio. Allows for quick and convenient access for your guests or carrying groceries into your home! 7th floor roof top patio is ideal for hosting guests and provides great views of the Gatineau hills as well as shared use of natural gas BBQs! This building is ideally located just steps to lots of shopping, grocery stores and restaurants as well as the future location of the Place D'Orleans O-train station. If you're a gardener, the Orleans Community garden is just around the corner as well! Unit comes with 1 underground parking spot and private storage room. (id:50133)
Property Details
| MLS® Number | 1368626 |
| Property Type | Single Family |
| Neigbourhood | Bilberry Creek |
| Amenities Near By | Public Transit, Recreation Nearby, Shopping |
| Community Features | Pets Allowed With Restrictions |
| Features | Elevator |
| Parking Space Total | 1 |
| Structure | Patio(s) |
Building
| Bathroom Total | 1 |
| Bedrooms Above Ground | 1 |
| Bedrooms Total | 1 |
| Amenities | Laundry - In Suite |
| Appliances | Refrigerator, Dishwasher, Dryer, Microwave Range Hood Combo, Stove, Washer |
| Basement Development | Not Applicable |
| Basement Type | None (not Applicable) |
| Constructed Date | 2012 |
| Cooling Type | Central Air Conditioning |
| Exterior Finish | Brick |
| Flooring Type | Hardwood, Tile |
| Foundation Type | Poured Concrete |
| Heating Fuel | Natural Gas |
| Heating Type | Forced Air |
| Stories Total | 7 |
| Type | Apartment |
| Utility Water | Municipal Water |
Parking
| Underground |
Land
| Acreage | No |
| Land Amenities | Public Transit, Recreation Nearby, Shopping |
| Sewer | Municipal Sewage System |
| Zoning Description | Residential |
Rooms
| Level | Type | Length | Width | Dimensions |
|---|---|---|---|---|
| Main Level | Living Room | 15'4" x 14'5" | ||
| Main Level | Eating Area | 10'0" x 9'0" | ||
| Main Level | Kitchen | 10'0" x 9'0" | ||
| Main Level | Primary Bedroom | 12'11" x 10'5" | ||
| Main Level | 4pc Bathroom | Measurements not available |
https://www.realtor.ca/real-estate/26272517/310-centrum-boulevard-unit101-ottawa-bilberry-creek
Contact Us
Contact us for more information

Greg Kelford
Salesperson
www.gregkelford.com
14 Chamberlain Ave Suite 101
Ottawa, Ontario K1S 1V9
(613) 369-5199
(416) 391-0013
www.rightathomerealty.com



