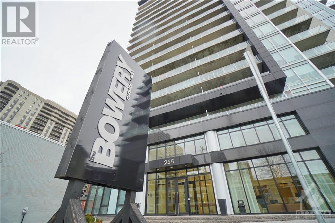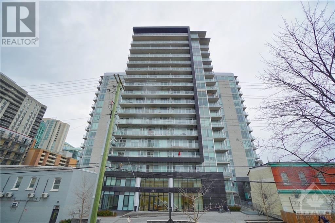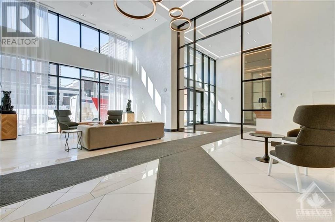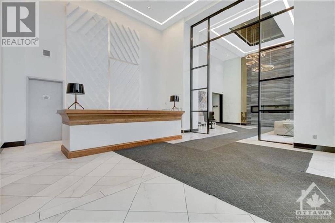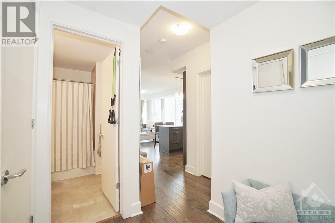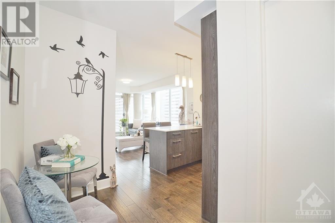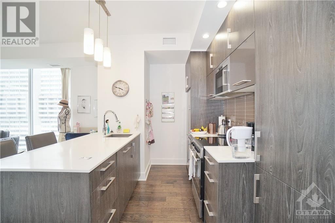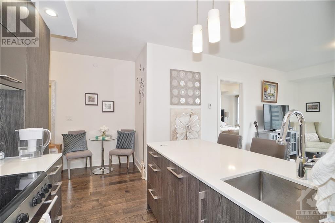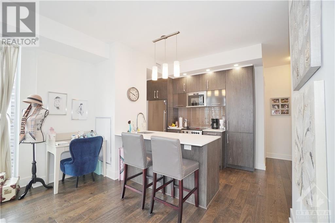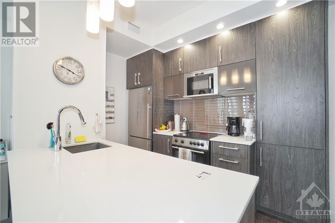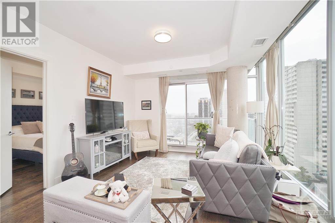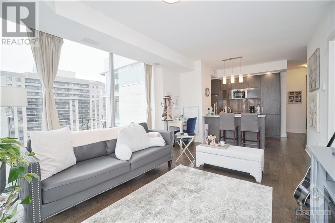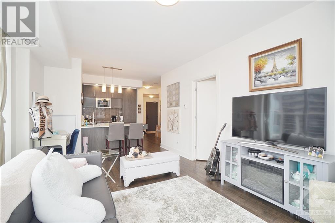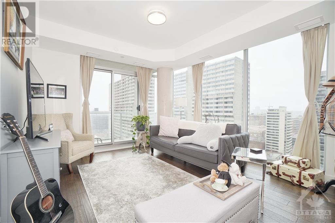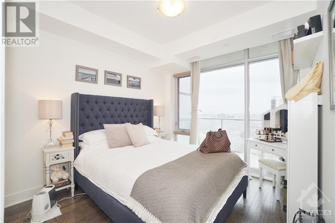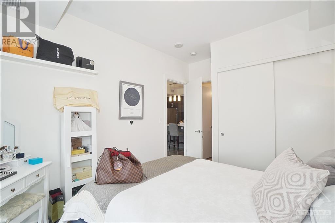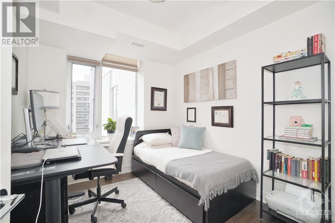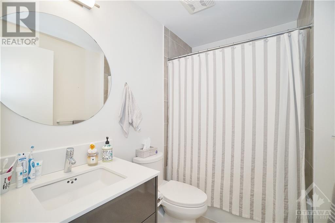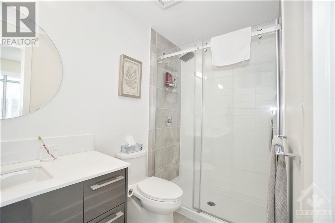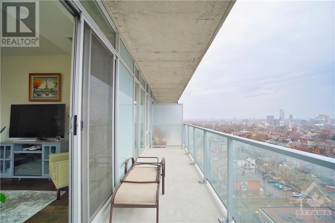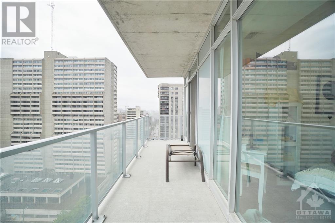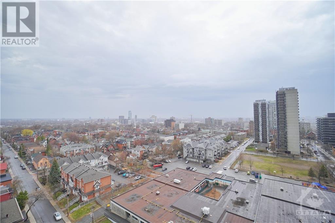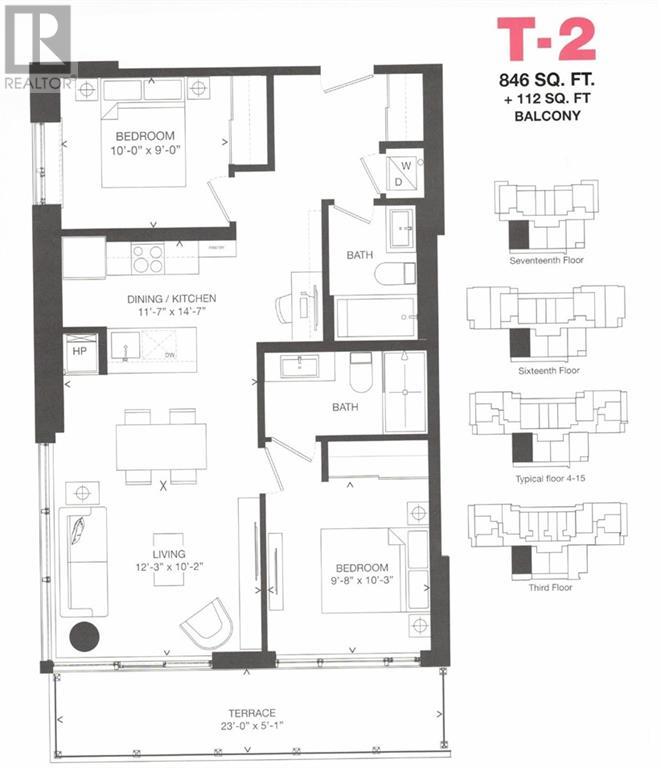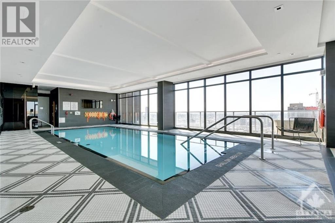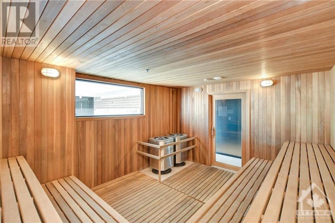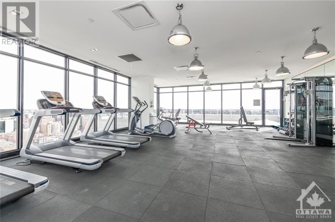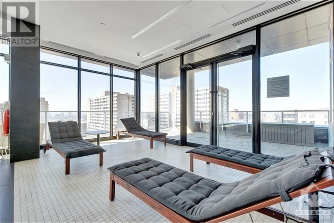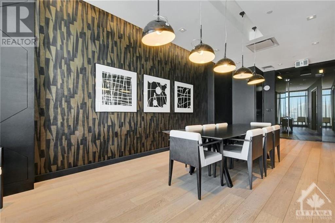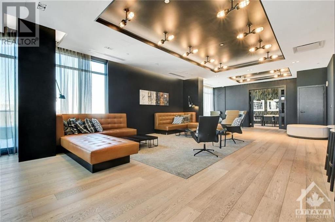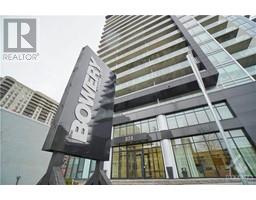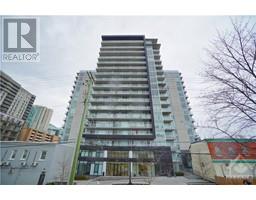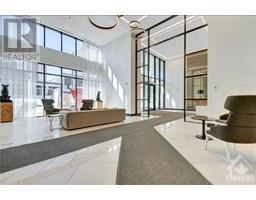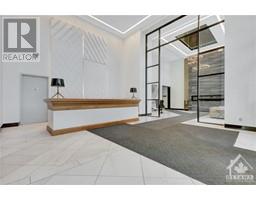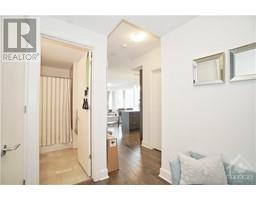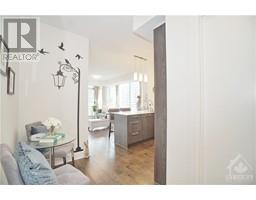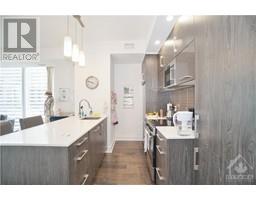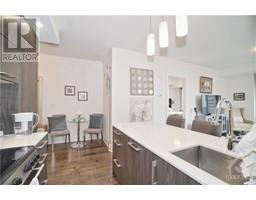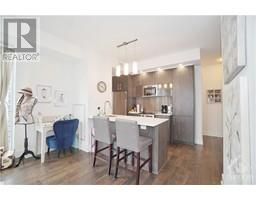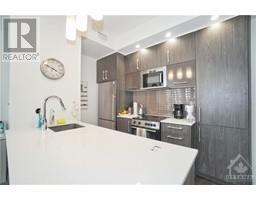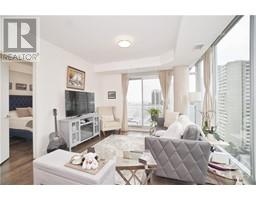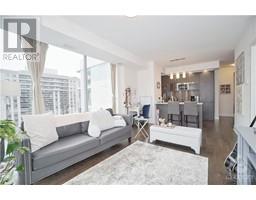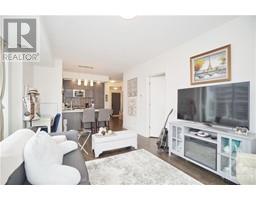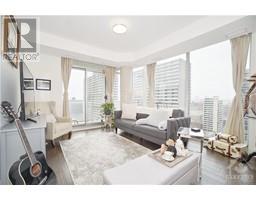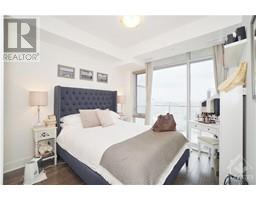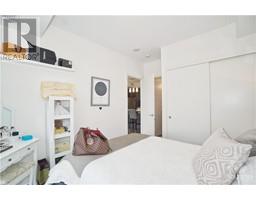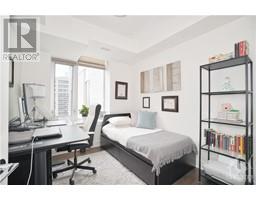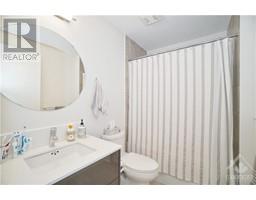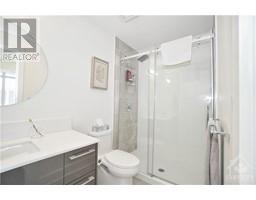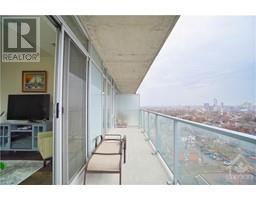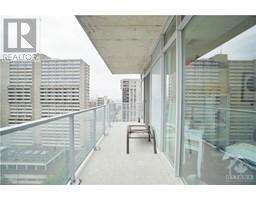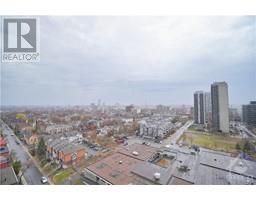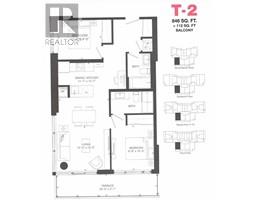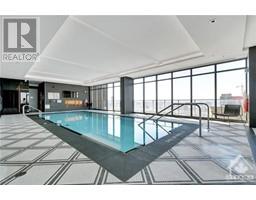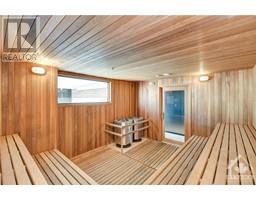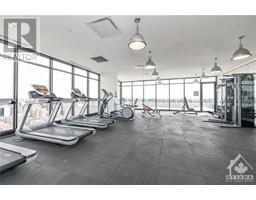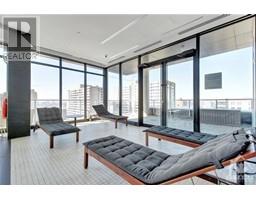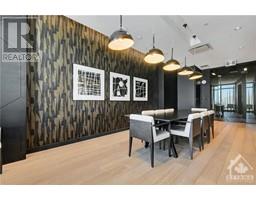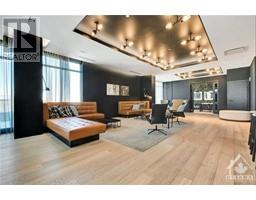255 Bay Street Unit#1402 Ottawa, Ontario K1R 0C5
$2,900 Monthly
Date Available: JAN 1. Convenient Downtown Living, Welcome to the Bowery, stunning condo located in Ottawa Centre Town. This Sun-Filled CORNER UNIT comes with 846 sqft of living space, offers 2 bedrooms, 2 bathrooms, a 23 ft long, 112 sqft balcony with a beautiful city view, premium indoor parking and storage locker. open concept great room offers Floor to ceiling windows which allows sunlight to gleam on the beautiful hardwood throughout the home. Kitchen with quartz countertop, breakfast bar, stainless steel appliances and full height cabinets. Comes with a convenience In unit laundry. Enjoy cost effective condo living with the luxury of plenty of amenities including an indoor pool, gym, party room, sauna, rooftop BBQs, patio, guest suites and visitor parking. Located steps from Parliament, LRT Lyon Station, restaurants, shopping, Byward Market and Rideau Center. Please include proof of income, credit report and photo ID with rental application. No Pets, No Smokers, No roommates. (id:50133)
Property Details
| MLS® Number | 1368922 |
| Property Type | Single Family |
| Neigbourhood | CENTRE TOWN |
| Amenities Near By | Public Transit, Recreation Nearby, Shopping |
| Features | Corner Site, Elevator, Balcony |
| Parking Space Total | 1 |
Building
| Bathroom Total | 2 |
| Bedrooms Above Ground | 2 |
| Bedrooms Total | 2 |
| Amenities | Laundry - In Suite, Exercise Centre |
| Appliances | Refrigerator, Dishwasher, Dryer, Hood Fan, Stove, Washer |
| Basement Development | Not Applicable |
| Basement Type | None (not Applicable) |
| Constructed Date | 2016 |
| Cooling Type | Central Air Conditioning |
| Exterior Finish | Concrete |
| Flooring Type | Hardwood |
| Heating Fuel | Natural Gas |
| Heating Type | Forced Air |
| Stories Total | 1 |
| Type | Apartment |
| Utility Water | Municipal Water |
Parking
| Underground |
Land
| Acreage | No |
| Land Amenities | Public Transit, Recreation Nearby, Shopping |
| Sewer | Municipal Sewage System |
| Size Irregular | * Ft X * Ft |
| Size Total Text | * Ft X * Ft |
| Zoning Description | Res |
Rooms
| Level | Type | Length | Width | Dimensions |
|---|---|---|---|---|
| Main Level | Bedroom | 10'0" x 9'0" | ||
| Main Level | Kitchen | 11'7" x 14'7" | ||
| Main Level | 3pc Bathroom | Measurements not available | ||
| Main Level | 3pc Ensuite Bath | Measurements not available | ||
| Main Level | Great Room | 12'3" x 10'2" | ||
| Main Level | Bedroom | 9'8" x 10'3" |
https://www.realtor.ca/real-estate/26272333/255-bay-street-unit1402-ottawa-centre-town
Contact Us
Contact us for more information

Eugine Wong
Salesperson
www.EugineWong.com
1000 Innovation Dr, 5th Floor
Kanata, Ontario K2K 3E7
(613) 518-2008
(613) 800-3028
Jessica Li
Broker
1000 Innovation Dr, 5th Floor
Kanata, Ontario K2K 3E7
(613) 518-2008
(613) 800-3028

