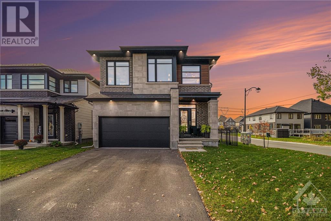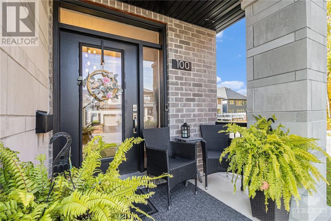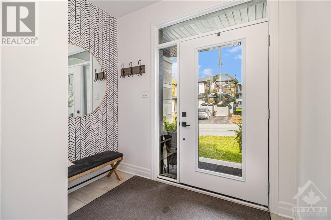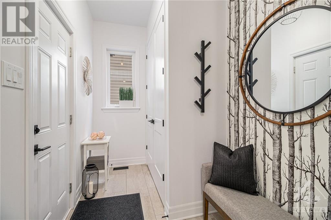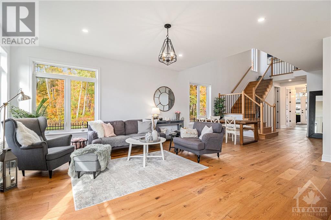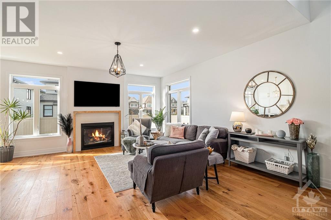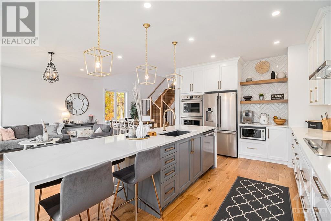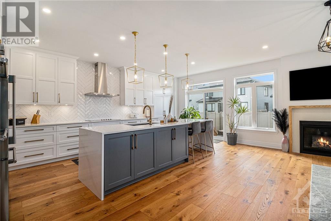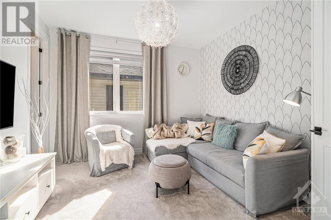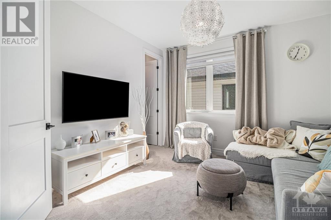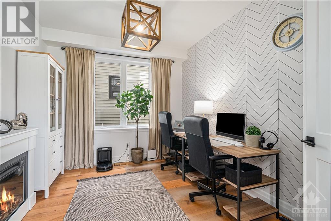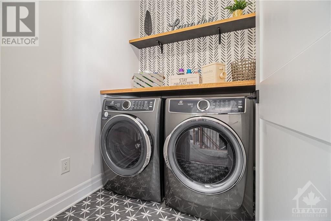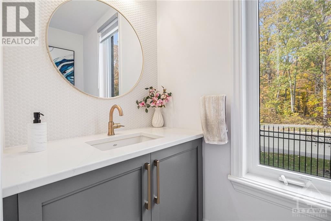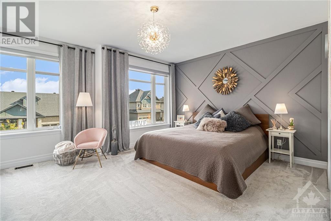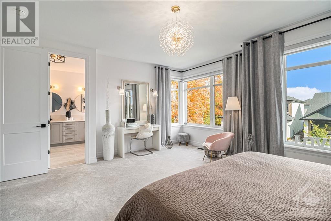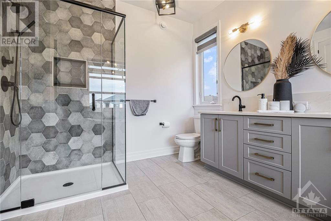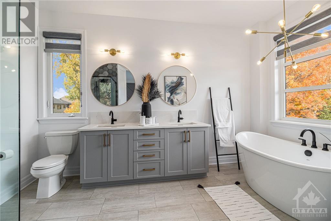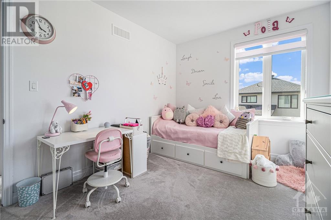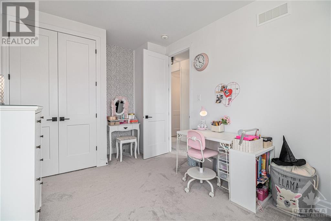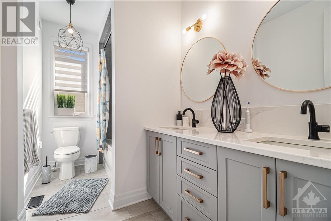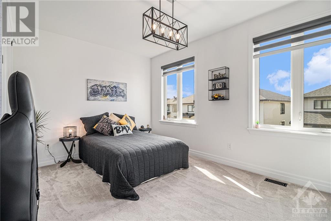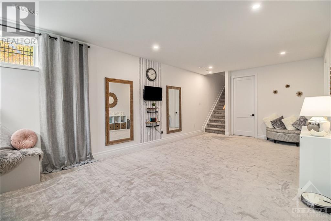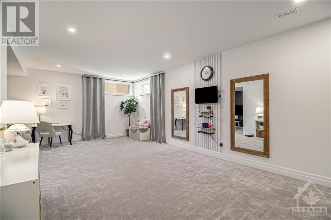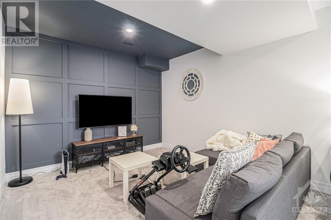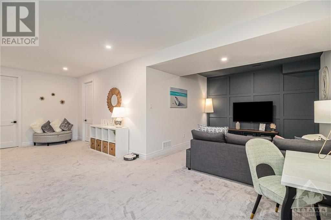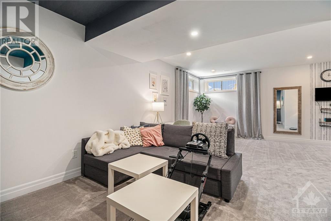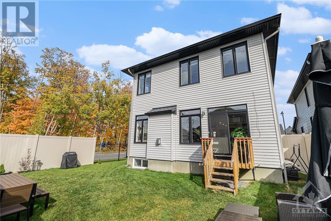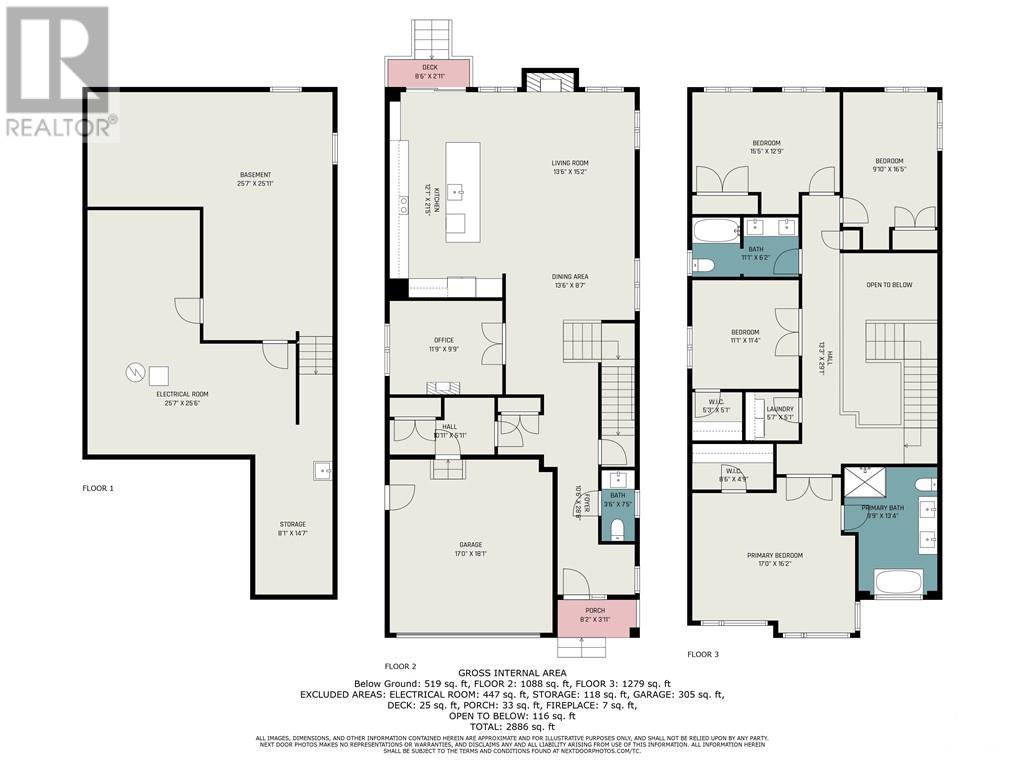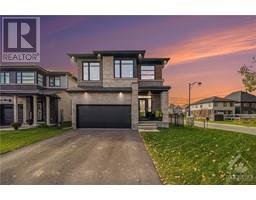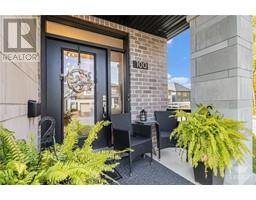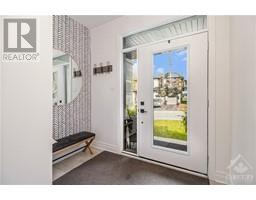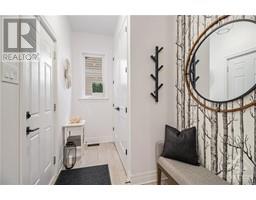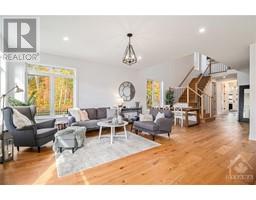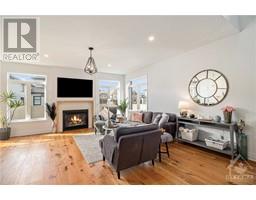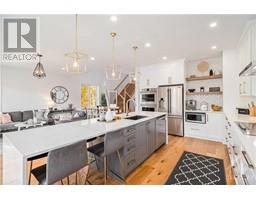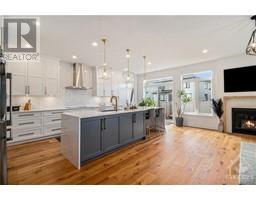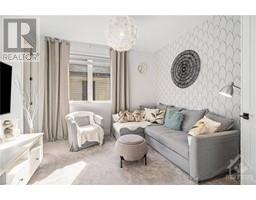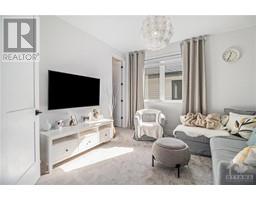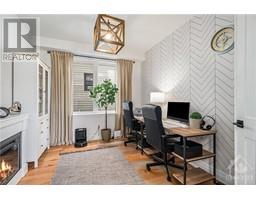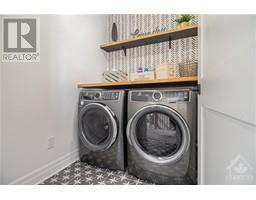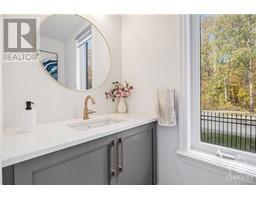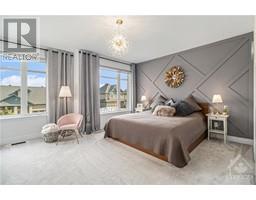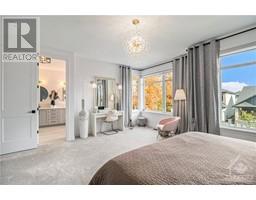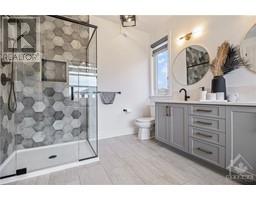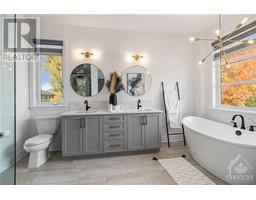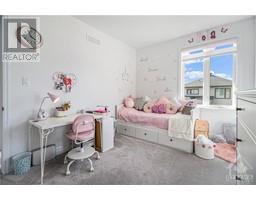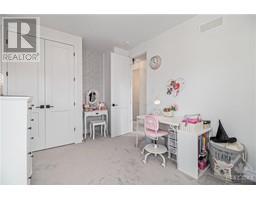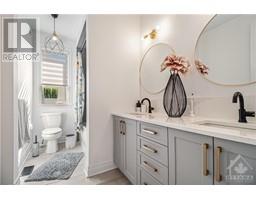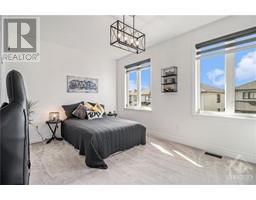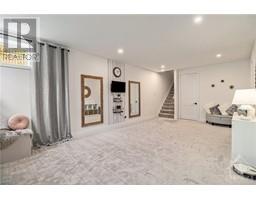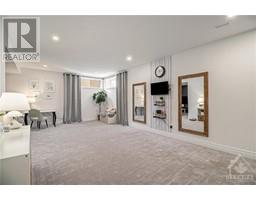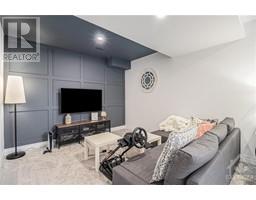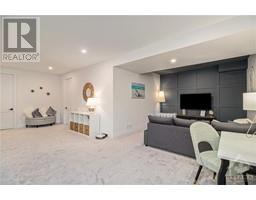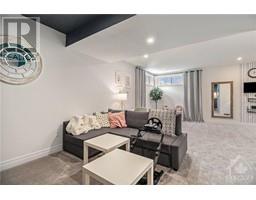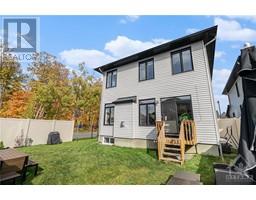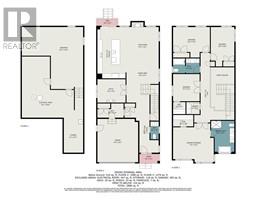100 Dagenham Street Stittsville, Ontario K2S 2N4
$1,290,000
Welcome to your dream home! Highly upgraded Richcraft home; the Baldwin, set on a premium corner lot. This spacious 4-bedroom home offers the perfect blend of nature and convenience, nestled by the tranquil forest and a beautiful park. The main floor features an inviting entrance opening to an open concept living/dining room, vaulted ceilings throughout the house and hardwood floors. Indulge in culinary excellence with a chef's dream kitchen complete stone countertops, double oven and separate stove top. Upstairs boast 4 ample bedrooms and convenient laundry room. The primary bedroom features a spa like ensuite with separate shower and soaker tub. A finished lower level compliments the home and allows for extra flex space. Over 200K in upgrades, this property absolutely shines. (id:50133)
Property Details
| MLS® Number | 1366163 |
| Property Type | Single Family |
| Neigbourhood | Stittsville |
| Amenities Near By | Golf Nearby, Public Transit, Recreation Nearby |
| Community Features | Family Oriented |
| Easement | Unknown |
| Parking Space Total | 6 |
Building
| Bathroom Total | 3 |
| Bedrooms Above Ground | 4 |
| Bedrooms Total | 4 |
| Appliances | Refrigerator, Oven - Built-in, Dishwasher, Dryer, Hood Fan, Stove, Washer, Blinds |
| Basement Development | Finished |
| Basement Type | Full (finished) |
| Constructed Date | 2022 |
| Construction Style Attachment | Detached |
| Cooling Type | Central Air Conditioning |
| Exterior Finish | Siding |
| Fireplace Present | Yes |
| Fireplace Total | 1 |
| Fixture | Drapes/window Coverings |
| Flooring Type | Hardwood, Tile |
| Foundation Type | Poured Concrete |
| Half Bath Total | 1 |
| Heating Fuel | Natural Gas |
| Heating Type | Forced Air |
| Stories Total | 2 |
| Type | House |
| Utility Water | Municipal Water |
Parking
| Attached Garage | |
| Surfaced |
Land
| Acreage | No |
| Land Amenities | Golf Nearby, Public Transit, Recreation Nearby |
| Sewer | Municipal Sewage System |
| Size Depth | 99 Ft |
| Size Frontage | 47 Ft |
| Size Irregular | 47 Ft X 99 Ft (irregular Lot) |
| Size Total Text | 47 Ft X 99 Ft (irregular Lot) |
| Zoning Description | Residential |
Rooms
| Level | Type | Length | Width | Dimensions |
|---|---|---|---|---|
| Second Level | Primary Bedroom | 16'10" x 14'5" | ||
| Second Level | Bedroom | 11'6" x 11'6" | ||
| Second Level | Bedroom | 15'6" x 10'6" | ||
| Second Level | Bedroom | 10'0" x 14'0" | ||
| Second Level | Laundry Room | 6'2" x 5'2" | ||
| Second Level | 3pc Bathroom | 11'5" x 5'9" | ||
| Main Level | Den | 11'6" x 10'0" | ||
| Main Level | Kitchen | 9'8" x 12'2" | ||
| Main Level | Eating Area | 9'0" x 8'6" | ||
| Main Level | Living Room/dining Room | 16'2" x 25'2" | ||
| Main Level | Partial Bathroom | 7'7" x 3'7" |
https://www.realtor.ca/real-estate/26201424/100-dagenham-street-stittsville-stittsville
Contact Us
Contact us for more information
Nicolas De Meester
Salesperson
2733 Lancaster Road, Unit 121
Ottawa, Ontario K1B 0A9
(613) 317-2121
(613) 903-7703
www.c21synergy.ca

Darcy Whyte
Salesperson
2733 Lancaster Road, Unit 121
Ottawa, Ontario K1B 0A9
(613) 317-2121
(613) 903-7703
www.c21synergy.ca

Rhys Williams
Salesperson
2733 Lancaster Road, Unit 121
Ottawa, Ontario K1B 0A9
(613) 317-2121
(613) 903-7703
www.c21synergy.ca

