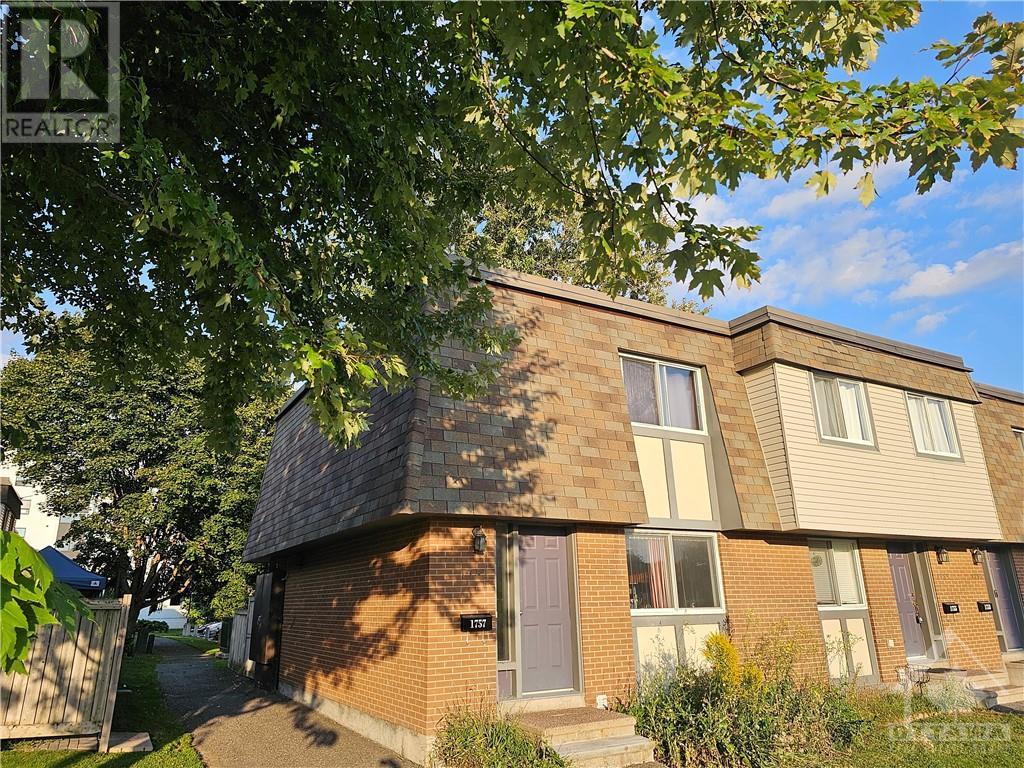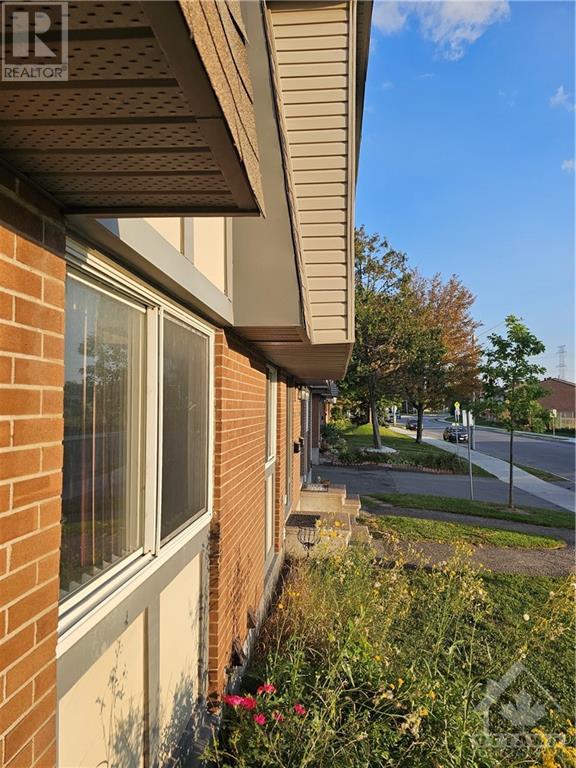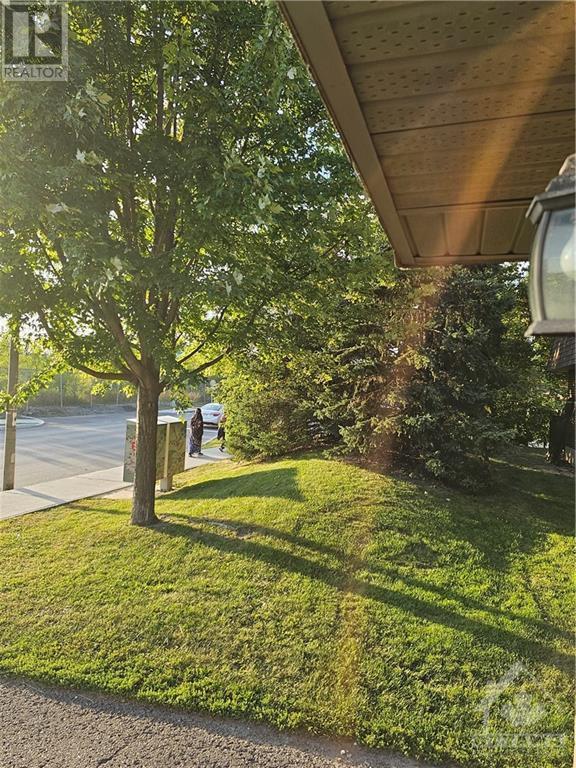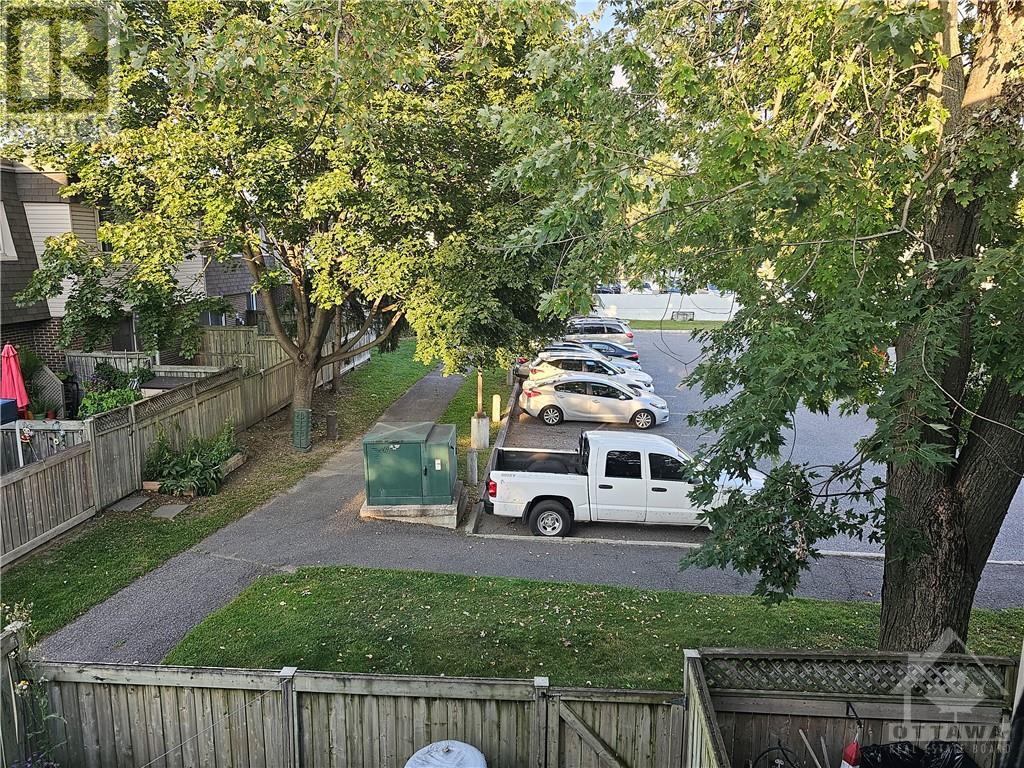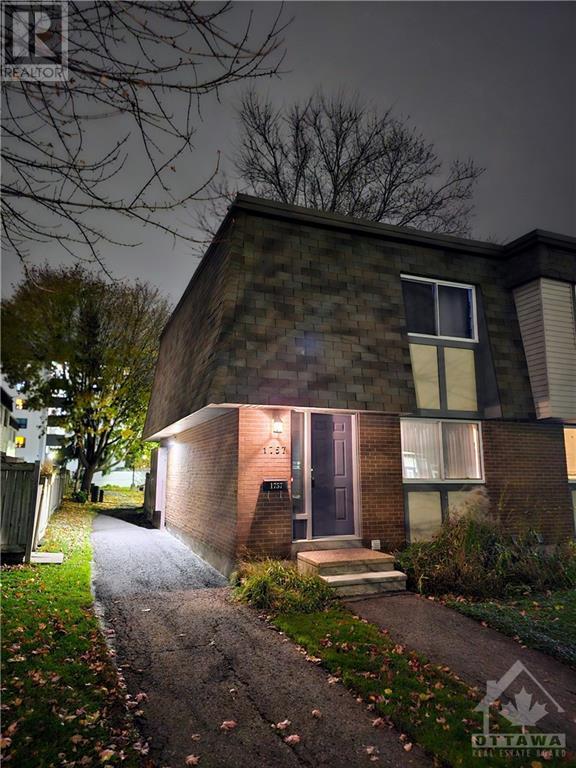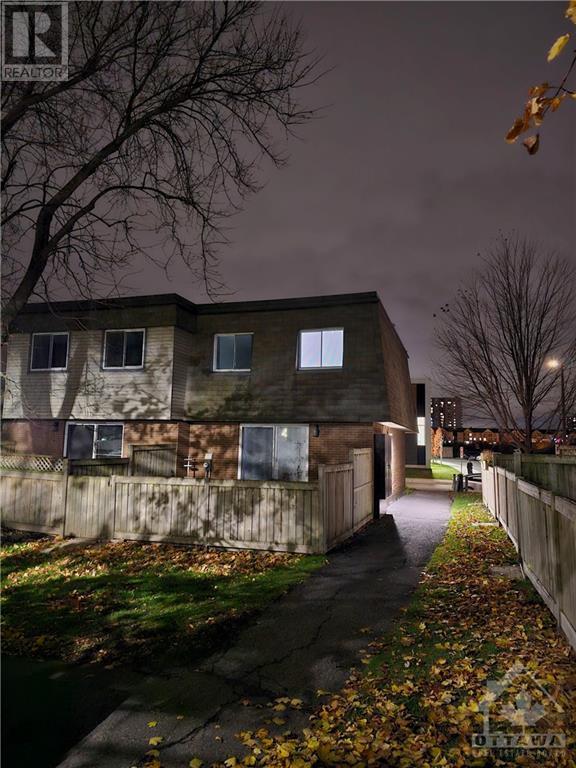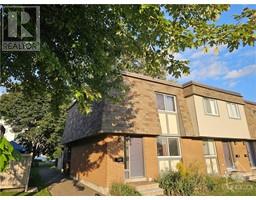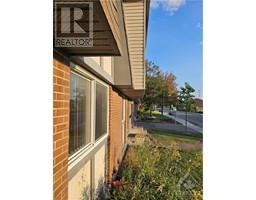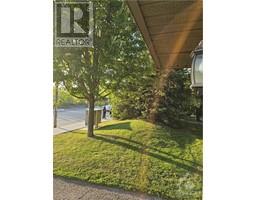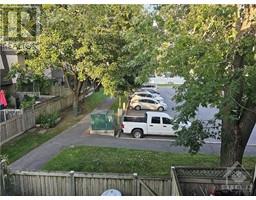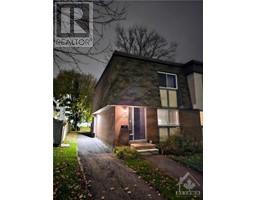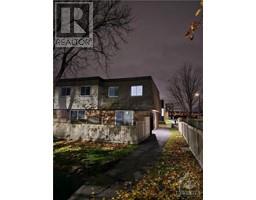1757 Heatherington Road Ottawa, Ontario K1V 8T8
$379,900Maintenance, Waste Removal, Caretaker, Water, Insurance, Other, See Remarks
$470 Monthly
Maintenance, Waste Removal, Caretaker, Water, Insurance, Other, See Remarks
$470 MonthlyWelcome home to this thoughtfully renovated END UNIT townhouse with a spacious and functional layout. A perfect blend of comfort & convenience! The main floor welcomes you with a refreshed kitchen, large living area and separate dining room. Three bedrooms provide flexibility for a growing family or a home office. Enjoy the convenience of two renovated bathrooms, ensuring a modern touch throughout the home. Step outside to the rear yard perfect for relaxing or hosting summer gatherings. Location is key, and this townhouse delivers! Close to transit, shopping centers, grocery stores, and a Timmy's, you'll have everything at your fingertips. Experience the ease of urban living without sacrificing comfort. This is an excellent opportunity for those looking for an affordable and well-connected townhome with modern upgrades in a highly sought-after location. Schedule a showing today and envision the possibilities of making this your new home! 24 hours irrevocable on all Offers. (id:50133)
Property Details
| MLS® Number | 1368864 |
| Property Type | Single Family |
| Neigbourhood | Gates of Fairlea |
| Amenities Near By | Public Transit, Recreation Nearby, Shopping |
| Community Features | Pets Allowed |
| Parking Space Total | 1 |
Building
| Bathroom Total | 2 |
| Bedrooms Above Ground | 3 |
| Bedrooms Total | 3 |
| Amenities | Laundry - In Suite |
| Appliances | Refrigerator, Dryer, Hood Fan, Stove, Washer |
| Basement Development | Partially Finished |
| Basement Type | Full (partially Finished) |
| Constructed Date | 1973 |
| Cooling Type | Central Air Conditioning |
| Exterior Finish | Brick, Siding |
| Flooring Type | Mixed Flooring, Tile |
| Foundation Type | Poured Concrete |
| Heating Fuel | Natural Gas |
| Heating Type | Forced Air |
| Stories Total | 2 |
| Type | Row / Townhouse |
| Utility Water | Municipal Water |
Parking
| Open |
Land
| Acreage | No |
| Land Amenities | Public Transit, Recreation Nearby, Shopping |
| Sewer | Municipal Sewage System |
| Zoning Description | Residential |
Rooms
| Level | Type | Length | Width | Dimensions |
|---|---|---|---|---|
| Second Level | Primary Bedroom | 12'6" x 9'1" | ||
| Second Level | Bedroom | 13'9" x 8'6" | ||
| Second Level | Bedroom | 10'6" x 8'6" | ||
| Second Level | 4pc Bathroom | Measurements not available | ||
| Lower Level | Laundry Room | Measurements not available | ||
| Lower Level | 3pc Bathroom | Measurements not available | ||
| Lower Level | Storage | Measurements not available | ||
| Main Level | Foyer | Measurements not available | ||
| Main Level | Kitchen | 10'2" x 8'6" | ||
| Main Level | Living Room | 17'0" x 13'0" | ||
| Main Level | Dining Room | 13'4" x 8'7" |
https://www.realtor.ca/real-estate/26271019/1757-heatherington-road-ottawa-gates-of-fairlea
Contact Us
Contact us for more information

Gary Underwood
Salesperson
343 Preston Street, 11th Floor
Ottawa, Ontario K1S 1N4
(866) 530-7737
(647) 849-3180
www.exprealty.ca

