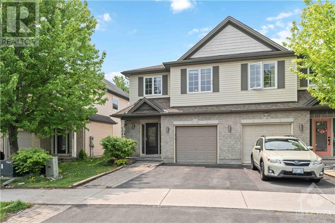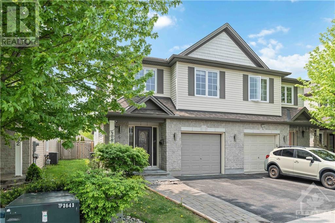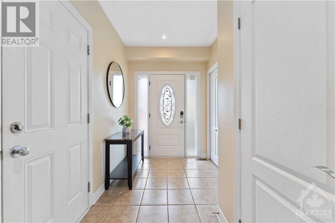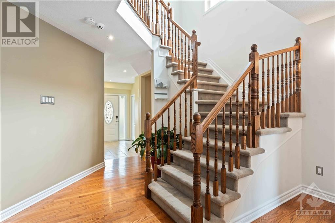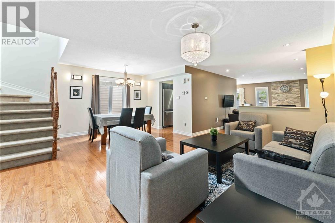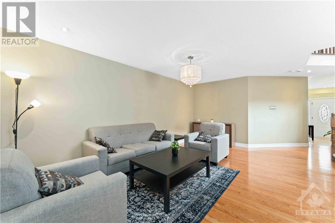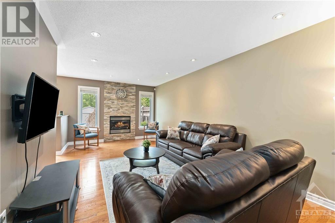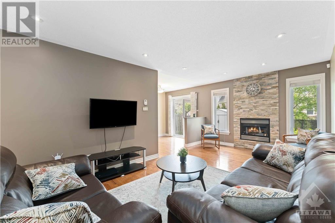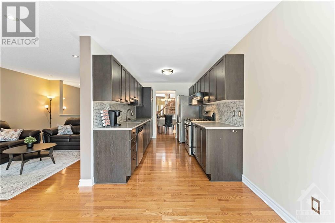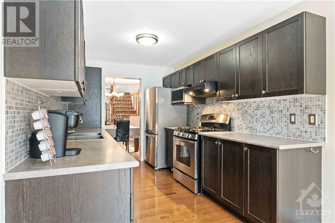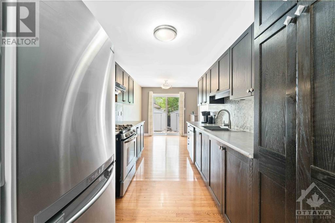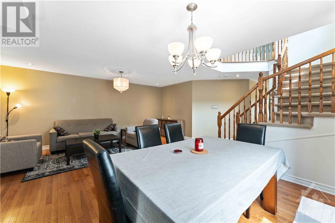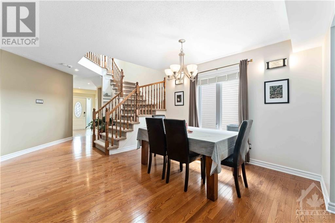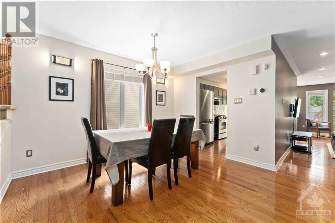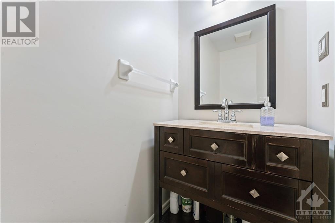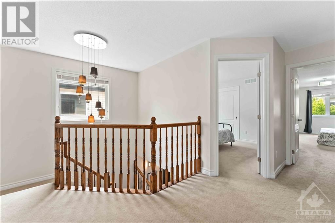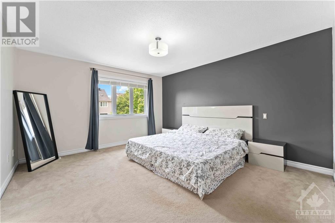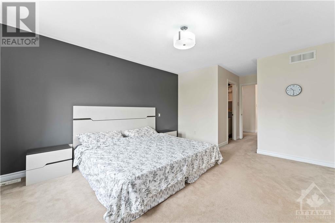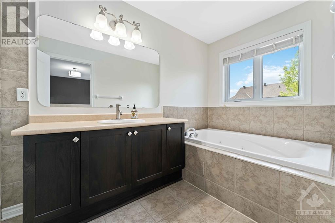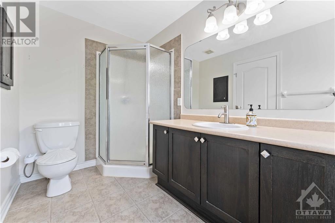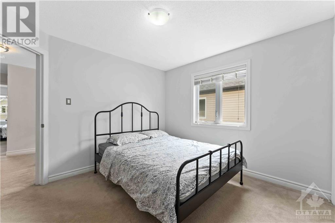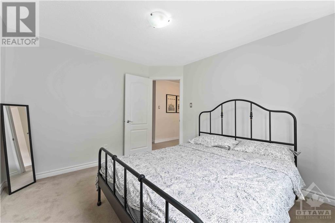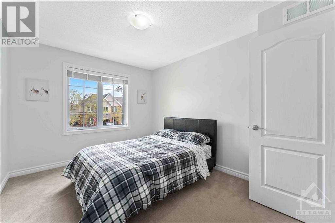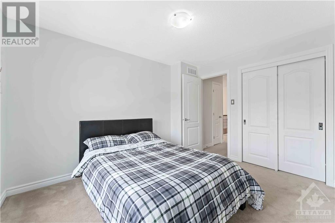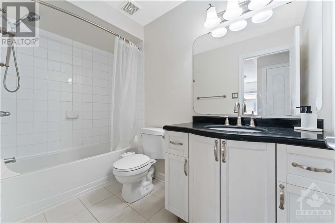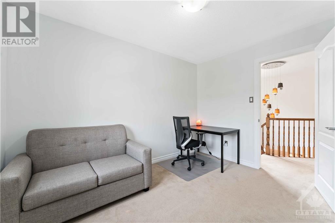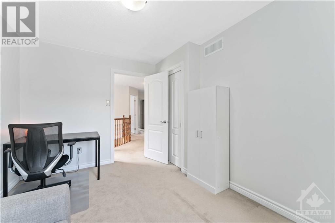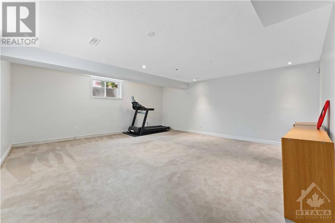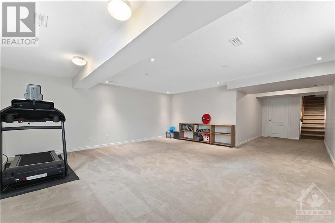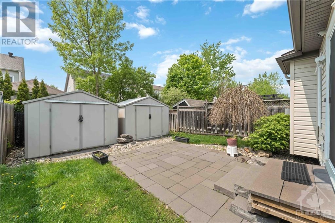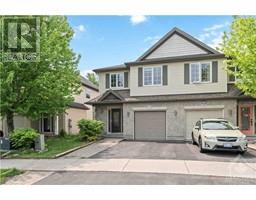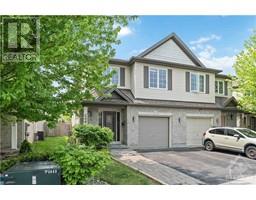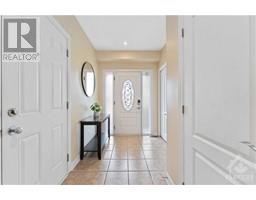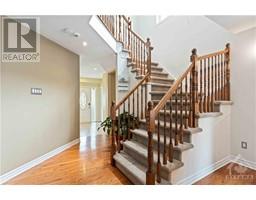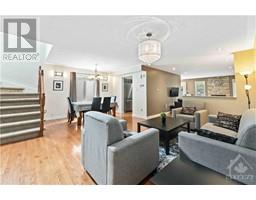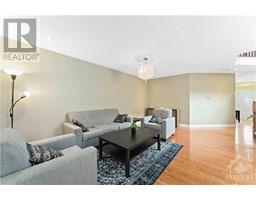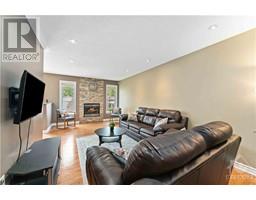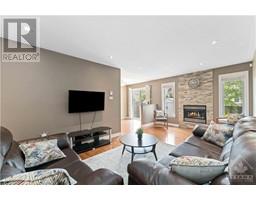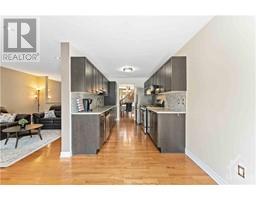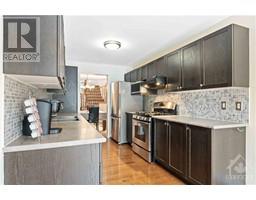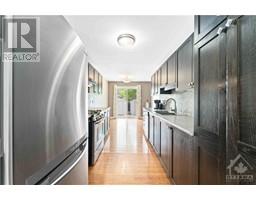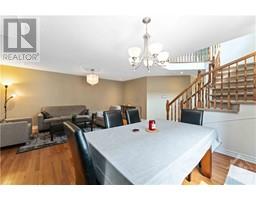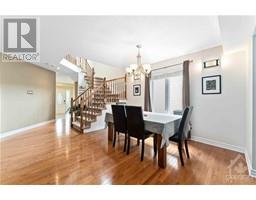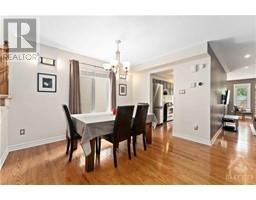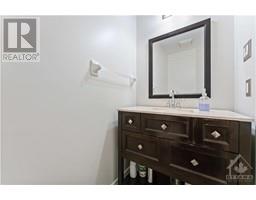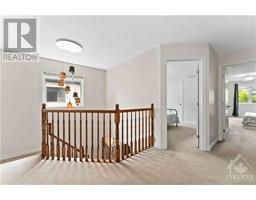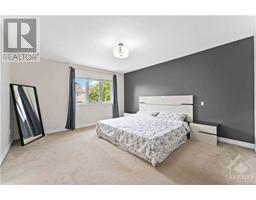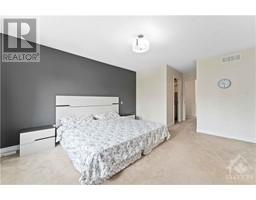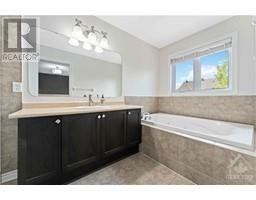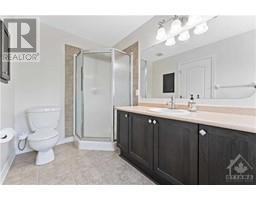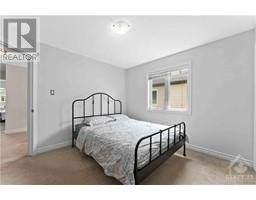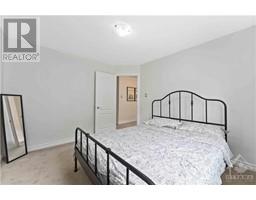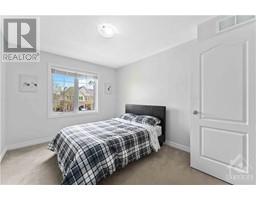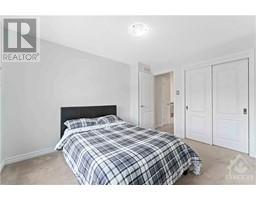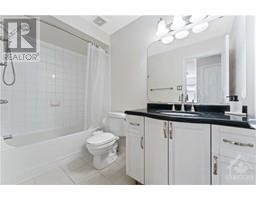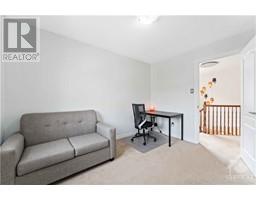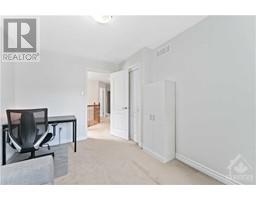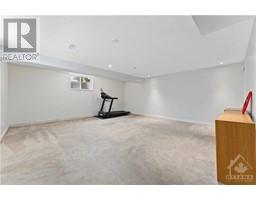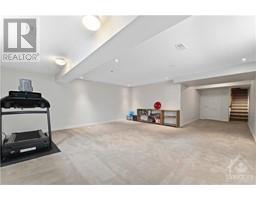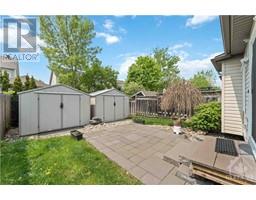4280 Kelly Farm Drive Ottawa, Ontario K1T 0A6
$725,000
Location, Location, Location! This immaculate upgraded Tartan "White Cedar" w/over 2500 sq ft of living space located in the family friendly community of Findlay Creek, featuring 4 bed &2.5 bath. The stunning main floor featuring hardwood throughout, upgraded lighting, stone clad around gas FP & incorporates a generously proportioned kitchen with eating area, welcoming Living, Dining & Family room. The Family Rm fireplace provides a warm, cozy space to welcome friends & family. 2nd level features laundry area, upgraded family bathroom, Primary bedroom including spacious master w/walk-in closet & 4pc ensuite w/ jacuzzi tub. Beautifully landscaped exterior w/ widened driveway for extra parking + interlock front walkway & back patio w/ fully fenced yard, Lower level adds oversized recreational room & additional storage in drywalled storage area; High efficiency furnace and AC(22). Close to all amenities like schools, shopping, local eatery, transit & parks. All measurements approx. (id:50133)
Property Details
| MLS® Number | 1368945 |
| Property Type | Single Family |
| Neigbourhood | Findley Creek |
| Amenities Near By | Airport, Recreation Nearby, Shopping |
| Community Features | Family Oriented |
| Easement | Right Of Way |
| Features | Automatic Garage Door Opener |
| Parking Space Total | 3 |
| Storage Type | Storage Shed |
| Structure | Patio(s) |
Building
| Bathroom Total | 3 |
| Bedrooms Above Ground | 4 |
| Bedrooms Total | 4 |
| Appliances | Refrigerator, Dishwasher, Dryer, Hood Fan, Stove, Washer, Blinds |
| Basement Development | Finished |
| Basement Type | Full (finished) |
| Constructed Date | 2007 |
| Construction Style Attachment | Semi-detached |
| Cooling Type | Central Air Conditioning |
| Exterior Finish | Brick, Siding |
| Fire Protection | Smoke Detectors |
| Fireplace Present | Yes |
| Fireplace Total | 1 |
| Flooring Type | Wall-to-wall Carpet, Mixed Flooring, Hardwood, Tile |
| Foundation Type | Poured Concrete |
| Half Bath Total | 1 |
| Heating Fuel | Natural Gas |
| Heating Type | Forced Air |
| Stories Total | 2 |
| Type | House |
| Utility Water | Municipal Water |
Parking
| Attached Garage |
Land
| Acreage | No |
| Fence Type | Fenced Yard |
| Land Amenities | Airport, Recreation Nearby, Shopping |
| Landscape Features | Landscaped |
| Sewer | Municipal Sewage System |
| Size Depth | 104 Ft ,10 In |
| Size Frontage | 26 Ft ,9 In |
| Size Irregular | 26.73 Ft X 104.85 Ft |
| Size Total Text | 26.73 Ft X 104.85 Ft |
| Zoning Description | Residential |
Rooms
| Level | Type | Length | Width | Dimensions |
|---|---|---|---|---|
| Second Level | Primary Bedroom | 15'2" x 12'8" | ||
| Second Level | Bedroom | 9'8" x 12'4" | ||
| Second Level | Bedroom | 8'4" x 11'11" | ||
| Second Level | Bedroom | 10'6" x 10'10" | ||
| Second Level | 4pc Ensuite Bath | 6'1" x 12'10" | ||
| Second Level | 3pc Bathroom | 4'11" x 9'4" | ||
| Basement | Recreation Room | 17'4" x 18'4" | ||
| Main Level | Living Room | 19'4" x 17'6" | ||
| Main Level | Family Room/fireplace | 10'6" x 18'1" | ||
| Main Level | Kitchen | 8'2" x 12'1" | ||
| Main Level | Eating Area | 7'9" x 12'1" | ||
| Main Level | Partial Bathroom | 3'4" x 6'4" | ||
| Main Level | Foyer | 11'7" x 6'3" |
https://www.realtor.ca/real-estate/26273178/4280-kelly-farm-drive-ottawa-findley-creek
Contact Us
Contact us for more information
Saurabh Garg
Salesperson
www.dreamhomebegins.com
2148 Carling Ave., Units 5 & 6
Ottawa, ON K2A 1H1
(613) 829-1818
(613) 829-3223
www.kwintegrity.ca

