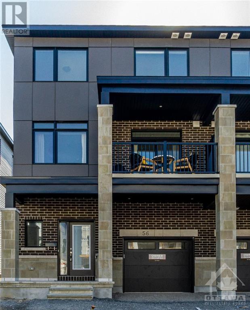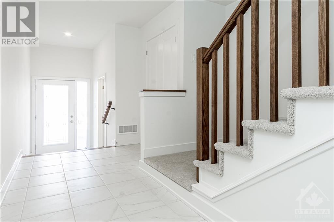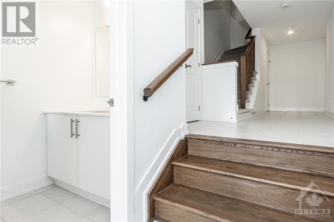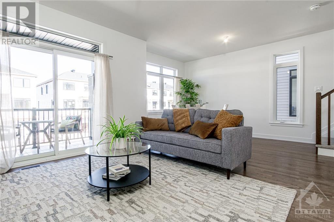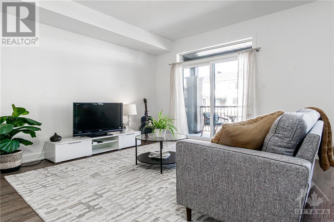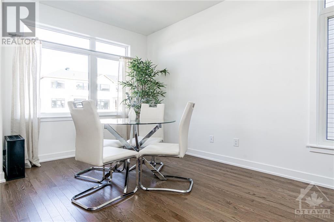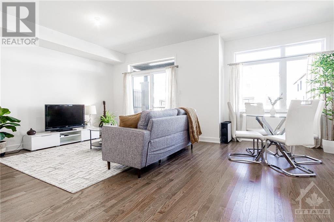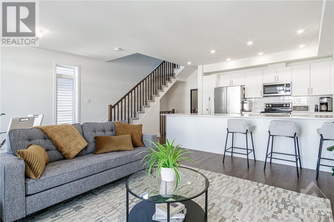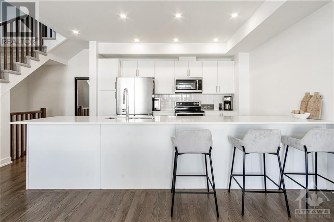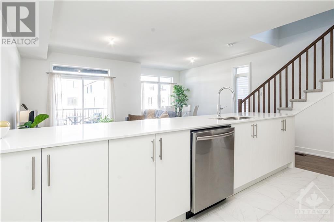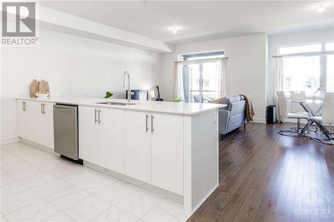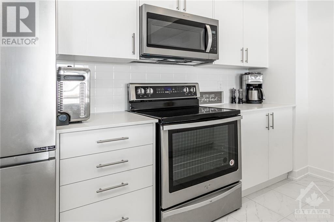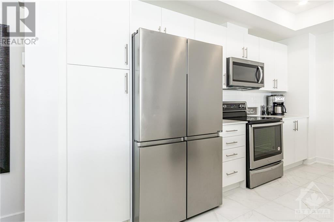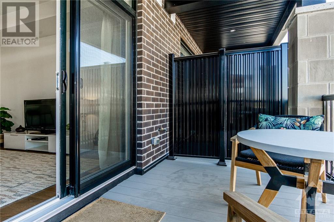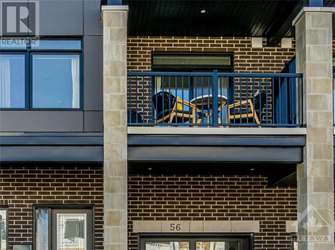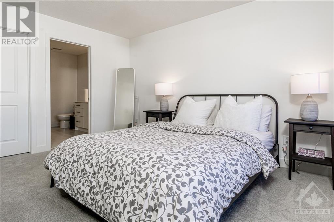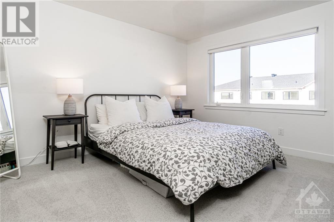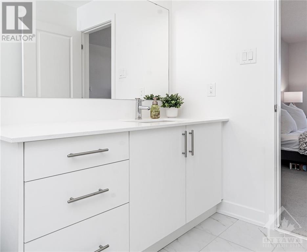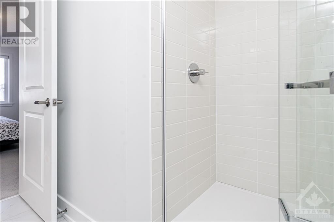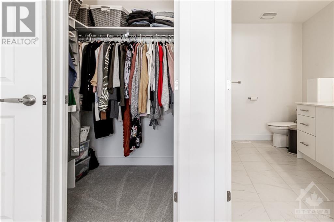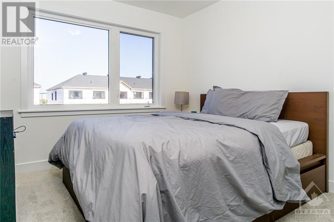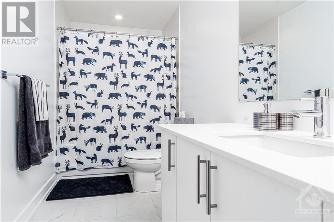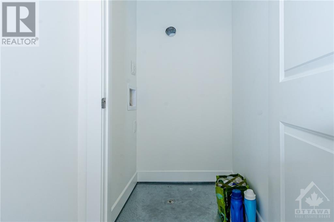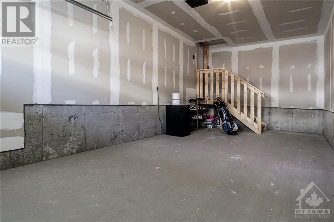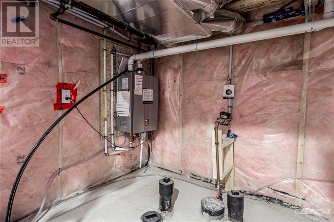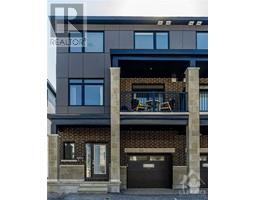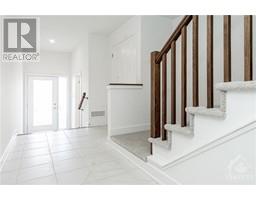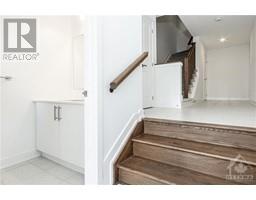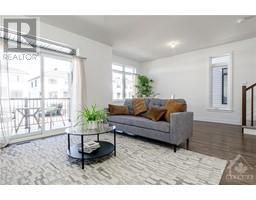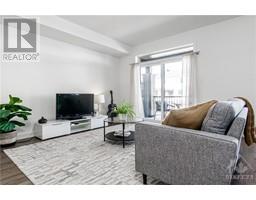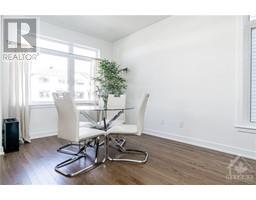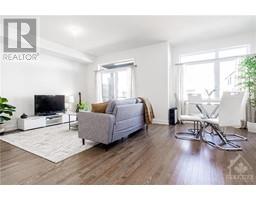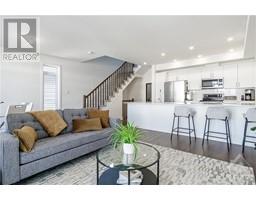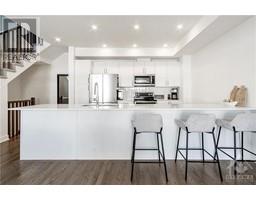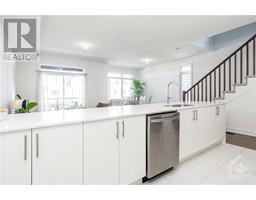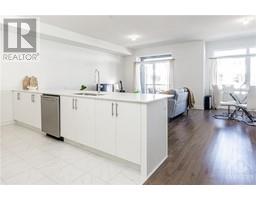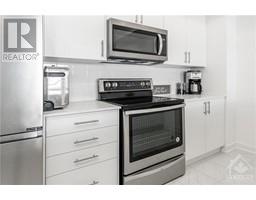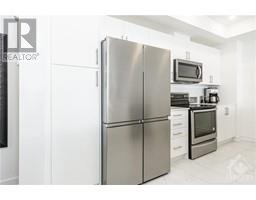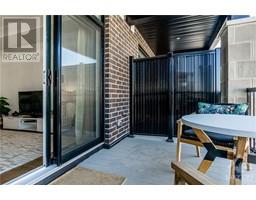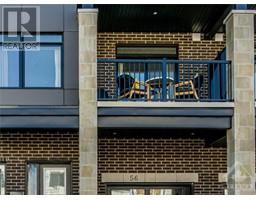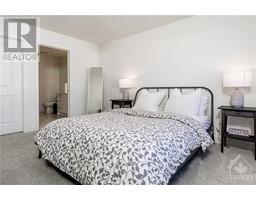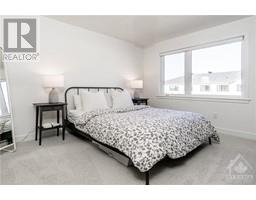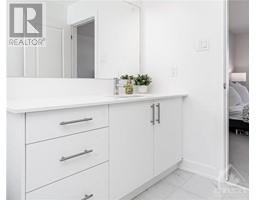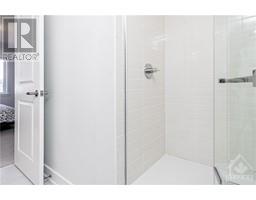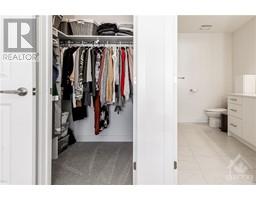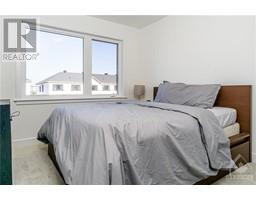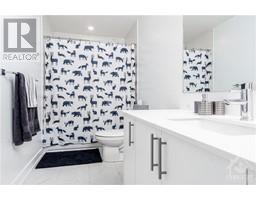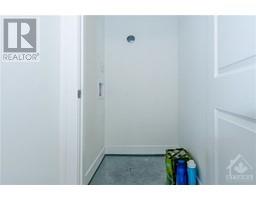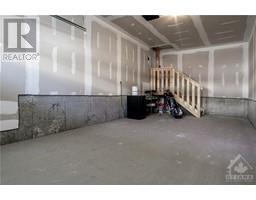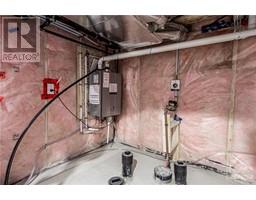56 Arinto Place Ottawa, Ontario K2S 2R7
$679,000
FREEHOLD -BRAND NEW– END UNIT—Rideau Model from Claridge Homes. Sleek & Modern Row Unit awaits a new Owner. The open-concept living area brings extra windows, bathing your space in abundant natural light. Great room layout does offer a living room & a dining room. Hardwood flooring a nice accent in this grand 9 ft. ceiling space. Sliding patio doors to your balcony for those relaxing evenings. Chefs delight kitchen offers: loads of cupboards, undermount sink, upgraded quartz long counter & ceramic floor. Top floor brings you to a quaint master bedroom with 3 pc. ensuite bathroom. Second bedroom now has its own 4 piece bathroom. Bonus inside entry from single garage & spacious foyer. 2 stage high efficiency gas furnace, HRV, tankless hot water. Storage space in the lower utility room. Nice development close to shopping, paths & park. This property embodies the essence of contemporary living– functional, & stylish retreat eagerly awaiting you to make it your own. Tarion Warranty Program. (id:50133)
Property Details
| MLS® Number | 1363989 |
| Property Type | Single Family |
| Neigbourhood | Bridlewood Trails |
| Amenities Near By | Shopping |
| Features | Balcony, Automatic Garage Door Opener |
| Parking Space Total | 2 |
Building
| Bathroom Total | 3 |
| Bedrooms Above Ground | 2 |
| Bedrooms Total | 2 |
| Appliances | Dishwasher, Microwave Range Hood Combo |
| Basement Development | Unfinished |
| Basement Type | Full (unfinished) |
| Constructed Date | 2023 |
| Cooling Type | Central Air Conditioning |
| Exterior Finish | Brick |
| Fire Protection | Smoke Detectors |
| Flooring Type | Wall-to-wall Carpet, Hardwood, Ceramic |
| Foundation Type | Poured Concrete |
| Half Bath Total | 2 |
| Heating Fuel | Natural Gas |
| Heating Type | Forced Air |
| Stories Total | 3 |
| Type | Row / Townhouse |
| Utility Water | Municipal Water |
Parking
| Attached Garage |
Land
| Acreage | No |
| Land Amenities | Shopping |
| Sewer | Municipal Sewage System |
| Size Depth | 26 Ft |
| Size Frontage | 28 Ft ,2 In |
| Size Irregular | 28.19 Ft X 26 Ft |
| Size Total Text | 28.19 Ft X 26 Ft |
| Zoning Description | Res |
Rooms
| Level | Type | Length | Width | Dimensions |
|---|---|---|---|---|
| Second Level | Great Room | 20'8" x 13'11" | ||
| Second Level | Kitchen | 12'3" x 10'9" | ||
| Third Level | Primary Bedroom | 12'9" x 11'1" | ||
| Third Level | 3pc Bathroom | Measurements not available | ||
| Third Level | Bedroom | 9'3" x 9'0" | ||
| Third Level | 4pc Bathroom | Measurements not available | ||
| Third Level | Laundry Room | Measurements not available | ||
| Basement | Utility Room | 25'9" x 6'3" | ||
| Basement | Storage | Measurements not available | ||
| Main Level | Foyer | 21'3" x 8'2" | ||
| Main Level | 2pc Bathroom | Measurements not available |
https://www.realtor.ca/real-estate/26149065/56-arinto-place-ottawa-bridlewood-trails
Contact Us
Contact us for more information

Kim Zidy (Zidichouski)
Salesperson
www.kimzidy.com
1749 Woodward Drive
Ottawa, Ontario K2C 0P9
(613) 728-2664
(613) 728-0548

