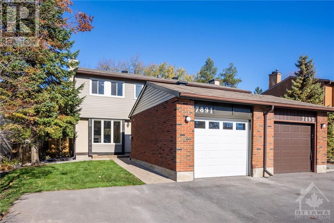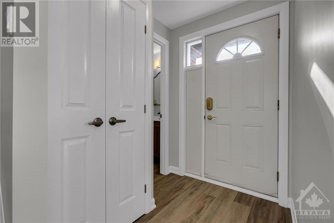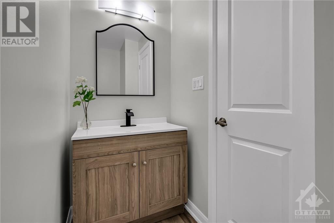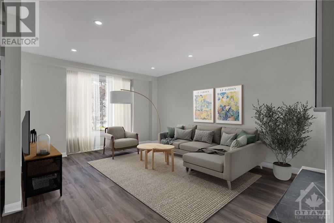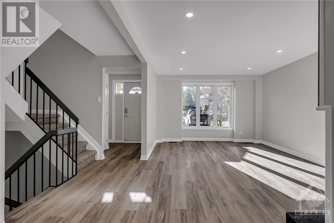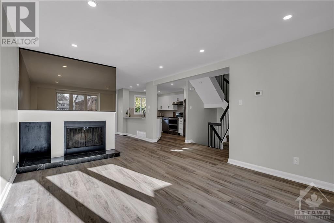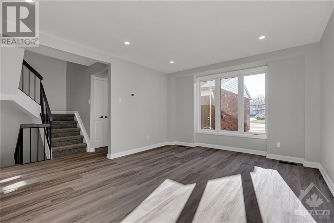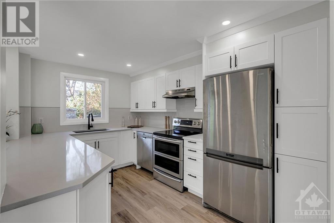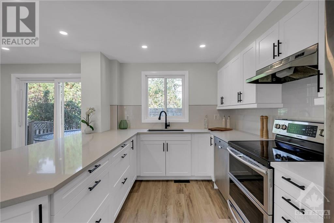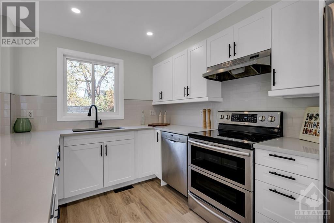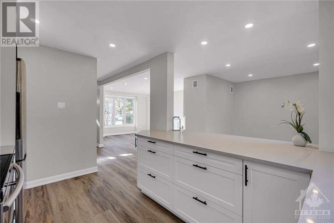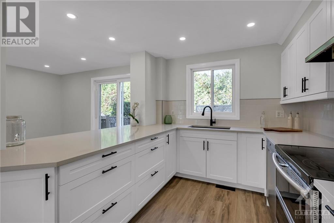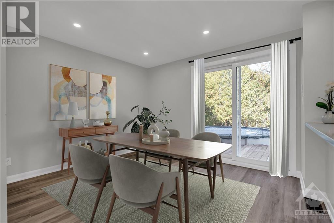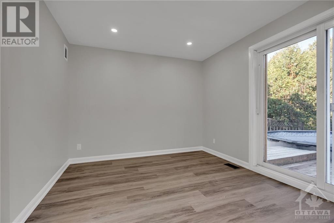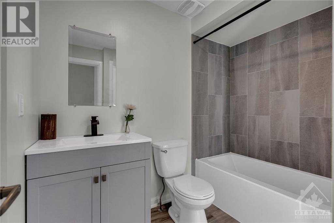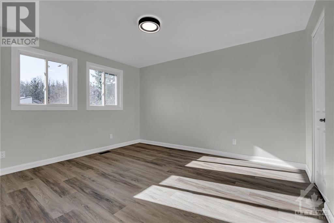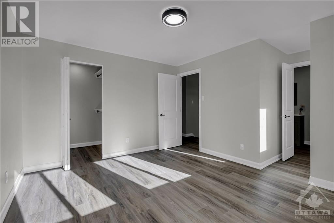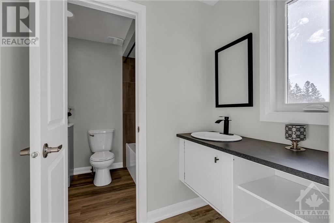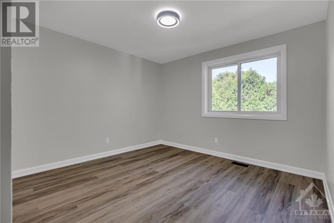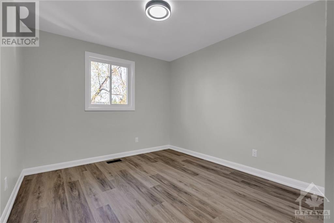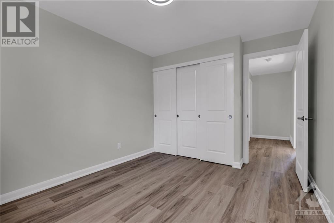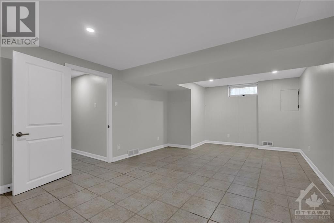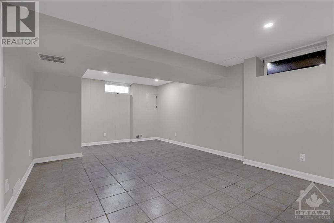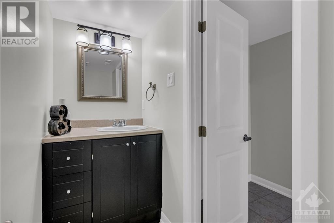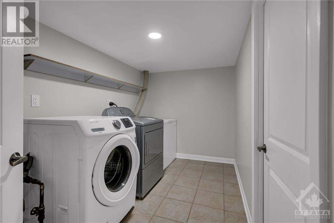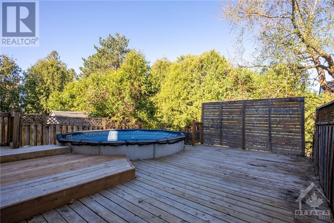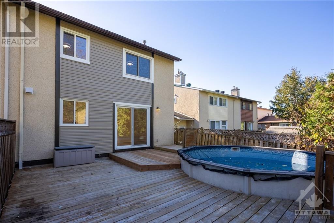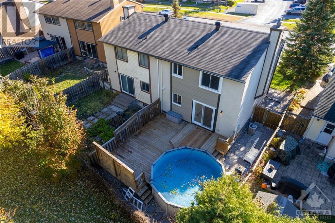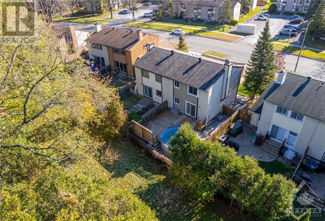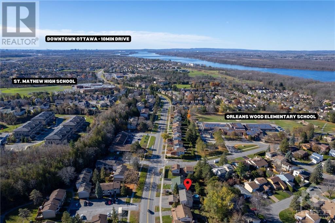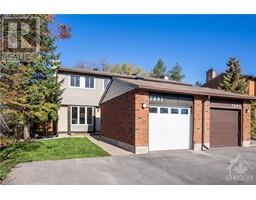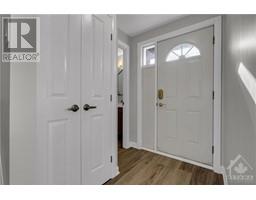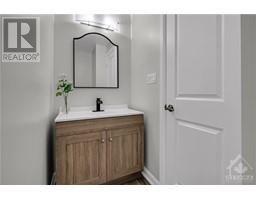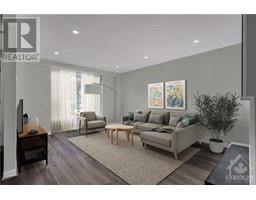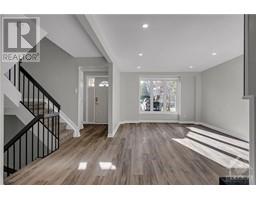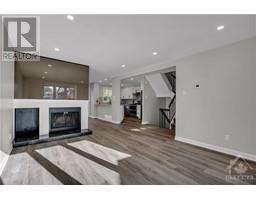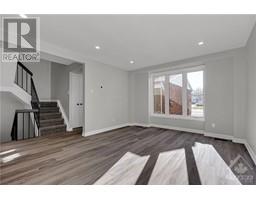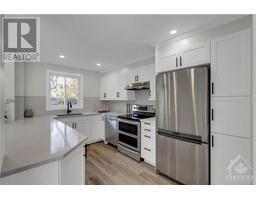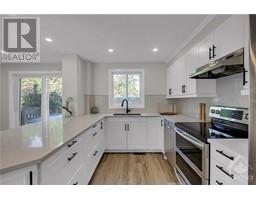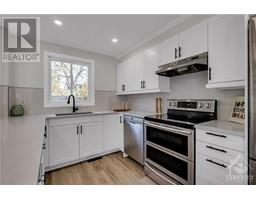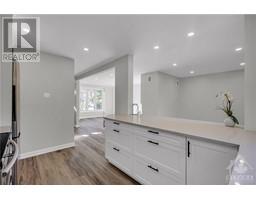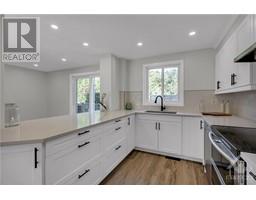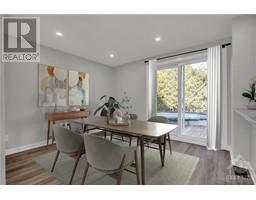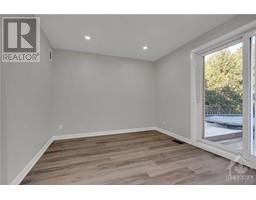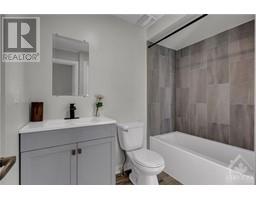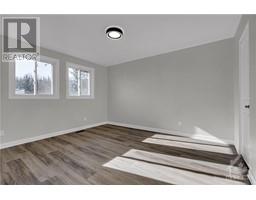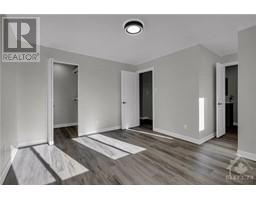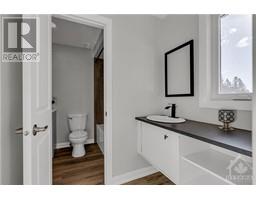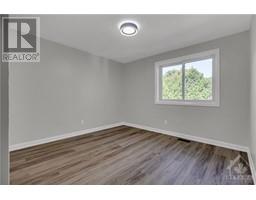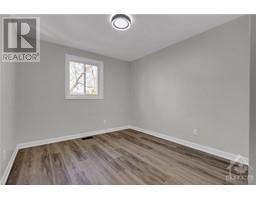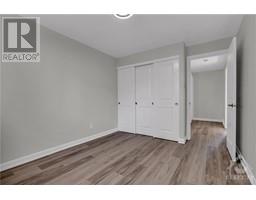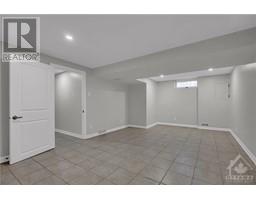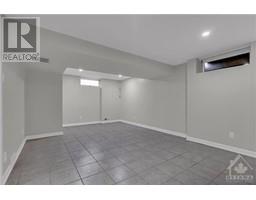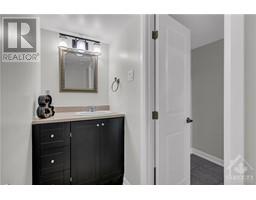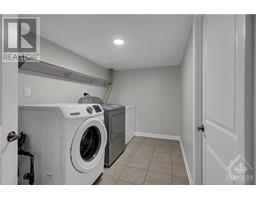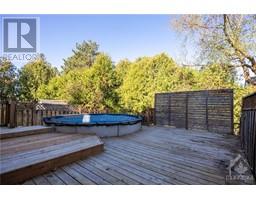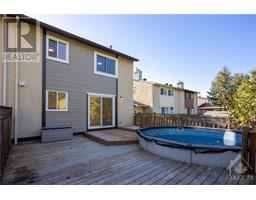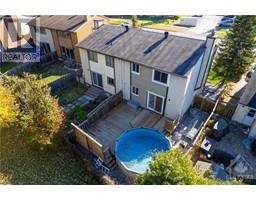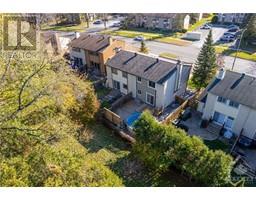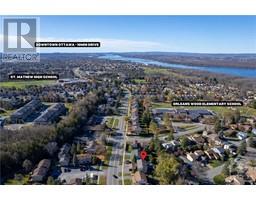7891 Jeanne D'arc Boulevard N Orleans, Ontario K1C 2C7
$589,900
Welcome home! This turn key stunner has been fully renovated right down to the studs. As you enter the home the attention to detail is impossible to ignore. The open concept and abundance of natural light will make you feel right at home. The new kitchen featuring stainless steel appliances and quartz counters has been opened up to the dining room which is perfect for entertaining or having dinner with your family. The second level has three generously sized bedrooms. The primary has a spacious walk in closet, a private vanity and a connecting door to the new bathroom. Enjoy your pool with the oversized deck and private back yard with no rear neighbours. The basement features a two piece bathroom and rec room, perfect for a play area or home gym. A finished laundry room which includes extra storage. Minutes from the LRT, 417 and Place d'Orleans, what a location! New upgrades also include; Windows, LVF flooring, Forced Air Fire Place, Furnace, Pot lights, Doors, Garage Door, and Sod. (id:50133)
Property Details
| MLS® Number | 1368977 |
| Property Type | Single Family |
| Neigbourhood | Orleans Woods |
| Amenities Near By | Golf Nearby, Recreation Nearby, Shopping |
| Features | Automatic Garage Door Opener |
| Parking Space Total | 3 |
| Pool Type | Above Ground Pool |
| Structure | Deck |
Building
| Bathroom Total | 3 |
| Bedrooms Above Ground | 3 |
| Bedrooms Total | 3 |
| Appliances | Refrigerator, Dishwasher, Dryer, Freezer, Hood Fan, Stove, Washer |
| Basement Development | Finished |
| Basement Type | Full (finished) |
| Constructed Date | 1985 |
| Construction Style Attachment | Semi-detached |
| Cooling Type | Central Air Conditioning |
| Exterior Finish | Brick, Siding, Stucco |
| Fireplace Present | Yes |
| Fireplace Total | 1 |
| Flooring Type | Laminate, Tile, Vinyl |
| Foundation Type | Poured Concrete |
| Half Bath Total | 2 |
| Heating Fuel | Natural Gas |
| Heating Type | Forced Air |
| Stories Total | 2 |
| Type | House |
| Utility Water | Municipal Water |
Parking
| Detached Garage |
Land
| Access Type | Highway Access |
| Acreage | No |
| Land Amenities | Golf Nearby, Recreation Nearby, Shopping |
| Landscape Features | Landscaped |
| Sewer | Municipal Sewage System |
| Size Depth | 101 Ft |
| Size Frontage | 33 Ft |
| Size Irregular | 32.96 Ft X 101 Ft |
| Size Total Text | 32.96 Ft X 101 Ft |
| Zoning Description | R3y |
Rooms
| Level | Type | Length | Width | Dimensions |
|---|---|---|---|---|
| Second Level | Primary Bedroom | 11'2" x 13'0" | ||
| Second Level | Other | 5'0" x 6'0" | ||
| Second Level | Bedroom | 11'0" x 10'3" | ||
| Second Level | Bedroom | 10'0" x 10'3" | ||
| Lower Level | 2pc Bathroom | 7'3" x 3'1" | ||
| Lower Level | Laundry Room | 12'0" x 6'8" | ||
| Lower Level | Recreation Room | 20'1" x 12'3" | ||
| Main Level | Living Room/fireplace | 16'1" x 13'5" | ||
| Main Level | Dining Room | 13'0" x 11'4" | ||
| Main Level | Kitchen | 9'7" x 12'6" | ||
| Main Level | 2pc Bathroom | 7'0" x 3'5" |
https://www.realtor.ca/real-estate/26274307/7891-jeanne-darc-boulevard-n-orleans-orleans-woods
Contact Us
Contact us for more information
Jordan Stitt
Salesperson
485 Industrial Avenue
Ottawa, Ontario K1G 0Z1
(613) 739-5959
(613) 739-5950

