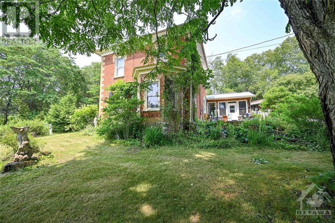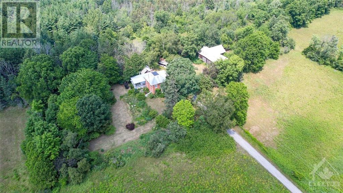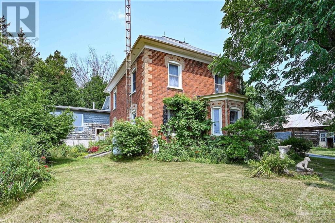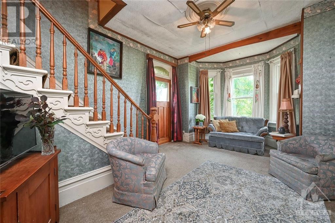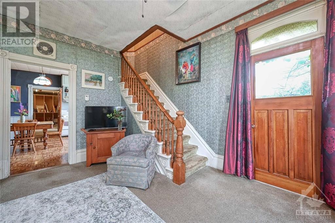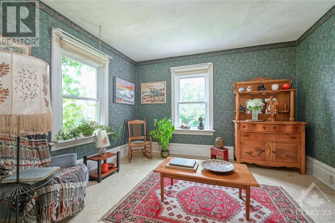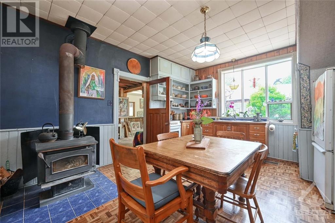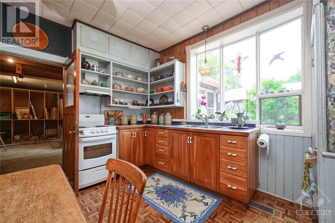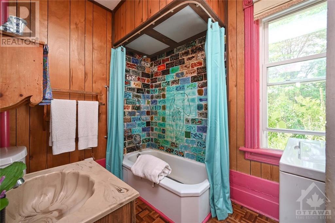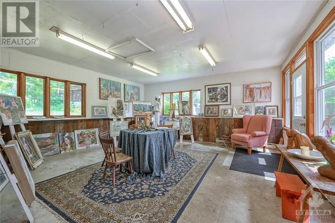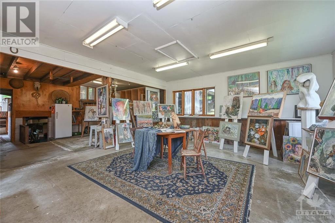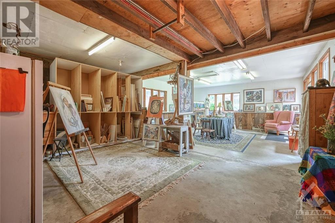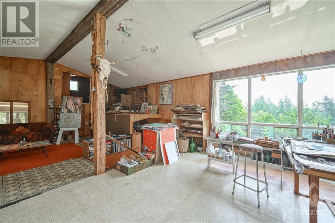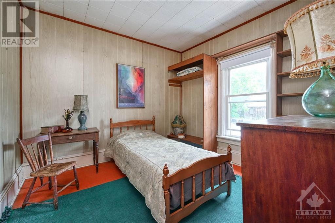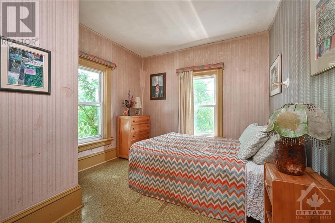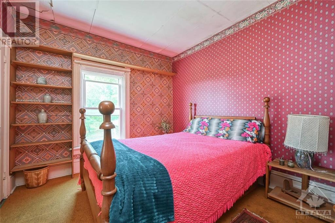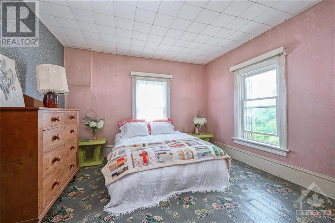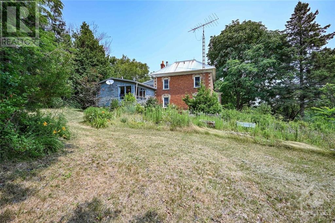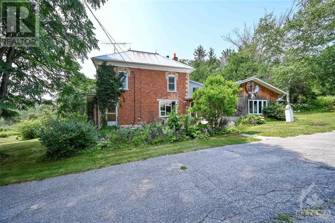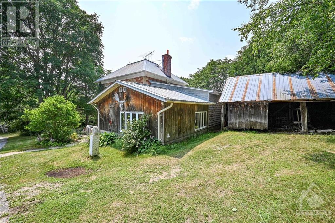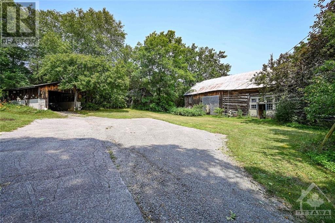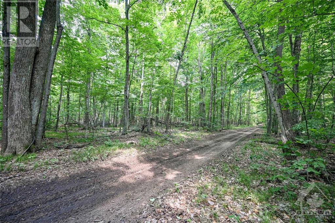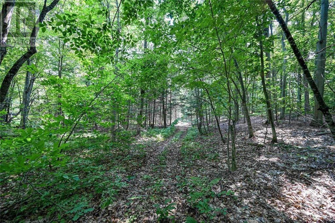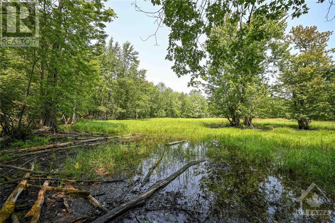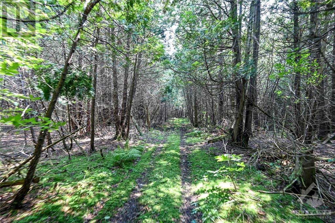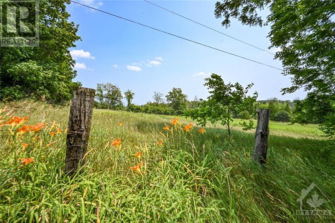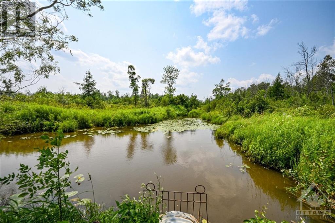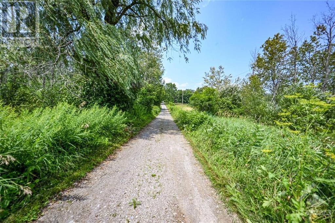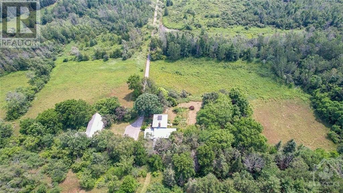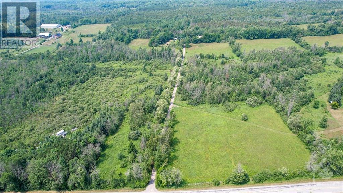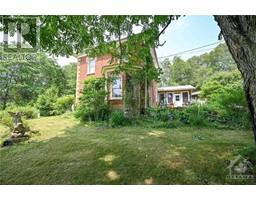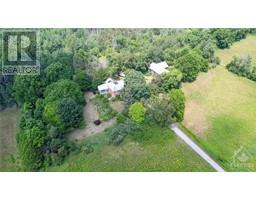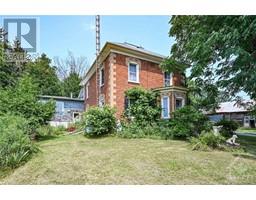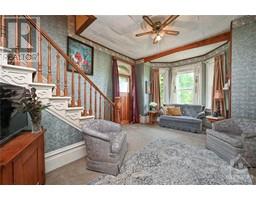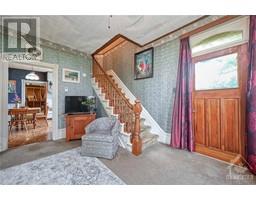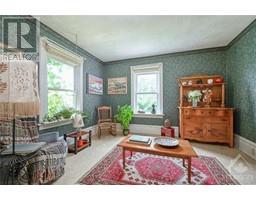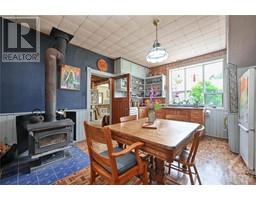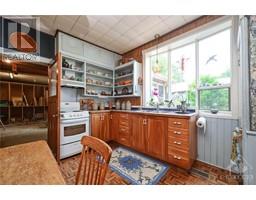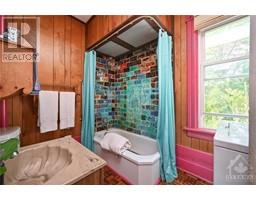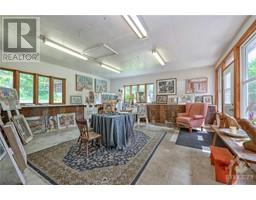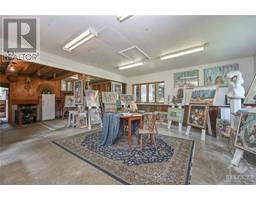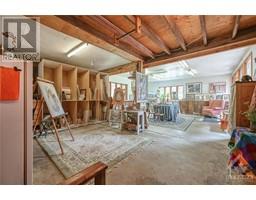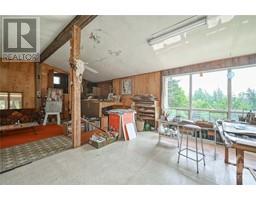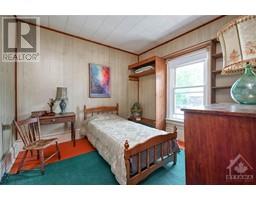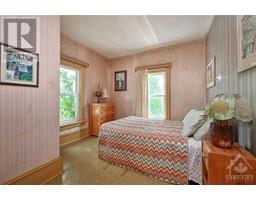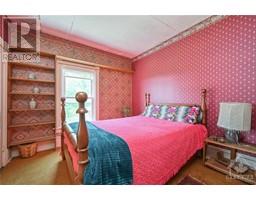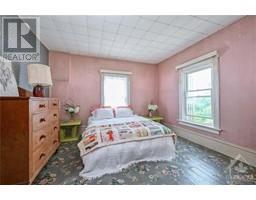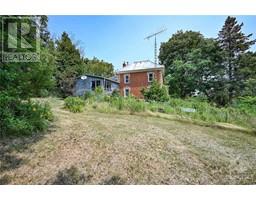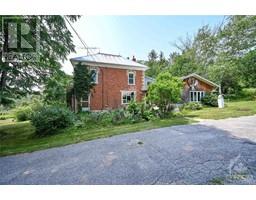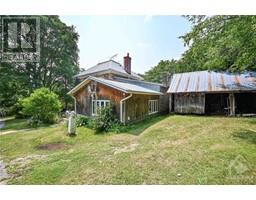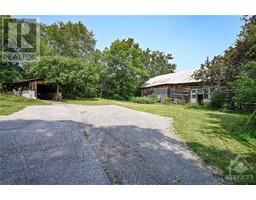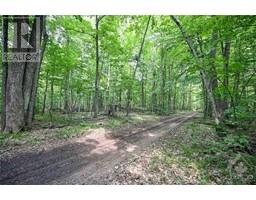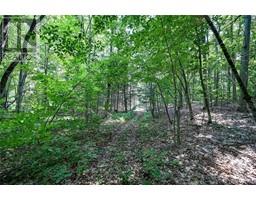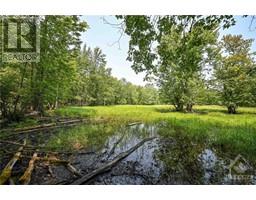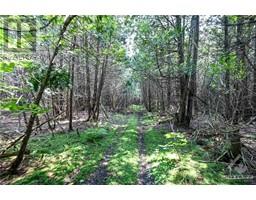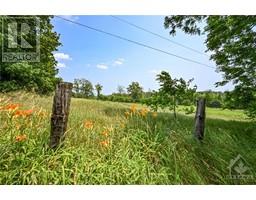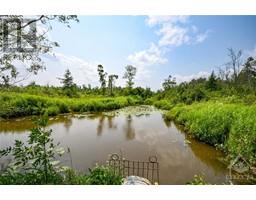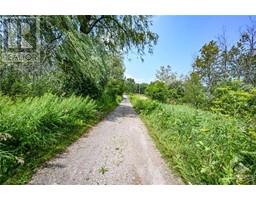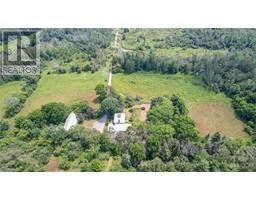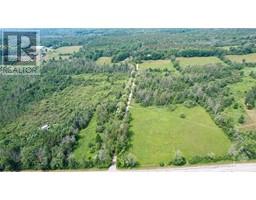698 Mccrea Road Merrickville, Ontario K0G 1N0
$699,900
Escape to your private oasis of tranquility with this magnificent 157-acre property, a haven of premium privacy and endless opportunity. Nestled near the charming historical Village of Merrickville, this property is conveniently accessible from a paved road. As you venture off the road and onto the property, a long driveway guides you past fields, meadows, and a creek, setting the stage for a wonderful experience. Charm and character of the original farmhouse seamlessly blend with the large addition, a versatile space ideal for creating an accessory unit for extended family, a serene studio, or an at-home business. Nature enthusiasts will be delighted to find a well-defined trail that meanders through the property, revealing a harmonious blend of evergreen groves, an exceptional hardwood bush, a large pond adds a touch of serenity to the landscape, and direct access to the snowmobile trail. The time to embrace a life of premium privacy and endless opportunity is now. Call today!! (id:50133)
Property Details
| MLS® Number | 1368991 |
| Property Type | Single Family |
| Neigbourhood | MERRICKVILLE |
| Amenities Near By | Recreation Nearby, Shopping, Water Nearby |
| Features | Acreage, Wooded Area, Farm Setting |
| Parking Space Total | 12 |
| Road Type | Paved Road |
| Structure | Barn, Patio(s) |
Building
| Bathroom Total | 1 |
| Bedrooms Above Ground | 4 |
| Bedrooms Total | 4 |
| Appliances | Refrigerator, Dryer, Stove, Washer |
| Basement Development | Unfinished |
| Basement Features | Low |
| Basement Type | Unknown (unfinished) |
| Construction Style Attachment | Detached |
| Cooling Type | None |
| Exterior Finish | Brick, Siding |
| Flooring Type | Mixed Flooring |
| Foundation Type | Block, Stone |
| Heating Fuel | Propane, Wood |
| Heating Type | Forced Air, Other |
| Stories Total | 2 |
| Type | House |
| Utility Water | Drilled Well |
Parking
| Carport | |
| Oversize | |
| Gravel |
Land
| Acreage | Yes |
| Land Amenities | Recreation Nearby, Shopping, Water Nearby |
| Sewer | Septic System |
| Size Depth | 5082 Ft |
| Size Frontage | 390 Ft |
| Size Irregular | 157 |
| Size Total | 157 Ac |
| Size Total Text | 157 Ac |
| Surface Water | Creeks |
| Zoning Description | Res/ru |
Rooms
| Level | Type | Length | Width | Dimensions |
|---|---|---|---|---|
| Second Level | Primary Bedroom | 12'10" x 13'2" | ||
| Second Level | Bedroom | 10'8" x 12'2" | ||
| Second Level | Bedroom | 12'10" x 10'0" | ||
| Second Level | Bedroom | 10'8" x 11'0" | ||
| Main Level | Kitchen | 13'11" x 16'6" | ||
| Main Level | Living Room | 17'8" x 11'10" | ||
| Main Level | Family Room | 13'7" x 11'4" | ||
| Main Level | 4pc Bathroom | 9'6" x 6'8" | ||
| Main Level | Den | 19'9" x 13'5" | ||
| Main Level | Storage | 19'9" x 12'8" | ||
| Main Level | Other | 19'9" x 30'5" |
https://www.realtor.ca/real-estate/26273658/698-mccrea-road-merrickville-merrickville
Contact Us
Contact us for more information

Rob Garvin
Salesperson
59 Beckwith Street, North
Smiths Falls, Ontario K7A 2B4
(613) 283-2121
(613) 283-3888
www.remaxaffiliates.ca

