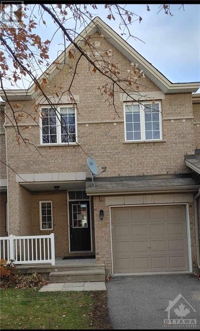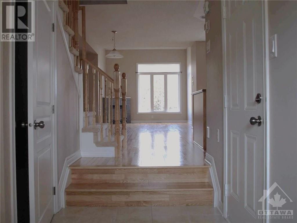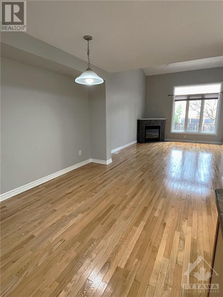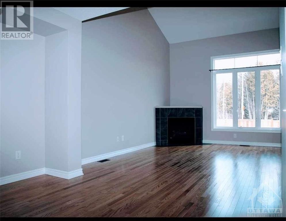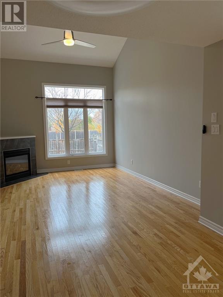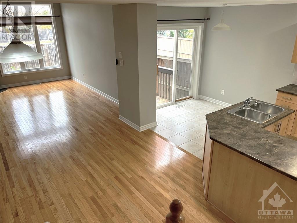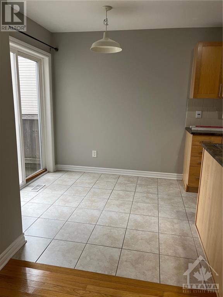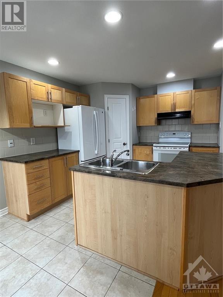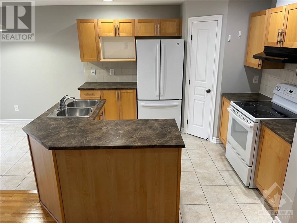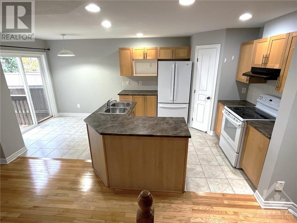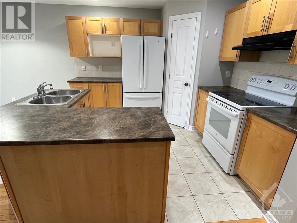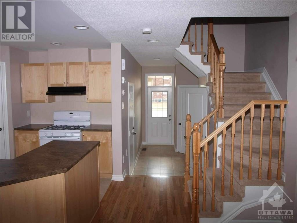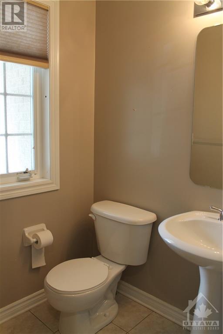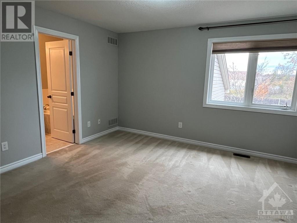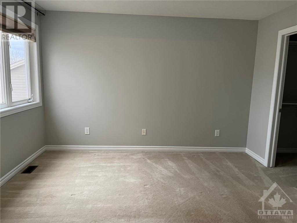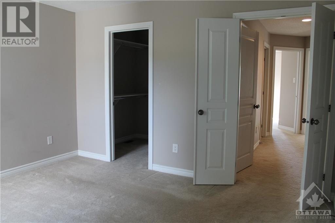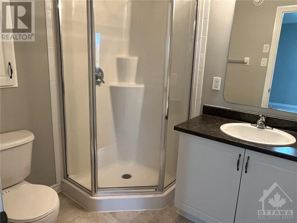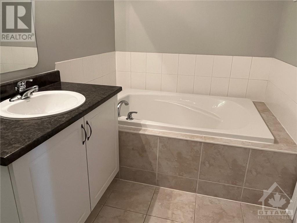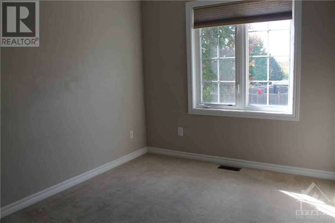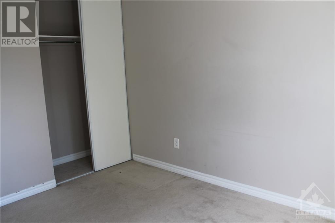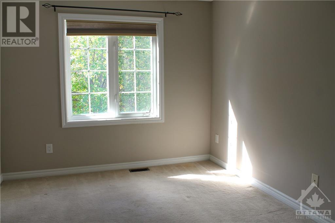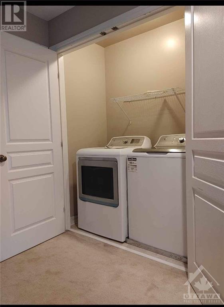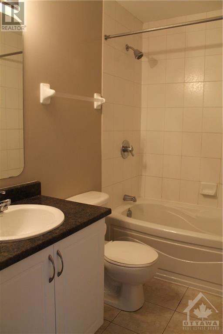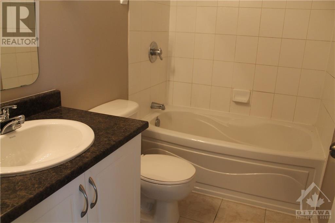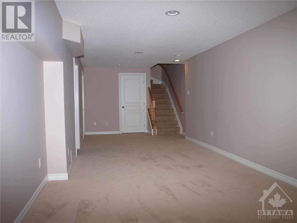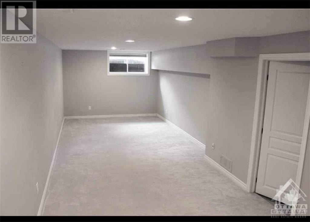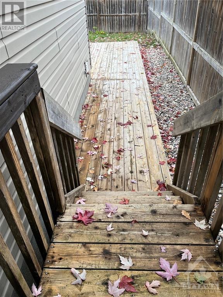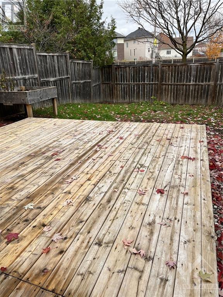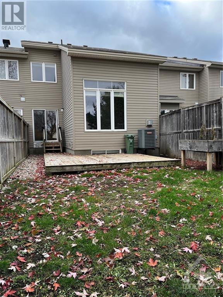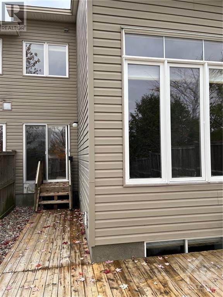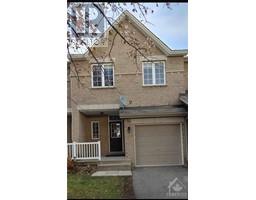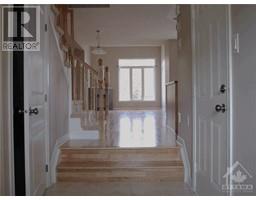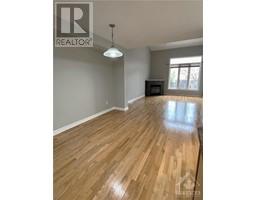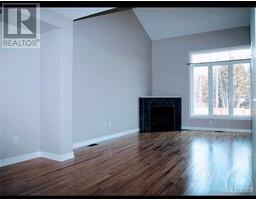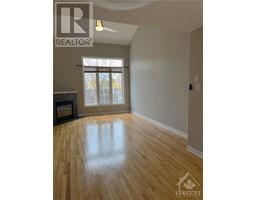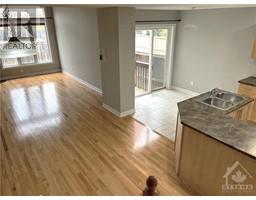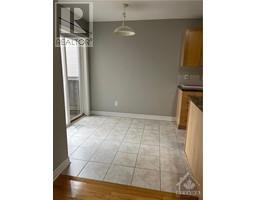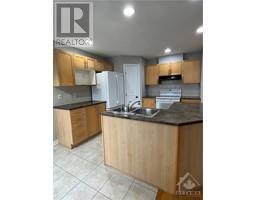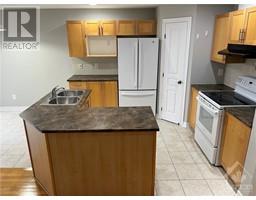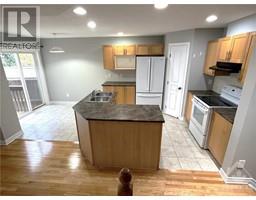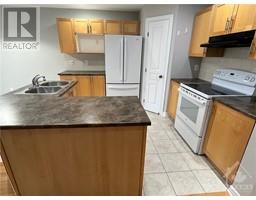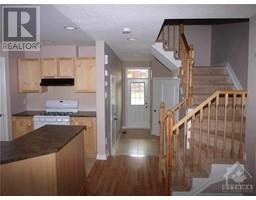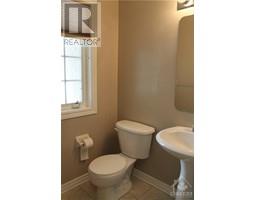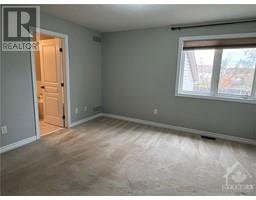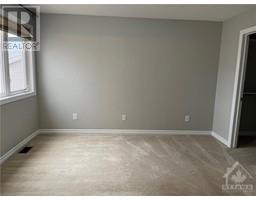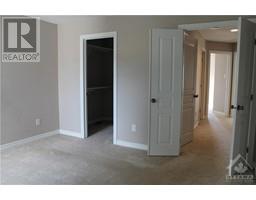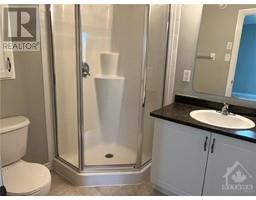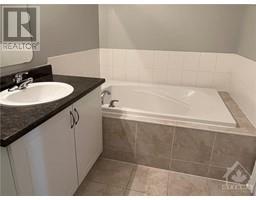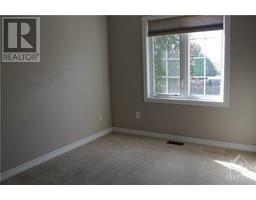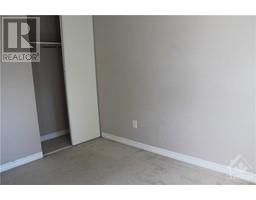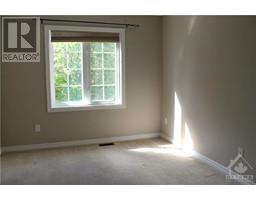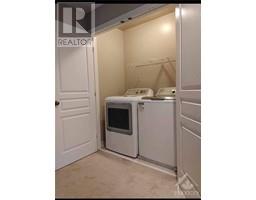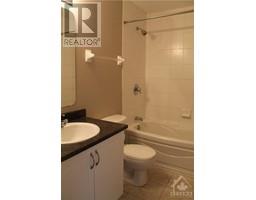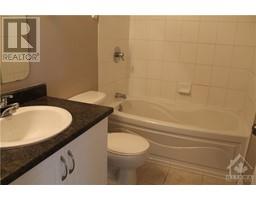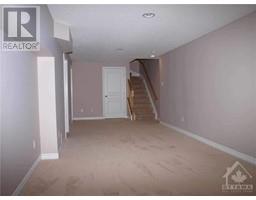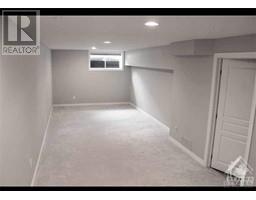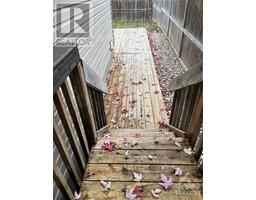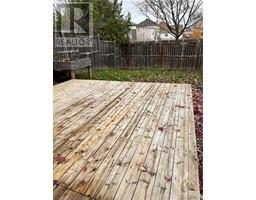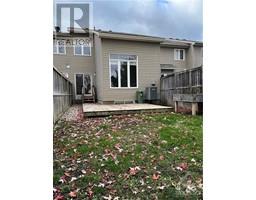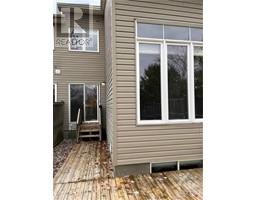288 Tandalee Crescent Ottawa, Ontario K2M 0A1
$629,900
This well presented and maintained Urbandale, 3 bedroom, 3 bath, freehold townhome is located on a desirable street. The welcoming front porch leads to a spacious foyer with ceramic tiles. Open concept main floor living space has lots of natural light. The impressive living room has cathedral ceiling, huge windows and gas fireplace. Kitchen features wrap around breakfast bar, eating area, an abundance of cabinets and walk in pantry. Beautiful hardwood floors in living/dining rooms. Upper level Primary bedroom has walk-in closet. spacious 4-piece ensuite with soaker tub and separate shower. Great sized secondary bedrooms & large main bath. Massive lower level family room, lots of storage space and rough in for bath. Fully fenced backyard with large deck is perfect for summer barbeques! Walking distance to Roch Carrier elementary, St. Anne Catholic school, recreation, parks, playgrounds & transit. Great neighbourhood, home is move-in ready! (id:50133)
Property Details
| MLS® Number | 1367377 |
| Property Type | Single Family |
| Neigbourhood | Emerald Meadows |
| Amenities Near By | Public Transit, Recreation Nearby, Shopping |
| Community Features | Family Oriented |
| Easement | Right Of Way |
| Features | Automatic Garage Door Opener |
| Parking Space Total | 3 |
Building
| Bathroom Total | 3 |
| Bedrooms Above Ground | 3 |
| Bedrooms Total | 3 |
| Appliances | Refrigerator, Dishwasher, Dryer, Hood Fan, Stove, Washer |
| Basement Development | Partially Finished |
| Basement Type | Full (partially Finished) |
| Constructed Date | 2008 |
| Cooling Type | Central Air Conditioning, Air Exchanger |
| Exterior Finish | Brick, Siding |
| Fire Protection | Smoke Detectors |
| Fireplace Present | Yes |
| Fireplace Total | 1 |
| Flooring Type | Wall-to-wall Carpet, Hardwood, Tile |
| Foundation Type | Poured Concrete |
| Half Bath Total | 1 |
| Heating Fuel | Natural Gas |
| Heating Type | Forced Air |
| Stories Total | 2 |
| Type | Row / Townhouse |
| Utility Water | Municipal Water |
Parking
| Attached Garage | |
| Inside Entry |
Land
| Acreage | No |
| Fence Type | Fenced Yard |
| Land Amenities | Public Transit, Recreation Nearby, Shopping |
| Sewer | Municipal Sewage System |
| Size Depth | 125 Ft ,3 In |
| Size Frontage | 20 Ft ,1 In |
| Size Irregular | 20.08 Ft X 125.23 Ft |
| Size Total Text | 20.08 Ft X 125.23 Ft |
| Zoning Description | Res |
Rooms
| Level | Type | Length | Width | Dimensions |
|---|---|---|---|---|
| Second Level | Primary Bedroom | 12’8” x 12’5” | ||
| Second Level | 4pc Ensuite Bath | 10’11” x 6’1” | ||
| Second Level | Other | 5’6” x 5’0" | ||
| Second Level | Bedroom | 13’3” x 9’8” | ||
| Second Level | Bedroom | 10’10” x 8’10” | ||
| Second Level | Full Bathroom | 8’1" x 5’0" | ||
| Second Level | Laundry Room | Measurements not available | ||
| Lower Level | Family Room | 30’6” x 10’9” | ||
| Main Level | Foyer | 12’0" x 5’2” | ||
| Main Level | Kitchen | 10’5” x 10’1” | ||
| Main Level | Eating Area | 8’0" x 7’7” | ||
| Main Level | Living Room | 15’6” x 12’2” | ||
| Main Level | Dining Room | 10’8” x 10’1” | ||
| Main Level | 2pc Bathroom | 5’0" x 4’6” |
https://www.realtor.ca/real-estate/26237716/288-tandalee-crescent-ottawa-emerald-meadows
Contact Us
Contact us for more information

Terry Longhorn
Broker
terrylonghorn.com
1530stittsville Main St,bx1024
Ottawa, ON K2S 1B2
(613) 686-6336
(613) 224-5690

