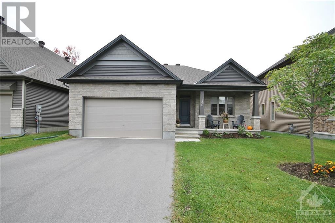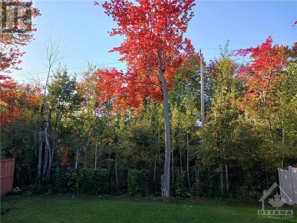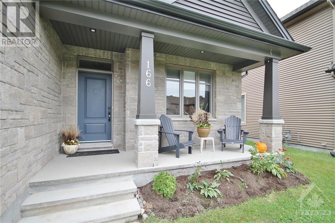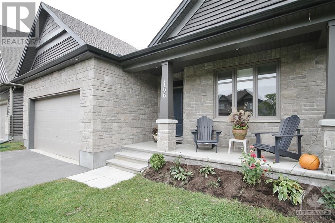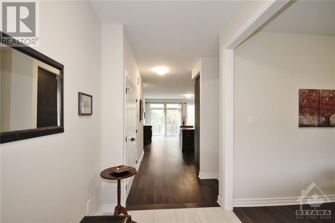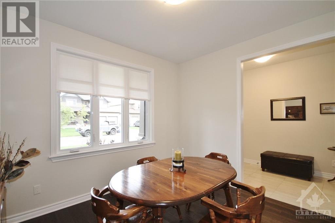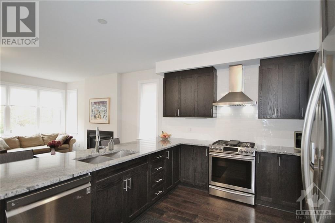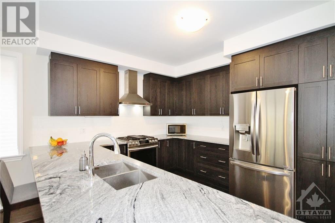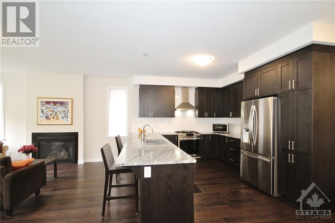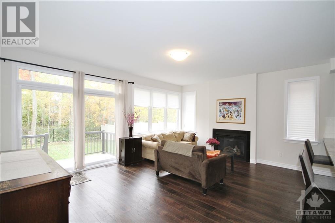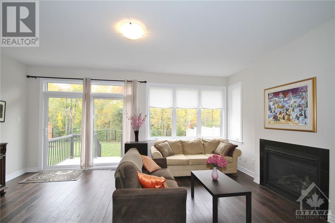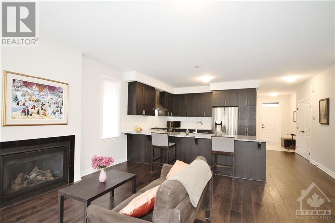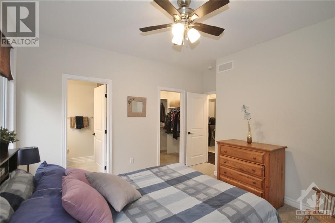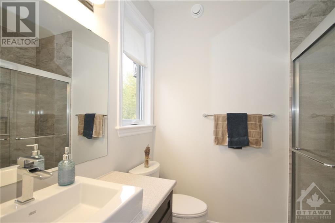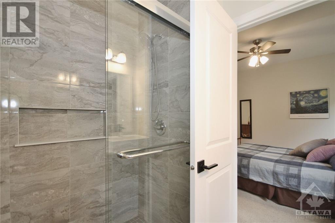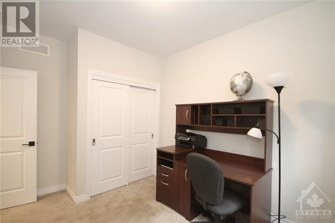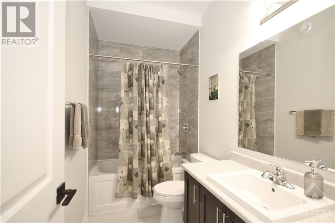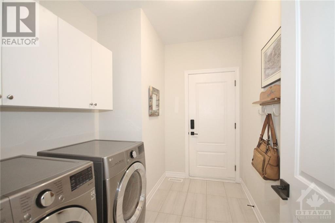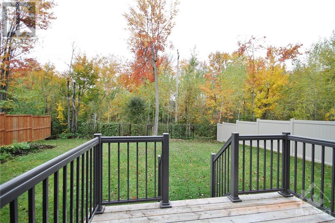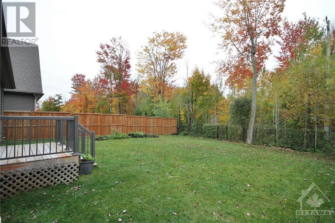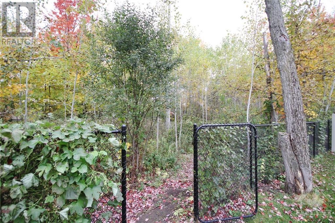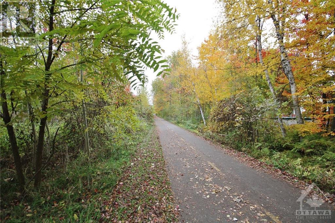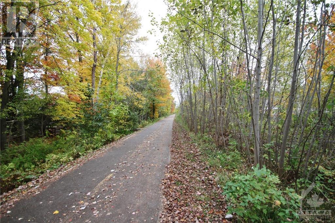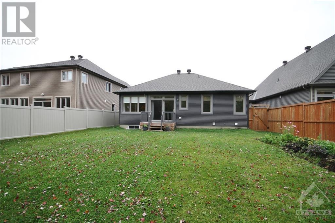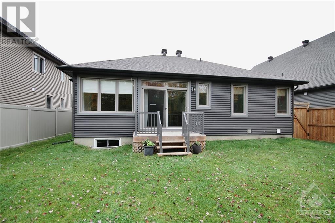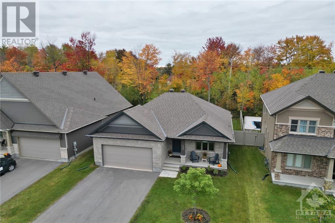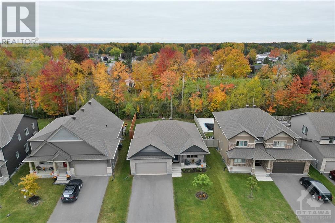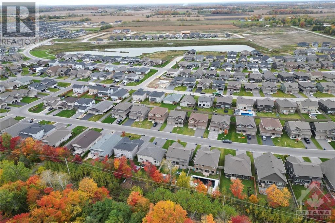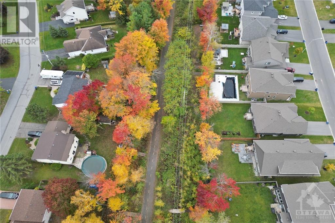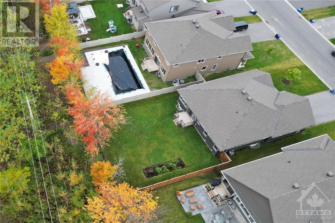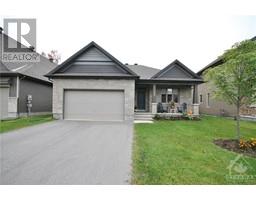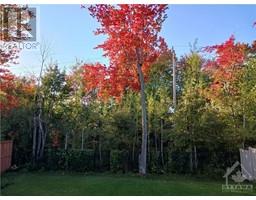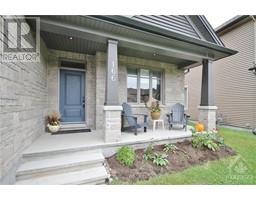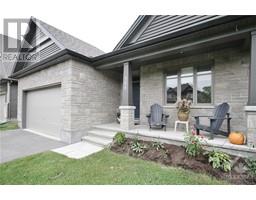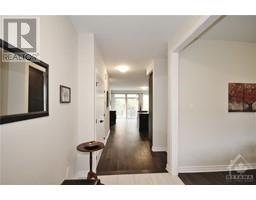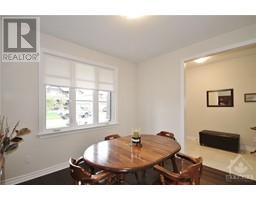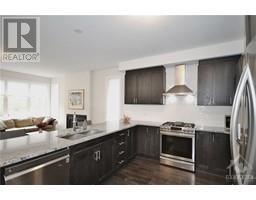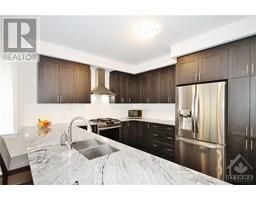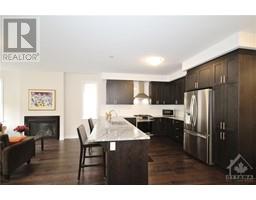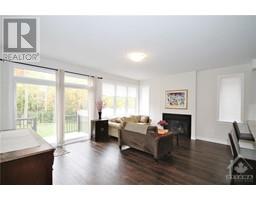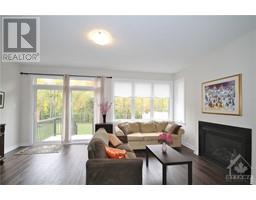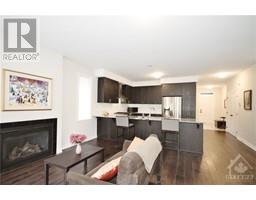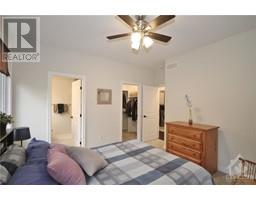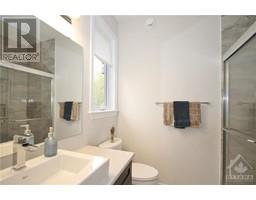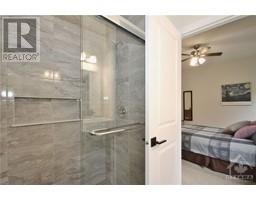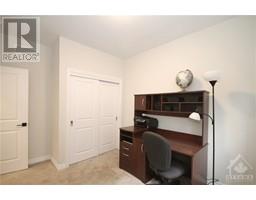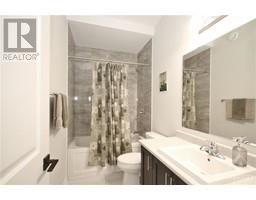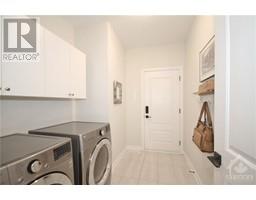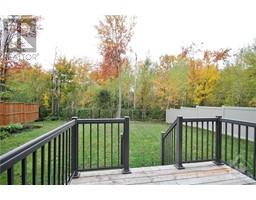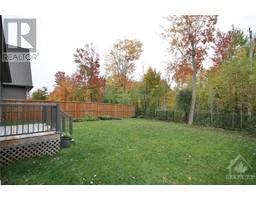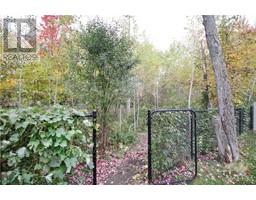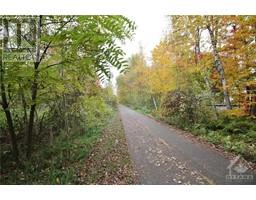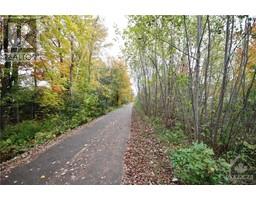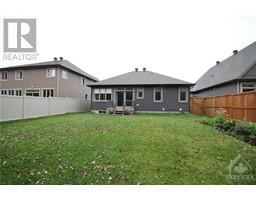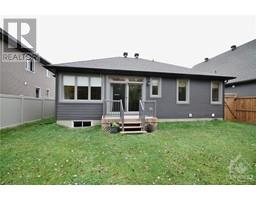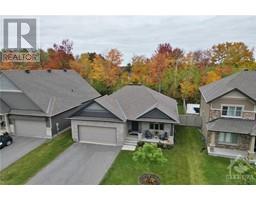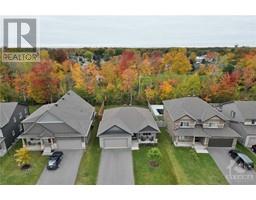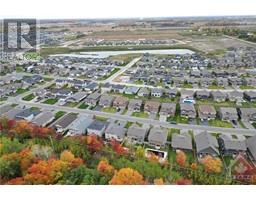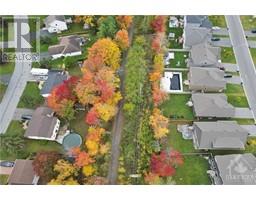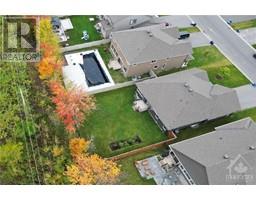166 Pioneer Road Russell, Ontario K4R 0C9
$799,900
Introducing a Remarkable 2Bed Bungalow in a Coveted Neighborhood in Russell with No Rear Neighbours. This spacious, sun-filled bungalow is the epitome of comfort and convenience offering the perfect blend of tranquility and accessibility. Generous living spaces make it an ideal choice for individuals, couples or small families. One of the standout features of this property is its fully fenced backyard with no rear neighbors, you'll enjoy privacy and a serene environment. Private access to the New York Central Fitness Trail perfect for morning jogs or leisurely strolls. This home offers the ultimate convenience when it comes to daily living. Walking distance to all of Russell's amenities, including 5 schools, shopping, banks, churches, fairgrounds, arena and more. If you've been searching for a home that combines spacious living, abundant natural light, and easy access to all your essentials, this 2bed bungalow is the perfect match. Don't miss out on the opportunity to make it your own. (id:50133)
Property Details
| MLS® Number | 1365762 |
| Property Type | Single Family |
| Neigbourhood | Russell Trails |
| Amenities Near By | Recreation Nearby, Shopping |
| Communication Type | Internet Access |
| Community Features | Family Oriented |
| Easement | Right Of Way |
| Features | Automatic Garage Door Opener |
| Parking Space Total | 6 |
| Structure | Deck |
Building
| Bathroom Total | 2 |
| Bedrooms Above Ground | 2 |
| Bedrooms Total | 2 |
| Appliances | Refrigerator, Dishwasher, Dryer, Hood Fan, Microwave, Stove, Washer |
| Architectural Style | Bungalow |
| Basement Development | Unfinished |
| Basement Type | Full (unfinished) |
| Constructed Date | 2019 |
| Construction Material | Wood Frame |
| Construction Style Attachment | Detached |
| Cooling Type | Central Air Conditioning |
| Exterior Finish | Brick, Siding |
| Fire Protection | Smoke Detectors |
| Fireplace Present | Yes |
| Fireplace Total | 1 |
| Flooring Type | Wall-to-wall Carpet, Hardwood, Ceramic |
| Foundation Type | Poured Concrete |
| Heating Fuel | Natural Gas |
| Heating Type | Forced Air |
| Stories Total | 1 |
| Type | House |
| Utility Water | Municipal Water |
Parking
| Attached Garage | |
| Inside Entry |
Land
| Acreage | No |
| Land Amenities | Recreation Nearby, Shopping |
| Landscape Features | Landscaped |
| Sewer | Municipal Sewage System |
| Size Depth | 124 Ft ,9 In |
| Size Frontage | 49 Ft ,2 In |
| Size Irregular | 49.16 Ft X 124.74 Ft |
| Size Total Text | 49.16 Ft X 124.74 Ft |
| Zoning Description | Residential |
Rooms
| Level | Type | Length | Width | Dimensions |
|---|---|---|---|---|
| Main Level | Dining Room | 11'10" x 10'9" | ||
| Main Level | Kitchen | 12'4" x 11'7" | ||
| Main Level | Great Room | 18'2" x 14'2" | ||
| Main Level | Primary Bedroom | 12'8" x 12'0" | ||
| Main Level | Bedroom | 10'4" x 9'8" | ||
| Main Level | 3pc Ensuite Bath | 7'11" x 6'1" | ||
| Main Level | Full Bathroom | 9'1" x 4'11" | ||
| Main Level | Laundry Room | 9'8" x 7'0" |
Utilities
| Fully serviced | Available |
https://www.realtor.ca/real-estate/26195073/166-pioneer-road-russell-russell-trails
Contact Us
Contact us for more information

Ronna Sheldrick
Salesperson
1133 Concession Street Box 112
Russell, Ontario K4R 1C8
(613) 445-0555
(613) 254-6581
suttonottawa.ca

