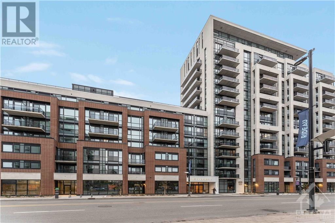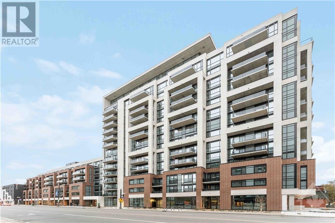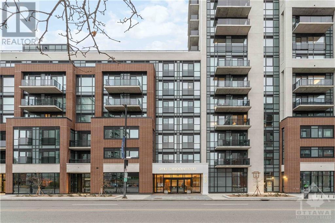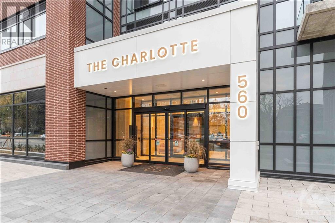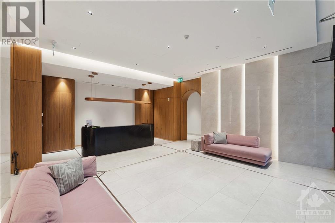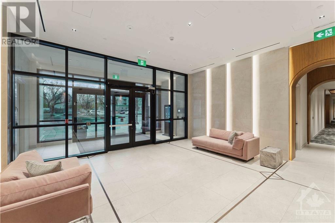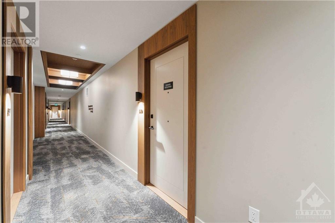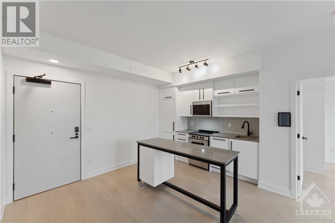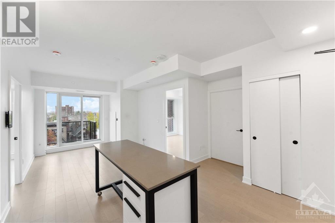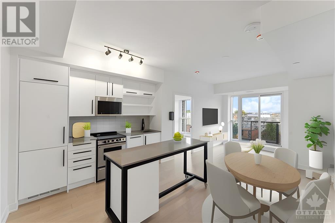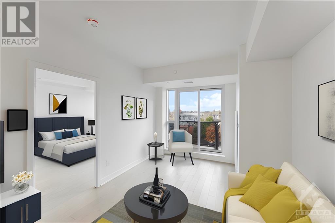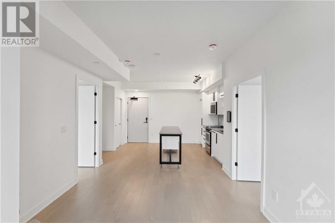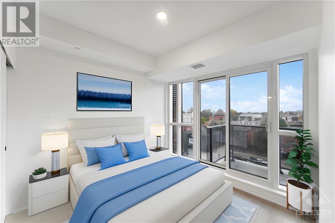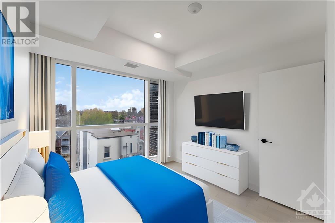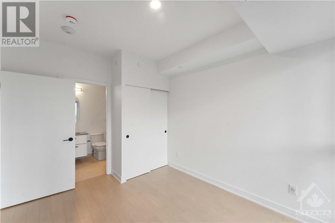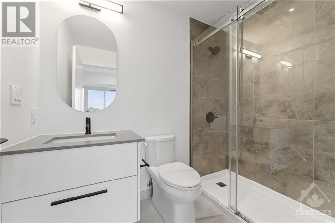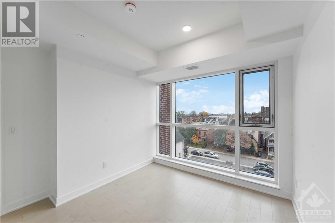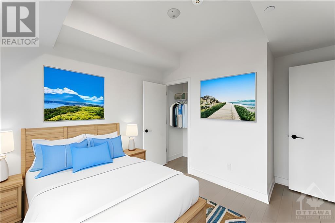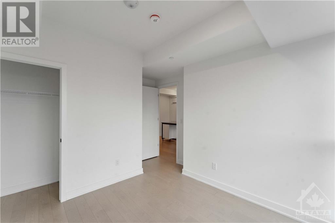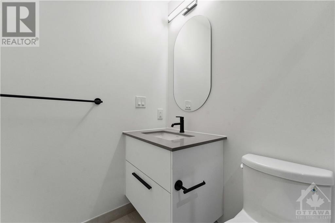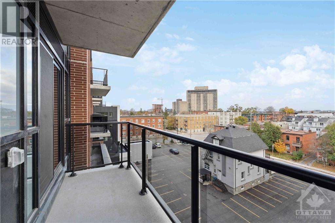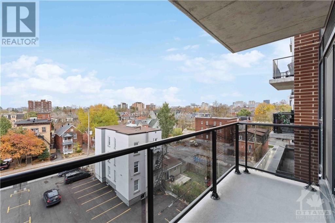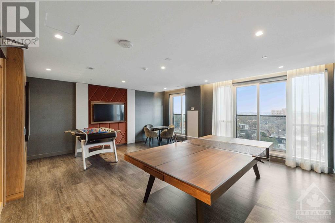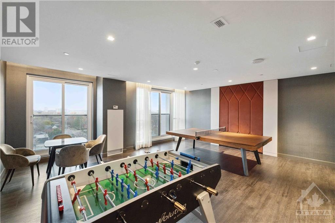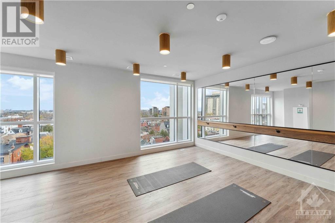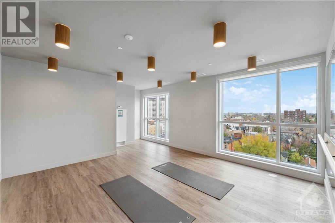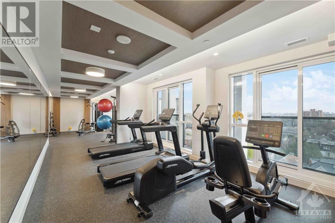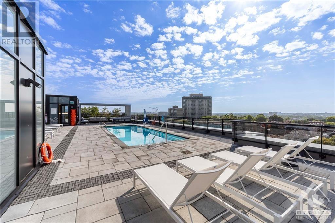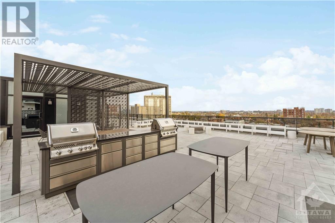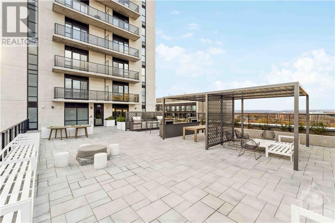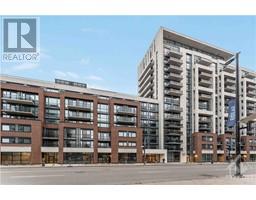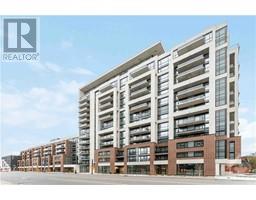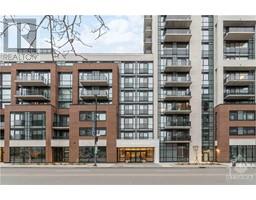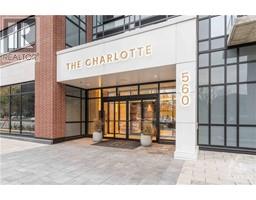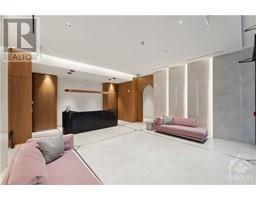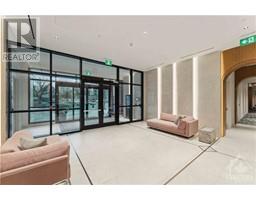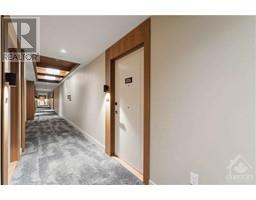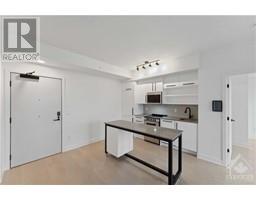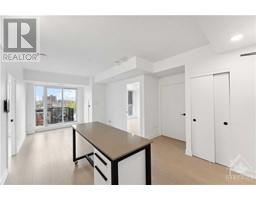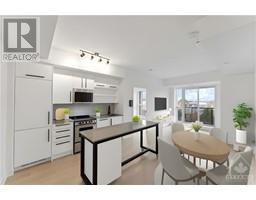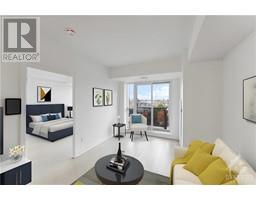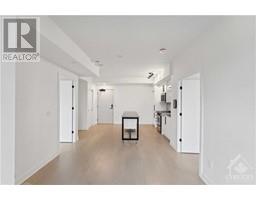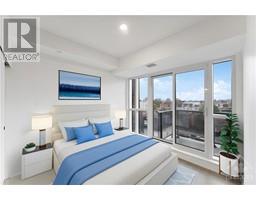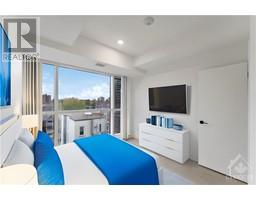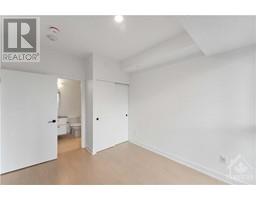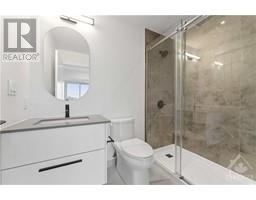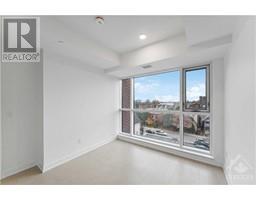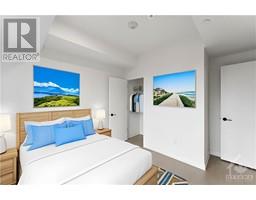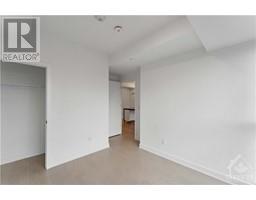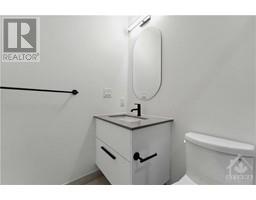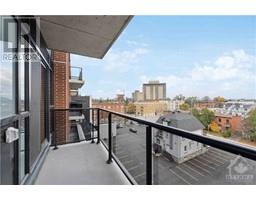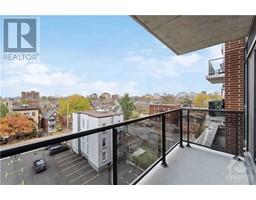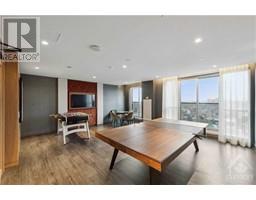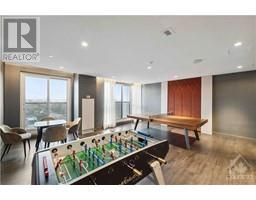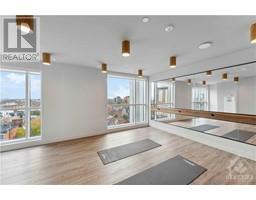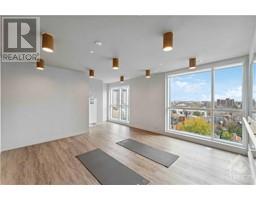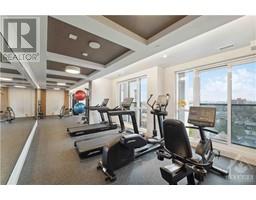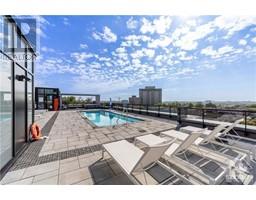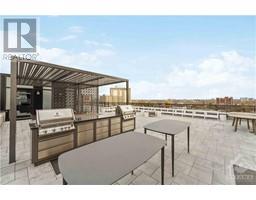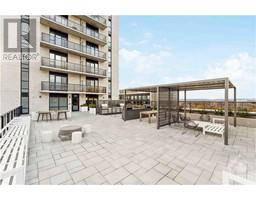560 Rideau Street Unit#519 Ottawa, Ontario K1N 5Z8
$619,900Maintenance, Heat, Other, See Remarks, Condominium Amenities, Reserve Fund Contributions
$570 Monthly
Maintenance, Heat, Other, See Remarks, Condominium Amenities, Reserve Fund Contributions
$570 MonthlyImmerse yourself in the epitome of luxury living in historic Sandy Hill with this sophisticated brand new, never lived in, 2-bedroom, 2-bathroom unit. Sunlight bathes the space through expansive floor-to-ceiling windows, enhancing the open-concept design tailored for seamless entertaining. Revel in breathtaking views from two spacious south-facing balconies. Benefit from direct access to Ottawa U, Parliament, downtown shopping, and transit, making every aspect of city life conveniently within reach. The Charlotte, hosting top-tier amenities such as a rooftop pool/terrace, party room, games room, yoga studio, and even a bike maintenance station, ensures your social and fitness needs are met with style. Rest easy with the added security of a concierge and facial recognition software in the foyer. Don't let the opportunity pass to call 560 Rideau your home—a distinguished condo that guarantees a lifestyle upgrade. Don't wait! (id:50133)
Property Details
| MLS® Number | 1368665 |
| Property Type | Single Family |
| Neigbourhood | Sandy Hill |
| Amenities Near By | Public Transit, Recreation Nearby |
| Community Features | Pets Allowed |
| Features | Elevator, Balcony |
| Parking Space Total | 1 |
| Pool Type | Indoor Pool |
| Road Type | Paved Road |
| Structure | Clubhouse |
Building
| Bathroom Total | 2 |
| Bedrooms Above Ground | 2 |
| Bedrooms Total | 2 |
| Amenities | Storage - Locker, Laundry - In Suite, Exercise Centre |
| Appliances | Refrigerator, Dishwasher, Dryer, Hood Fan, Microwave Range Hood Combo, Stove, Washer |
| Basement Development | Not Applicable |
| Basement Type | None (not Applicable) |
| Constructed Date | 2023 |
| Cooling Type | Central Air Conditioning |
| Exterior Finish | Concrete |
| Flooring Type | Hardwood, Ceramic |
| Foundation Type | Poured Concrete |
| Heating Fuel | Natural Gas |
| Heating Type | Heat Pump |
| Stories Total | 1 |
| Type | Apartment |
| Utility Water | Municipal Water |
Parking
| Underground | |
| Visitor Parking |
Land
| Acreage | No |
| Land Amenities | Public Transit, Recreation Nearby |
| Sewer | Municipal Sewage System |
| Zoning Description | Residential |
Rooms
| Level | Type | Length | Width | Dimensions |
|---|---|---|---|---|
| Main Level | Living Room | 9'10" x 11'2" | ||
| Main Level | 3pc Ensuite Bath | Measurements not available | ||
| Main Level | Kitchen | 9'10" x 11'5" | ||
| Main Level | Bedroom | 9'10" x 9'4" | ||
| Main Level | Full Bathroom | Measurements not available | ||
| Main Level | Primary Bedroom | 10'10" x 9'4" |
https://www.realtor.ca/real-estate/26275489/560-rideau-street-unit519-ottawa-sandy-hill
Contact Us
Contact us for more information

Ahmad Moharam
Broker
www.soldbyahmad.ca
343 Preston Street, 11th Floor
Ottawa, Ontario K1S 1N4
(866) 530-7737
(647) 849-3180
www.exprealty.ca
Navreet Bajwa
Salesperson
343 Preston Street, 11th Floor
Ottawa, Ontario K1S 1N4
(866) 530-7737
(647) 849-3180
www.exprealty.ca

