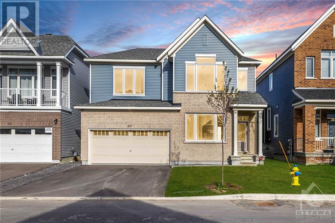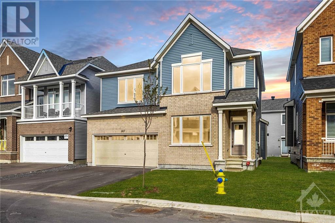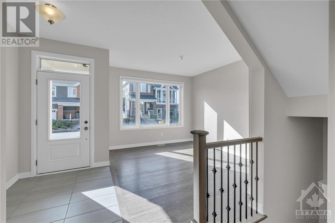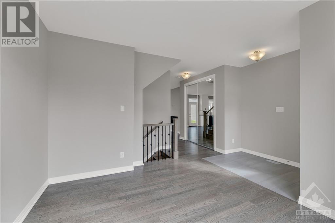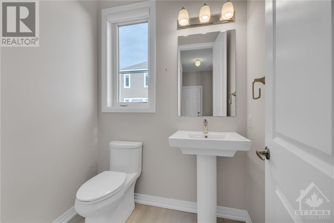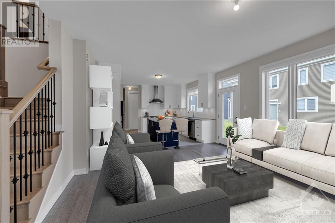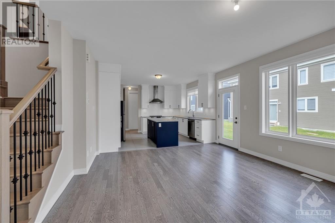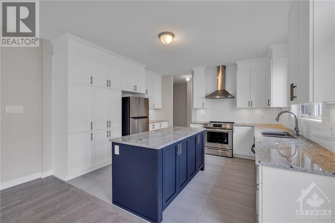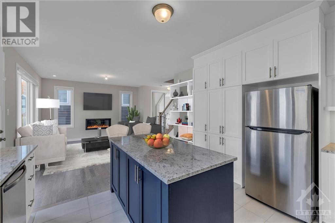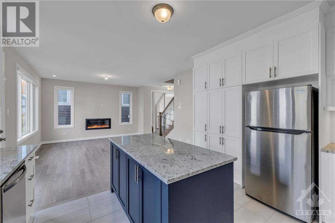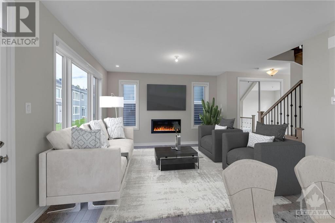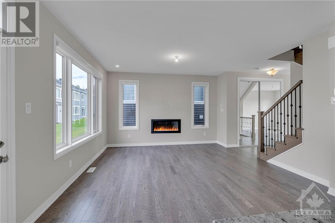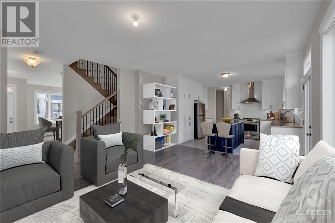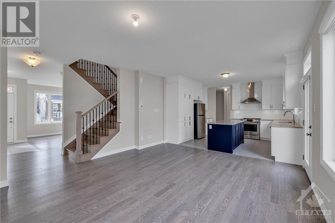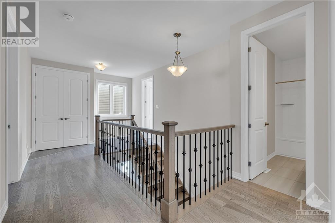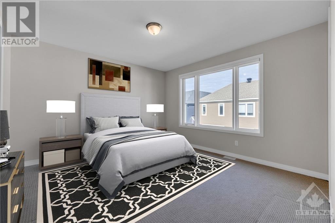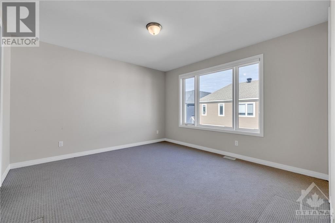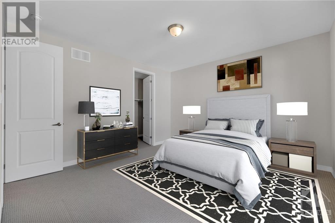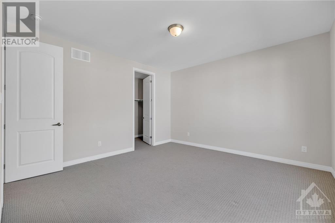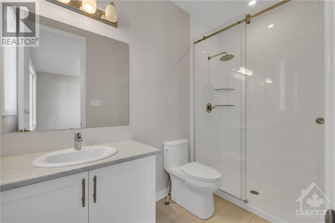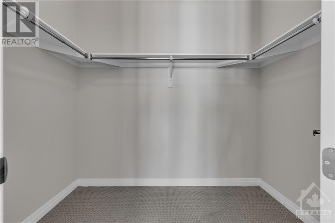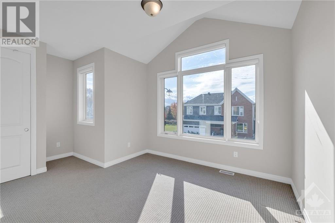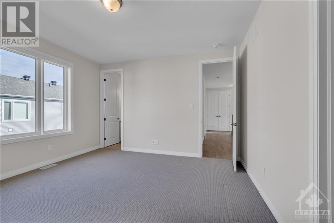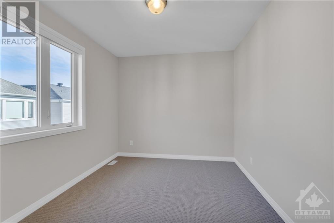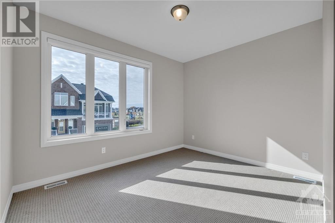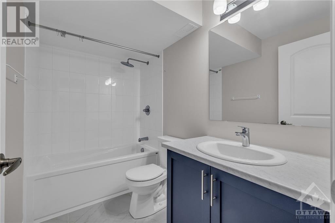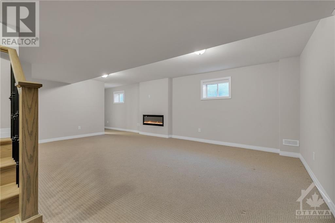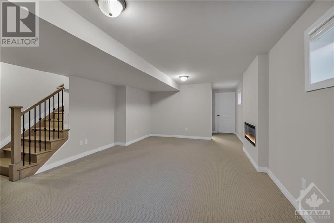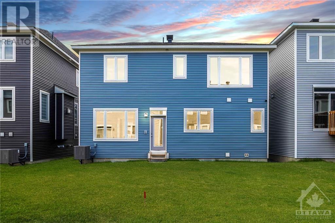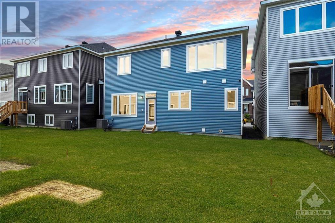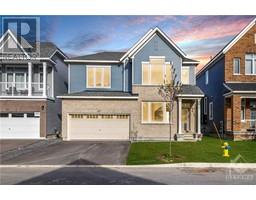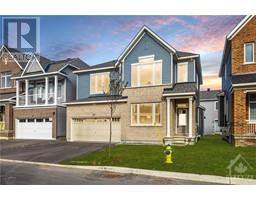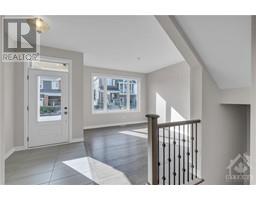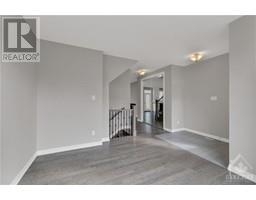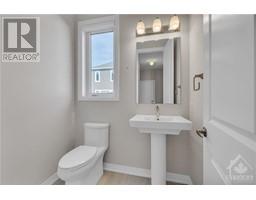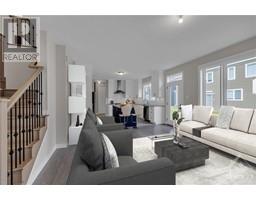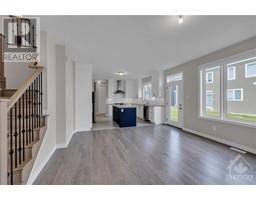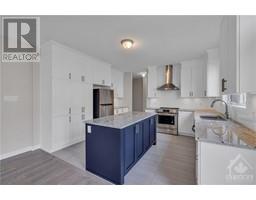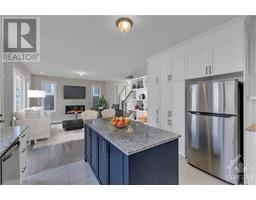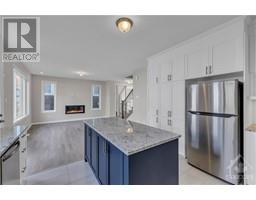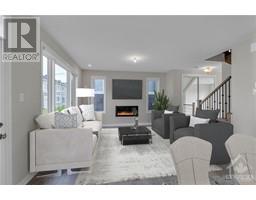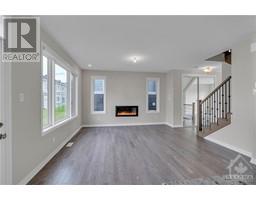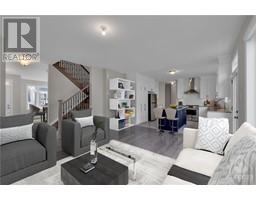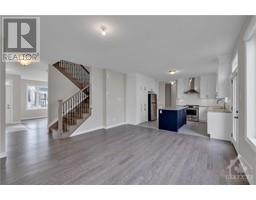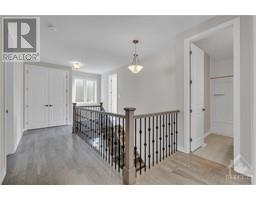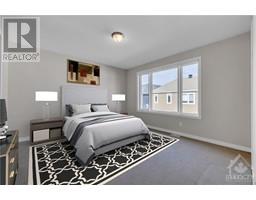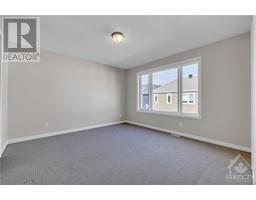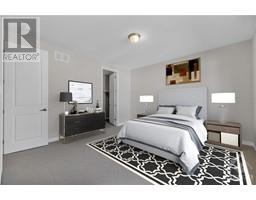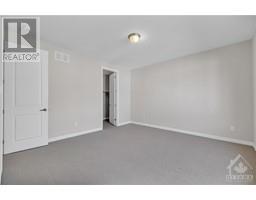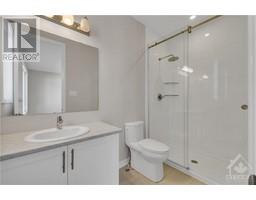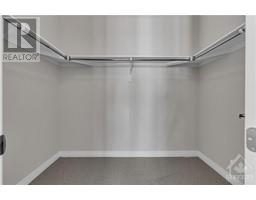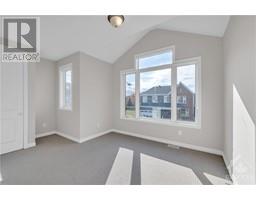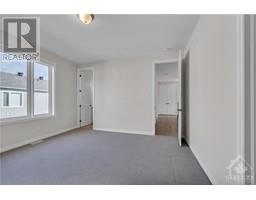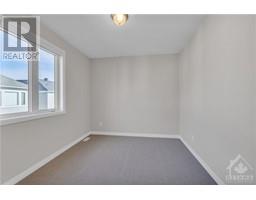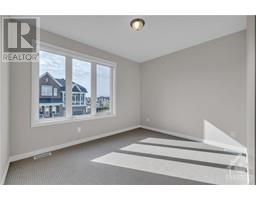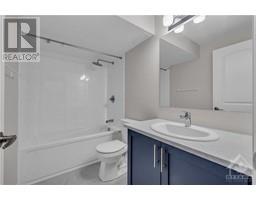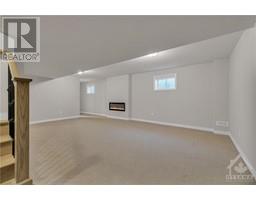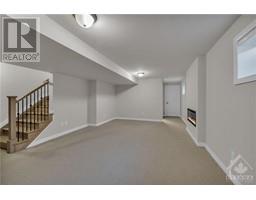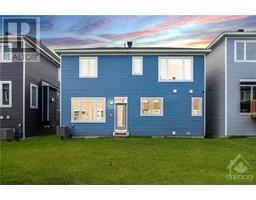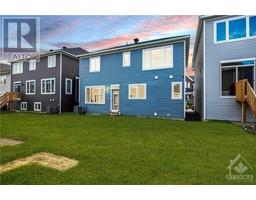807 Mercier Crescent Ottawa, Ontario K1W 1E6
$899,900
Discover your dream home in Chapel Hill South! This Caivan-built detached gem offers 4 beds, 3.5 baths, and a wealth of premium features. The main level boasts hardwood flooring, while the custom kitchen showcases a floor-to-ceiling pantry, stainless steel appliances, and a grand island, all bathed in natural light. A cozy gas fireplace graces the living room, and a convenient half bath is nearby. Upstairs, the primary bedroom offers a walk-in closet and ensuite, with three additional light-filled bedrooms. The fully finished basement features a rec room with a fireplace and upgraded carpeting. Luxury upgrades throughout. Plus, enjoy the convenience of a two-car garage. Located in a fantastic neighborhood, you'll enjoy the convenience of nearby parks and schools. Don't miss your chance to make this remarkable property your new home! (id:50133)
Property Details
| MLS® Number | 1369067 |
| Property Type | Single Family |
| Neigbourhood | Chapel Hill South |
| Amenities Near By | Public Transit, Recreation Nearby, Shopping |
| Parking Space Total | 4 |
Building
| Bathroom Total | 4 |
| Bedrooms Above Ground | 4 |
| Bedrooms Total | 4 |
| Appliances | Refrigerator, Dishwasher, Dryer, Hood Fan, Stove, Washer |
| Basement Development | Partially Finished |
| Basement Type | Common (partially Finished) |
| Constructed Date | 2022 |
| Construction Style Attachment | Detached |
| Cooling Type | Central Air Conditioning |
| Exterior Finish | Brick, Siding |
| Fireplace Present | Yes |
| Fireplace Total | 2 |
| Flooring Type | Hardwood |
| Foundation Type | Poured Concrete |
| Half Bath Total | 1 |
| Heating Fuel | Natural Gas |
| Heating Type | Forced Air |
| Stories Total | 2 |
| Type | House |
| Utility Water | Municipal Water |
Parking
| Attached Garage |
Land
| Acreage | No |
| Land Amenities | Public Transit, Recreation Nearby, Shopping |
| Sewer | Municipal Sewage System |
| Size Depth | 68 Ft ,11 In |
| Size Frontage | 42 Ft |
| Size Irregular | 41.99 Ft X 68.9 Ft |
| Size Total Text | 41.99 Ft X 68.9 Ft |
| Zoning Description | Residential |
Rooms
| Level | Type | Length | Width | Dimensions |
|---|---|---|---|---|
| Second Level | Primary Bedroom | 14'0" x 13'6" | ||
| Second Level | Bedroom | 12'3" x 10'0" | ||
| Second Level | Bedroom | 12'6" x 10'0" | ||
| Second Level | Bedroom | 13'11" x 12'4" | ||
| Basement | Other | 28'2" x 12'6" | ||
| Main Level | Kitchen | 11'9" x 13'7" | ||
| Main Level | Great Room | 16'3" x 14'0" | ||
| Main Level | Dining Room | 11'0" x 11'9" |
https://www.realtor.ca/real-estate/26275036/807-mercier-crescent-ottawa-chapel-hill-south
Contact Us
Contact us for more information
Paul Czan
Broker
www.paulczan.com
www.facebook.com/paulczan.realestate/
ca.linkedin.com/in/paul-czan
2148 Carling Ave., Units 5 & 6
Ottawa, ON K2A 1H1
(613) 829-1818
(613) 829-3223
www.kwintegrity.ca

Ryan Richard
Salesperson
2148 Carling Ave., Units 5 & 6
Ottawa, ON K2A 1H1
(613) 829-1818
(613) 829-3223
www.kwintegrity.ca

