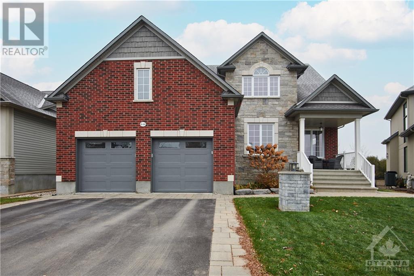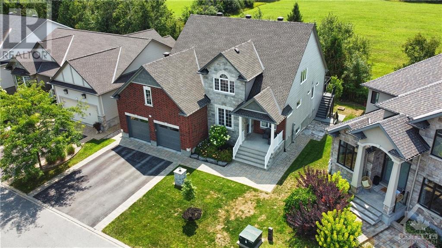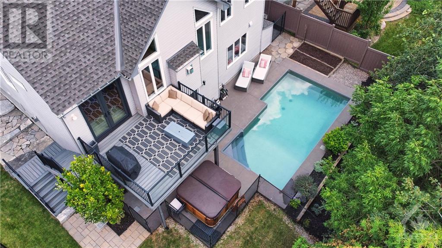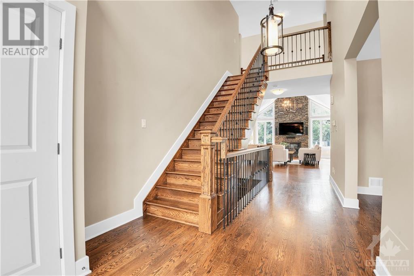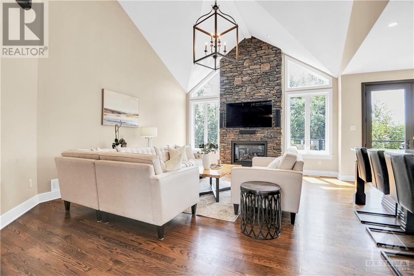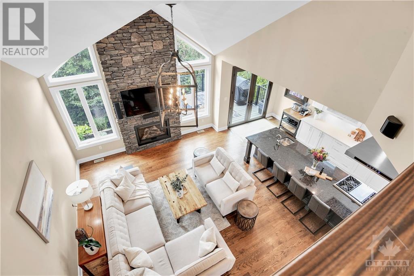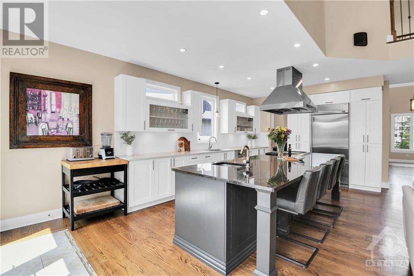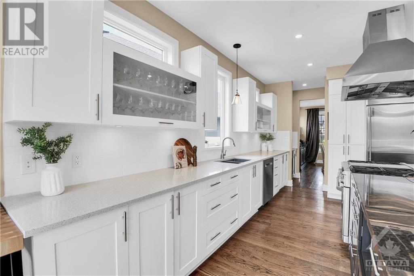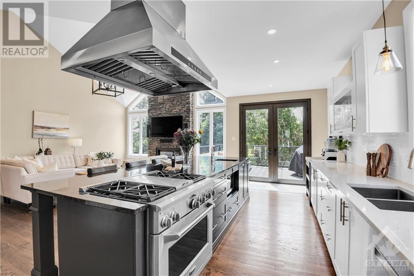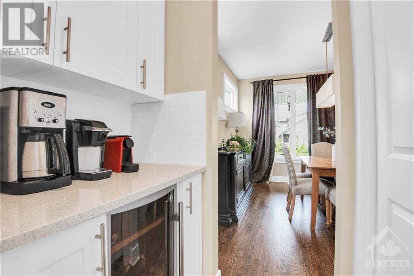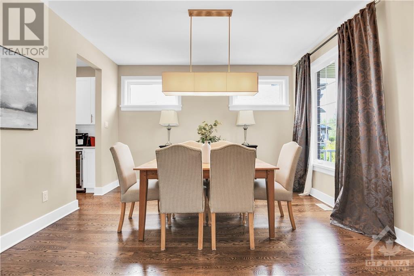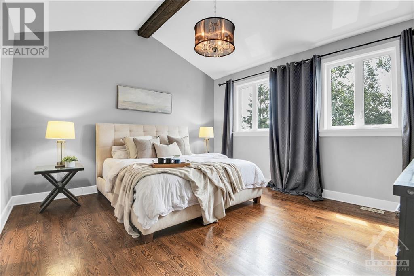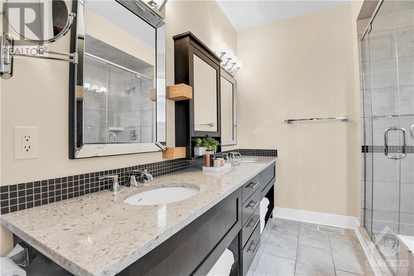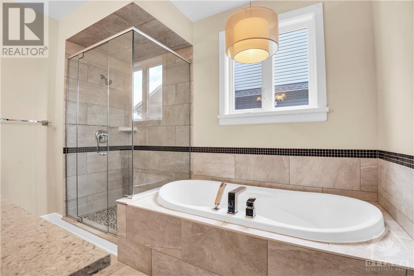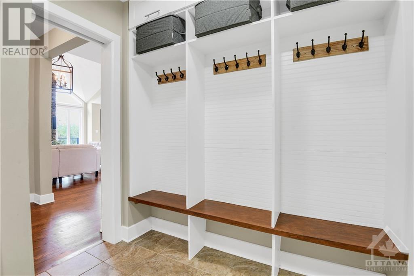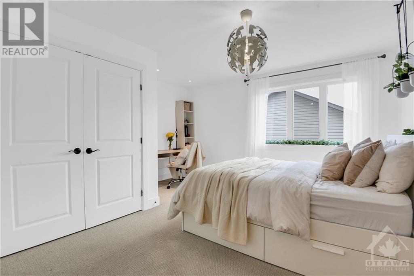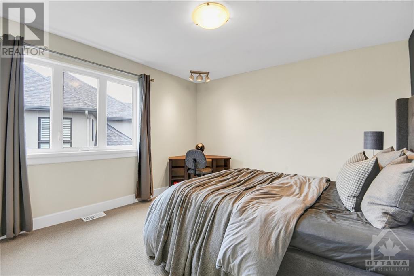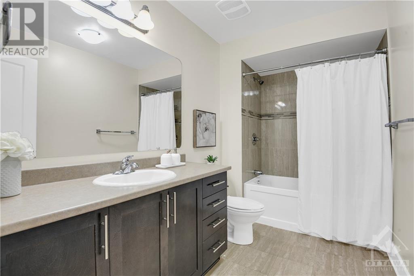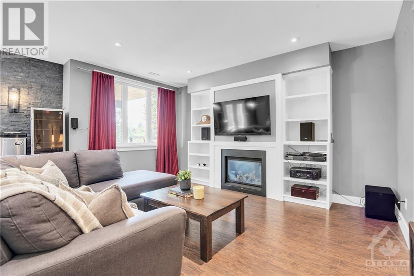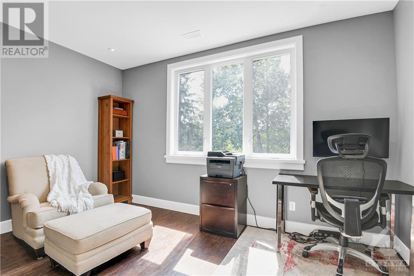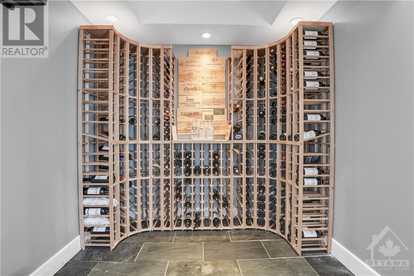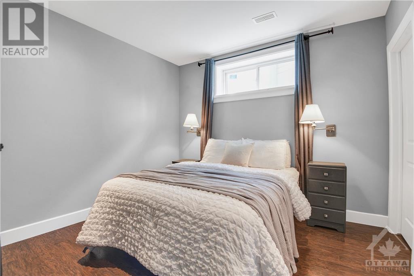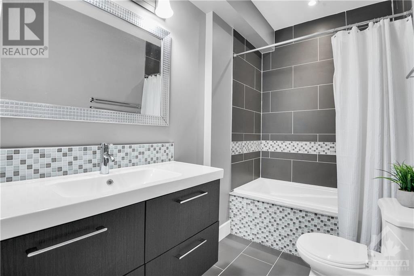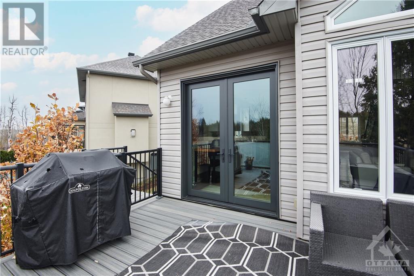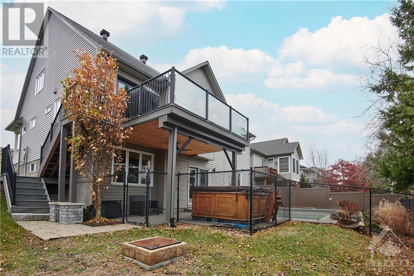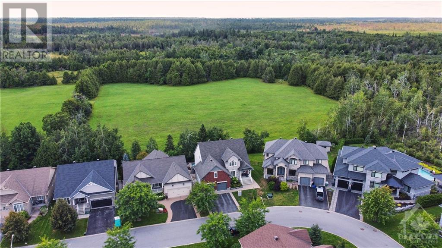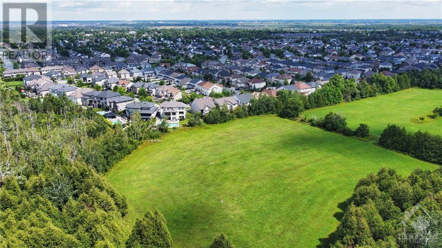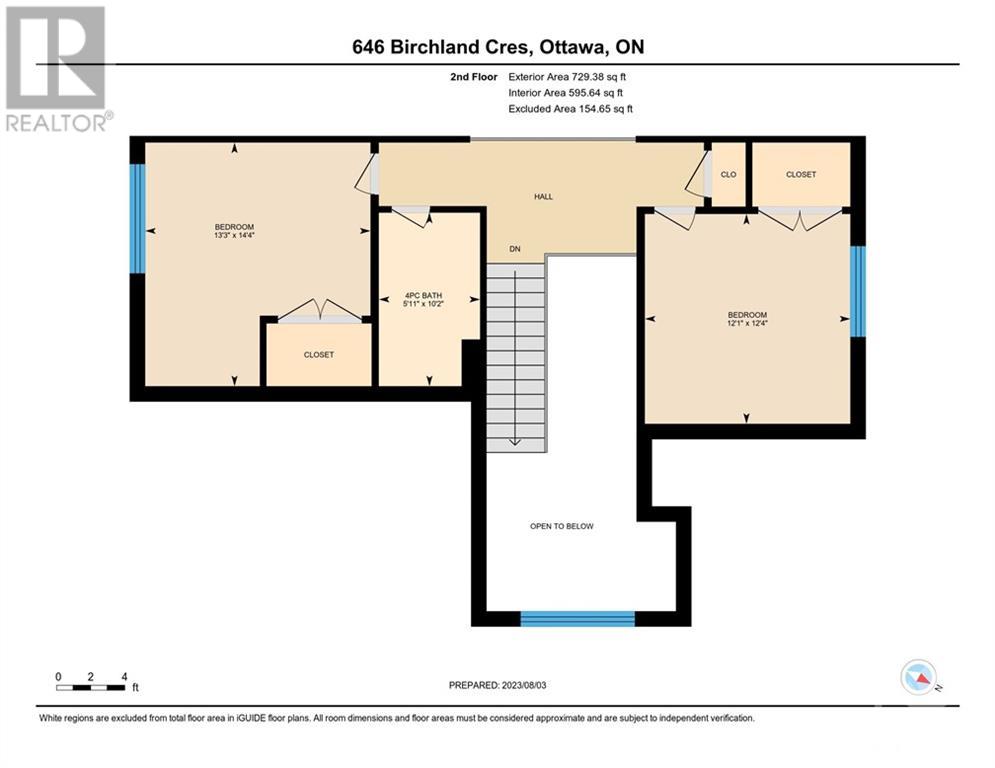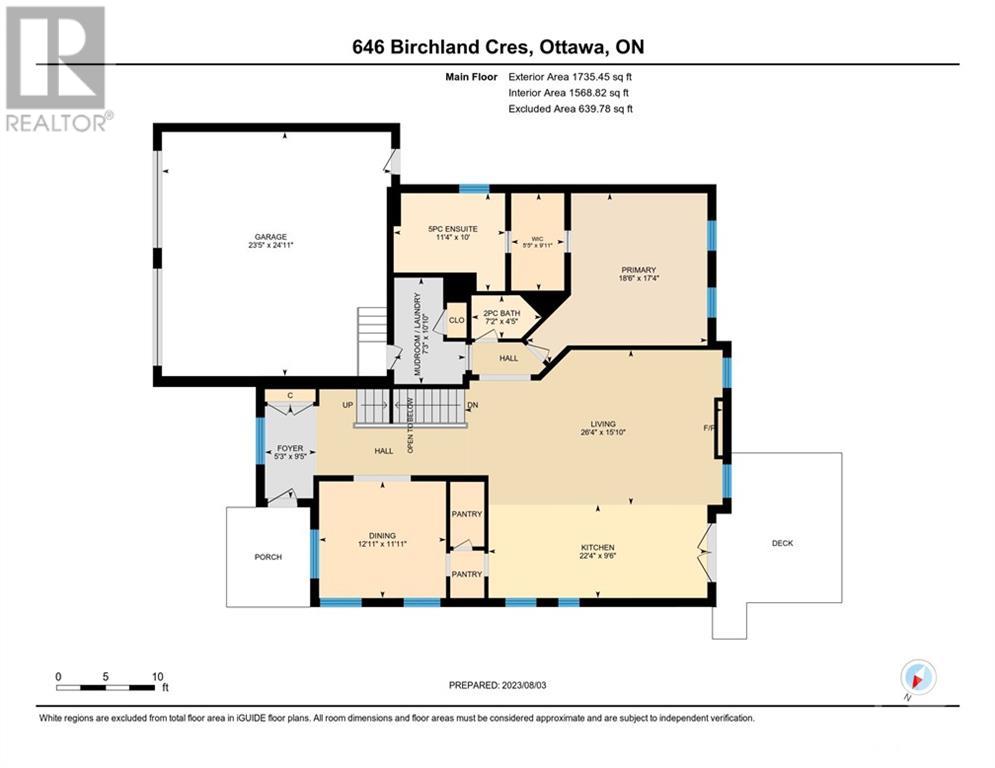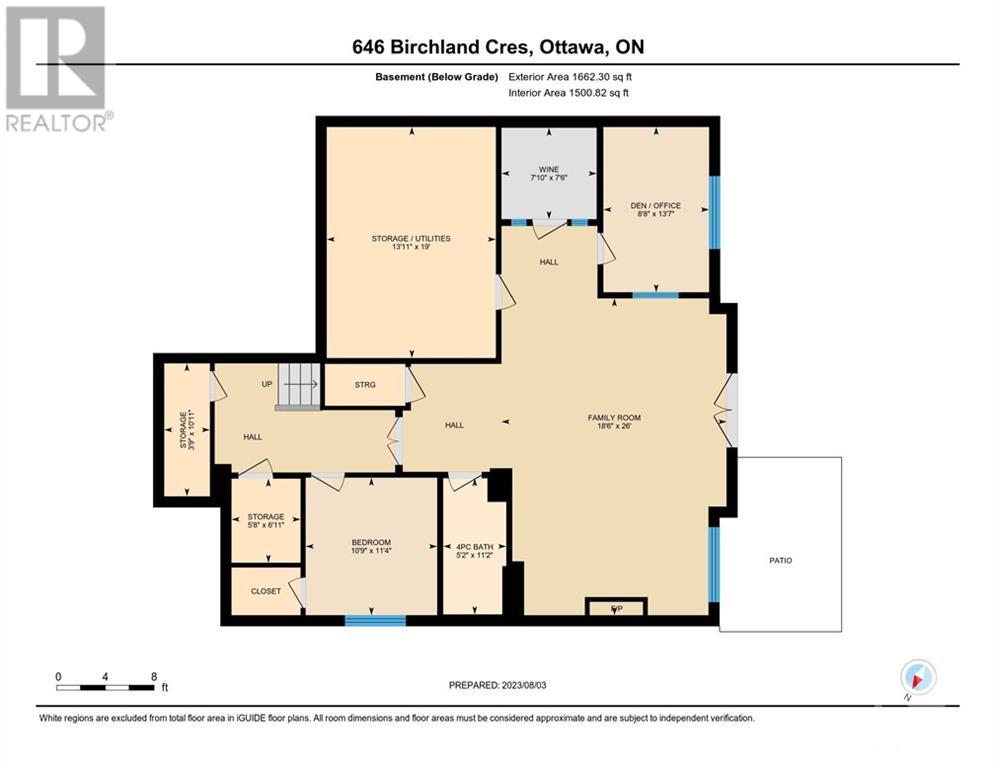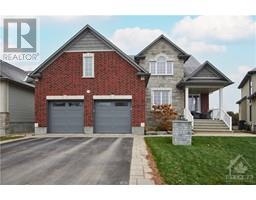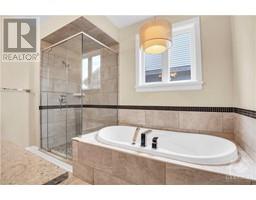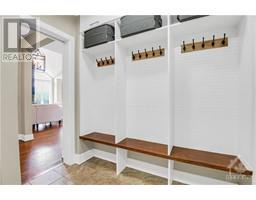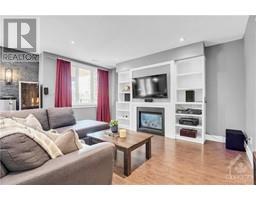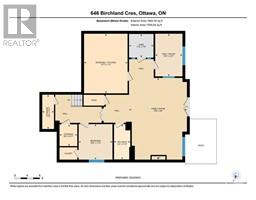646 Birchland Crescent Stittsville, Ontario K2S 0S8
$1,400,000
IN-LAW SUITE POTENTIAL in the Lower level walk out. This stunning Holitzner Custom home has it all:Backyard with INGROUND POOL & HOT TUB, patio, no rear neighbours, upper deck with staircase to yard. Exclusive Crescent of executive homes. Floor to ceiling stone fireplace with soaring ceilings makes this living room a show stopper. Formal Dining Rm., Chef's kitchen/gas range, designer cabinetry breakfast bar/prep island, butlers panty & pantry cupboard, kitchen access to entertainment size deck. MAIN FLOOR PRIMARY BEDROOM/vaulted ceiling/walk in closet & sumptuous ensuite. 2nd floor boast two large bdrms. & main bath. Onsite hardwood floors & staircases. Walk-out lower level: bdrm., full bath, home office(5th bdrm.), wine cellar, family rm./gas fireplace, storage. Lower level is flooded with natural light/large windows. Updates include, roof, furnace, garage doors & more. Steps to the Trans Canada Trail, public transportation, parks & minutes to all amenities. . This home is a 10. (id:50133)
Property Details
| MLS® Number | 1368913 |
| Property Type | Single Family |
| Neigbourhood | Stittsville/Deer Run |
| Amenities Near By | Public Transit, Recreation Nearby, Shopping |
| Community Features | Family Oriented |
| Features | Automatic Garage Door Opener |
| Parking Space Total | 4 |
| Pool Type | Inground Pool |
| Structure | Deck, Patio(s) |
Building
| Bathroom Total | 4 |
| Bedrooms Above Ground | 5 |
| Bedrooms Total | 5 |
| Appliances | Refrigerator, Dishwasher, Dryer, Hood Fan, Microwave, Washer, Hot Tub, Blinds |
| Architectural Style | Bungalow |
| Basement Development | Finished |
| Basement Type | Full (finished) |
| Constructed Date | 2013 |
| Construction Material | Wood Frame |
| Construction Style Attachment | Detached |
| Cooling Type | Central Air Conditioning |
| Exterior Finish | Brick, Siding |
| Fireplace Present | Yes |
| Fireplace Total | 2 |
| Fixture | Drapes/window Coverings |
| Flooring Type | Mixed Flooring, Hardwood |
| Foundation Type | Poured Concrete |
| Half Bath Total | 1 |
| Heating Fuel | Natural Gas |
| Heating Type | Forced Air |
| Stories Total | 1 |
| Type | House |
| Utility Water | Municipal Water |
Parking
| Attached Garage | |
| Inside Entry | |
| Surfaced |
Land
| Acreage | No |
| Fence Type | Fenced Yard |
| Land Amenities | Public Transit, Recreation Nearby, Shopping |
| Landscape Features | Landscaped |
| Sewer | Municipal Sewage System |
| Size Depth | 107 Ft ,8 In |
| Size Frontage | 60 Ft |
| Size Irregular | 60.01 Ft X 107.63 Ft (irregular Lot) |
| Size Total Text | 60.01 Ft X 107.63 Ft (irregular Lot) |
| Zoning Description | Residential |
Rooms
| Level | Type | Length | Width | Dimensions |
|---|---|---|---|---|
| Second Level | Bedroom | 13'3" x 14'4" | ||
| Second Level | Bedroom | 12'1" x 12'4" | ||
| Second Level | Full Bathroom | 5'11" x 10'2" | ||
| Lower Level | Family Room | 18'6" x 26'0" | ||
| Lower Level | Bedroom | 10'9" x 11'4" | ||
| Lower Level | Full Bathroom | 5'2" x 11'2" | ||
| Lower Level | Office | 8'8" x 13'7" | ||
| Lower Level | Wine Cellar | 7'10" x 7'6" | ||
| Lower Level | Storage | 5'8" x 6'11" | ||
| Lower Level | Storage | 3'9" x 10'11" | ||
| Main Level | Foyer | 9'5" x 5'3" | ||
| Main Level | Living Room/fireplace | 15'10" x 26'4" | ||
| Main Level | Dining Room | 11'11" x 12'11" | ||
| Main Level | Kitchen | 9'6" x 22'4" | ||
| Main Level | Pantry | Measurements not available | ||
| Main Level | Partial Bathroom | 4'5" x 7'2" | ||
| Main Level | Primary Bedroom | 17'4" x 26'4" | ||
| Main Level | 5pc Ensuite Bath | 10'0" x 11'4" | ||
| Main Level | Other | 11'0" x 5'5" | ||
| Main Level | Laundry Room | 10'10" x 7'3" |
https://www.realtor.ca/real-estate/26275391/646-birchland-crescent-stittsville-stittsvilledeer-run
Contact Us
Contact us for more information

Carol Traversy
Salesperson
www.judyandcarol.ca
2 Hobin Street
Ottawa, Ontario K2S 1C3
(613) 831-9628
(613) 831-9626

