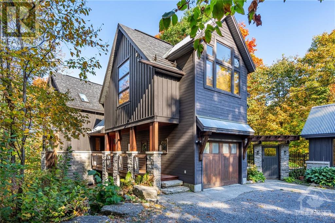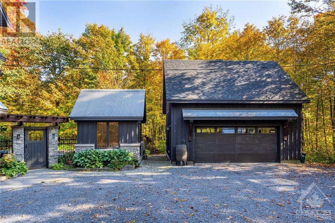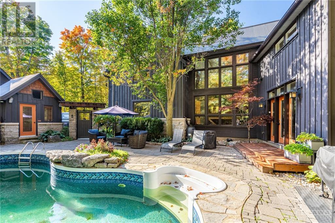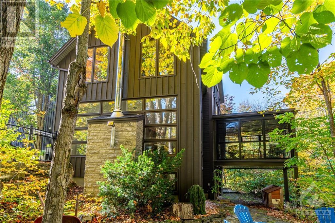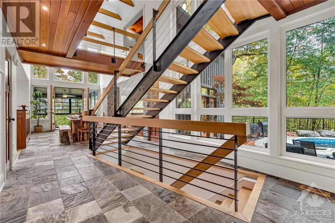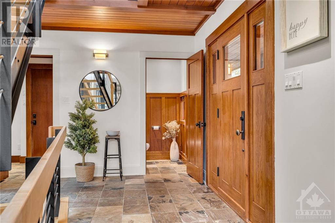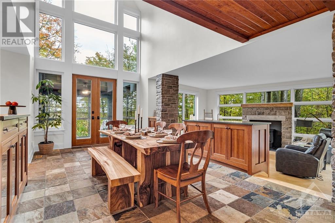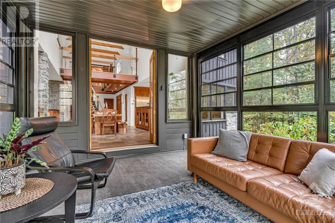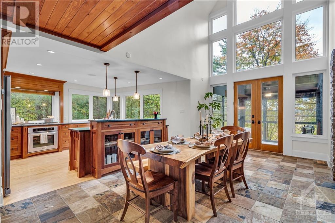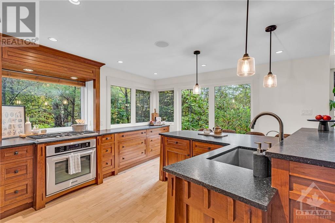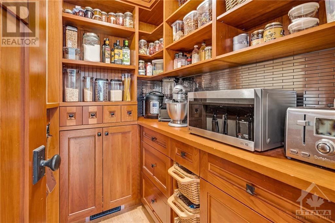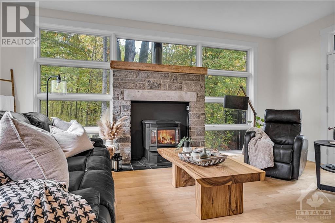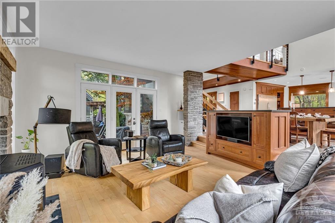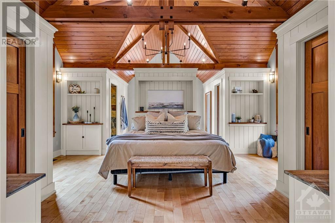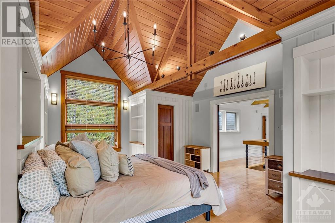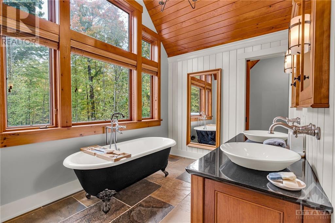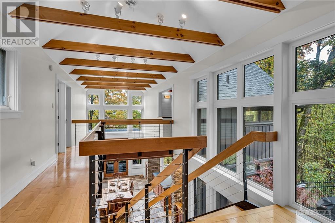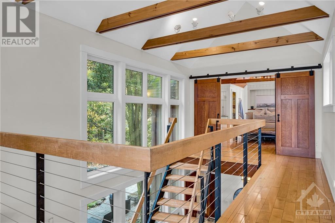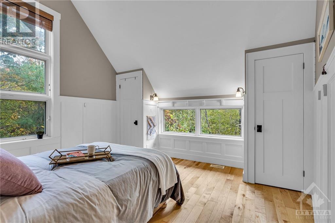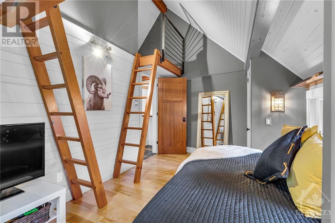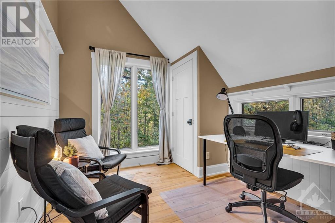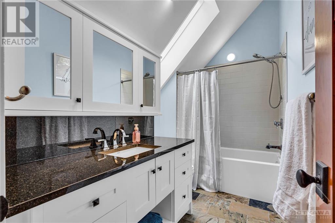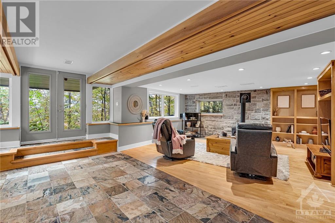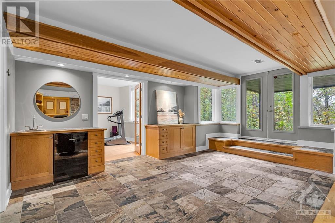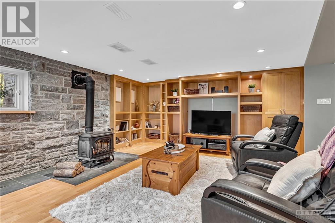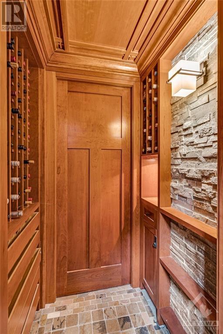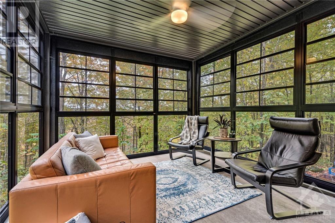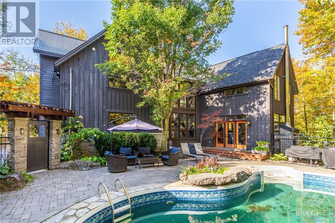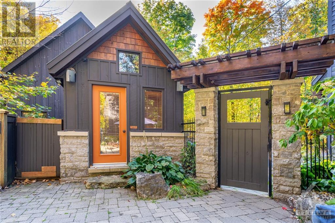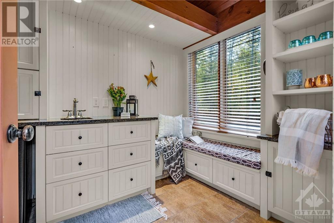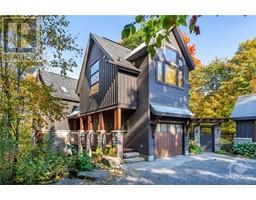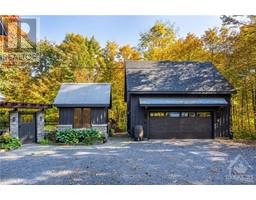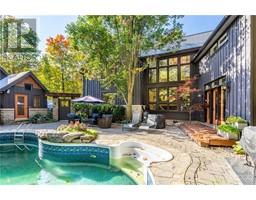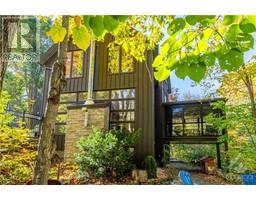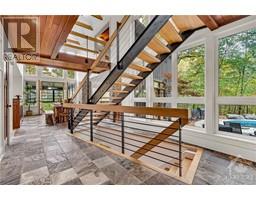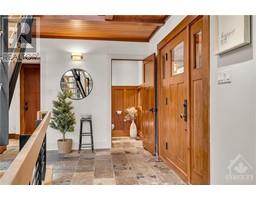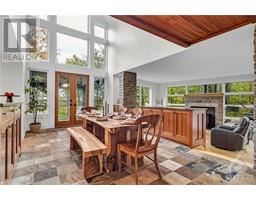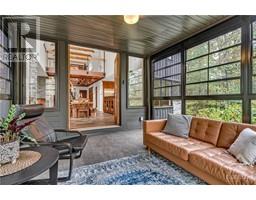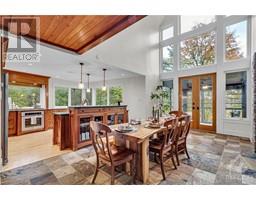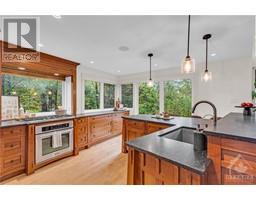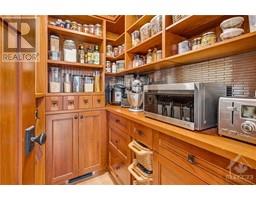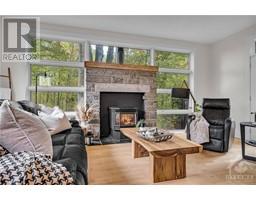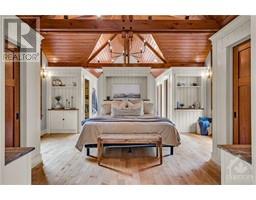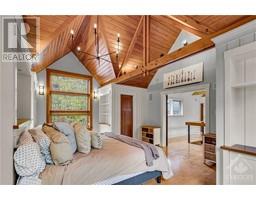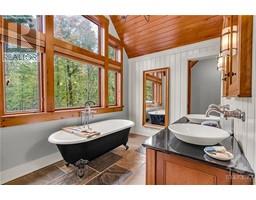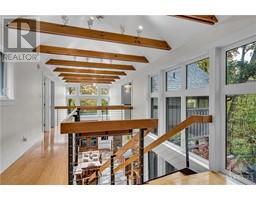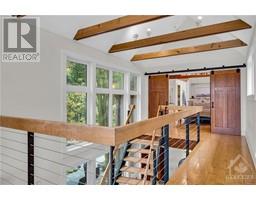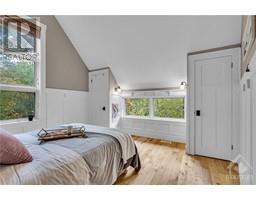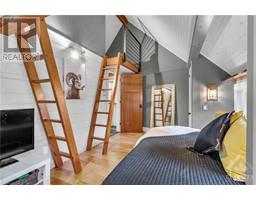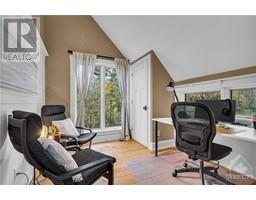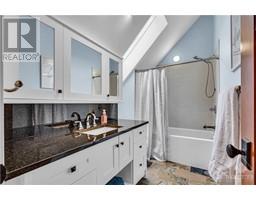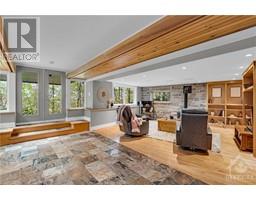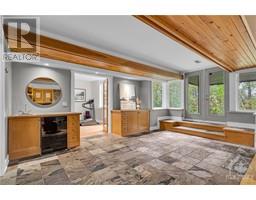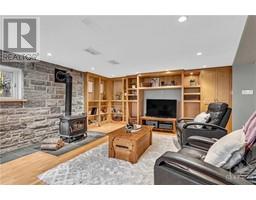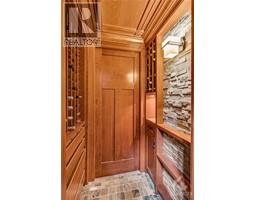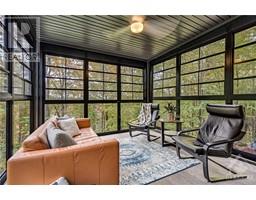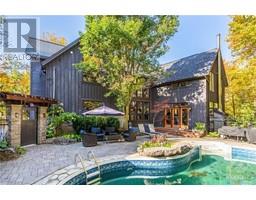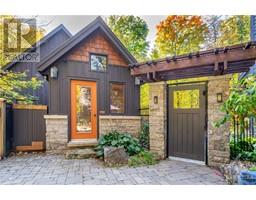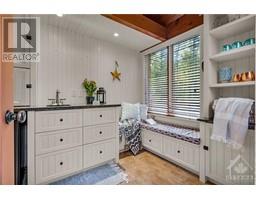2330 Brennan Park Drive Ottawa, Ontario K4C 1H6
$1,599,900
OPEN HOUSE WED, NOV 5, 5-7! Experience life in the treetops in this jaw-dropping 4+1 bdrm custom home in sought-after French Hill, just 5 mins from Orleans! Flooded w/ natural light & poised perfectly atop an escarpment w/ breathtaking views from a 3-season sunrm, this unparalleled home is the epitome of intentional architecture. Meander flagstone pathways & find refuge in a spa-inspired backyard oasis w/ heated inground pool & outdoor shower, pool house w/wet bar & loft! Awake to untouched views from oversized windows; take in the timeless design of custom millwork & the expansiveness of soaring cathedral ceilings throughout. Recharge in an open-concept living space w/ new pellet stove & gather in your gourmet kitchen complete w/walk-in pantry, gas range, oversized fridge/freezer & double-dishwashers. A walkout lower level w/wine cellar, wet bar, rec space, wood stove & 5th bdrm complement your retreat lifestyle, and a heated detached 2-car garage w/ finished loft elevate your dreams! (id:50133)
Open House
This property has open houses!
5:00 pm
Ends at:7:00 pm
Property Details
| MLS® Number | 1364954 |
| Property Type | Single Family |
| Neigbourhood | French Hill |
| Amenities Near By | Golf Nearby, Recreation Nearby |
| Communication Type | Internet Access |
| Easement | None |
| Features | Acreage, Private Setting, Treed, Sloping, Automatic Garage Door Opener |
| Parking Space Total | 10 |
| Pool Type | Inground Pool |
| Road Type | Paved Road, No Thru Road |
| Storage Type | Storage Shed |
Building
| Bathroom Total | 3 |
| Bedrooms Above Ground | 4 |
| Bedrooms Below Ground | 1 |
| Bedrooms Total | 5 |
| Appliances | Refrigerator, Oven - Built-in, Cooktop, Dishwasher, Dryer, Freezer, Washer, Wine Fridge, Blinds |
| Basement Development | Finished |
| Basement Type | Full (finished) |
| Constructed Date | 1999 |
| Construction Style Attachment | Detached |
| Cooling Type | Central Air Conditioning |
| Exterior Finish | Stone, Wood |
| Fireplace Present | Yes |
| Fireplace Total | 2 |
| Flooring Type | Hardwood, Other |
| Foundation Type | Poured Concrete |
| Half Bath Total | 1 |
| Heating Fuel | Other, Propane |
| Heating Type | Forced Air, Other |
| Stories Total | 2 |
| Type | House |
| Utility Water | Drilled Well |
Parking
| Attached Garage | |
| Detached Garage |
Land
| Acreage | Yes |
| Land Amenities | Golf Nearby, Recreation Nearby |
| Sewer | Septic System |
| Size Depth | 273 Ft ,8 In |
| Size Frontage | 228 Ft ,10 In |
| Size Irregular | 2 |
| Size Total | 2 Ac |
| Size Total Text | 2 Ac |
| Zoning Description | Residential |
Rooms
| Level | Type | Length | Width | Dimensions |
|---|---|---|---|---|
| Second Level | Primary Bedroom | 13'10" x 18'5" | ||
| Second Level | 5pc Ensuite Bath | 8'7" x 14'11" | ||
| Second Level | Bedroom | 12'6" x 12'0" | ||
| Second Level | Bedroom | 10'1" x 10'9" | ||
| Second Level | Bedroom | 8'3" x 14'2" | ||
| Second Level | Full Bathroom | 5'10" x 10'2" | ||
| Lower Level | Family Room | 21'7" x 26'3" | ||
| Lower Level | Bedroom | 12'10" x 11'7" | ||
| Main Level | Kitchen | 15'7" x 13'10" | ||
| Main Level | Living Room | 18'8" x 16'5" | ||
| Main Level | Dining Room | 21'6" x 11'0" | ||
| Main Level | Mud Room | 5'1" x 9'7" | ||
| Main Level | Porch | 11'3" x 11'2" | ||
| Main Level | Foyer | 13'6" x 11'0" | ||
| Other | Workshop | 23'3" x 23'2" | ||
| Other | Loft | 22'1" x 13'10" |
https://www.realtor.ca/real-estate/26168043/2330-brennan-park-drive-ottawa-french-hill
Contact Us
Contact us for more information
Janine Hogg
Salesperson
JANINEHOGG.CA
linkedin.com/in/janine-hogg-b-journalism-385b3411a
785 Notre Dame St, Po Box 1345
Embrun, Ontario K0A 1W0
(613) 443-4300
(613) 443-5743
www.exitottawa.com

