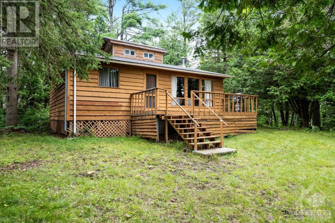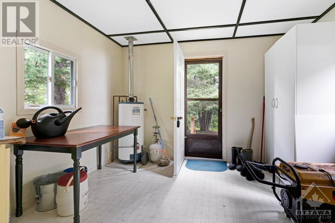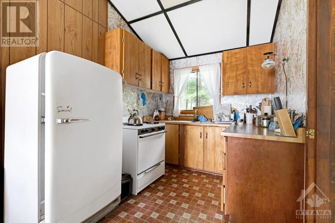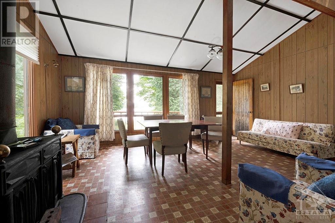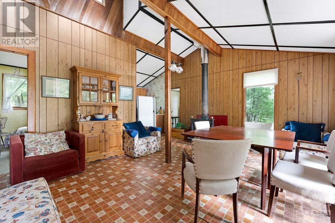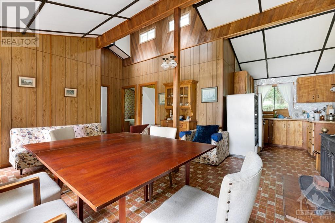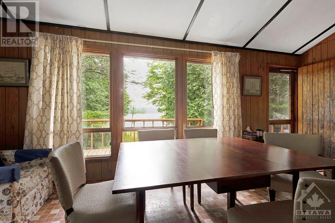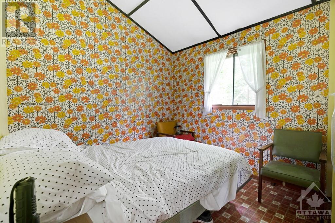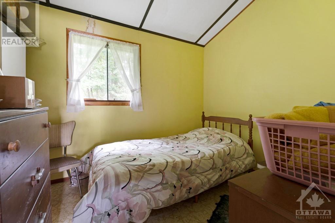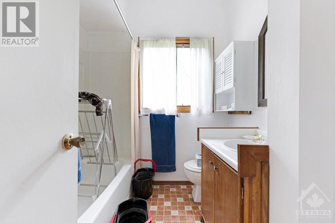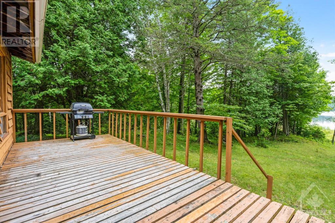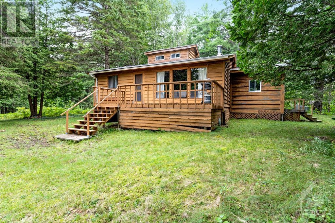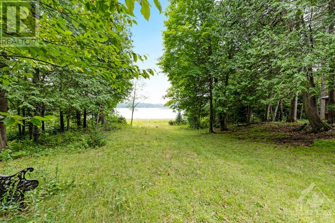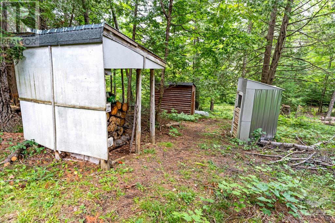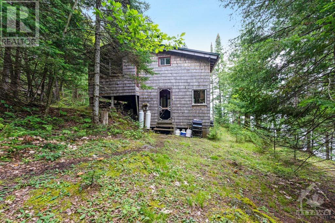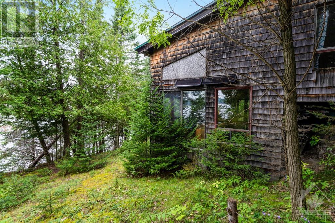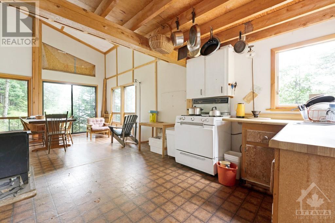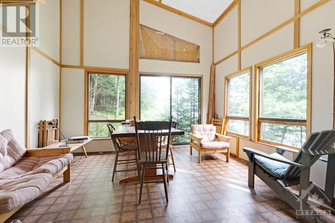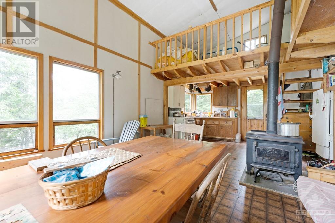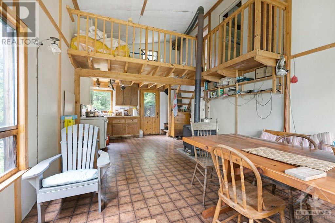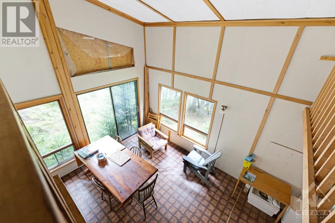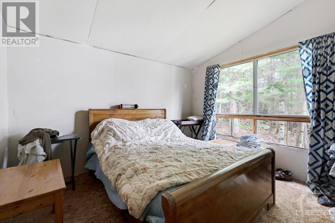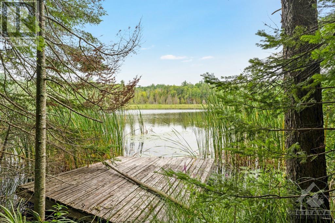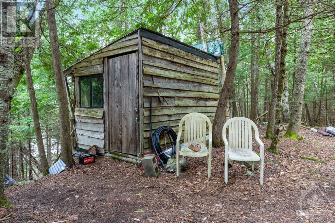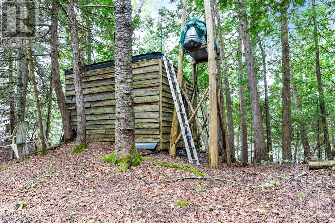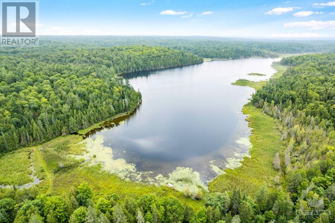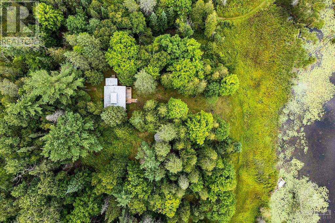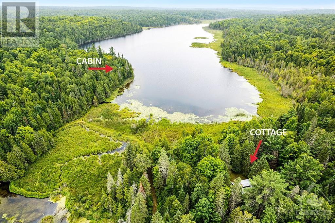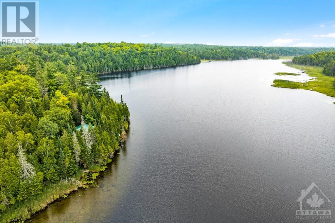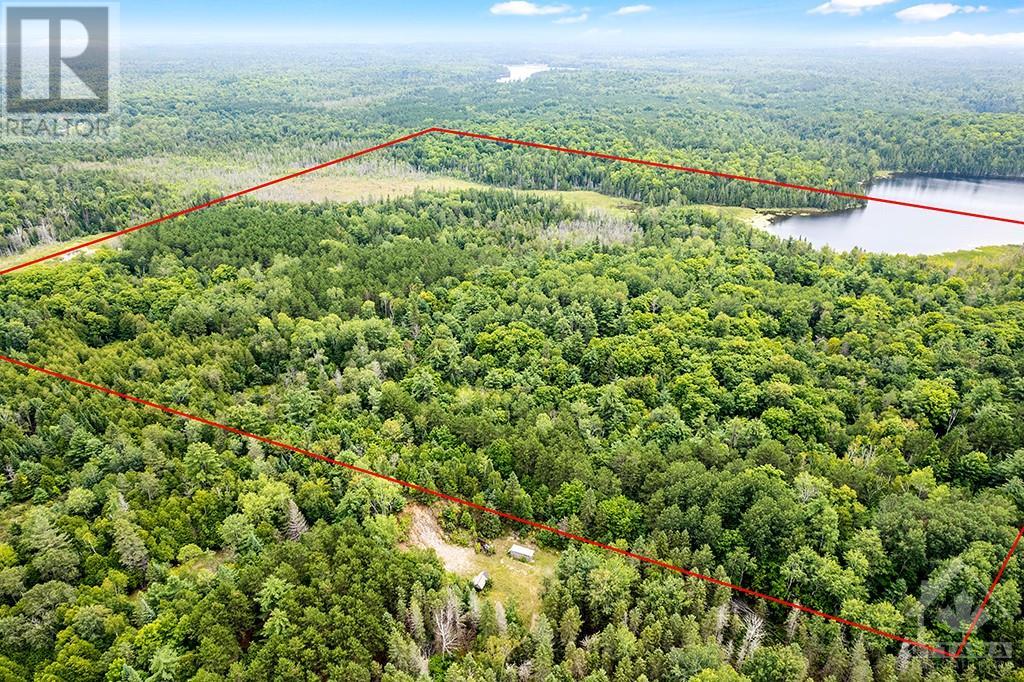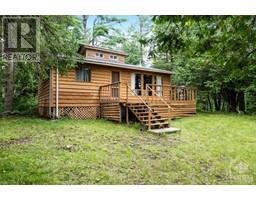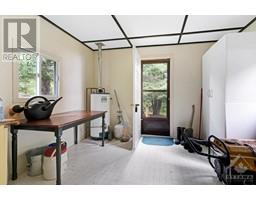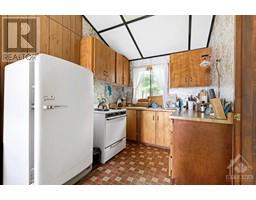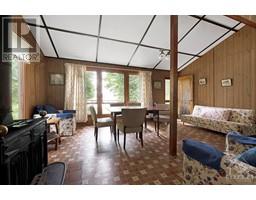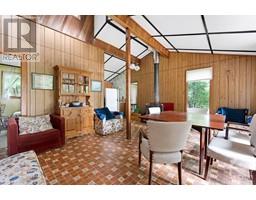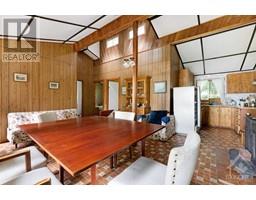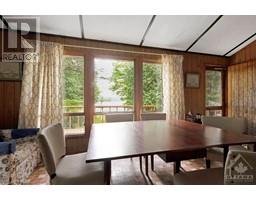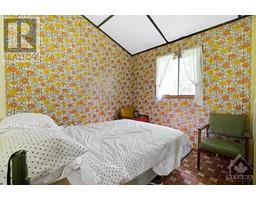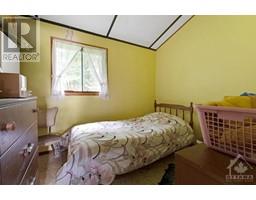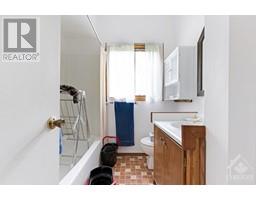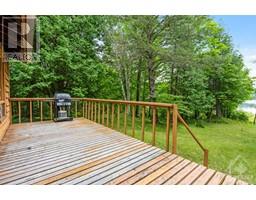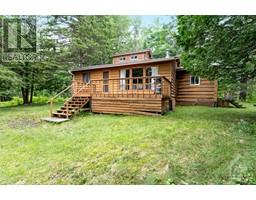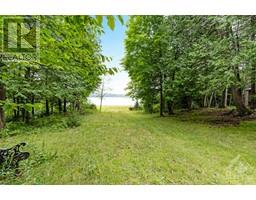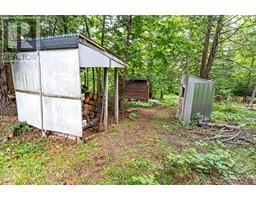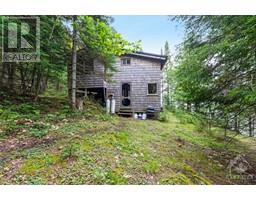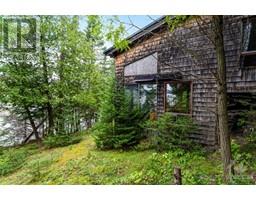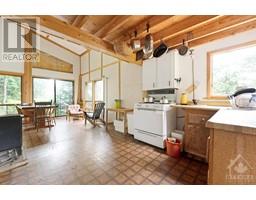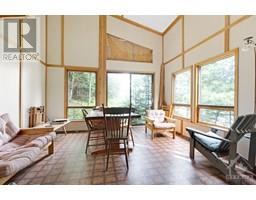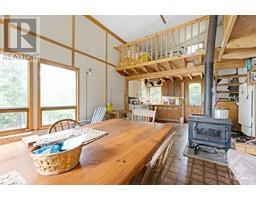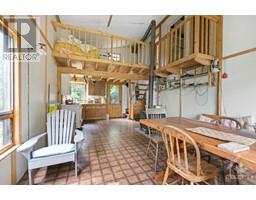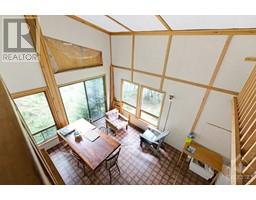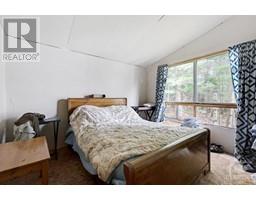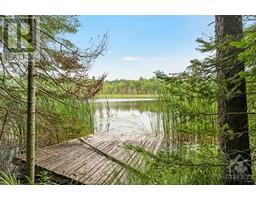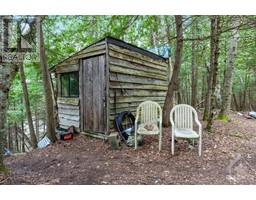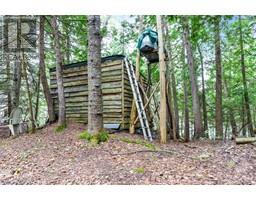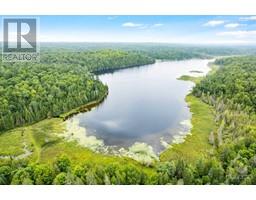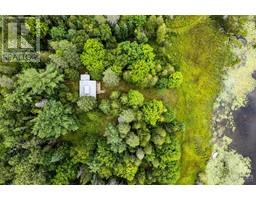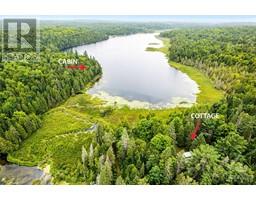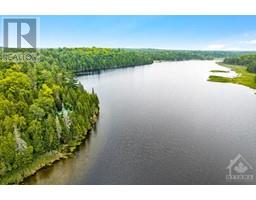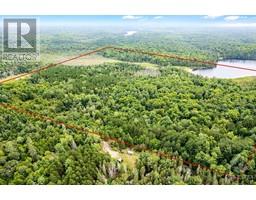462 Margarete Lane Clayton, Ontario K0A 1P0
$489,900
A remarkable 100-acre lakeside estate nestled along the shores of Samuel Lake in Clayton. This property encompasses 1631 feet of waterfront and includes both a 3-bedroom cottage and a 2-bedroom cabin. The cottage bathes in abundant natural light. The living room wood stove imparts warmth, while the wood-clad interiors create an atmosphere of timeless charm. Running completely off grid the kitchen features both a propane range and a propane fridge and operates on a gravity-fed lake intake system. This cottage also includes a 4pc bathroom. Adjacent to the cottage, a charming 2-bedroom cabin. The cabin runs off a battery-operated solar system along with propane lanterns and stove. Built as a bungalow with a loft oversized windows overlook the water. Numerous well-constructed outbuildings including a gazebo, tool shed and woodshed. Framed by crown land, fulfilling the dreams of hunters and fishermen alike. Mature treed lot. Please do not enter property without an agent present. (id:50133)
Property Details
| MLS® Number | 1357249 |
| Property Type | Single Family |
| Neigbourhood | Samuel Lake |
| Easement | Unknown |
| Features | Acreage, Park Setting, Wooded Area, Open Space, Recreational |
| Parking Space Total | 10 |
| Road Type | No Thru Road |
| Storage Type | Storage Shed |
| Structure | Deck |
| Water Front Type | Waterfront On Lake |
Building
| Bathroom Total | 1 |
| Bedrooms Above Ground | 3 |
| Bedrooms Total | 3 |
| Appliances | Refrigerator, Stove, Blinds |
| Architectural Style | Bungalow |
| Basement Development | Not Applicable |
| Basement Type | None (not Applicable) |
| Constructed Date | 1973 |
| Construction Material | Wood Frame |
| Construction Style Attachment | Detached |
| Cooling Type | None |
| Exterior Finish | Wood Siding |
| Fixture | Drapes/window Coverings |
| Flooring Type | Vinyl |
| Foundation Type | None |
| Heating Fuel | Wood |
| Heating Type | Other |
| Stories Total | 1 |
| Type | House |
| Utility Water | Lake/river Water Intake |
Parking
| Open | |
| Gravel |
Land
| Acreage | Yes |
| Sewer | Septic System |
| Size Depth | 1953 Ft |
| Size Frontage | 2323 Ft |
| Size Irregular | 100 |
| Size Total | 100 Ac |
| Size Total Text | 100 Ac |
| Zoning Description | Ld |
Rooms
| Level | Type | Length | Width | Dimensions |
|---|---|---|---|---|
| Main Level | Mud Room | 11'4" x 9'7" | ||
| Main Level | Living Room/dining Room | 21'8" x 14'0" | ||
| Main Level | Kitchen | 9'3" x 7'11" | ||
| Main Level | Primary Bedroom | 12'1" x 8'11" | ||
| Main Level | Bedroom | 10'10" x 8'11" | ||
| Main Level | Bedroom | 10'9" x 8'10" | ||
| Main Level | 4pc Bathroom | 7'5" x 6'11" | ||
| Other | Living Room | 11'2" x 7'9" | ||
| Other | Dining Room | 11'2" x 5'8" | ||
| Other | Kitchen | 15'2" x 12'0" | ||
| Other | Loft | 13'6" x 9'11" | ||
| Other | Bedroom | 10'7" x 9'9" | ||
| Other | Bedroom | 9'9" x 9'7" | ||
| Other | Partial Bathroom | 9'9" x 5'11" |
https://www.realtor.ca/real-estate/25997455/462-margarete-lane-clayton-samuel-lake
Contact Us
Contact us for more information
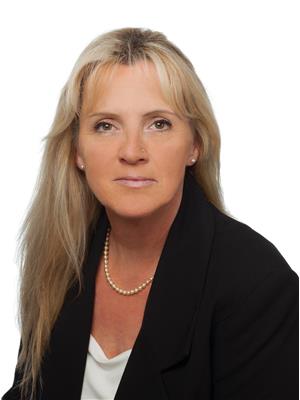
Stephanie Mols
Salesperson
stephanie-mols.c21.ca/
www.facebook.com/excuisiteservice.ca/
2733 Lancaster Road, Unit 121
Ottawa, Ontario K1B 0A9
(613) 317-2121
(613) 903-7703
www.c21synergy.ca

