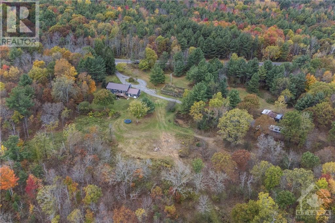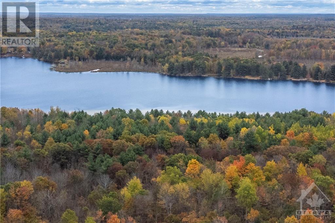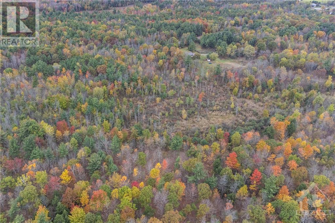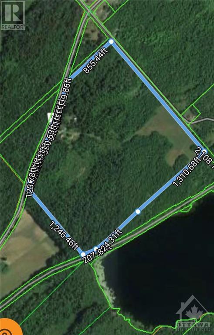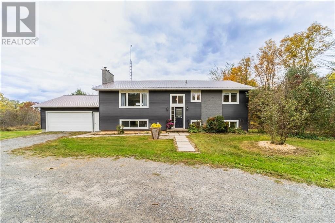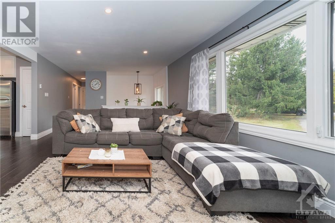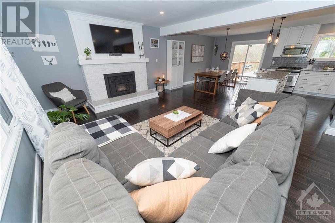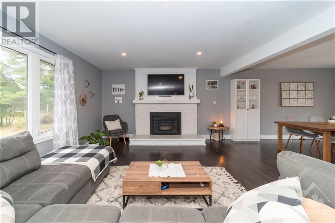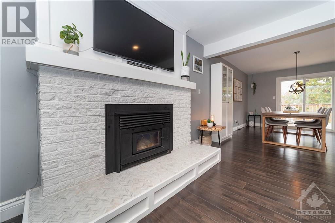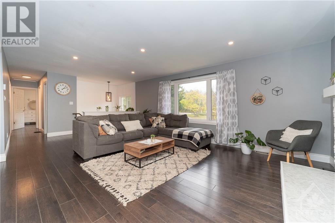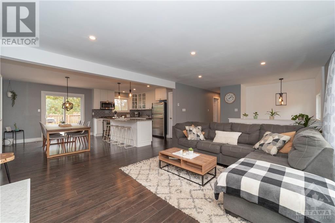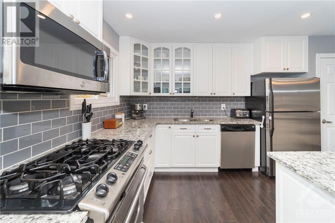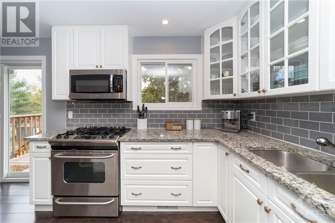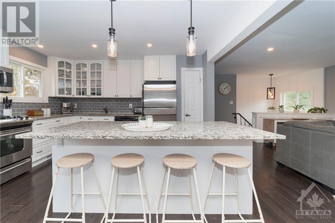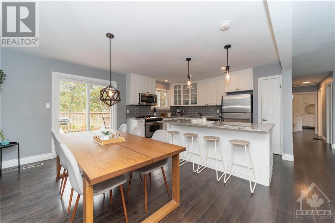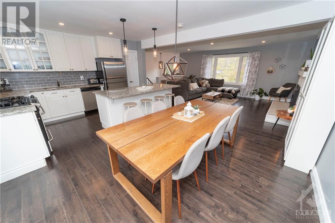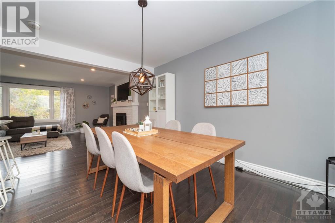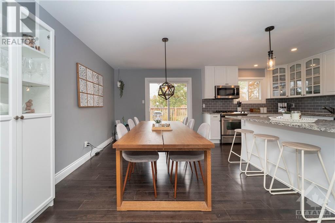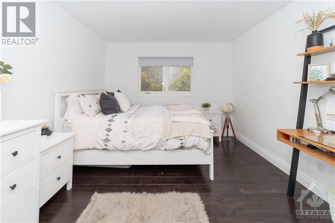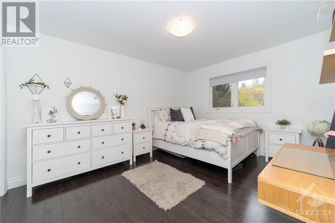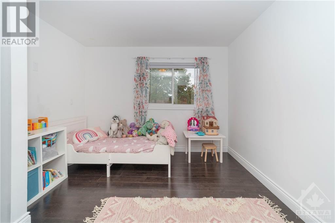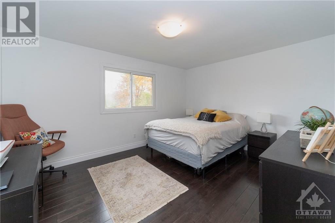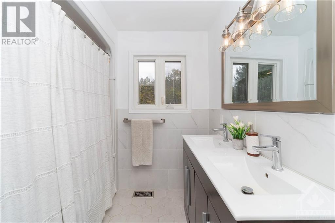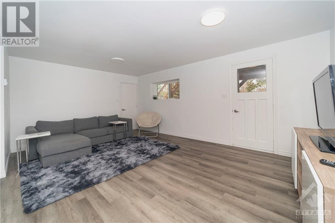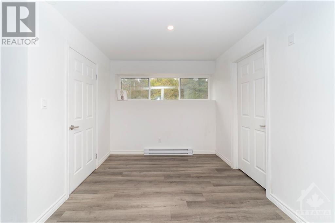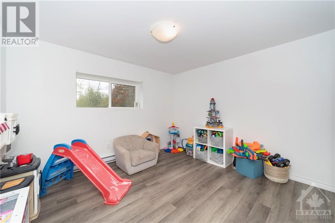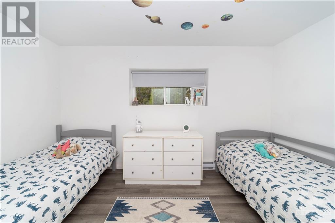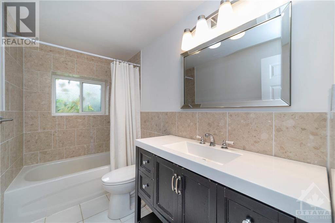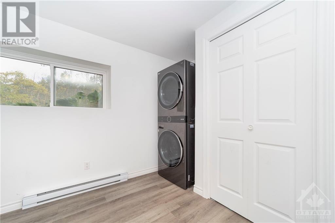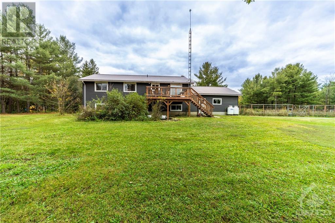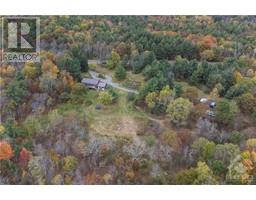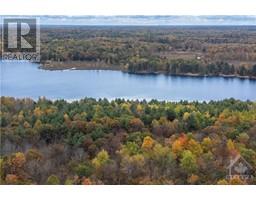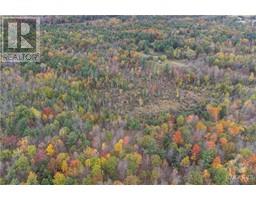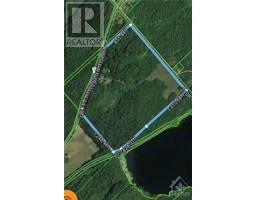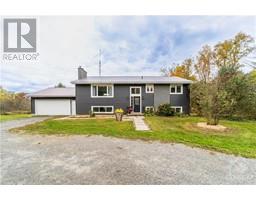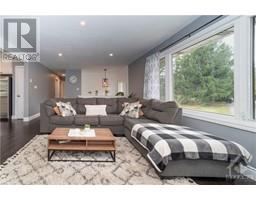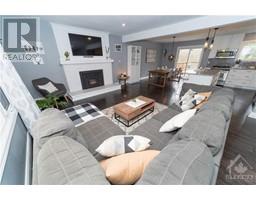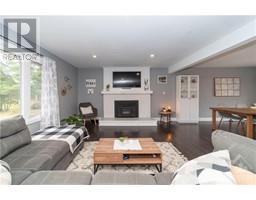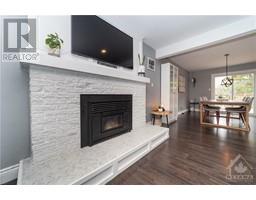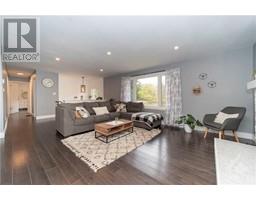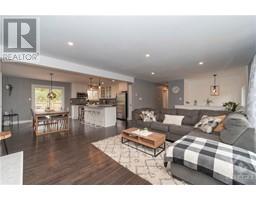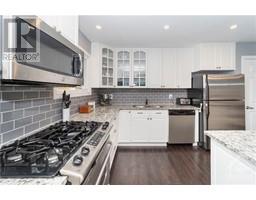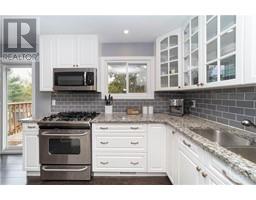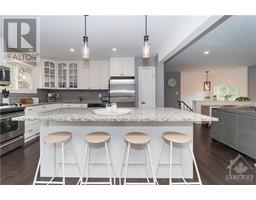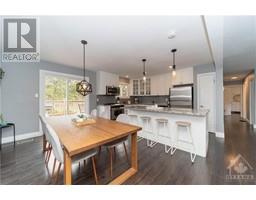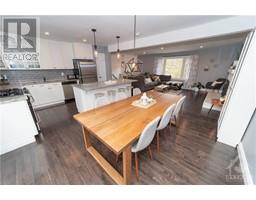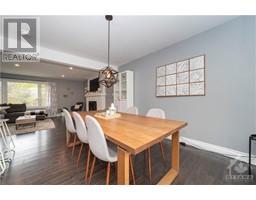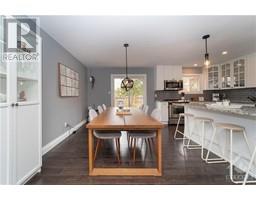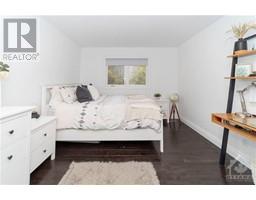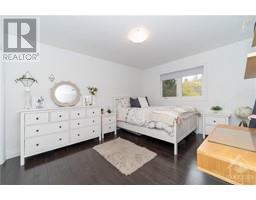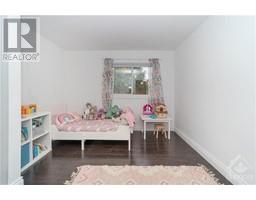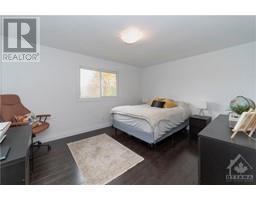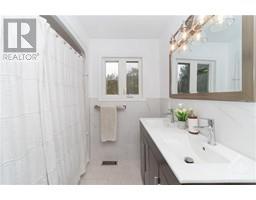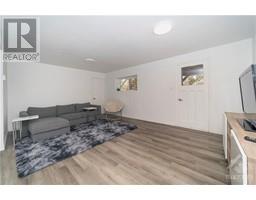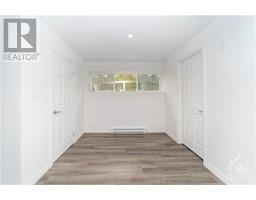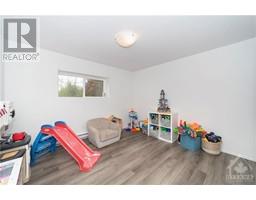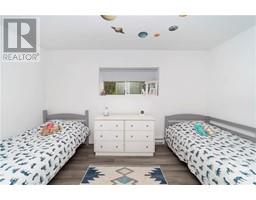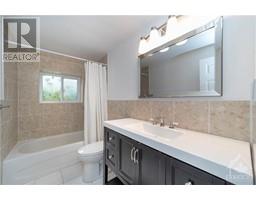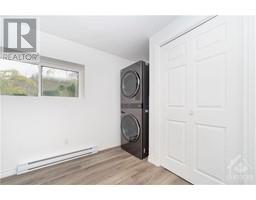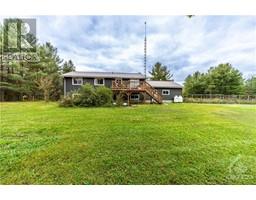401 Chaffey's Lock Road Elgin, Ontario K0G 1E0
$874,900
“Buy land, they’re not making it anymore” ~ Mark Twain. Welcome to 401 Chaffey’s Lock Rd, 97 acres of lush forests and situated next to peaceful ‘Little Lake’ (the lake that’s known to be undiscovered). With access from 2 roads (Chaffey’s Lock & Little lake road), this property offers a mix of pine & hardwood and backs onto the CATARAQUAI TRAIL. Wether you’re into hiking, ATV’s, snowmobiling, hunting, this property is DEFINITELY for you! Tons of wildlife makes this property a HUNTER’S PARADISE! The many walking & snowmobile trails will surely please all ACTIVE OUTDOORSMEN. Looking for an INVESTMENT? SEVER a few parcels and still enjoy many acres to yourself! The completely renovated high-ranch home offers open-concept living, 5 bedrooms + 2 full baths & a walk-out basement! New metal roof, AC and propane furnace. Double-car garage with access to basement, LARGE Fenced-in raised garden, circular driveway, chicken coop and much more! This property is a MUST SEE! Call today! (id:50133)
Open House
This property has open houses!
2:00 pm
Ends at:4:00 pm
Property Details
| MLS® Number | 1369074 |
| Property Type | Single Family |
| Neigbourhood | Rideau Lakes |
| Amenities Near By | Recreation Nearby, Water Nearby |
| Communication Type | Internet Access |
| Features | Acreage, Wooded Area, Recreational |
| Parking Space Total | 10 |
| Road Type | Paved Road |
| Structure | Deck |
Building
| Bathroom Total | 2 |
| Bedrooms Above Ground | 3 |
| Bedrooms Below Ground | 2 |
| Bedrooms Total | 5 |
| Appliances | Refrigerator, Dishwasher, Dryer, Stove, Washer |
| Architectural Style | Raised Ranch |
| Basement Development | Finished |
| Basement Type | Full (finished) |
| Constructed Date | 1974 |
| Construction Style Attachment | Detached |
| Cooling Type | Central Air Conditioning |
| Exterior Finish | Siding |
| Fireplace Present | Yes |
| Fireplace Total | 1 |
| Flooring Type | Hardwood, Tile |
| Foundation Type | Block |
| Heating Fuel | Propane |
| Heating Type | Forced Air |
| Stories Total | 1 |
| Type | House |
| Utility Water | Drilled Well |
Parking
| Attached Garage |
Land
| Acreage | Yes |
| Land Amenities | Recreation Nearby, Water Nearby |
| Sewer | Septic System |
| Size Frontage | 1630 Ft |
| Size Irregular | 97.6 |
| Size Total | 97.6 Ac |
| Size Total Text | 97.6 Ac |
| Zoning Description | Res |
Rooms
| Level | Type | Length | Width | Dimensions |
|---|---|---|---|---|
| Lower Level | Bedroom | 11'4" x 13'0" | ||
| Lower Level | Bedroom | 13'0" x 13'0" | ||
| Lower Level | Full Bathroom | 5'0" x 9'8" | ||
| Lower Level | Laundry Room | 9'9" x 12'8" | ||
| Lower Level | Family Room | 18'6" x 25'10" | ||
| Lower Level | Utility Room | Measurements not available | ||
| Main Level | Foyer | 3'8" x 6'4" | ||
| Main Level | Living Room | 13'6" x 19'0" | ||
| Main Level | Dining Room | 9'8" x 13'3" | ||
| Main Level | Kitchen | 9'1" x 9'8" | ||
| Main Level | Primary Bedroom | 13'6" x 14'4" | ||
| Main Level | Bedroom | 10'8" x 14'0" | ||
| Main Level | Bedroom | 11'0" x 13'2" | ||
| Main Level | Full Bathroom | 7'1" x 10'2" |
https://www.realtor.ca/real-estate/26276628/401-chaffeys-lock-road-elgin-rideau-lakes
Contact Us
Contact us for more information

Julie Klein
Salesperson
www.jmkleinrealestate.com
610 Bronson Avenue
Ottawa, ON K1S 4E6
(613) 236-5959
(613) 236-1515
www.hallmarkottawa.com

Matthew Klein
Salesperson
www.jmkleinrealestate.com
610 Bronson Avenue
Ottawa, ON K1S 4E6
(613) 236-5959
(613) 236-1515
www.hallmarkottawa.com

