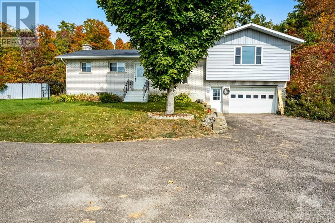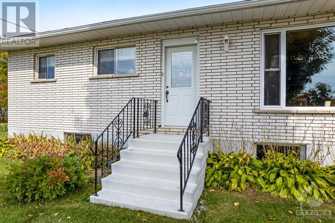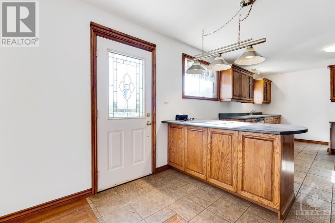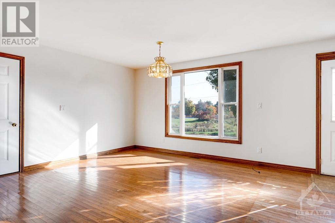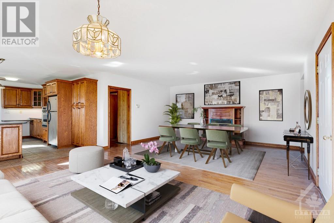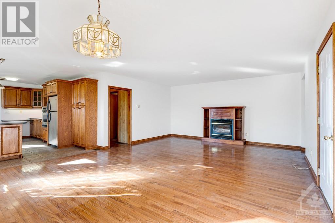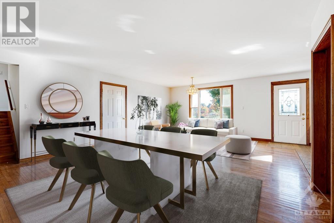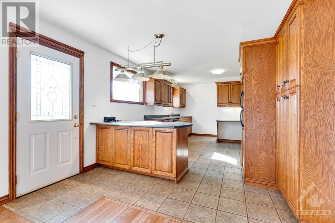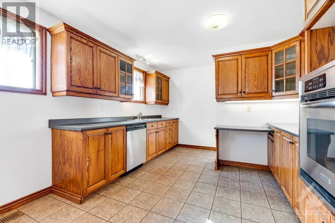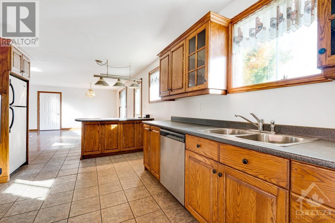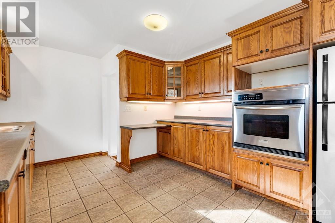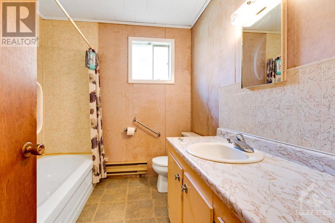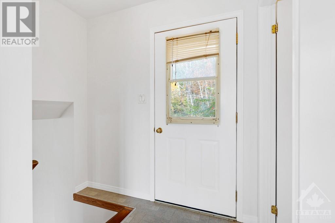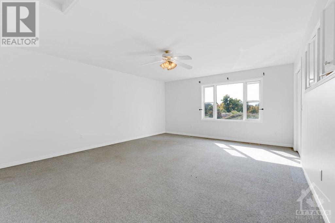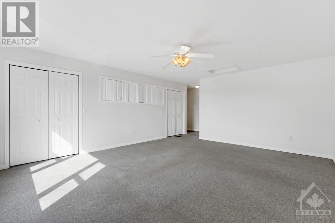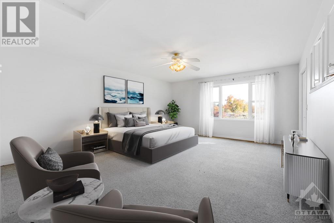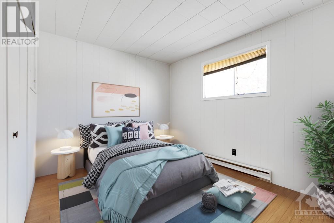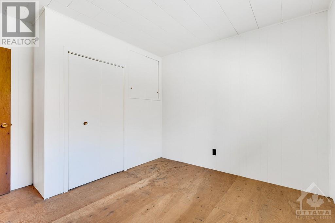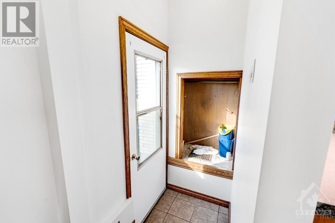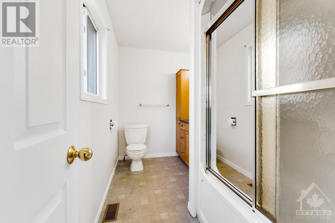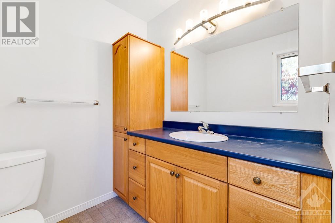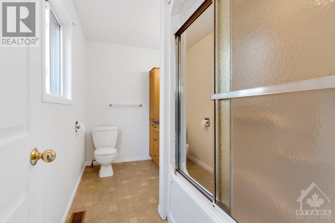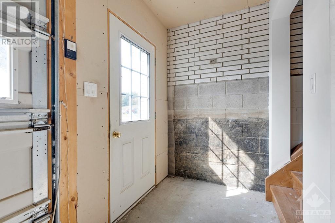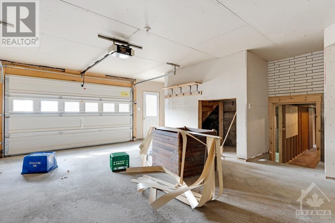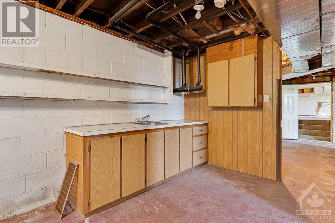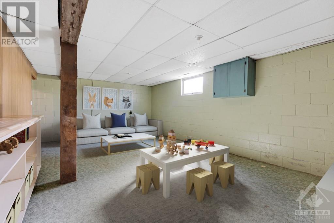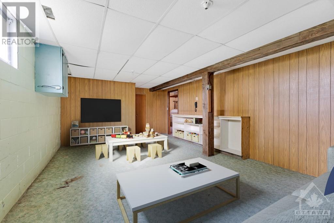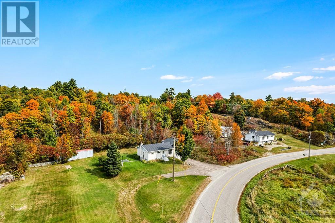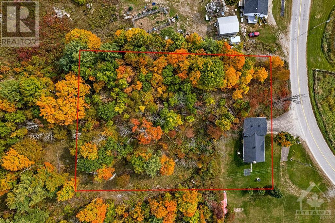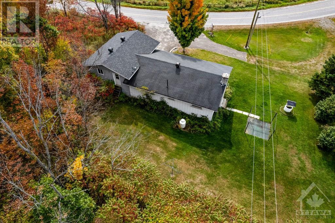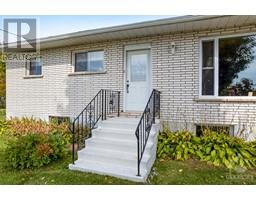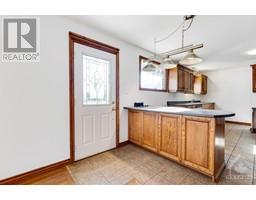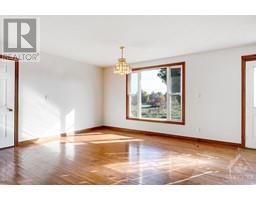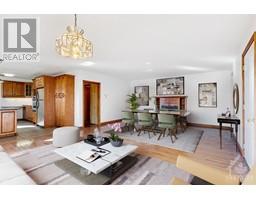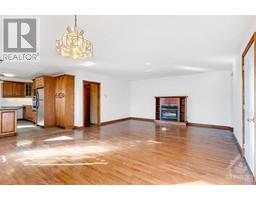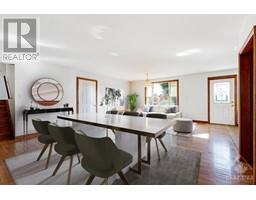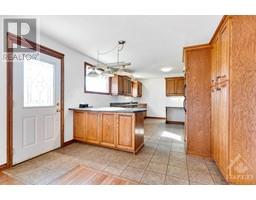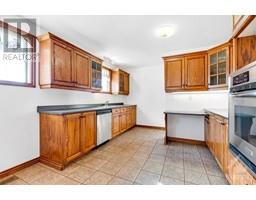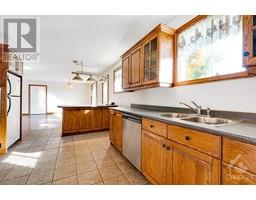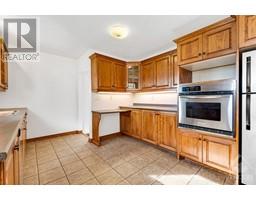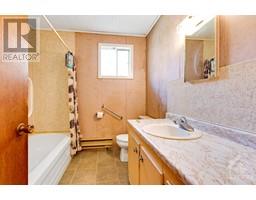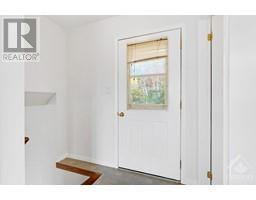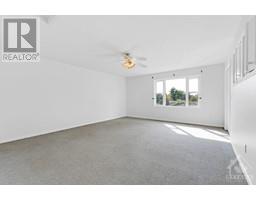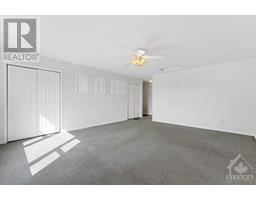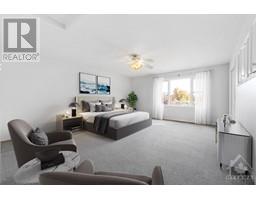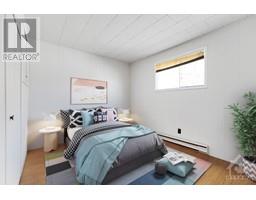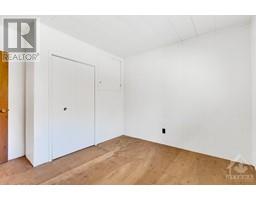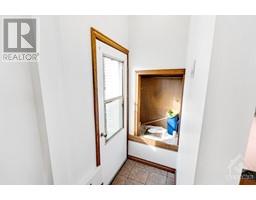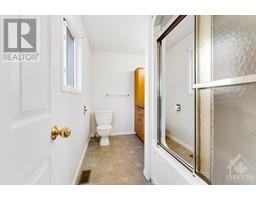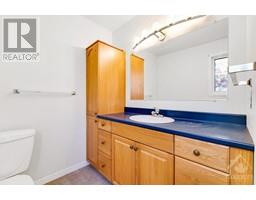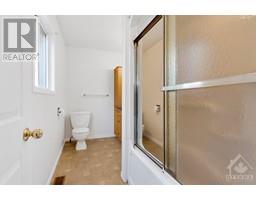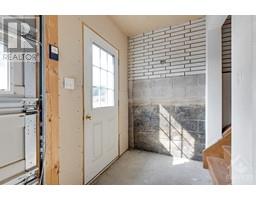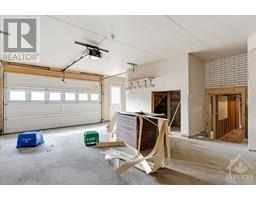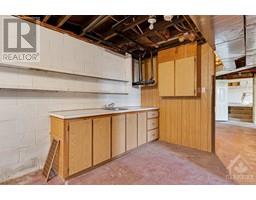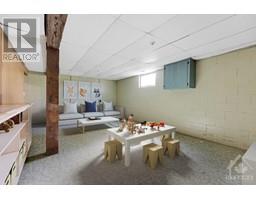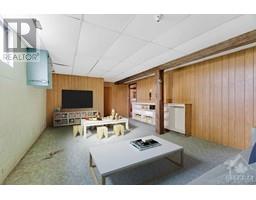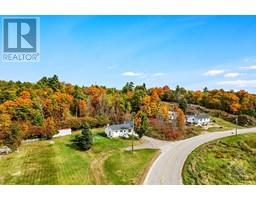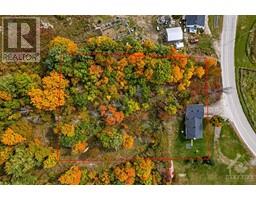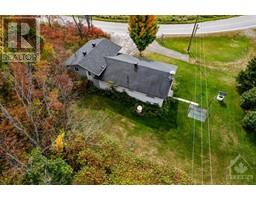4188 Elphin Maberly Road Snow Road Station, Ontario K0H 2C0
$424,900
Some photos virtually staged. Welcome to this charming bungalow located in Snow Road Station. This 2-bed, 2-bath gem offers a comfortable and inviting living space that's perfect for those seeking a tranquil retreat. The large open concept design seamlessly connects the living, dining room, and kitchen. This creates a perfect environment for entertaining, family gatherings, or simply enjoying a cozy evening by the fireplace. Enjoy the convenience of an attached garage with inside entry, ensuring that you stay dry and warm, even on those chilly winter days. The full basement offers versatility, and it's partly finished, making it a fantastic space for a home office, recreational area, or additional storage. Step outside to discover a lovely yard that provides plenty of space for outdoor activities or gardening. Snow Road Station is a picturesque area, known for its tranquil setting and scenic beauty. It's a fantastic place to call home. Hi speed available. 20 min to Sharbot Lake. (id:50133)
Property Details
| MLS® Number | 1364978 |
| Property Type | Single Family |
| Neigbourhood | Ompah |
| Communication Type | Internet Access |
| Features | Automatic Garage Door Opener |
| Parking Space Total | 6 |
| Road Type | Paved Road |
Building
| Bathroom Total | 2 |
| Bedrooms Above Ground | 2 |
| Bedrooms Total | 2 |
| Appliances | Refrigerator, Oven - Built-in, Cooktop, Dishwasher, Dryer, Washer, Blinds |
| Architectural Style | Bungalow |
| Basement Development | Partially Finished |
| Basement Type | Full (partially Finished) |
| Constructed Date | 1975 |
| Construction Material | Wood Frame |
| Construction Style Attachment | Detached |
| Cooling Type | None |
| Exterior Finish | Brick, Vinyl |
| Fireplace Present | Yes |
| Fireplace Total | 1 |
| Fixture | Drapes/window Coverings, Ceiling Fans |
| Flooring Type | Mixed Flooring, Hardwood, Vinyl |
| Foundation Type | Block |
| Heating Fuel | Electric, Oil |
| Heating Type | Baseboard Heaters, Forced Air |
| Stories Total | 1 |
| Type | House |
| Utility Water | Drilled Well |
Parking
| Attached Garage | |
| Inside Entry | |
| Open | |
| Surfaced |
Land
| Acreage | Yes |
| Sewer | Septic System |
| Size Depth | 249 Ft ,8 In |
| Size Frontage | 179 Ft ,10 In |
| Size Irregular | 1.03 |
| Size Total | 1.03 Ac |
| Size Total Text | 1.03 Ac |
| Zoning Description | Hamlet |
Rooms
| Level | Type | Length | Width | Dimensions |
|---|---|---|---|---|
| Lower Level | Recreation Room | 24'7" x 13'10" | ||
| Lower Level | Storage | 16'0" x 9'0" | ||
| Lower Level | Laundry Room | 14'1" x 11'4" | ||
| Lower Level | Utility Room | 19'4" x 11'6" | ||
| Main Level | Living Room | 16'7" x 11'10" | ||
| Main Level | Dining Room | 16'11" x 11'5" | ||
| Main Level | Kitchen | 18'9" x 11'5" | ||
| Main Level | 4pc Bathroom | 8'1" x 7'7" | ||
| Main Level | Primary Bedroom | 18'11" x 15'8" | ||
| Main Level | Bedroom | 11'10" x 10'10" | ||
| Main Level | 4pc Bathroom | 11'7" x 6'1" |
https://www.realtor.ca/real-estate/26260450/4188-elphin-maberly-road-snow-road-station-ompah
Contact Us
Contact us for more information

Stephanie Mols
Salesperson
stephanie-mols.c21.ca/
www.facebook.com/excuisiteservice.ca/
2733 Lancaster Road, Unit 121
Ottawa, Ontario K1B 0A9
(613) 317-2121
(613) 903-7703
www.c21synergy.ca

