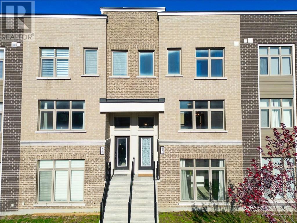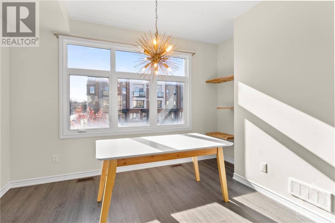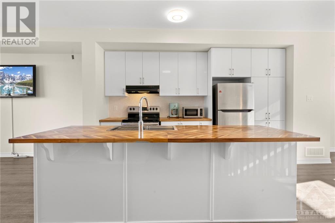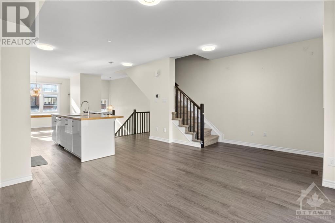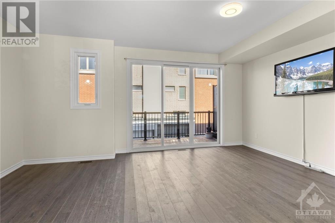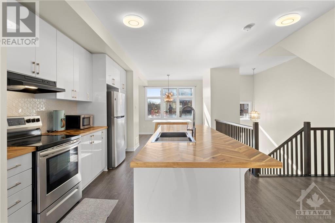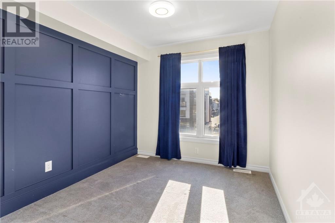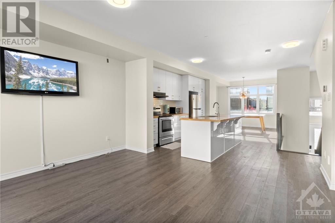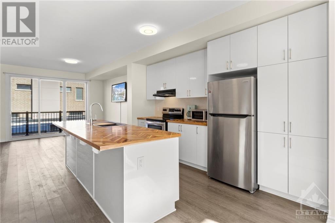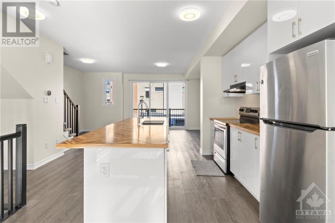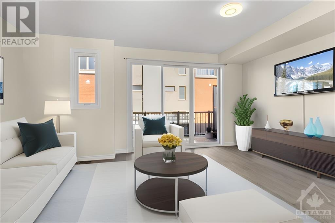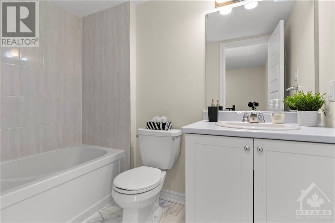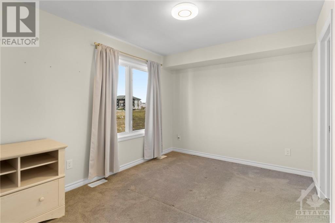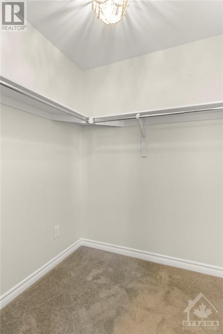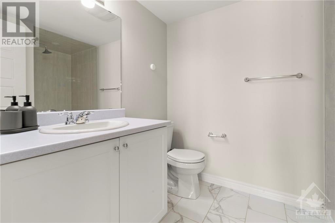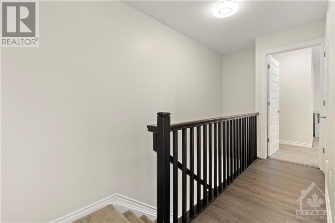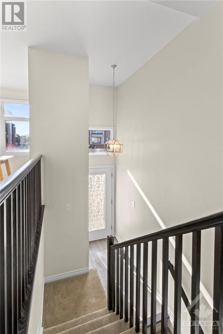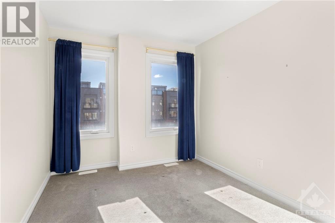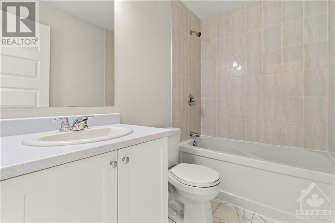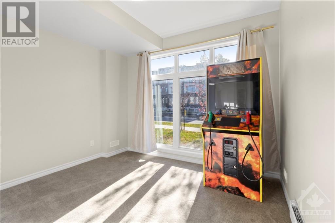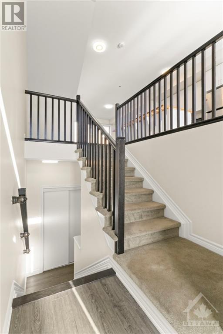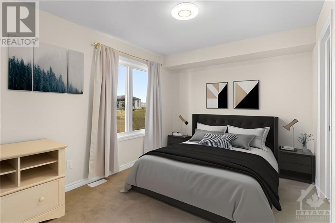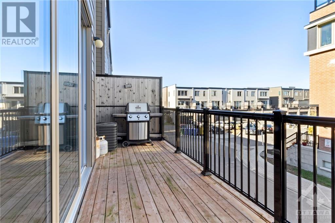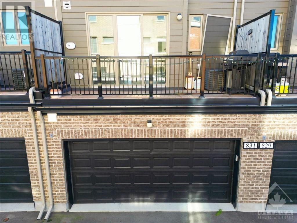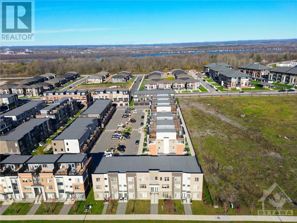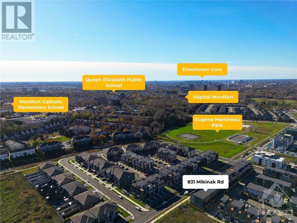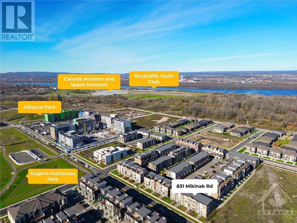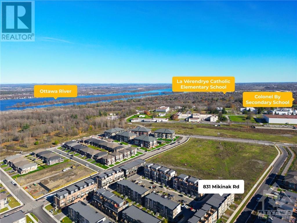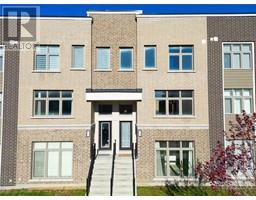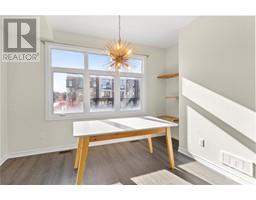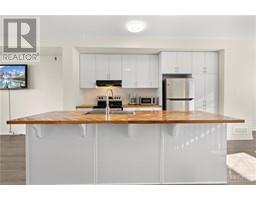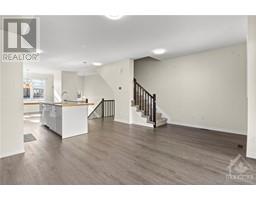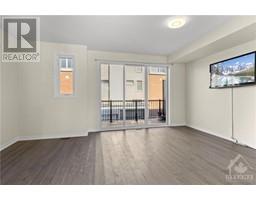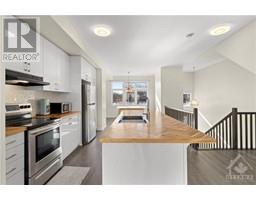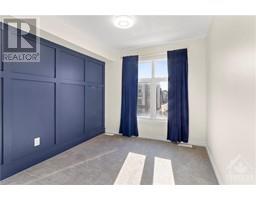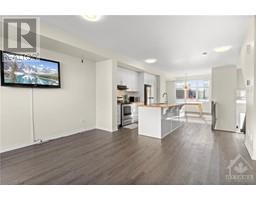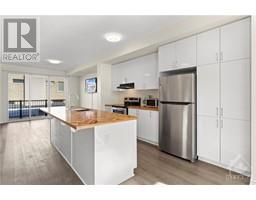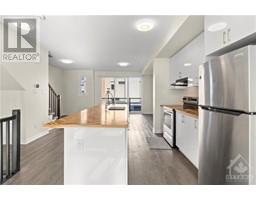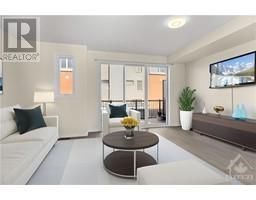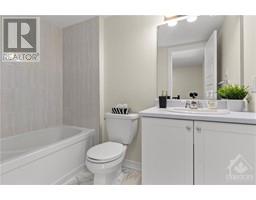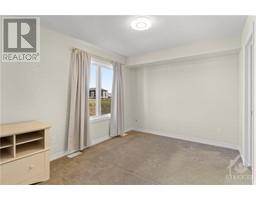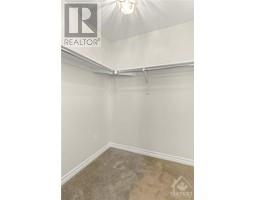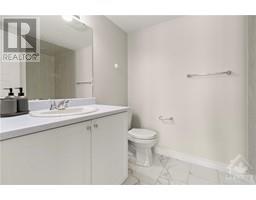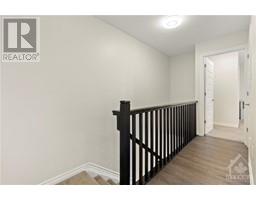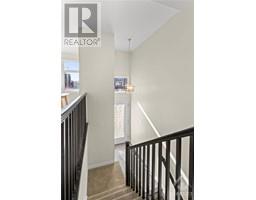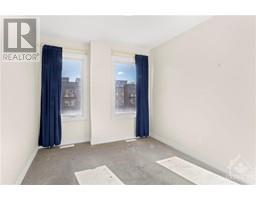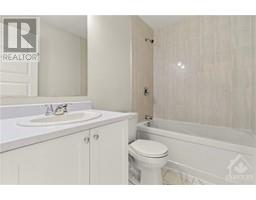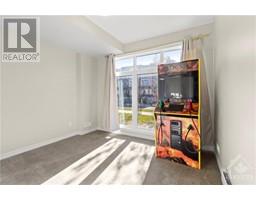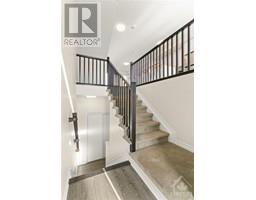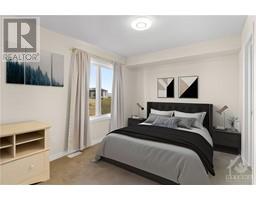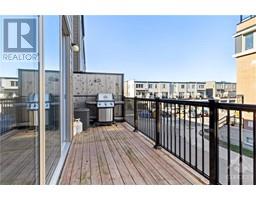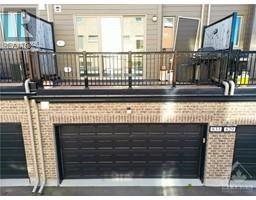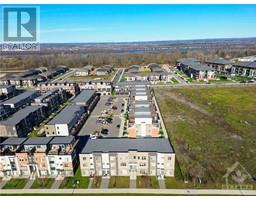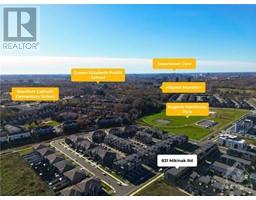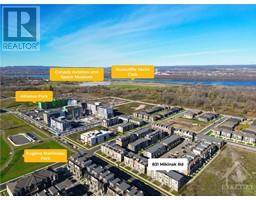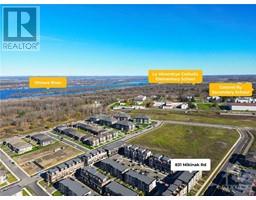831 Mikinak Road Ottawa, Ontario K1K 4Z9
$719,900Maintenance, Common Area Maintenance, Waste Removal, Ground Maintenance, Other, See Remarks, Parcel of Tied Land
$170 Monthly
Maintenance, Common Area Maintenance, Waste Removal, Ground Maintenance, Other, See Remarks, Parcel of Tied Land
$170 MonthlyThis stunning 4-bedroom townhome offers modern living in a prime location. With an open-concept layout, high-end finishes, and a convenient lifestyle, this property is perfect for families or anyone looking for style and comfort. The kitchen features butcher block countertops, stainless steel appliances, and an 8-foot island. Oversized windows throughout the property provide ample of natural light, and the home features all upgraded lights. The private spacious balcony is equipped with a bbq and is perfect for entertaining. With an attached 2-car garage there is plenty of room for parking and storage. Close proximity to schools, parks, shopping, and restaurants. Wateridge Village beckons with its warm and welcoming atmosphere, making it the ideal urban oasis. Situated just moments away from downtown, it provides an array of unrivalled amenities, stunning parks, and countless more treasures for you to explore and enjoy. Don't miss the opportunity to make this townhome your own! (id:50133)
Open House
This property has open houses!
2:00 pm
Ends at:4:00 pm
Property Details
| MLS® Number | 1368807 |
| Property Type | Single Family |
| Neigbourhood | Wateridge Village |
| Amenities Near By | Public Transit, Recreation Nearby, Shopping |
| Features | Balcony |
| Parking Space Total | 2 |
Building
| Bathroom Total | 3 |
| Bedrooms Above Ground | 4 |
| Bedrooms Total | 4 |
| Appliances | Refrigerator, Dishwasher, Dryer, Freezer, Hood Fan, Washer |
| Basement Development | Not Applicable |
| Basement Type | None (not Applicable) |
| Constructed Date | 2020 |
| Cooling Type | Central Air Conditioning |
| Exterior Finish | Brick, Siding |
| Fire Protection | Smoke Detectors |
| Fixture | Drapes/window Coverings |
| Flooring Type | Wall-to-wall Carpet, Hardwood |
| Foundation Type | Poured Concrete |
| Heating Fuel | Natural Gas |
| Heating Type | Forced Air |
| Stories Total | 3 |
| Type | Row / Townhouse |
| Utility Water | Municipal Water |
Parking
| Attached Garage |
Land
| Acreage | No |
| Land Amenities | Public Transit, Recreation Nearby, Shopping |
| Sewer | Municipal Sewage System |
| Size Depth | 19 Ft |
| Size Frontage | 59 Ft ,4 In |
| Size Irregular | 59.32 Ft X 18.97 Ft |
| Size Total Text | 59.32 Ft X 18.97 Ft |
| Zoning Description | Residential |
Rooms
| Level | Type | Length | Width | Dimensions |
|---|---|---|---|---|
| Second Level | Kitchen | 13'2" x 11'2" | ||
| Second Level | Living Room | 15'0" x 13'0" | ||
| Second Level | Dining Room | 11'10" x 10'8" | ||
| Third Level | Primary Bedroom | 11'6" x 9'1" | ||
| Third Level | Bedroom | 13'2" x 11'6" | ||
| Third Level | Bedroom | 9'6" x 8'11" | ||
| Main Level | Bedroom | 10'6" x 8'11" |
https://www.realtor.ca/real-estate/26268221/831-mikinak-road-ottawa-wateridge-village
Contact Us
Contact us for more information
Laura Fabbro
Salesperson
255 Michael Cowpland Drive Unit 201
Ottawa, Ontario K2M 0M5
(866) 530-7737
(647) 849-3180

Todd Gingras
Salesperson
4366 Innes Road, Unit 202
Ottawa, Ontario K4A 3W3
(343) 200-4663
www.OttawaPropertyForSale.com

