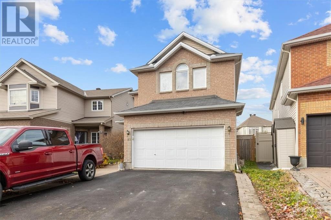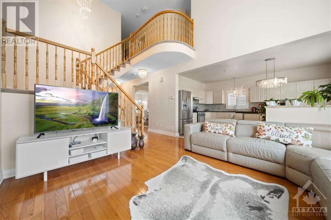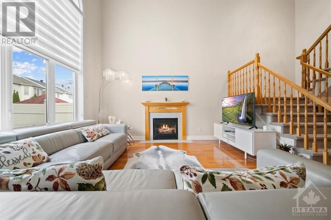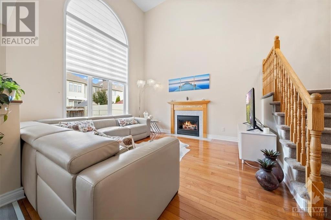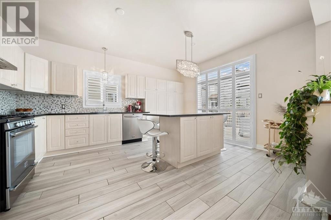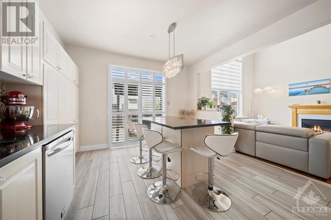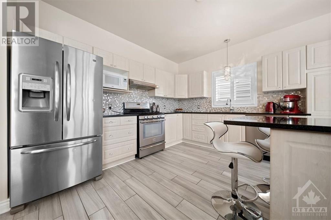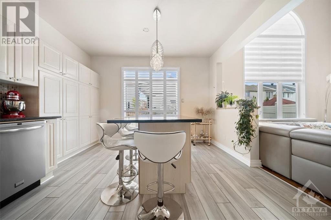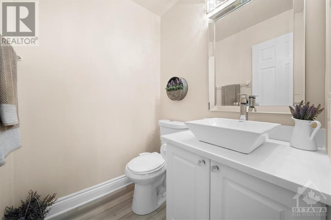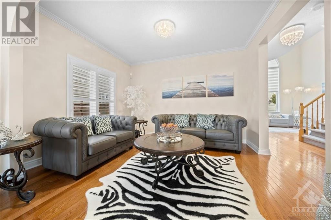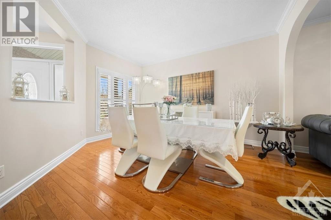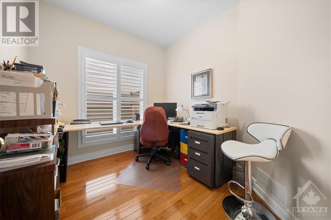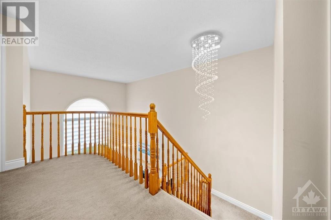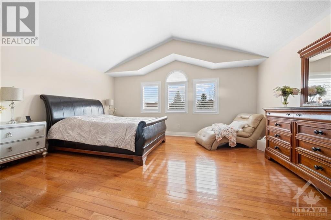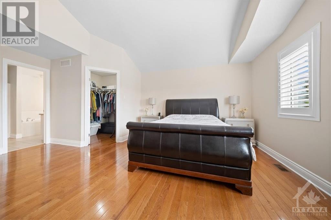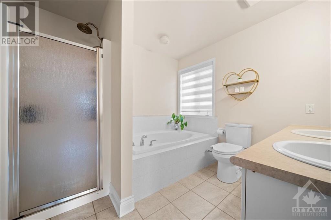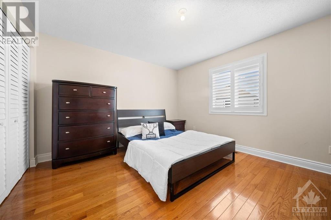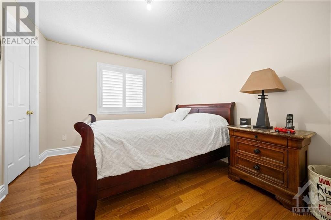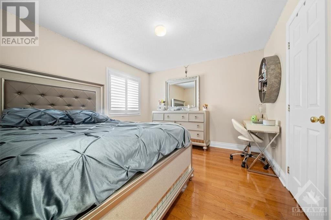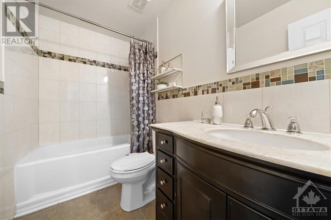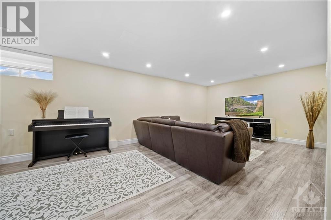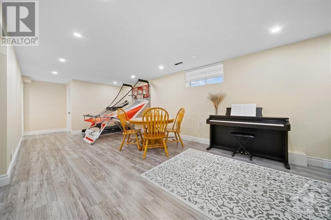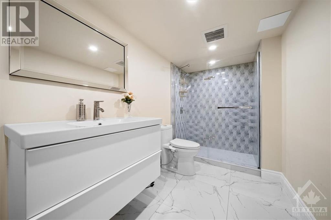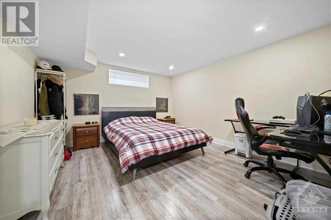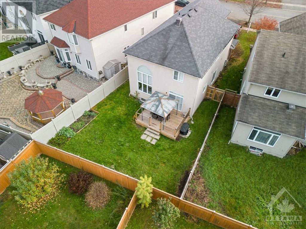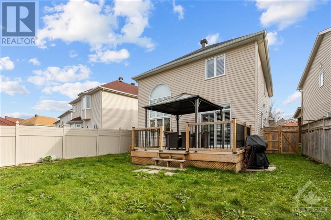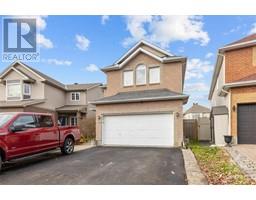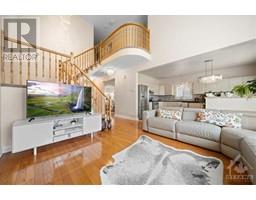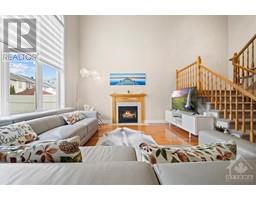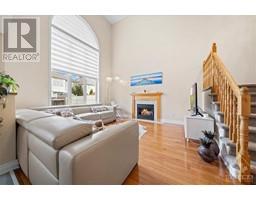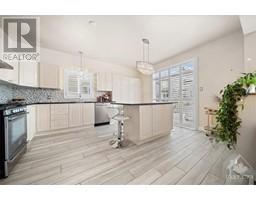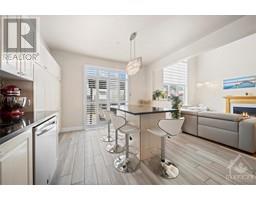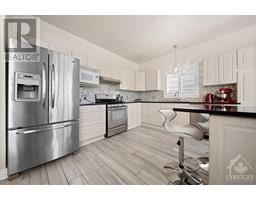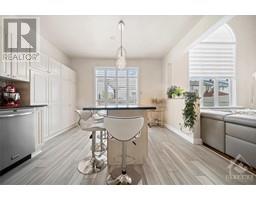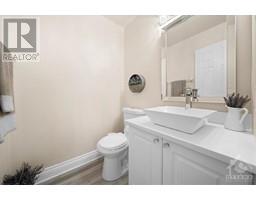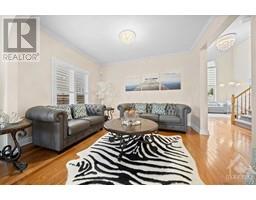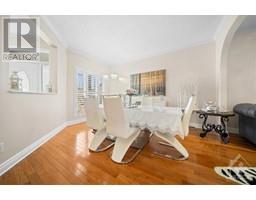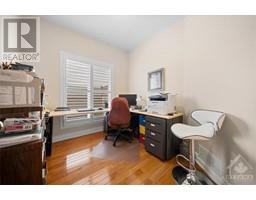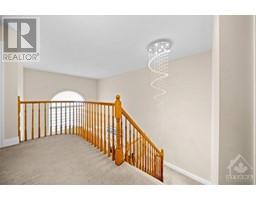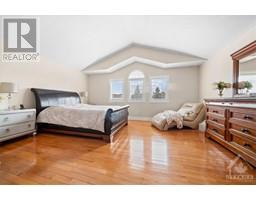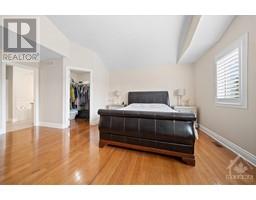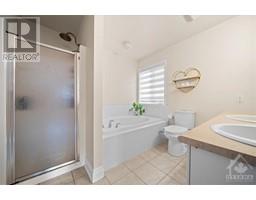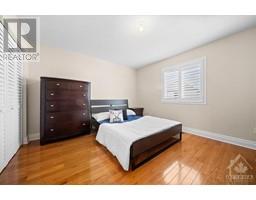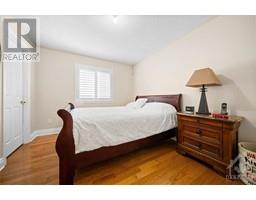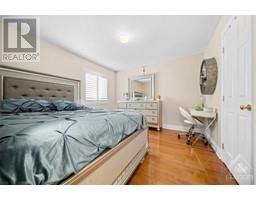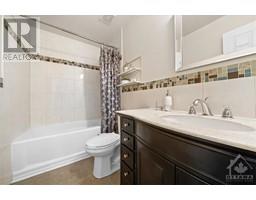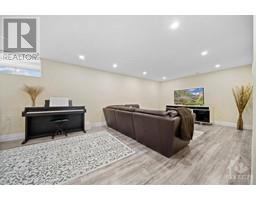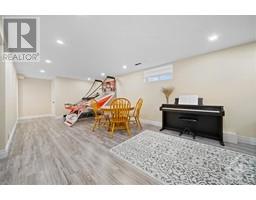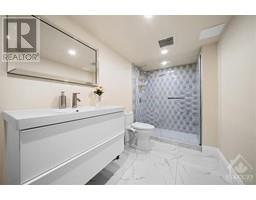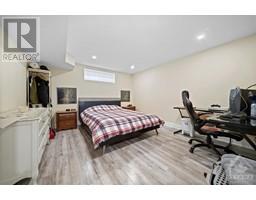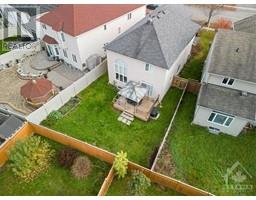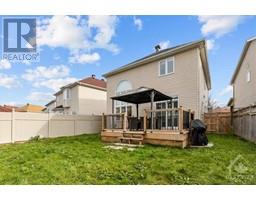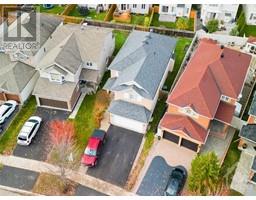87 Shirley's Brook Drive Ottawa, Ontario K2K 3M8
$999,900
Welcome to 87 Shirley's Brook Drive! Located in close proximity to Ottawa's high-tech hub, the Richcraft Recreation Complex, Marshes Golf Club and many more exciting amenities! Plus, it's part of one of the city's top school districts. This beautifully appointed 5-bedroom home features an oversized driveway that accommodates 3 cars side by side. Tons of natural light and gleaming hardwood floors create a warm and inviting atmosphere for creating cherished family memories. The kitchen boasts extended cabinetry and quartz countertops, overlooking the open-concept living room with a 19 ft ceiling! Upstairs, you'll find four generously sized bedrooms and two full bathrooms. The basement offers a spacious rec room with plenty of pot lights, an additional bedroom and a renovated 3-piece bathroom. It also has a flex room already roughed in for a future wet bar or kitchenette, along with extra storage space! (id:50133)
Property Details
| MLS® Number | 1367019 |
| Property Type | Single Family |
| Neigbourhood | BRIARBROOK |
| Amenities Near By | Public Transit, Recreation Nearby, Shopping |
| Community Features | Family Oriented |
| Parking Space Total | 5 |
Building
| Bathroom Total | 4 |
| Bedrooms Above Ground | 4 |
| Bedrooms Below Ground | 1 |
| Bedrooms Total | 5 |
| Appliances | Refrigerator, Dishwasher, Dryer, Hood Fan, Stove, Washer |
| Basement Development | Finished |
| Basement Type | Full (finished) |
| Constructed Date | 2002 |
| Construction Style Attachment | Detached |
| Cooling Type | Central Air Conditioning |
| Exterior Finish | Brick, Siding |
| Flooring Type | Hardwood, Laminate, Tile |
| Foundation Type | Poured Concrete |
| Half Bath Total | 1 |
| Heating Fuel | Natural Gas |
| Heating Type | Forced Air |
| Stories Total | 2 |
| Type | House |
| Utility Water | Municipal Water |
Parking
| Attached Garage |
Land
| Acreage | No |
| Land Amenities | Public Transit, Recreation Nearby, Shopping |
| Sewer | Municipal Sewage System |
| Size Depth | 121 Ft ,11 In |
| Size Frontage | 31 Ft ,11 In |
| Size Irregular | 31.92 Ft X 121.92 Ft (irregular Lot) |
| Size Total Text | 31.92 Ft X 121.92 Ft (irregular Lot) |
| Zoning Description | Residential |
Rooms
| Level | Type | Length | Width | Dimensions |
|---|---|---|---|---|
| Second Level | Primary Bedroom | 17'8" x 14'6" | ||
| Second Level | 5pc Ensuite Bath | Measurements not available | ||
| Second Level | Bedroom | 11'1" x 10'1" | ||
| Second Level | Bedroom | 12'0" x 10'0" | ||
| Second Level | Bedroom | 12'9" x 12'0" | ||
| Second Level | 4pc Ensuite Bath | 9'6" x 5'0" | ||
| Second Level | Laundry Room | Measurements not available | ||
| Basement | Recreation Room | 35'2" x 15'6" | ||
| Basement | Bedroom | 17'3" x 13'0" | ||
| Basement | 3pc Bathroom | 10'5" x 5'6" | ||
| Basement | Other | 8'5" x 8'3" | ||
| Main Level | Living Room | 14'0" x 12'5" | ||
| Main Level | Dining Room | 12'5" x 10'0" | ||
| Main Level | Kitchen | 16'0" x 12'6" | ||
| Main Level | Family Room | 13'9" x 13'0" | ||
| Main Level | Partial Bathroom | Measurements not available | ||
| Main Level | Den | 9'0" x 8'8" |
https://www.realtor.ca/real-estate/26237948/87-shirleys-brook-drive-ottawa-briarbrook
Contact Us
Contact us for more information
Katie Grandinetti
Salesperson
www.boardwalkottawa.com
430 Hazeldean Road, Unit 6
Ottawa, Ontario K2L 1T9
(613) 699-1500
(613) 482-9111
www.boardwalkottawa.com

