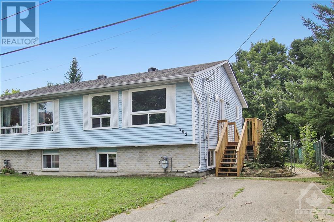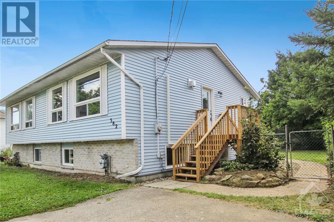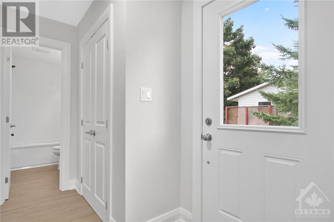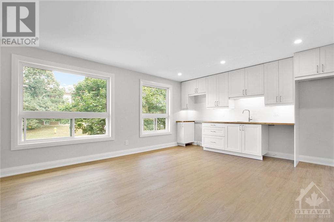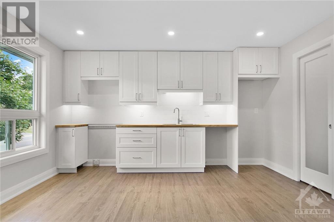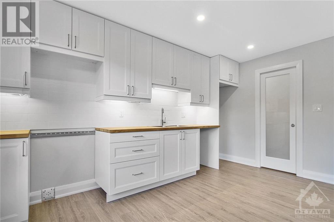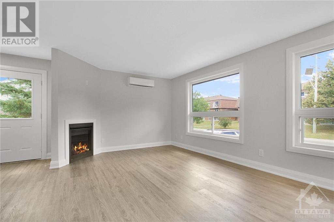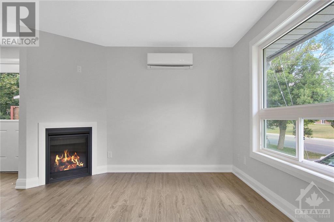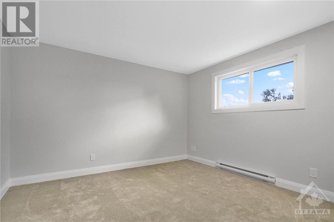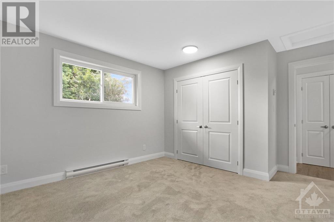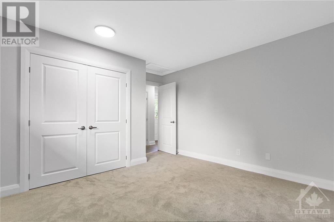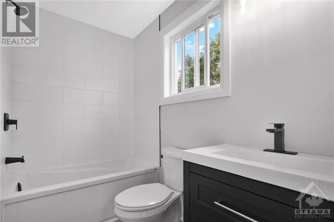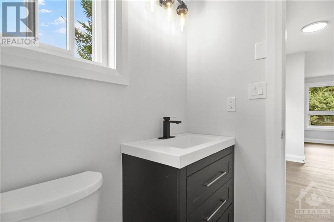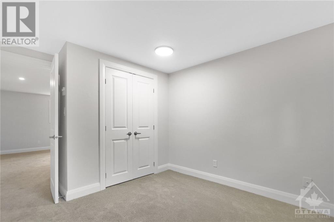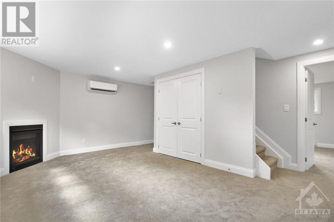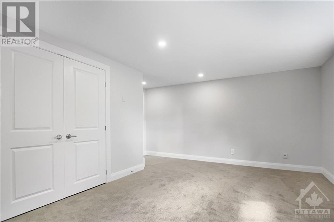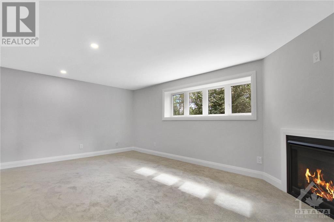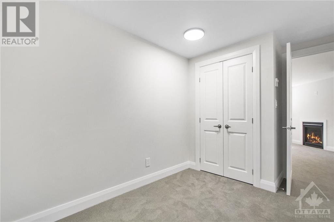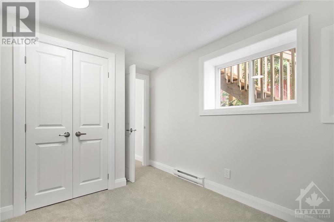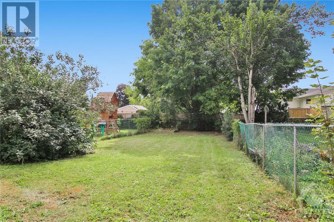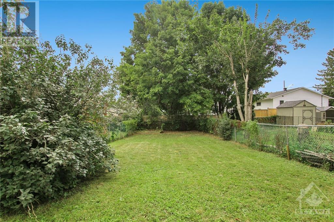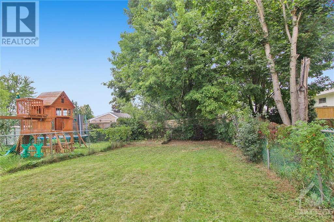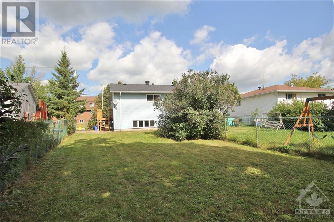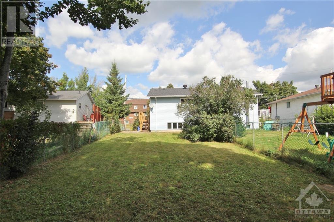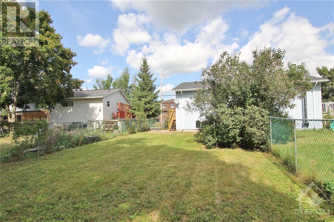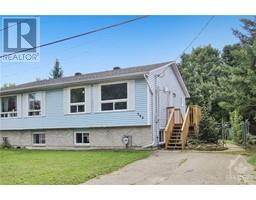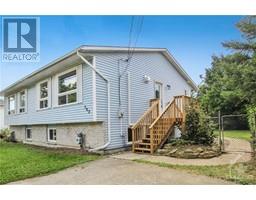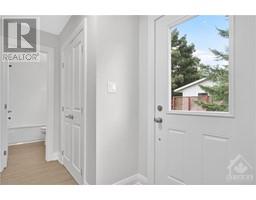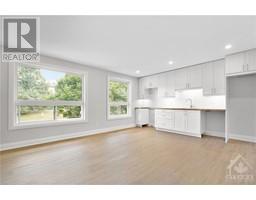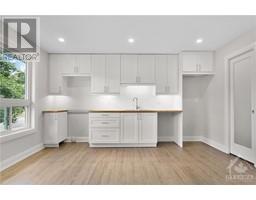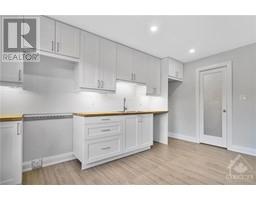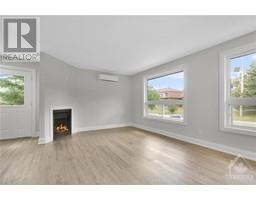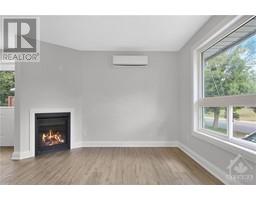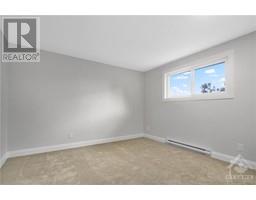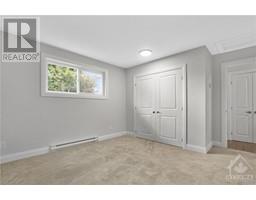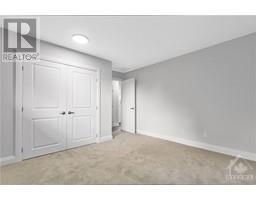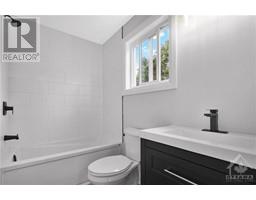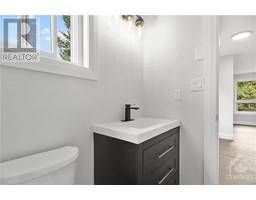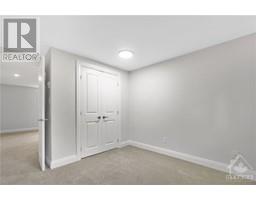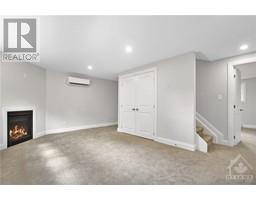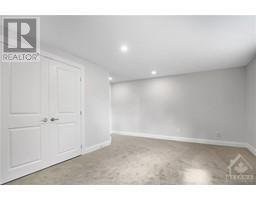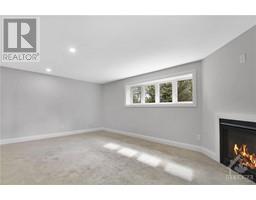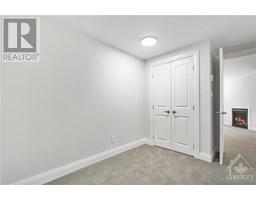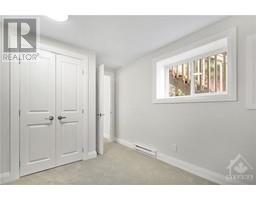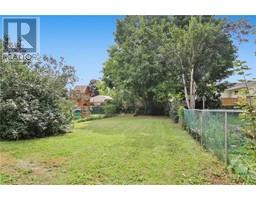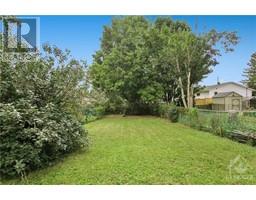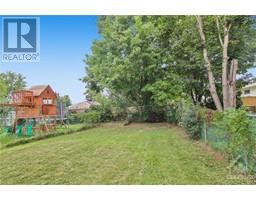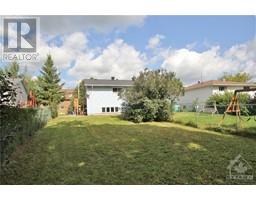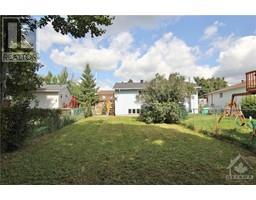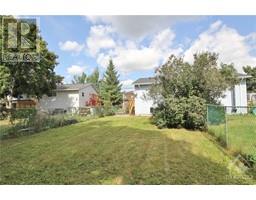382 Joseph Street Carleton Place, Ontario K7C 4C1
$499,000
They don't come any more renovated than this unit! In the last 2 months there has been new roof shingles, blown-in insulation in the attic space, new air source heat pump that gives both heat and air conditioning, 2 new natural gas fireplace units, complete new hi-end trim, doors, hardware and flooring throughout both levels, complete new kitchen, all new windows, brand new complete bathroom with subway tiles, all new light fixtures, plugs and switches, fully painted top to bottom, foundation parging has re-done, new exterior stairs and deck, yard is completely fenced and extra deep. This is a great first time buyer's home or for those looking to downsize...nice quiet neighbor's on the other side as well. (id:50133)
Property Details
| MLS® Number | 1360637 |
| Property Type | Single Family |
| Neigbourhood | Carleton Place |
| Amenities Near By | Shopping, Water Nearby |
| Communication Type | Internet Access |
| Parking Space Total | 2 |
| Structure | Deck |
Building
| Bathroom Total | 1 |
| Bedrooms Above Ground | 1 |
| Bedrooms Below Ground | 2 |
| Bedrooms Total | 3 |
| Architectural Style | Bungalow |
| Basement Development | Finished |
| Basement Type | Full (finished) |
| Constructed Date | 1987 |
| Construction Material | Wood Frame |
| Construction Style Attachment | Semi-detached |
| Cooling Type | Heat Pump |
| Exterior Finish | Siding |
| Fireplace Present | Yes |
| Fireplace Total | 2 |
| Flooring Type | Wall-to-wall Carpet, Vinyl |
| Foundation Type | Poured Concrete |
| Heating Fuel | Natural Gas |
| Heating Type | Heat Pump |
| Stories Total | 1 |
| Type | House |
| Utility Water | Municipal Water |
Parking
| Surfaced |
Land
| Acreage | No |
| Fence Type | Fenced Yard |
| Land Amenities | Shopping, Water Nearby |
| Landscape Features | Landscaped |
| Sewer | Municipal Sewage System |
| Size Depth | 133 Ft |
| Size Frontage | 36 Ft ,10 In |
| Size Irregular | 36.87 Ft X 133 Ft (irregular Lot) |
| Size Total Text | 36.87 Ft X 133 Ft (irregular Lot) |
| Zoning Description | Residential |
Rooms
| Level | Type | Length | Width | Dimensions |
|---|---|---|---|---|
| Lower Level | Family Room/fireplace | 18'0" x 12'0" | ||
| Lower Level | Bedroom | 10'0" x 9'10" | ||
| Lower Level | Bedroom | 10'0" x 8'0" | ||
| Lower Level | Laundry Room | Measurements not available | ||
| Main Level | Kitchen | 13'0" x 9'0" | ||
| Main Level | Living Room/dining Room | 13'0" x 10'0" | ||
| Main Level | Primary Bedroom | 12'1" x 11'4" | ||
| Main Level | 4pc Bathroom | 8'0" x 5'0" | ||
| Main Level | Pantry | 6'0" x 3'0" |
https://www.realtor.ca/real-estate/26051852/382-joseph-street-carleton-place-carleton-place
Contact Us
Contact us for more information
Jeffrey D. Wilson
Salesperson
www.jeffwilsonrealestate.com
cpjeffwilson
57 Bridge Street
Carleton Place, Ontario K7C 2V2
(613) 253-3175
(613) 253-7198
www.carletonplacealmontecoldwellbanker.com

