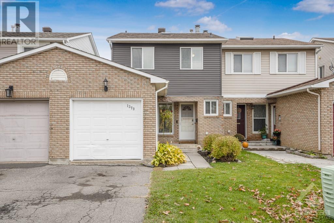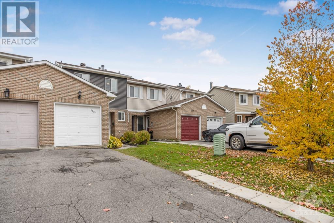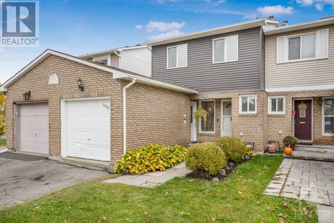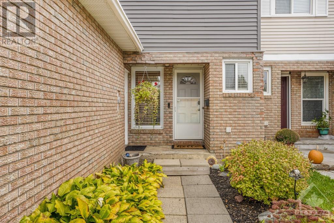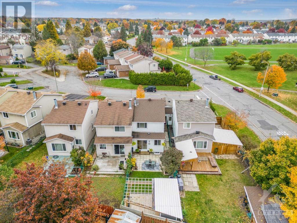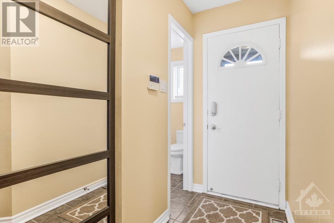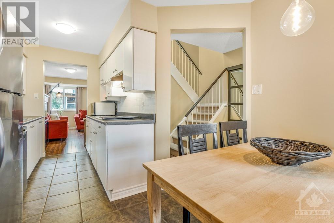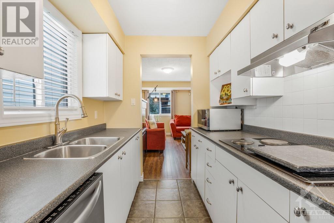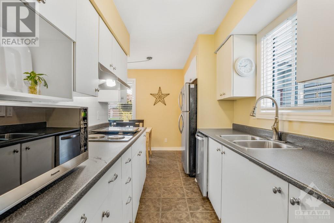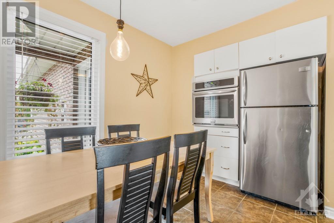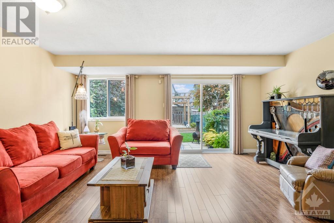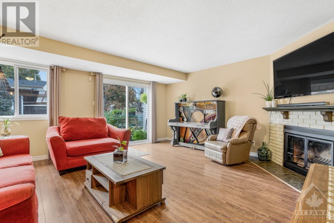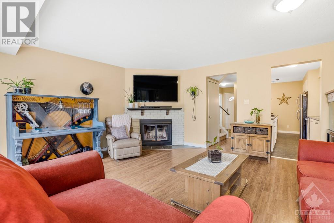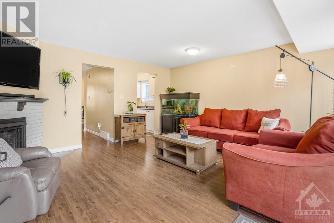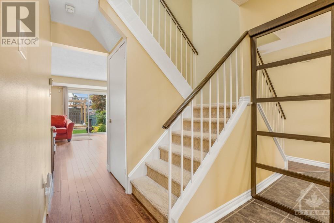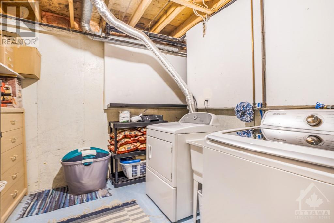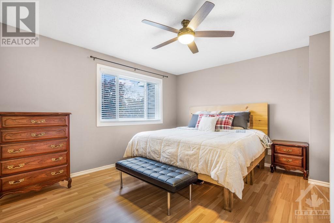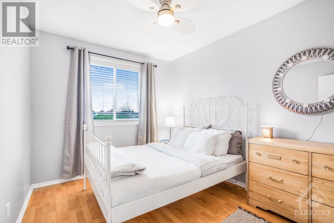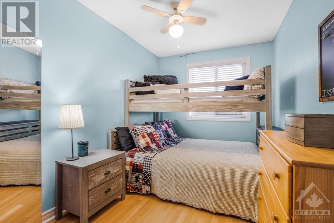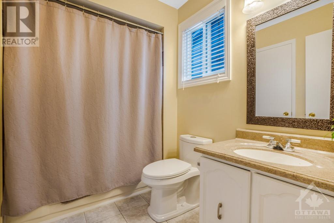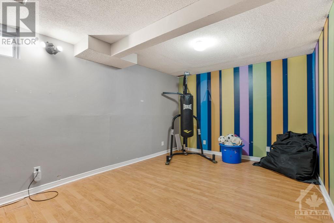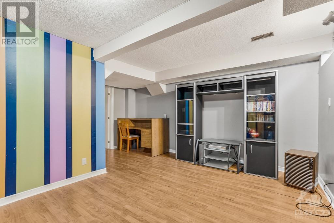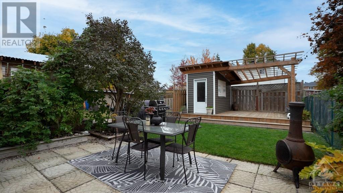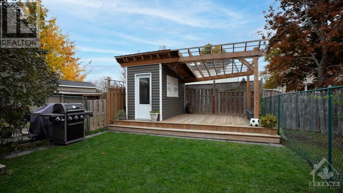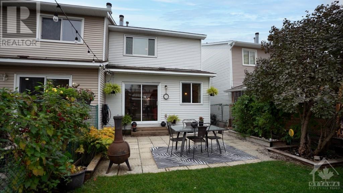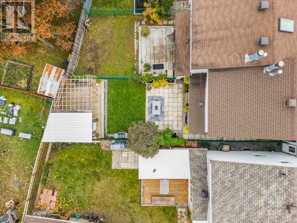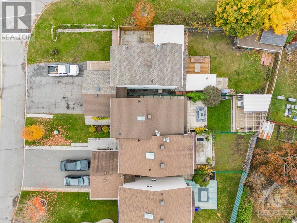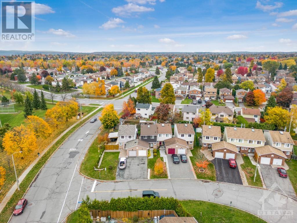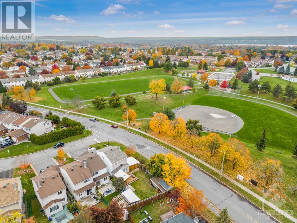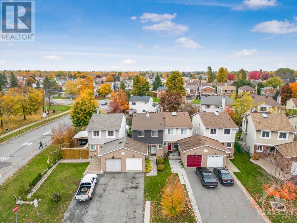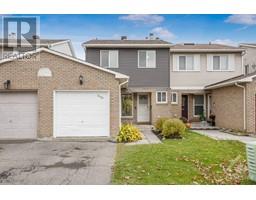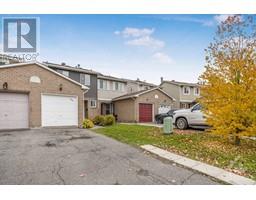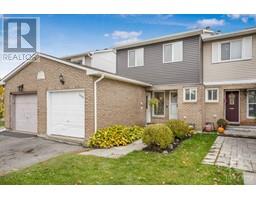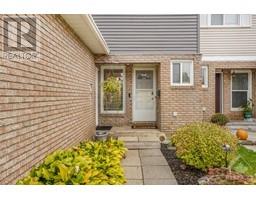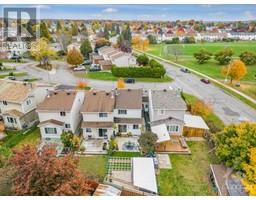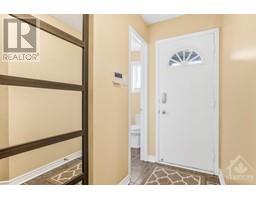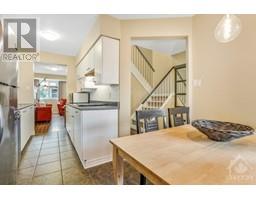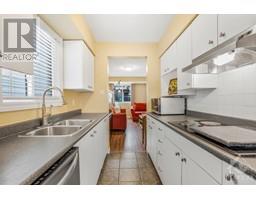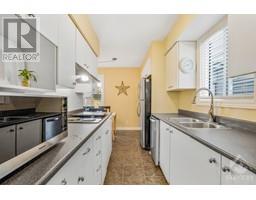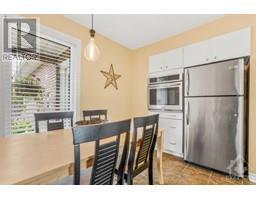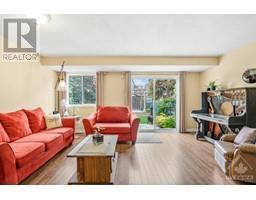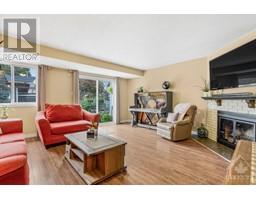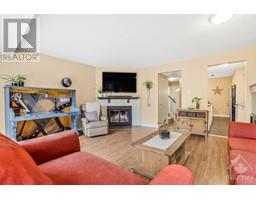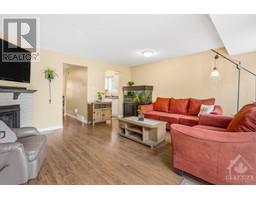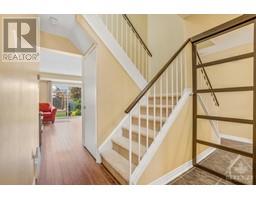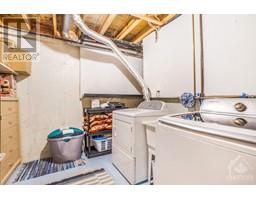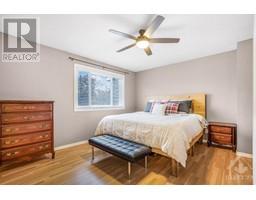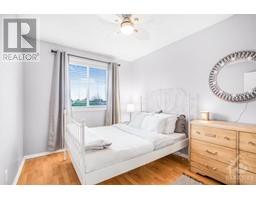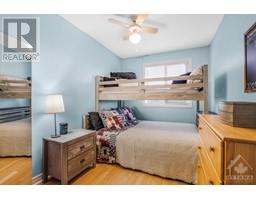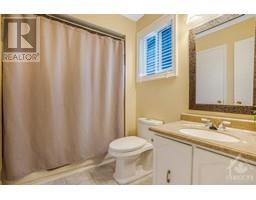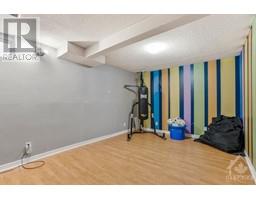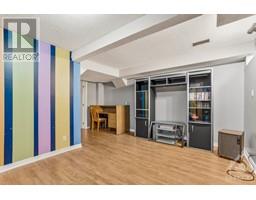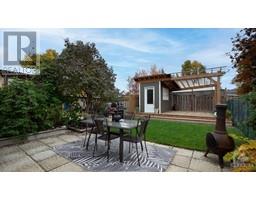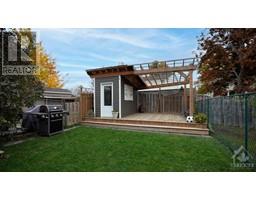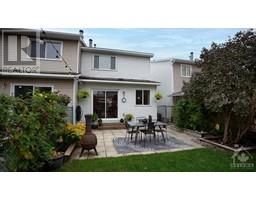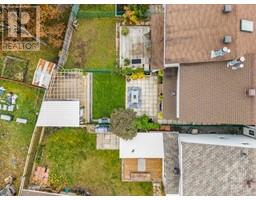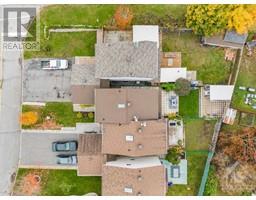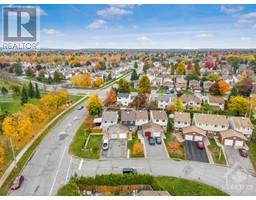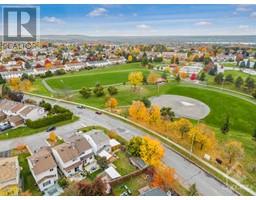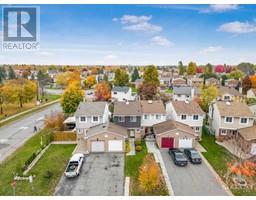1379 Coulter Place Orleans, Ontario K1E 3H8
$499,900
Welcome home! This 3 bedroom 1.5 bathroom townhouse in the heart of Orleans cannot be missed. Beautiful front windows pour tons of natural light into the eating area and kitchen. The kitchen is complete with a neutral colour scheme, a double sink, lots of cabinet space, and stainless steel appliances. Move into the living room where you're greeted with even more sunlight! This large room is the perfect place to cozy up with the ones you love. Enjoy the wood-burning fireplace - a rare find! Continue upstairs to 3 spacious bedrooms and a full bathroom - all with bright windows. The finished basement has endless possibilities. Moving out to the fully fenced backyard, you'll fall in love! 2 finished spaces (patio stones & a large deck area) are just waiting for spring so you can set up your summer oasis. This home is in an amazing location - close to many schools, amenities, walking paths, park & ride, mature trees, a quiet street and so much more. Don't miss out! (id:50133)
Property Details
| MLS® Number | 1366891 |
| Property Type | Single Family |
| Neigbourhood | Queenswood Heights |
| Parking Space Total | 2 |
Building
| Bathroom Total | 2 |
| Bedrooms Above Ground | 3 |
| Bedrooms Total | 3 |
| Appliances | Refrigerator, Oven - Built-in, Cooktop, Dishwasher, Dryer, Washer |
| Basement Development | Finished |
| Basement Type | Full (finished) |
| Constructed Date | 1984 |
| Cooling Type | Central Air Conditioning |
| Exterior Finish | Brick, Siding |
| Fireplace Present | Yes |
| Fireplace Total | 1 |
| Flooring Type | Wall-to-wall Carpet, Laminate, Ceramic |
| Foundation Type | Poured Concrete |
| Half Bath Total | 1 |
| Heating Fuel | Natural Gas |
| Heating Type | Forced Air |
| Stories Total | 2 |
| Type | Row / Townhouse |
| Utility Water | Municipal Water |
Parking
| Attached Garage |
Land
| Acreage | No |
| Sewer | Municipal Sewage System |
| Size Depth | 115 Ft ,9 In |
| Size Frontage | 22 Ft ,3 In |
| Size Irregular | 22.21 Ft X 115.73 Ft |
| Size Total Text | 22.21 Ft X 115.73 Ft |
| Zoning Description | Residential |
Rooms
| Level | Type | Length | Width | Dimensions |
|---|---|---|---|---|
| Second Level | Primary Bedroom | 14'8" x 12'11" | ||
| Second Level | Bedroom | 10'11" x 7'8" | ||
| Second Level | Bedroom | 10'2" x 8'9" | ||
| Second Level | Full Bathroom | 8'1" x 5'8" | ||
| Lower Level | Laundry Room | 8'8" x 9'0" | ||
| Lower Level | Playroom | 16'1" x 10'8" | ||
| Main Level | Eating Area | 8'0" x 7'1" | ||
| Main Level | Kitchen | 8'2" x 6'10" | ||
| Main Level | Living Room | 9'6" x 15'11" | ||
| Main Level | Dining Room | 7'5" x 15'11" | ||
| Main Level | Partial Bathroom | 7'10" x 2'7" |
https://www.realtor.ca/real-estate/26226887/1379-coulter-place-orleans-queenswood-heights
Contact Us
Contact us for more information

Jean G. Richer
Salesperson
www.JeanRicher.com
facebook.com/jeanricher
linkedin.com/in/jricher
twitter.com/jeanricher
2148 Carling Ave., Units 5 & 6
Ottawa, ON K2A 1H1
(613) 829-1818
(613) 829-3223
www.kwintegrity.ca

