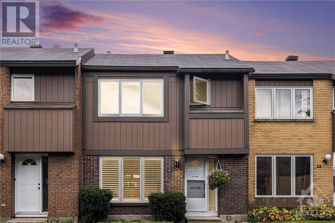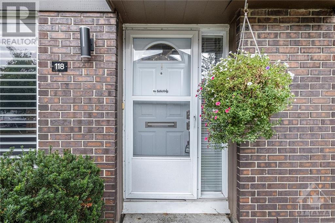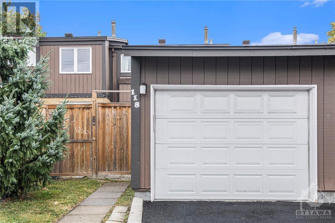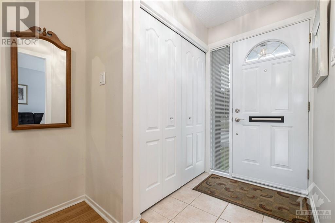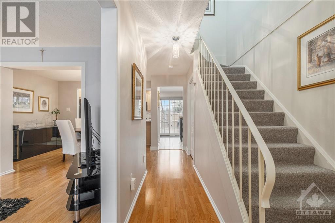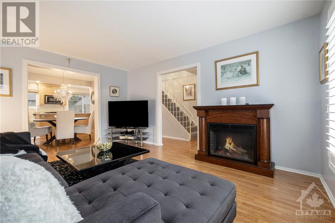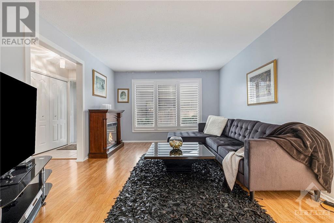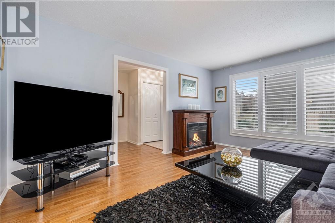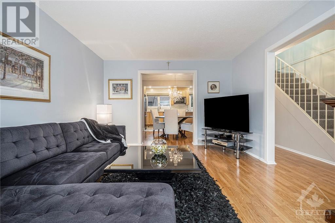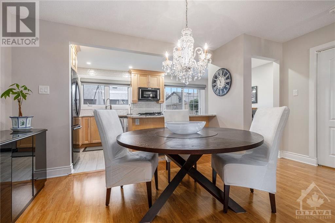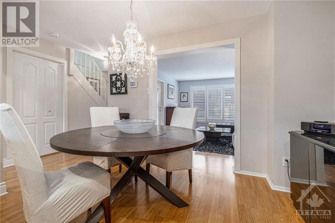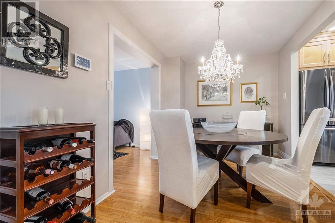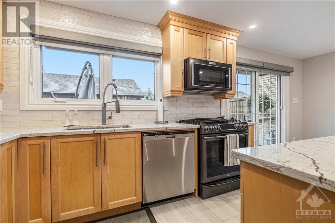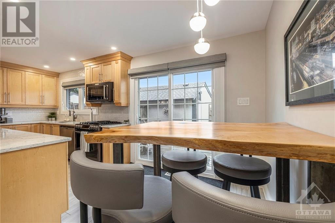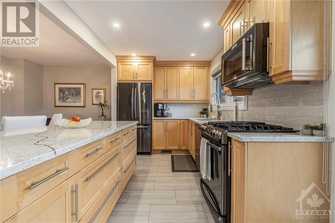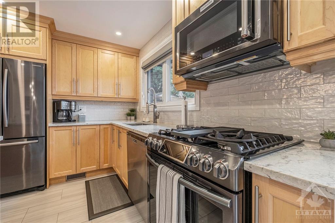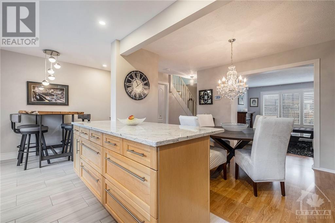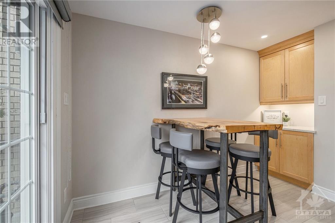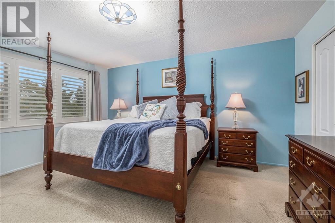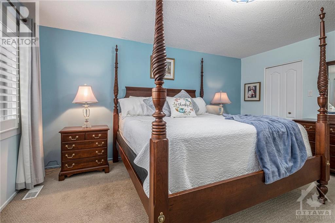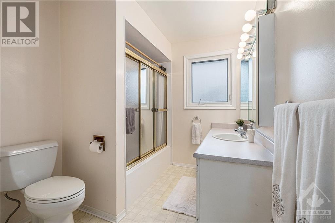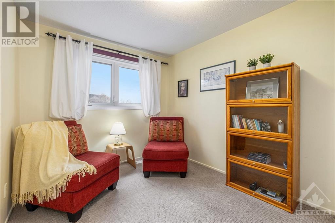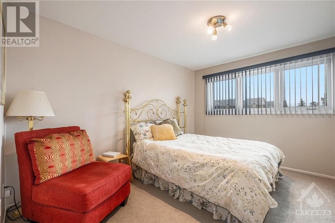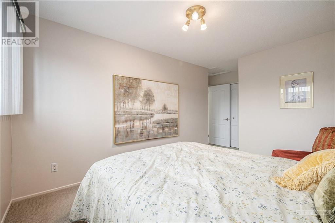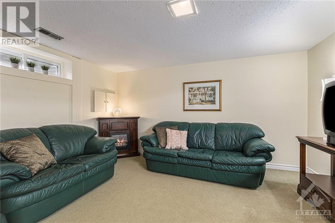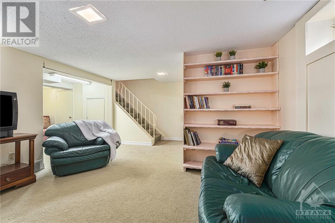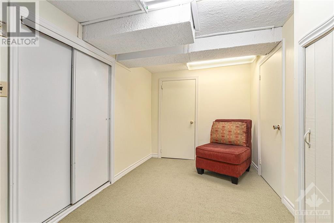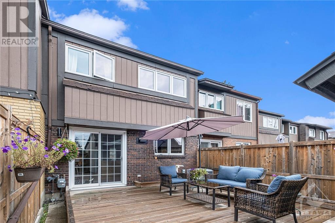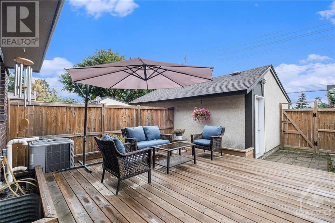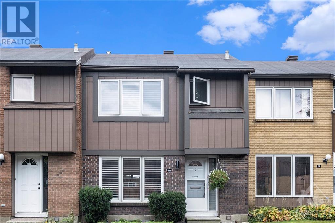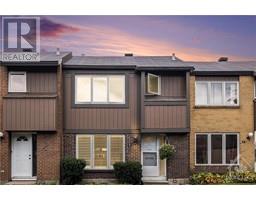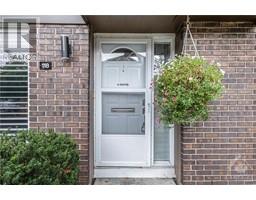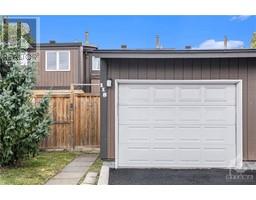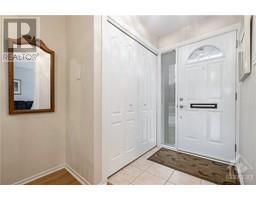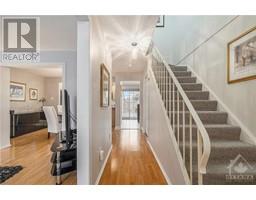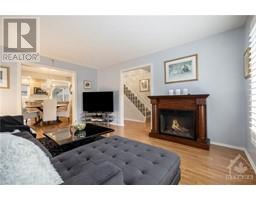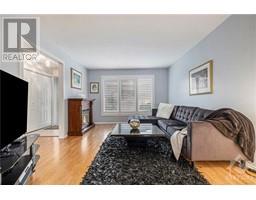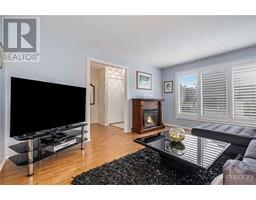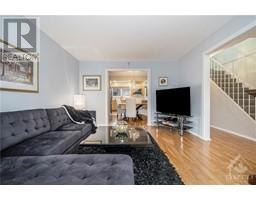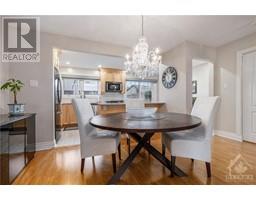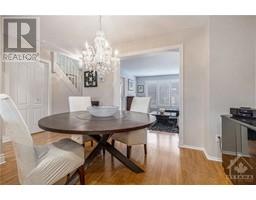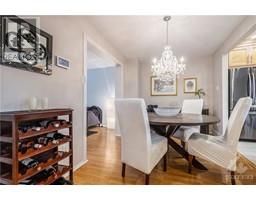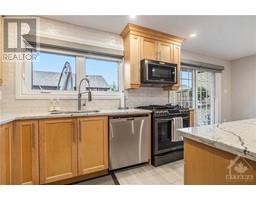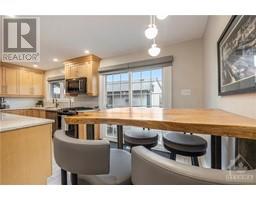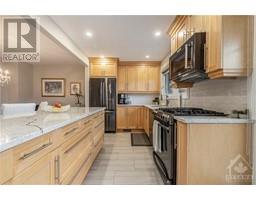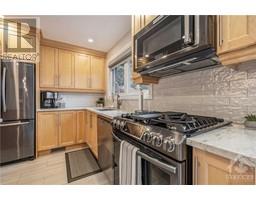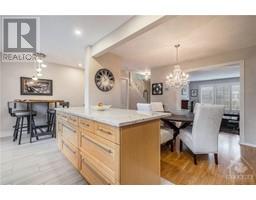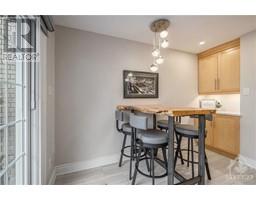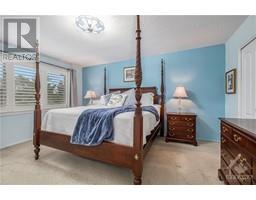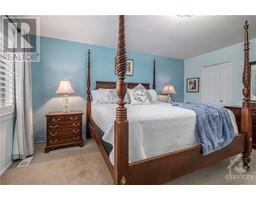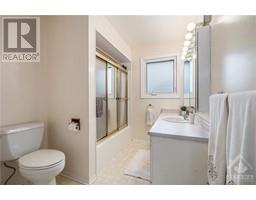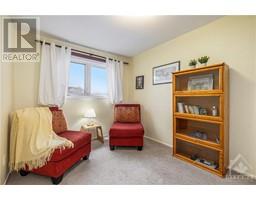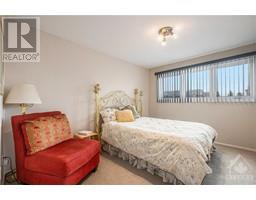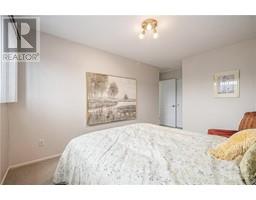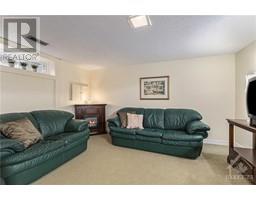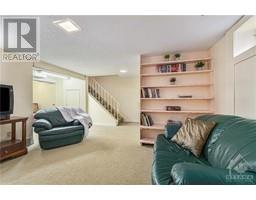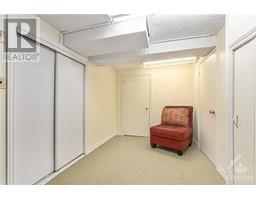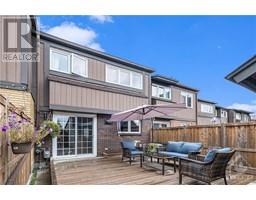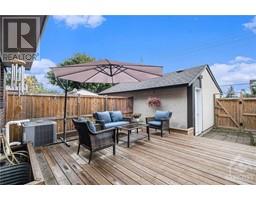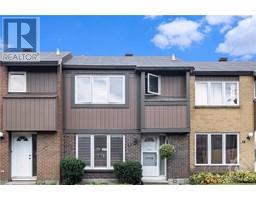2111 Montreal Road Unit#118 Ottawa, Ontario K1J 8M8
$499,900Maintenance, Property Management, Caretaker, Water, Other, See Remarks, Recreation Facilities
$505 Monthly
Maintenance, Property Management, Caretaker, Water, Other, See Remarks, Recreation Facilities
$505 MonthlyWonderful 3 Bed, 2 Bath Condo w/Plenty of Upgrades in the Prime Location in Sought After Beacon Hill North! Rare Offering w/1 Car Garage & Incredibly Maintained! Main Floor features Sight Line to Rear Yard & Bright Kitchen, Living & Dining Rm with Laminate Flooring, 2pc Bath, Large Windows for Plenty of Natural Light - Great Space for Entertaining! Fully Renovated Eat-In Kitchen feat. Granite Countertops, Mallorca Subway Tiles, Expanded Maple Cabinetry w/Crown Molding, Pot & Pan Drawers, Central Vacuum w/Dustpan, Breakfast Bar w/Seating for 2, Upgraded Grohe Faucet, Pot Lights, Cascade Blinds & Gas Stove. Fenced Rear Yard w/Patio Directly off Kitchen through Sliding Patio Door - Perfect for Entertaining! 2nd Floor has Primary Bedroom w/W.I.C, 2 Additional Sizeable Bedrooms & 4pc Main Bath. Lower Level w/Spacious Family RM & Laundry/Utility RM. Enjoy the Great Convenience of Condo Living w/an Outdoor Heated Saltwater Pool! Close to LRT, Amenities, Public Transit, Nature Trails & More! (id:50133)
Property Details
| MLS® Number | 1369250 |
| Property Type | Single Family |
| Neigbourhood | Beacon Heights |
| Amenities Near By | Public Transit, Recreation Nearby, Shopping |
| Community Features | Recreational Facilities, Pets Allowed |
| Features | Automatic Garage Door Opener |
| Parking Space Total | 1 |
Building
| Bathroom Total | 2 |
| Bedrooms Above Ground | 3 |
| Bedrooms Total | 3 |
| Amenities | Laundry - In Suite |
| Appliances | Refrigerator, Dishwasher, Dryer, Microwave, Stove, Washer |
| Basement Development | Partially Finished |
| Basement Type | Full (partially Finished) |
| Constructed Date | 1975 |
| Cooling Type | Central Air Conditioning |
| Exterior Finish | Brick, Siding |
| Flooring Type | Wall-to-wall Carpet, Laminate, Ceramic |
| Foundation Type | Poured Concrete |
| Half Bath Total | 1 |
| Heating Fuel | Natural Gas |
| Heating Type | Forced Air |
| Stories Total | 2 |
| Type | Row / Townhouse |
| Utility Water | Municipal Water |
Parking
| Detached Garage | |
| Surfaced | |
| Visitor Parking |
Land
| Acreage | No |
| Land Amenities | Public Transit, Recreation Nearby, Shopping |
| Sewer | Municipal Sewage System |
| Zoning Description | Residential |
Rooms
| Level | Type | Length | Width | Dimensions |
|---|---|---|---|---|
| Second Level | Primary Bedroom | 15'0" x 11'8" | ||
| Second Level | Other | Measurements not available | ||
| Second Level | Bedroom | 16'5" x 10'2" | ||
| Second Level | 4pc Bathroom | Measurements not available | ||
| Second Level | Bedroom | 13'2" x 8'9" | ||
| Lower Level | Family Room | 23'7" x 19'3" | ||
| Lower Level | 2pc Bathroom | Measurements not available | ||
| Lower Level | Utility Room | 19'9" x 19'3" | ||
| Main Level | Foyer | Measurements not available | ||
| Main Level | Living Room | 15'4" x 12'1" | ||
| Main Level | Dining Room | 12'1" x 9'2" | ||
| Main Level | Kitchen | 12'1" x 7'11" | ||
| Main Level | Eating Area | 12'1" x 7'2" |
https://www.realtor.ca/real-estate/26279099/2111-montreal-road-unit118-ottawa-beacon-heights
Contact Us
Contact us for more information

Dimitrios Kalogeropoulos
Broker
www.AgentDK.com
www.facebook.com/AgentDKTeam
ca.linkedin.com/in/agentdk/
twitter.com/AgentDK_RLPTeam
101-200 Glenroy Gilbert Drive
Ottawa, Ontario K2J 5W2
(866) 530-7737
(647) 849-3180
exprealty.ca

