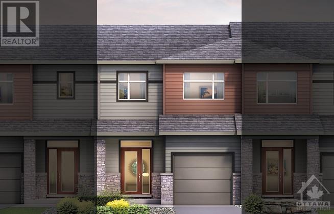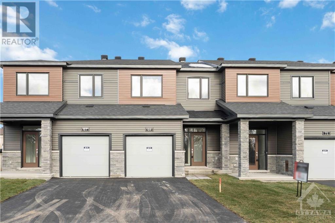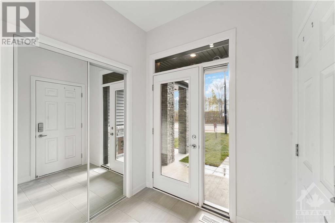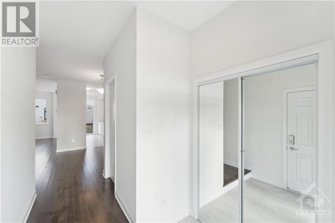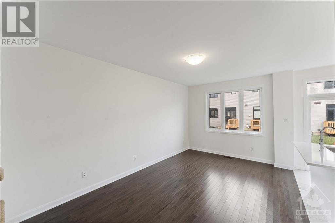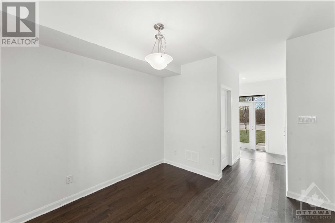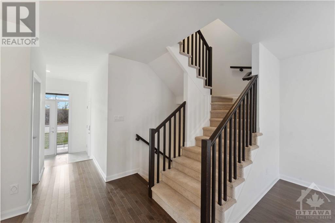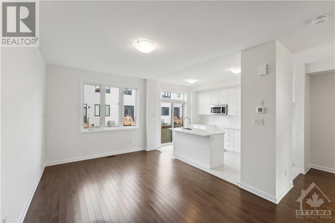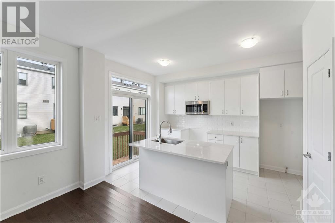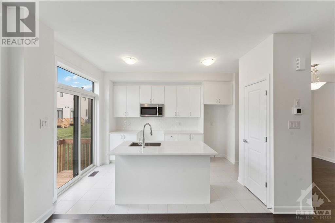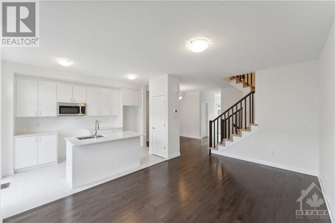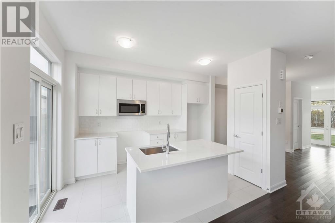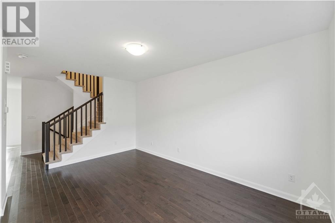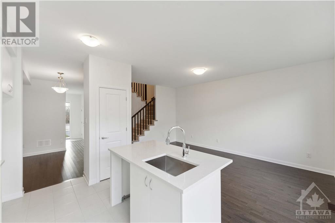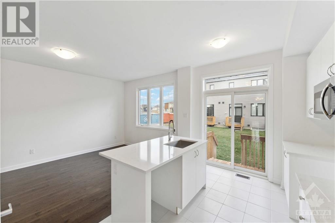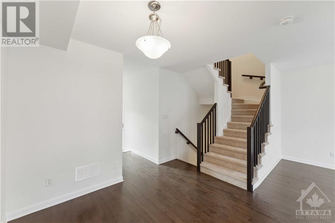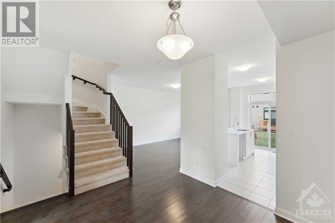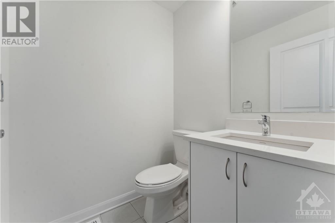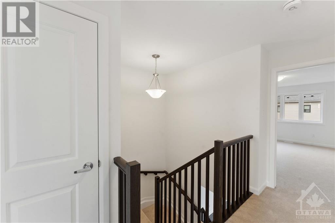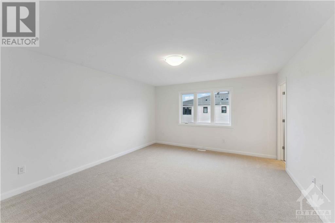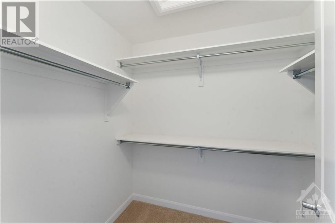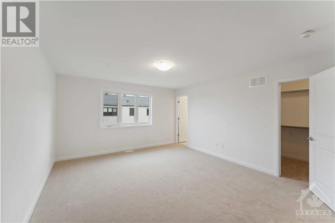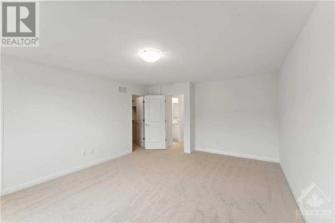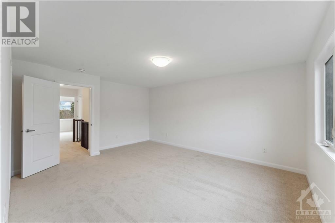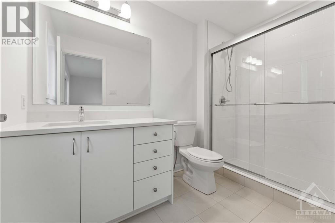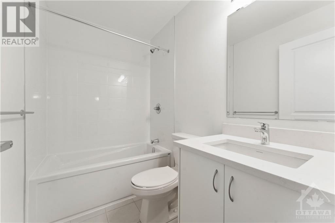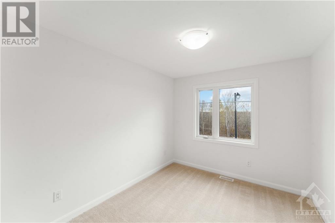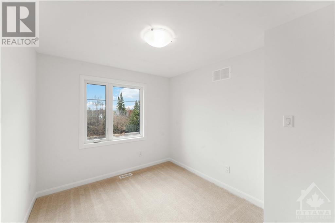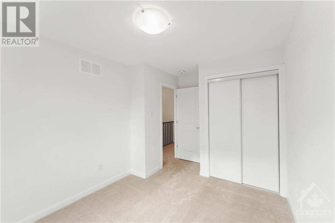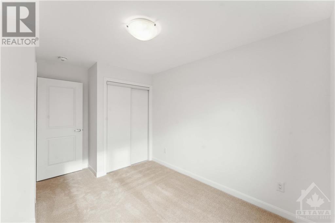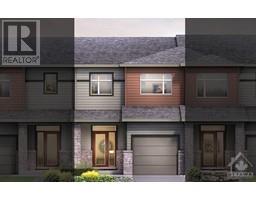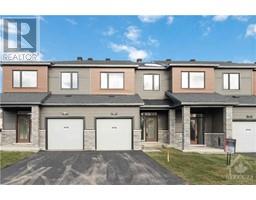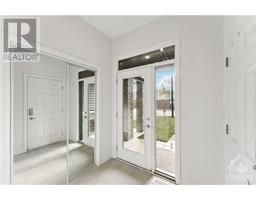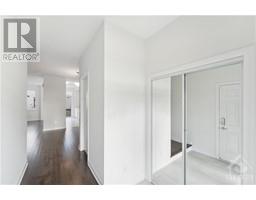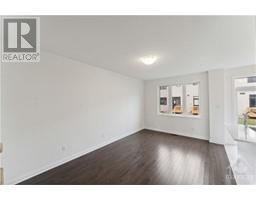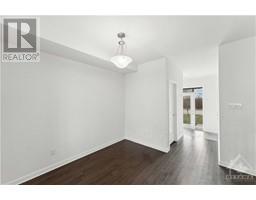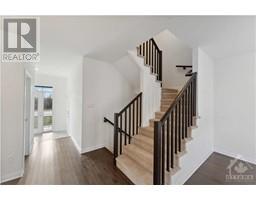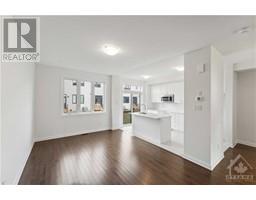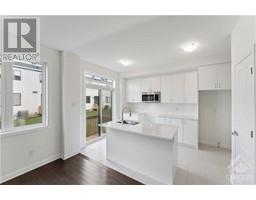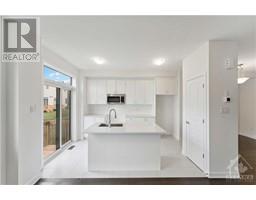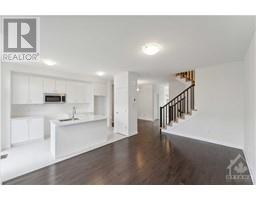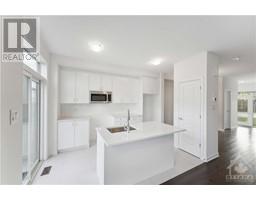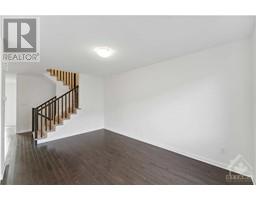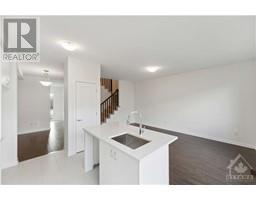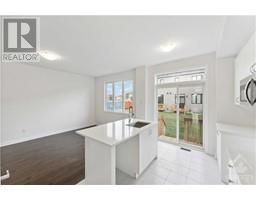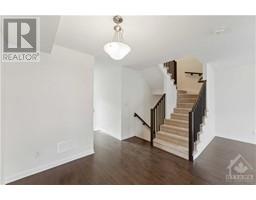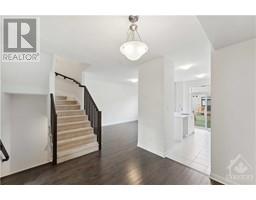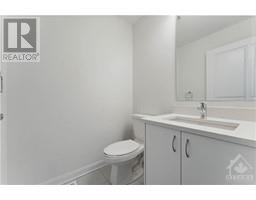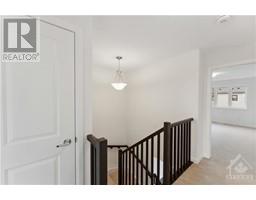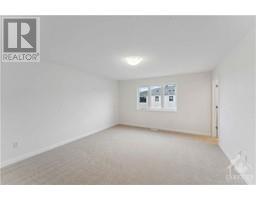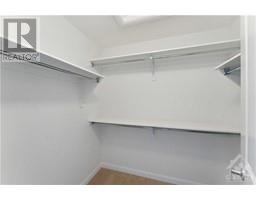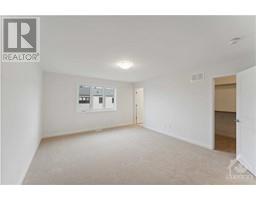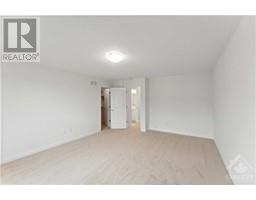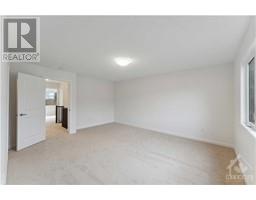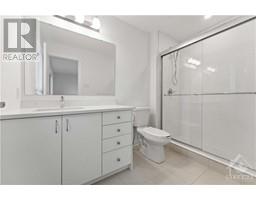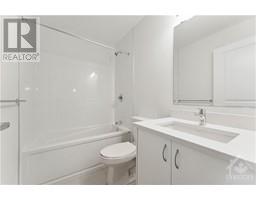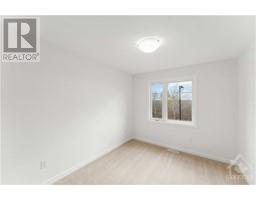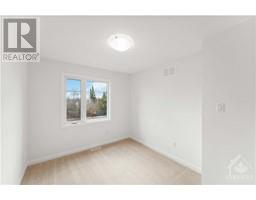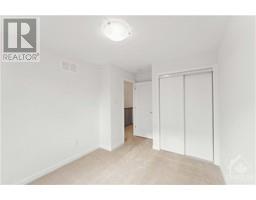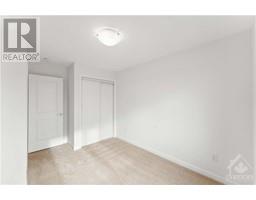69 Little Lake Lane Ottawa, Ontario K2A 5P3
$618,800
Avalon Vista! Conveniently situated near Tenth Line Road on Gerry Lalonde Drive – steps away from green space, future transit, and established amenities of our master-planned Avalon community. Avalon Vista boasts an existing community pond, multi-use pathways, nearby future parks, and everyday conveniences. Discover the epitome of modern living in this exquisite Minto Haven model 3-bedroom townhome. Boasting a seamless blend of comfort and sophistication, this residence comes fully equipped with premium appliances and the convenience of central air conditioning. Embrace the luxury of numerous upgrades throughout, elevating both style and functionality. A perfect haven for those seeking a harmonious balance between contemporary design and practical amenities, this home invites you to experience a lifestyle of comfort and refinement. Welcome home to a haven of elegance and convenience. (id:50133)
Property Details
| MLS® Number | 1368832 |
| Property Type | Single Family |
| Neigbourhood | Avalon Vista |
| Amenities Near By | Public Transit, Recreation Nearby, Shopping |
| Parking Space Total | 2 |
Building
| Bathroom Total | 3 |
| Bedrooms Above Ground | 3 |
| Bedrooms Total | 3 |
| Appliances | Refrigerator, Dishwasher, Dryer, Microwave Range Hood Combo, Stove, Washer |
| Basement Development | Finished |
| Basement Type | Full (finished) |
| Constructed Date | 2023 |
| Cooling Type | Central Air Conditioning |
| Exterior Finish | Brick, Siding |
| Flooring Type | Wall-to-wall Carpet, Hardwood, Tile |
| Foundation Type | Poured Concrete |
| Half Bath Total | 1 |
| Heating Fuel | Natural Gas |
| Heating Type | Forced Air |
| Stories Total | 2 |
| Type | Row / Townhouse |
| Utility Water | Municipal Water |
Parking
| Attached Garage |
Land
| Acreage | No |
| Land Amenities | Public Transit, Recreation Nearby, Shopping |
| Sewer | Municipal Sewage System |
| Size Depth | 95 Ft |
| Size Frontage | 20 Ft |
| Size Irregular | 20 Ft X 95 Ft |
| Size Total Text | 20 Ft X 95 Ft |
| Zoning Description | Residential |
Rooms
| Level | Type | Length | Width | Dimensions |
|---|---|---|---|---|
| Second Level | Primary Bedroom | 16'10" x 13'7" | ||
| Second Level | 3pc Ensuite Bath | Measurements not available | ||
| Second Level | Other | Measurements not available | ||
| Second Level | Bedroom | 10'10" x 10'10" | ||
| Second Level | Bedroom | 10'6" x 9'0" | ||
| Second Level | Full Bathroom | Measurements not available | ||
| Basement | Family Room | 19'5" x 16'0" | ||
| Basement | Laundry Room | Measurements not available | ||
| Main Level | Living Room | 16'10" x 10'8" | ||
| Main Level | Dining Room | 10'0" x 10'0" | ||
| Main Level | Kitchen | 12'10" x 8'4" | ||
| Main Level | Partial Bathroom | Measurements not available |
https://www.realtor.ca/real-estate/26269962/69-little-lake-lane-ottawa-avalon-vista
Contact Us
Contact us for more information

Anthony Cava
Broker
384 Richmond Road
Ottawa, Ontario K2A 0E8
(613) 729-9090
(613) 729-9094
www.teamrealty.ca

