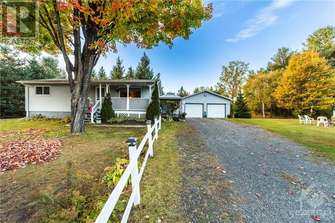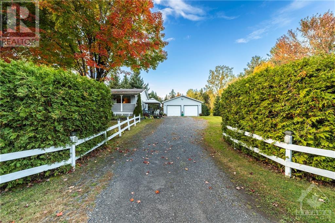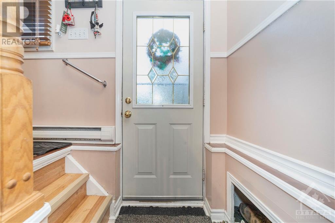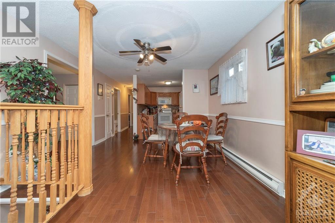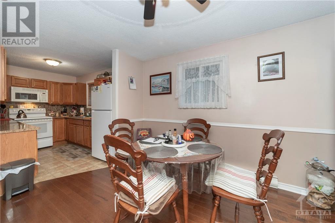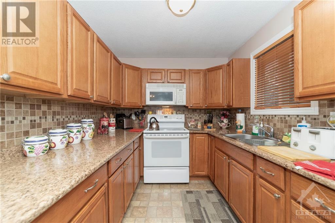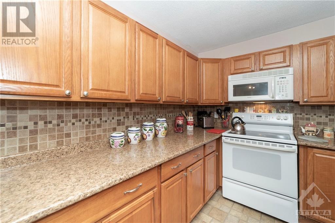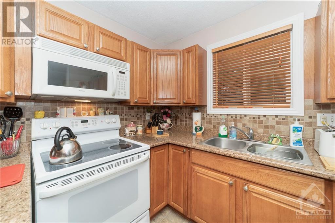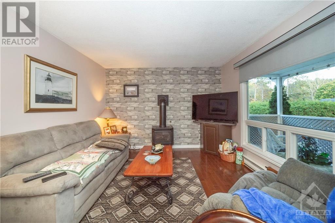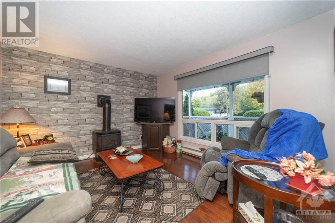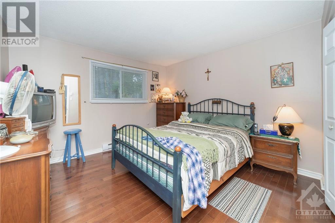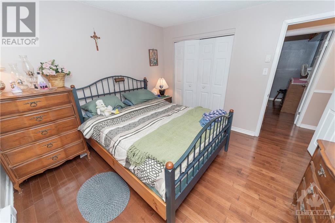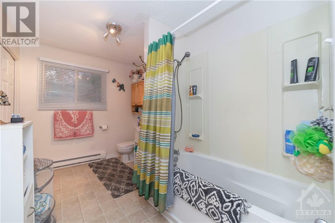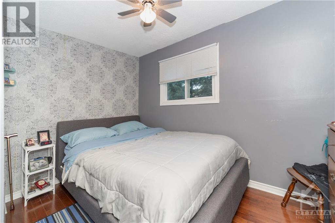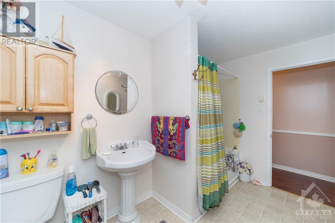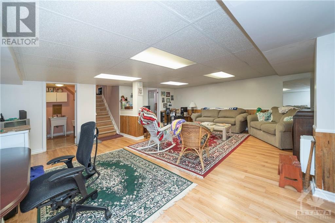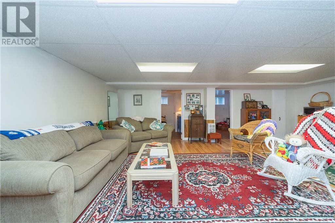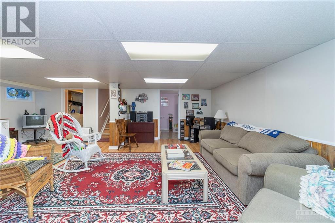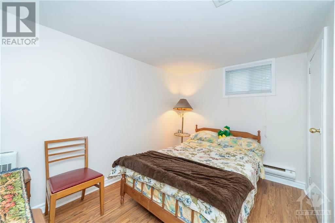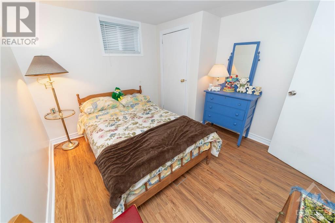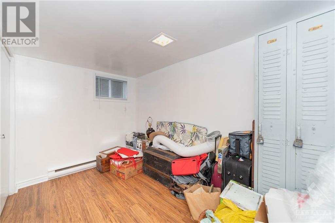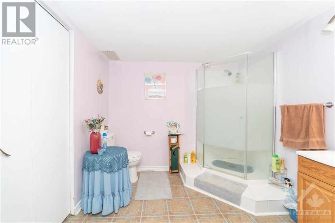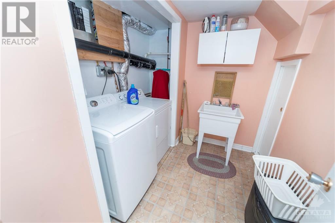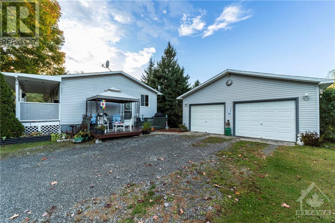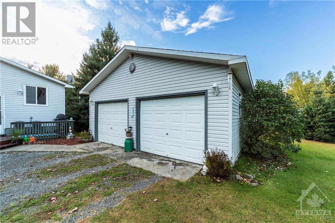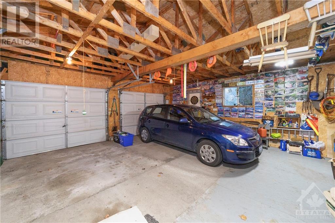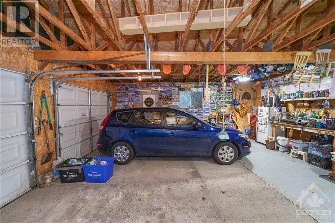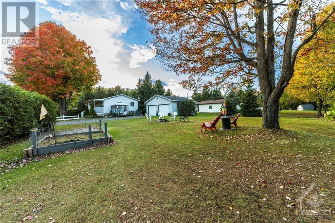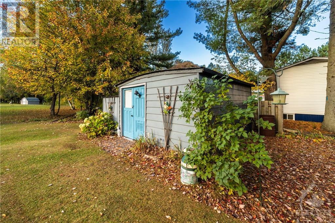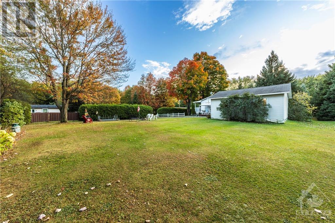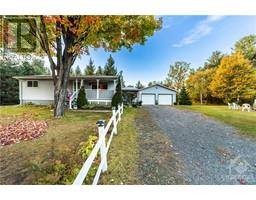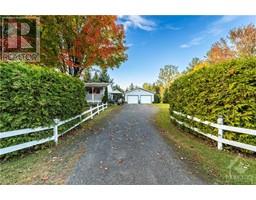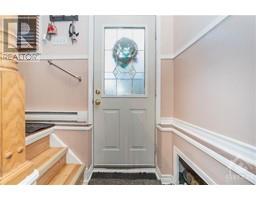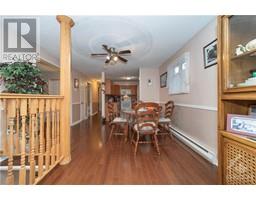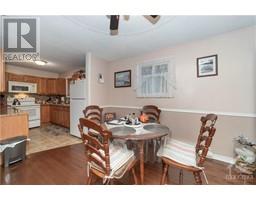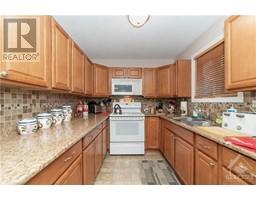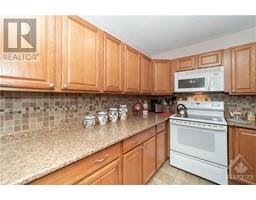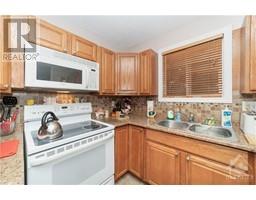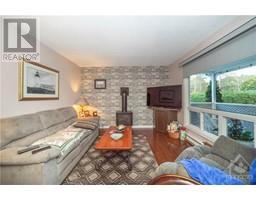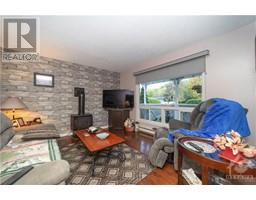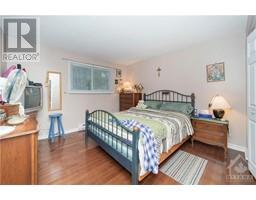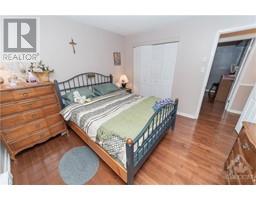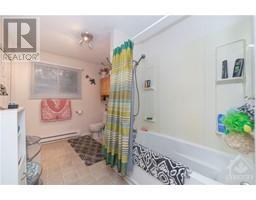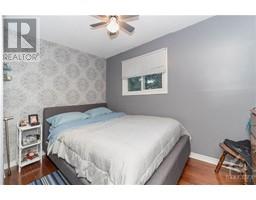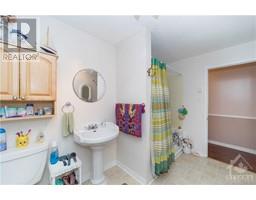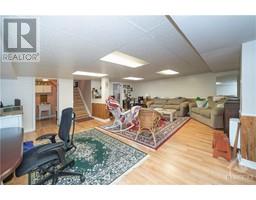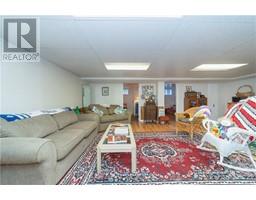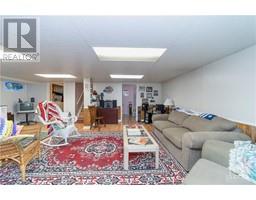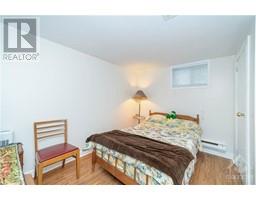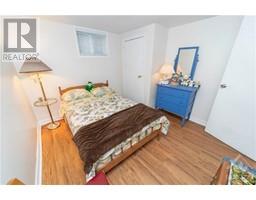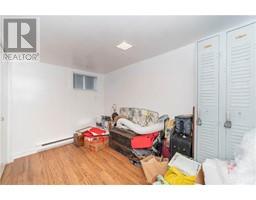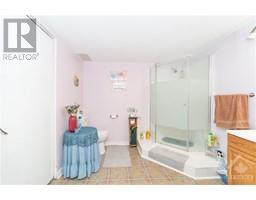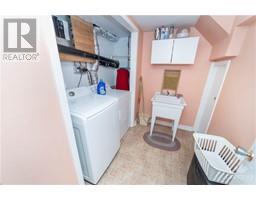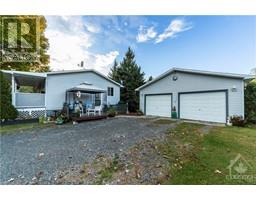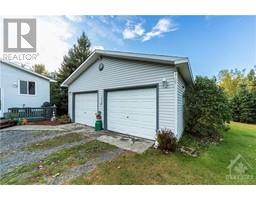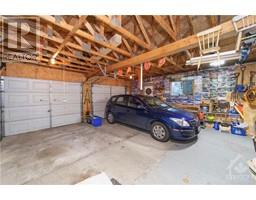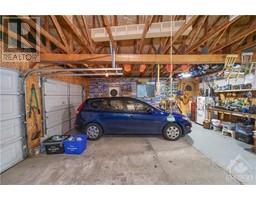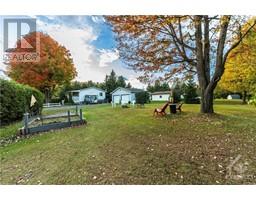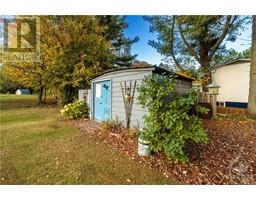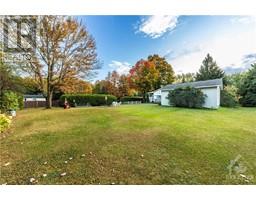5620 Rockdale Road Vars, Ontario K0A 3H0
$349,900Maintenance, Water, Other, See Remarks, Sewer, Parcel of Tied Land
$420 Monthly
Maintenance, Water, Other, See Remarks, Sewer, Parcel of Tied Land
$420 MonthlyAre you looking for a cozy and updated 2+2 bedroom bungalow on a generous leased lot of 110x220 feet. This home offers a modern kitchen with plenty of cabinets and counterspace, a renovated bathroom, and a fully finished basement with a 3-piece bathroom, a laundry room, and a large rec room playroom. You will also enjoy the double 24 x 24 detached garage, the 16 x 12 shed, and the hedge yard for extra privacy. The lot lease is only $420/month, which covers septic, taxes, and garbage. This is a rare opportunity, so act fast and send us your offer today! (id:50133)
Property Details
| MLS® Number | 1364737 |
| Property Type | Single Family |
| Neigbourhood | Vars |
| Amenities Near By | Public Transit, Recreation Nearby |
| Communication Type | Internet Access |
| Features | Private Setting, Flat Site |
| Parking Space Total | 6 |
| Road Type | Paved Road |
Building
| Bathroom Total | 2 |
| Bedrooms Above Ground | 2 |
| Bedrooms Below Ground | 2 |
| Bedrooms Total | 4 |
| Appliances | Refrigerator, Dryer, Microwave Range Hood Combo, Stove, Washer, Blinds |
| Architectural Style | Bungalow |
| Basement Development | Finished |
| Basement Type | Full (finished) |
| Constructed Date | 1976 |
| Construction Style Attachment | Detached |
| Cooling Type | None |
| Exterior Finish | Siding |
| Fireplace Present | Yes |
| Fireplace Total | 1 |
| Fixture | Drapes/window Coverings |
| Flooring Type | Hardwood, Laminate, Tile |
| Foundation Type | Poured Concrete |
| Heating Fuel | Electric |
| Heating Type | Baseboard Heaters |
| Stories Total | 1 |
| Type | House |
| Utility Water | Municipal Water |
Parking
| Detached Garage | |
| Oversize | |
| Gravel |
Land
| Acreage | No |
| Land Amenities | Public Transit, Recreation Nearby |
| Landscape Features | Landscaped |
| Sewer | Septic System |
| Size Irregular | 0 Ft X 0 Ft |
| Size Total Text | 0 Ft X 0 Ft |
| Zoning Description | Residential |
Rooms
| Level | Type | Length | Width | Dimensions |
|---|---|---|---|---|
| Basement | Family Room | 22'3" x 18'4" | ||
| Basement | 3pc Bathroom | 8'5" x 8'1" | ||
| Basement | Bedroom | 10'9" x 9'6" | ||
| Basement | Bedroom | 10'9" x 9'4" | ||
| Basement | Laundry Room | 7'9" x 7'4" | ||
| Main Level | Eating Area | 11'8" x 16'3" | ||
| Main Level | Kitchen | 11'1" x 7'8" | ||
| Main Level | Living Room | 17'7" x 11'2" | ||
| Main Level | Full Bathroom | 11'3" x 7'4" | ||
| Main Level | Primary Bedroom | 11'5" x 11'3" | ||
| Main Level | Bedroom | 11'3" x 7'9" |
https://www.realtor.ca/real-estate/26185764/5620-rockdale-road-vars-vars
Contact Us
Contact us for more information
Stephane Rivard
Salesperson
1194 Carp Rd
Ottawa, Ontario K2S 1B9
(613) 233-8606
(613) 383-0388

