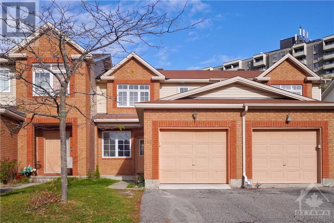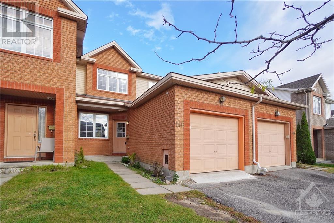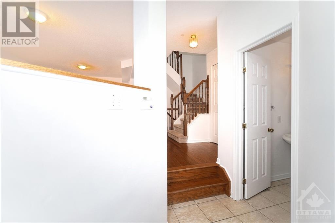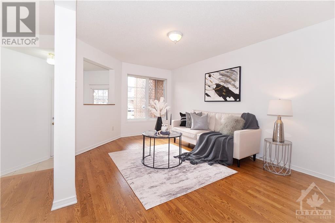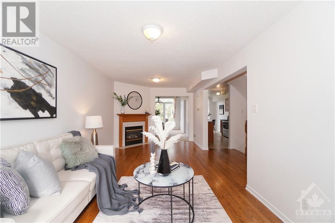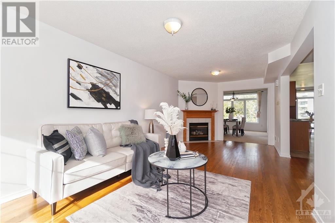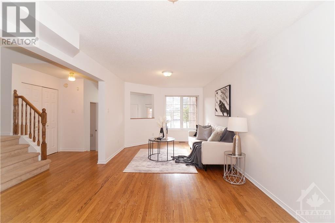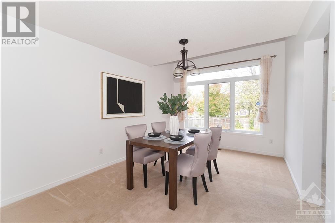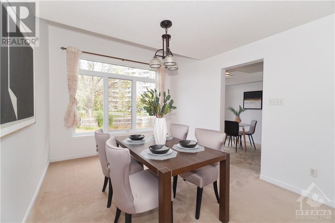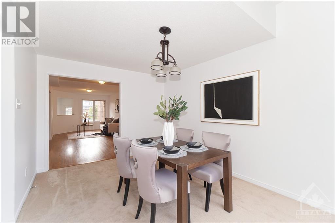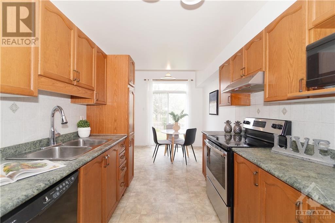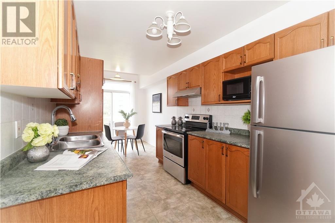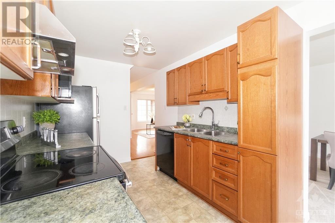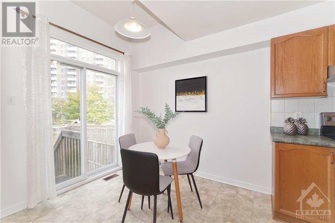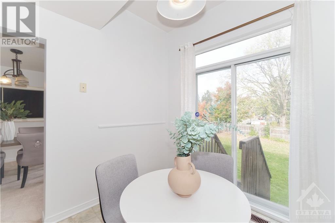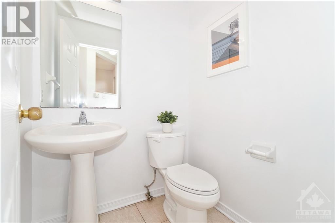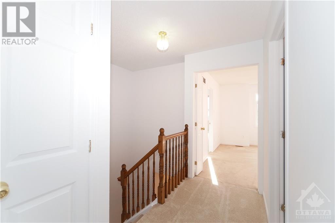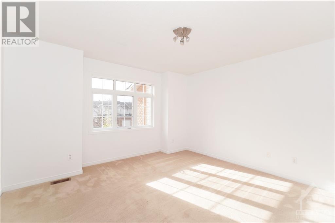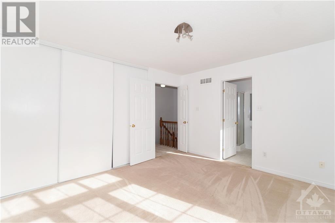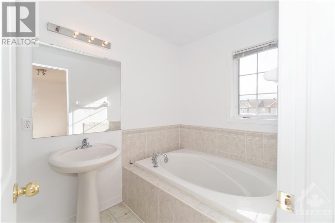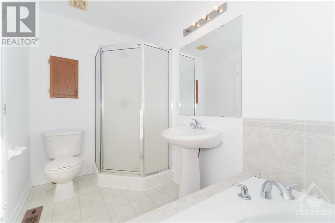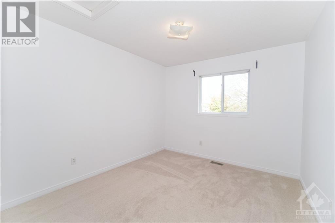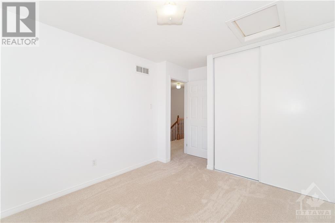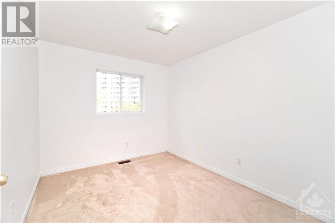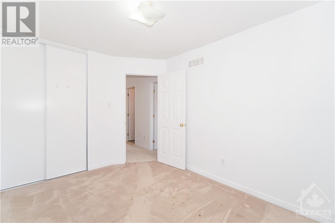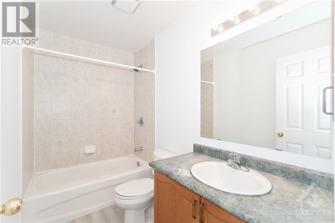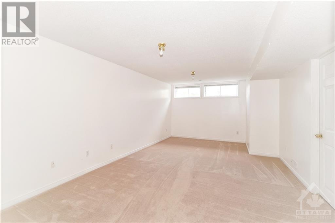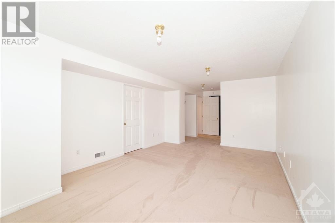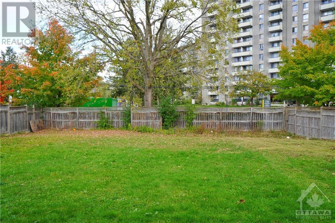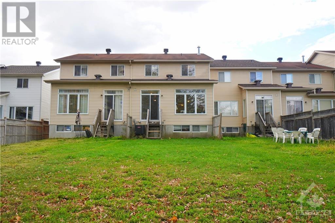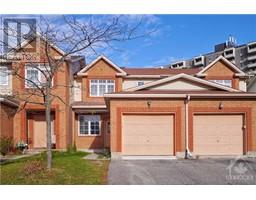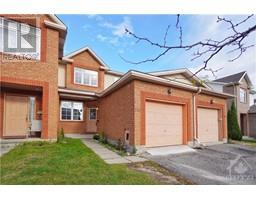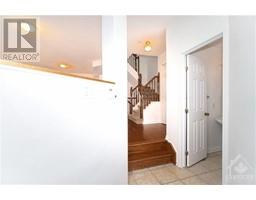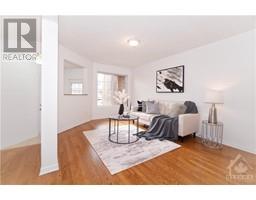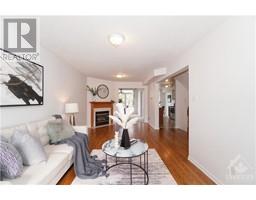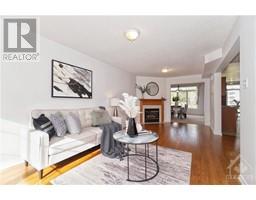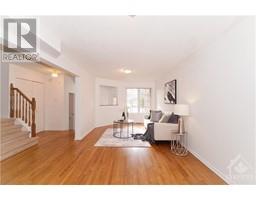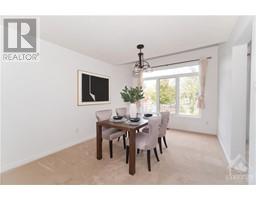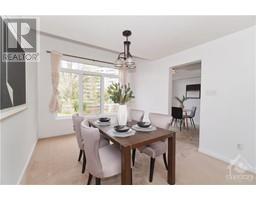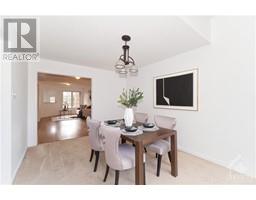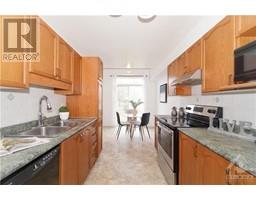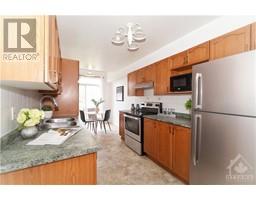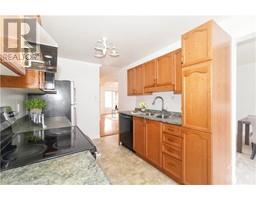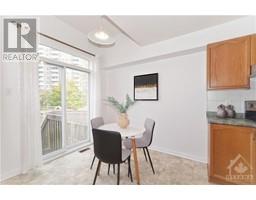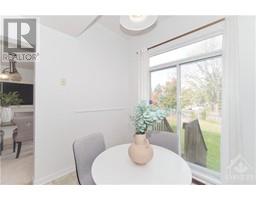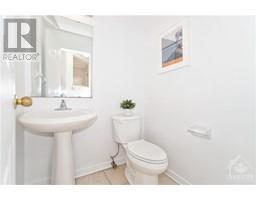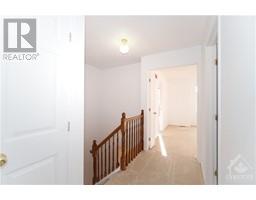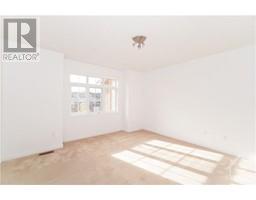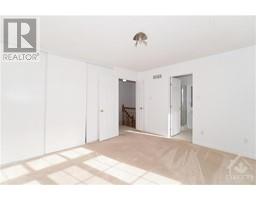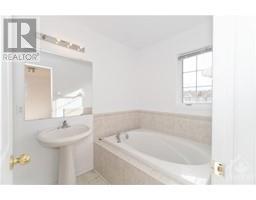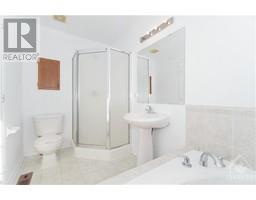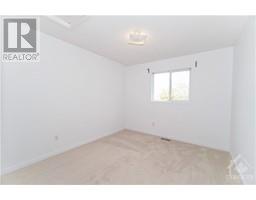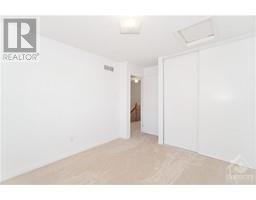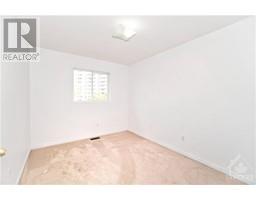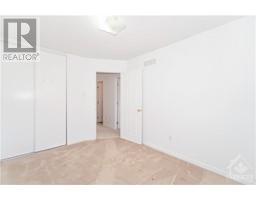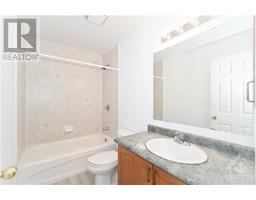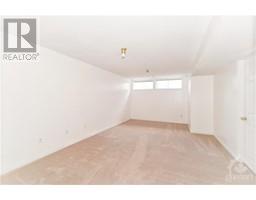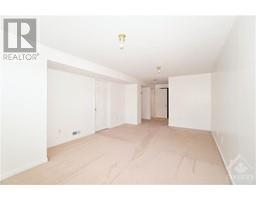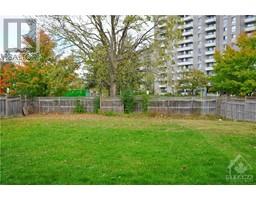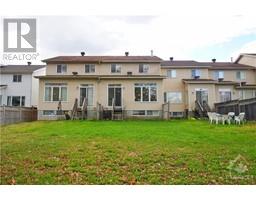146 Lilibet Crescent Ottawa, Ontario K1V 2A2
$599,900
Premium Extra-Long Lot, No Back Neighbors, Newly Renovated, Freshly Painted, Quality-built Townhouse Offering 3Beds & 3Baths in Central Location of Elmwood. Well-designed layout, main level fts welcoming foyer & beautiful hardwood flooring. Bright Living rm with fireplace & large windows which bring tons of natural light. Dining rm is at the back, can accommodate a large gathering, Kitchen comes with Stainless steel appliances, wood cabinetry & breakfast area overlooking backyard. 2nd level offers spacious primary bed with large closet & functional ensuite bath. 2 generous sized beds & full bath to complete the upper level. Large window shines light into the finished lower-level Rec room. Extra storage space & laundry rm are in the unfinished area. Enjoy Ultimate privacy in the extra-long backyard. Amazing location: walking distance to School, Parks, Recreation Centre & transit. 5min to South Keys Shopping. 7min to Billings Bridge Shopping. 8min to Carleton Uni. 15min to Downtown. (id:50133)
Property Details
| MLS® Number | 1365307 |
| Property Type | Single Family |
| Neigbourhood | Elmwood |
| Amenities Near By | Public Transit, Recreation Nearby, Shopping |
| Parking Space Total | 3 |
Building
| Bathroom Total | 3 |
| Bedrooms Above Ground | 3 |
| Bedrooms Total | 3 |
| Appliances | Refrigerator, Dishwasher, Dryer, Hood Fan, Stove, Washer |
| Basement Development | Finished |
| Basement Type | Full (finished) |
| Constructed Date | 2004 |
| Cooling Type | Central Air Conditioning |
| Exterior Finish | Brick, Siding, Concrete |
| Fireplace Present | Yes |
| Fireplace Total | 1 |
| Flooring Type | Wall-to-wall Carpet, Hardwood |
| Foundation Type | Poured Concrete |
| Half Bath Total | 1 |
| Heating Fuel | Natural Gas |
| Heating Type | Forced Air |
| Stories Total | 2 |
| Type | Row / Townhouse |
| Utility Water | Municipal Water |
Parking
| Attached Garage |
Land
| Acreage | No |
| Land Amenities | Public Transit, Recreation Nearby, Shopping |
| Sewer | Municipal Sewage System |
| Size Depth | 158 Ft |
| Size Frontage | 20 Ft |
| Size Irregular | 20 Ft X 158 Ft |
| Size Total Text | 20 Ft X 158 Ft |
| Zoning Description | Res |
Rooms
| Level | Type | Length | Width | Dimensions |
|---|---|---|---|---|
| Second Level | Primary Bedroom | 13'1" x 11'8" | ||
| Second Level | Bedroom | 12'1" x 9'1" | ||
| Second Level | Bedroom | 9'8" x 10'2" | ||
| Second Level | 3pc Bathroom | Measurements not available | ||
| Second Level | 4pc Ensuite Bath | Measurements not available | ||
| Basement | Recreation Room | Measurements not available | ||
| Basement | Laundry Room | Measurements not available | ||
| Main Level | Family Room | 14'5" x 10'4" | ||
| Main Level | Dining Room | 10'4" x 10'4" | ||
| Main Level | Living Room/dining Room | 22'9" x 10'4" | ||
| Main Level | Kitchen | 10'4" x 8'2" | ||
| Main Level | Partial Bathroom | Measurements not available |
https://www.realtor.ca/real-estate/26175994/146-lilibet-crescent-ottawa-elmwood
Contact Us
Contact us for more information

Eugine Wong
Salesperson
www.EugineWong.com
1000 Innovation Dr, 5th Floor
Kanata, Ontario K2K 3E7
(613) 518-2008
(613) 800-3028
Jessica Li
Broker
1000 Innovation Dr, 5th Floor
Kanata, Ontario K2K 3E7
(613) 518-2008
(613) 800-3028

