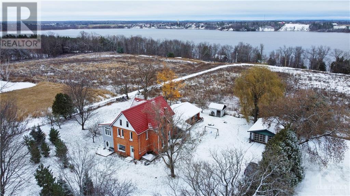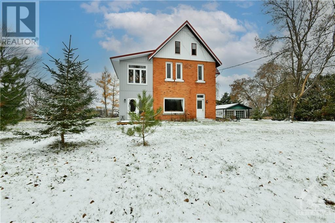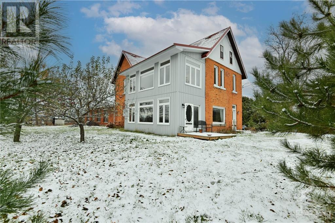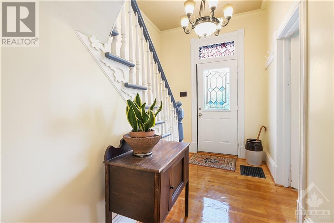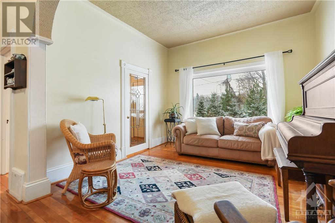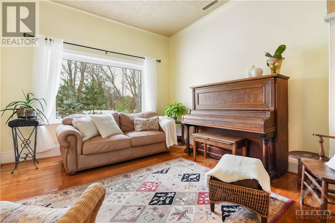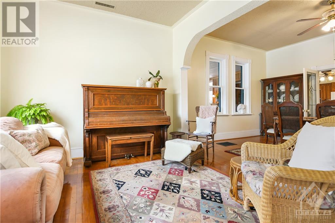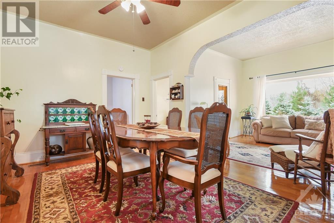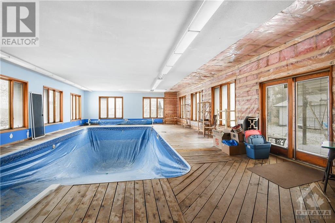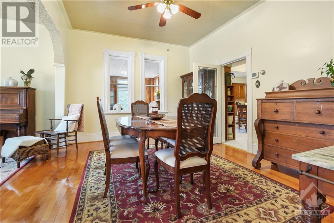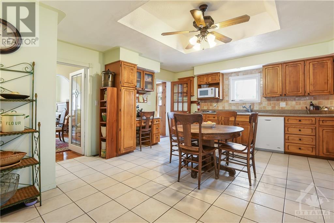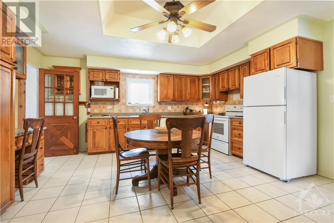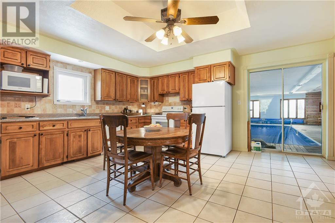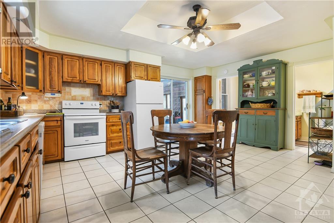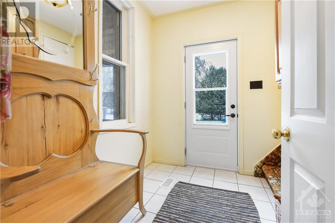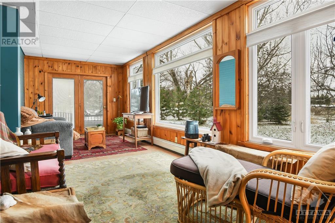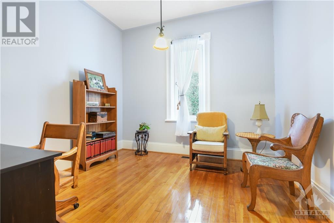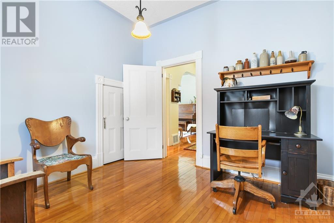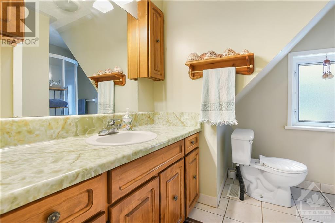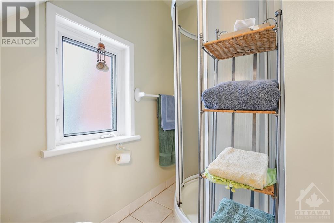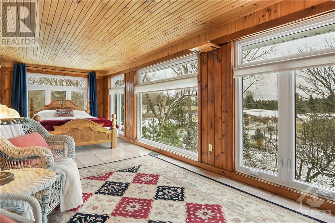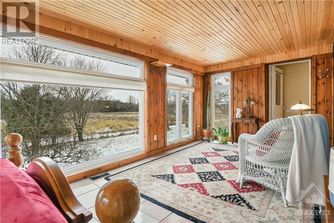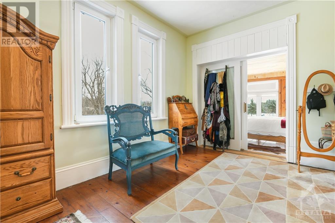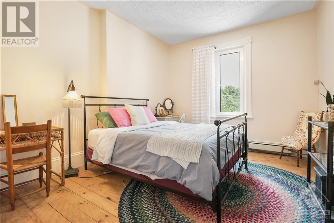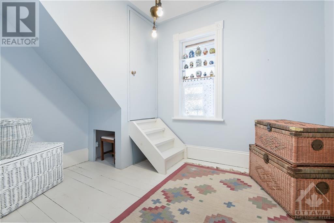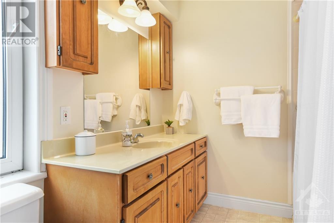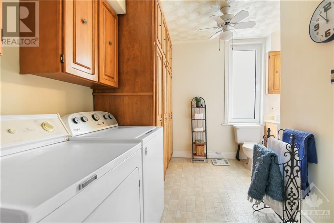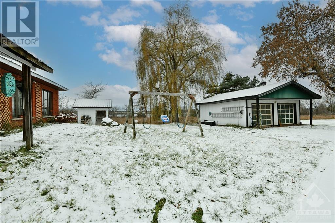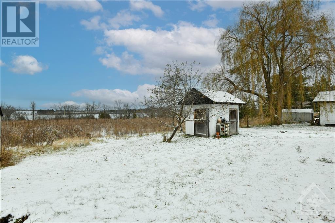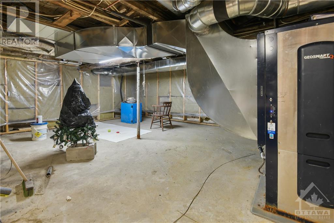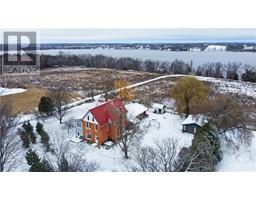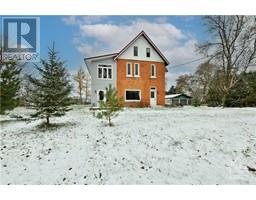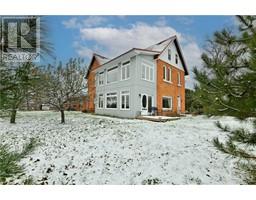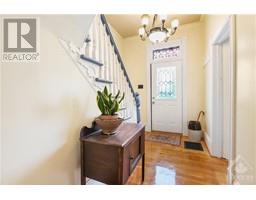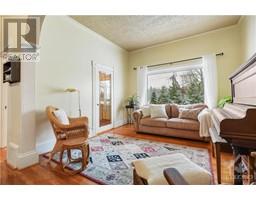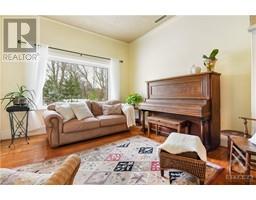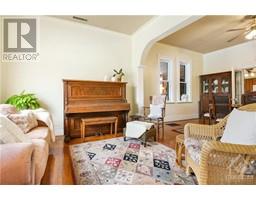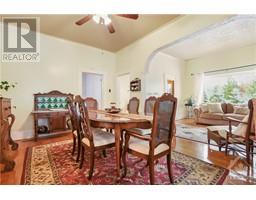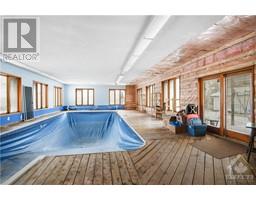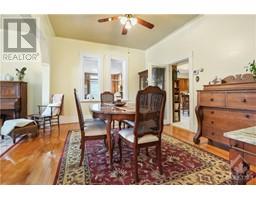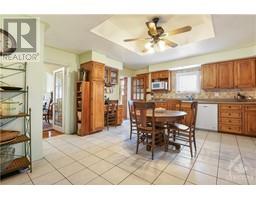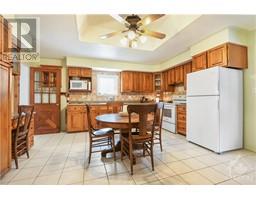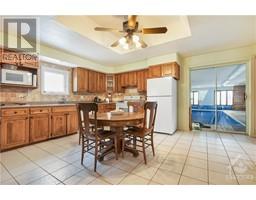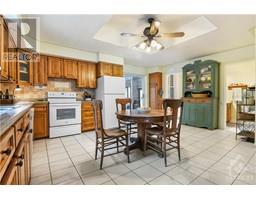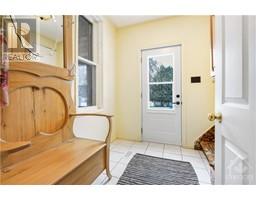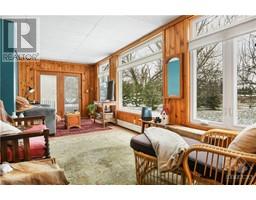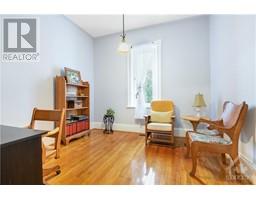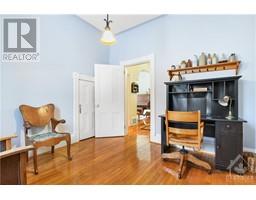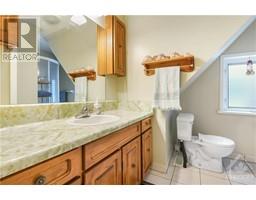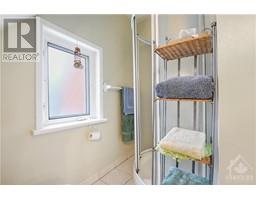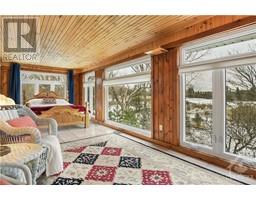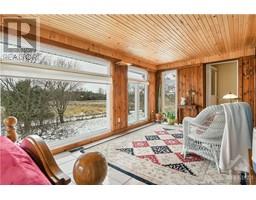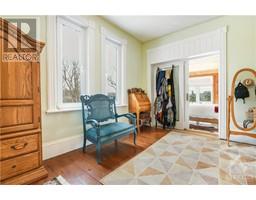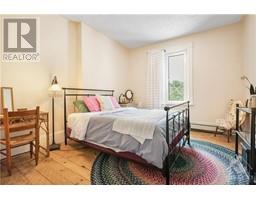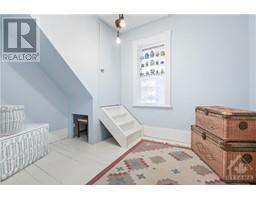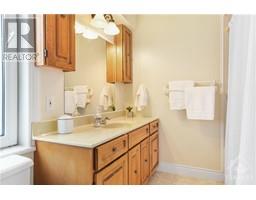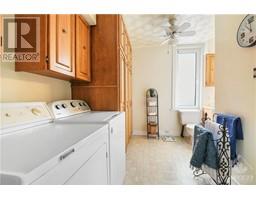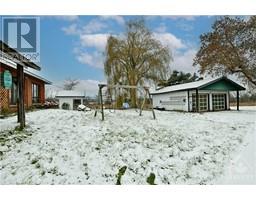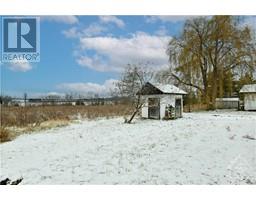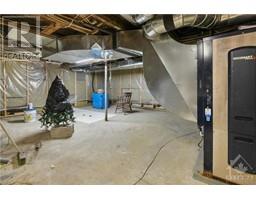309 Cedar Haven Road Cobden, Ontario K0J 1K0
$399,900
Step into the warmth of this incredible 5-bedroom, 2-bathroom century home that's bursting with character! As you enter through the front door, you're greeted by lofty, 10-foot ceilings and beautiful hardwood floors that lead you through the spacious living areas. The main floor also features a generously sized kitchen, a convenient 3-piece bathroom, a versatile bedroom and a cozy family room that is bathed in natural light. Ascend to the second level, where four additional bedrooms, a sunroom brimming with natural light, and a full bathroom with laundry await. The attic space provides ample storage. The pool room off the back, holds the promise of becoming an exceptional entertaining space. For those who value convenience, this home is ideally situated with easy access to the highway, making trips to amenities nice and quick. The two-car detached garage not only accommodates your vehicles but also offers the potential for a workshop. 24-hour irrevocable on all offers. (id:50133)
Property Details
| MLS® Number | 1367446 |
| Property Type | Single Family |
| Neigbourhood | Cobden |
| Amenities Near By | Water Nearby |
| Parking Space Total | 14 |
| Pool Type | Indoor Pool |
Building
| Bathroom Total | 2 |
| Bedrooms Above Ground | 5 |
| Bedrooms Total | 5 |
| Appliances | Refrigerator, Dishwasher, Dryer, Stove, Washer |
| Basement Development | Unfinished |
| Basement Type | Full (unfinished) |
| Constructed Date | 1898 |
| Construction Style Attachment | Detached |
| Cooling Type | Central Air Conditioning |
| Exterior Finish | Brick, Siding |
| Fixture | Drapes/window Coverings |
| Flooring Type | Carpeted, Hardwood, Tile |
| Foundation Type | Stone |
| Heating Type | Forced Air, Ground Source Heat |
| Stories Total | 2 |
| Type | House |
| Utility Water | Drilled Well |
Parking
| Detached Garage |
Land
| Acreage | No |
| Land Amenities | Water Nearby |
| Sewer | Septic System |
| Size Depth | 208 Ft ,10 In |
| Size Frontage | 186 Ft ,4 In |
| Size Irregular | 186.31 Ft X 208.85 Ft |
| Size Total Text | 186.31 Ft X 208.85 Ft |
| Zoning Description | Residential |
Rooms
| Level | Type | Length | Width | Dimensions |
|---|---|---|---|---|
| Second Level | Primary Bedroom | 11'5" x 16'5" | ||
| Second Level | Bedroom | 11'9" x 13'0" | ||
| Second Level | Bedroom | 12'0" x 11'7" | ||
| Second Level | 4pc Bathroom | 13'5" x 11'7" | ||
| Second Level | Sunroom | 23'9" x 9'7" | ||
| Second Level | Bedroom | 11'11" x 8'11" | ||
| Main Level | Living Room | 11'10" x 11'4" | ||
| Main Level | Dining Room | 15'8" x 11'10" | ||
| Main Level | Kitchen | 17'6" x 15'10" | ||
| Main Level | Bedroom | 11'0" x 10'9" | ||
| Main Level | Family Room | 23'1" x 9'8" | ||
| Main Level | 3pc Bathroom | 9'10" x 7'10" | ||
| Main Level | Foyer | 11'7" x 7'10" |
https://www.realtor.ca/real-estate/26281690/309-cedar-haven-road-cobden-cobden
Contact Us
Contact us for more information
Bria Katsoulis
Salesperson
Paulsproperties@kw.com
44 Elgin Street West
Arnprior, ON K7S 1N5
(613) 622-2528
(613) 829-3223
www.kwintegrity.ca

Paul Lavictoire
Salesperson
www.paulspropertiesrealestate.com
www.facebook.com/paulspropertiesrealestate
44 Elgin Street West
Arnprior, ON K7S 1N5
(613) 622-2528
(613) 829-3223
www.kwintegrity.ca

