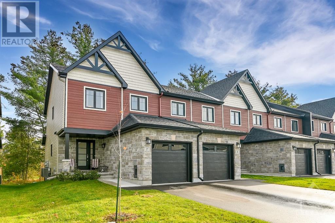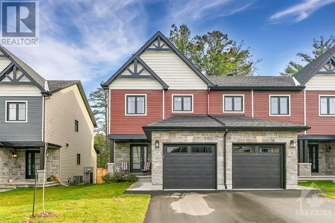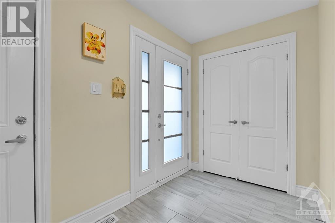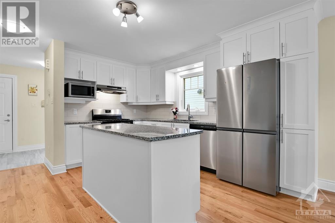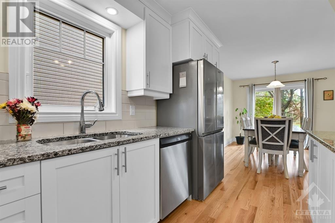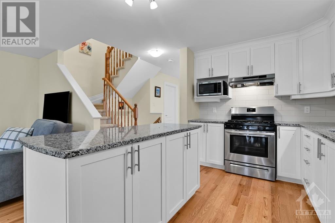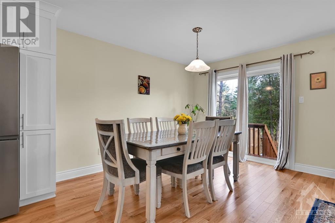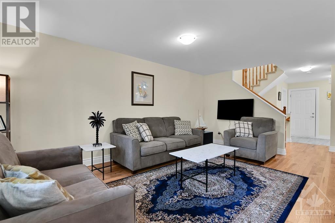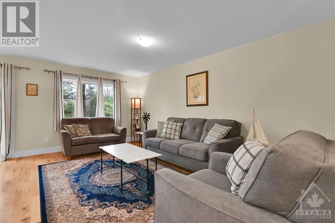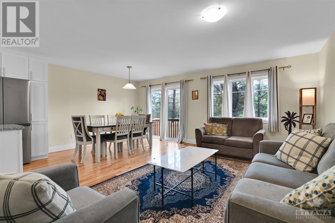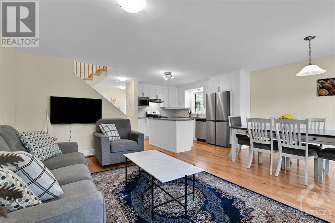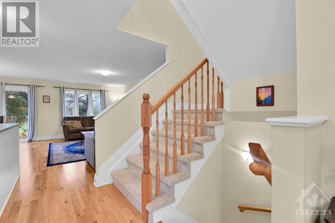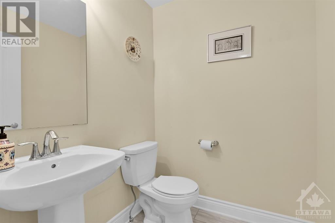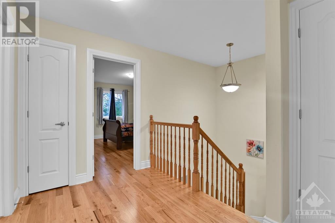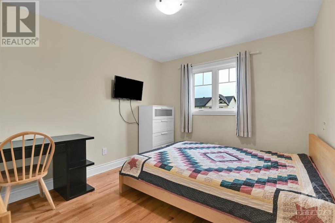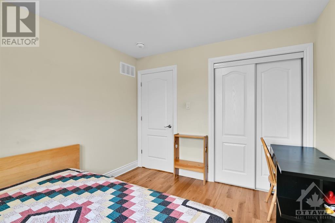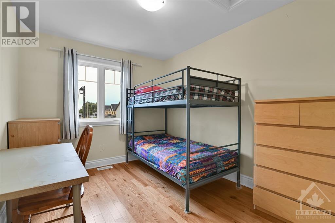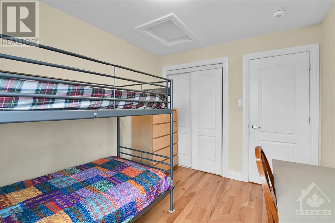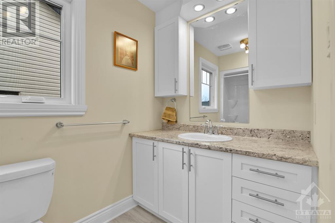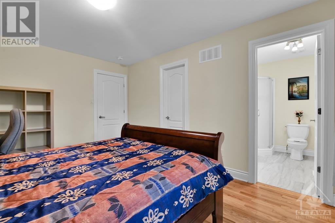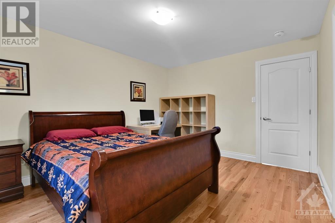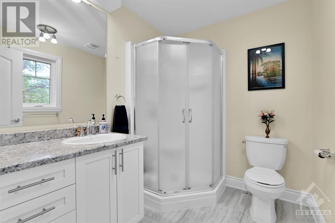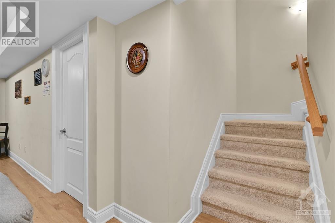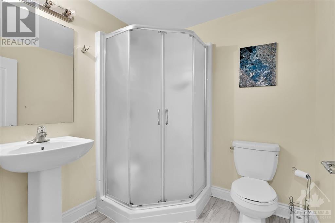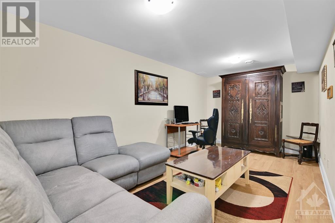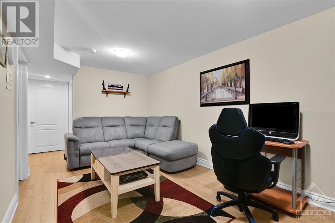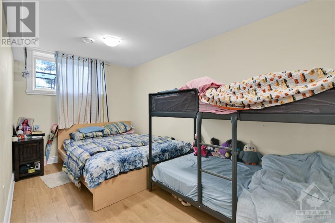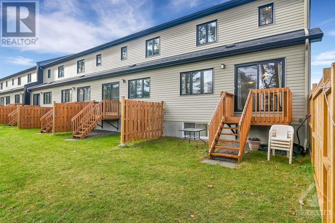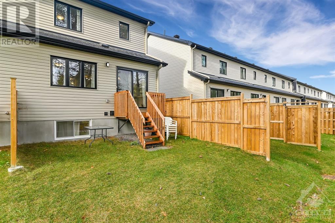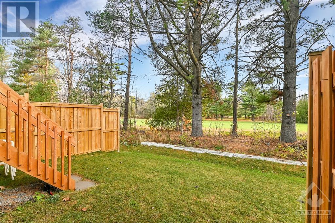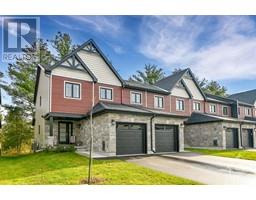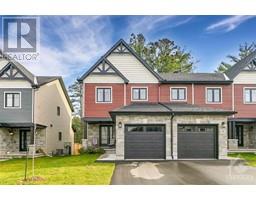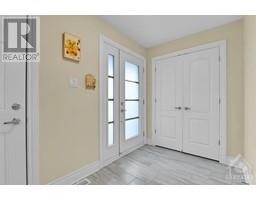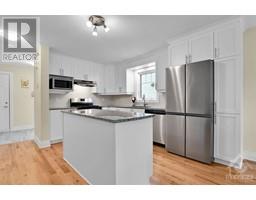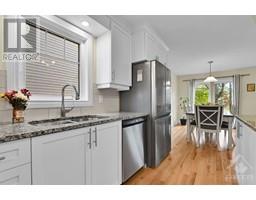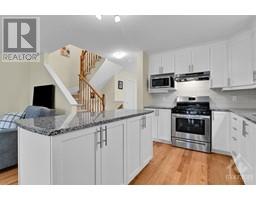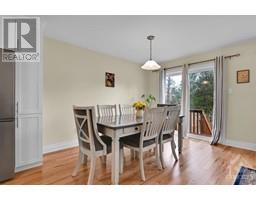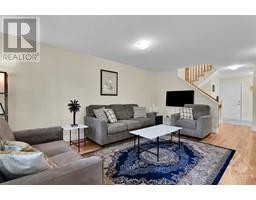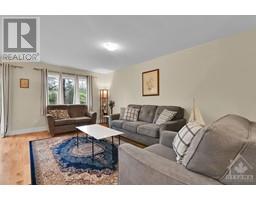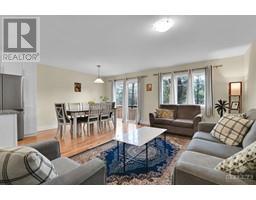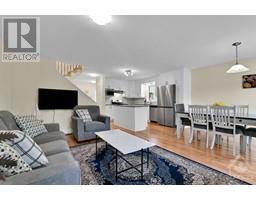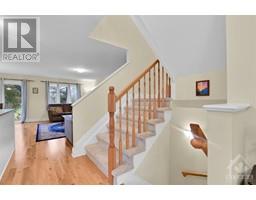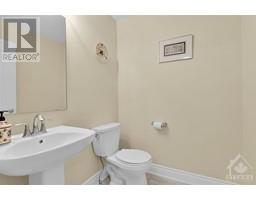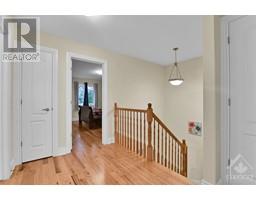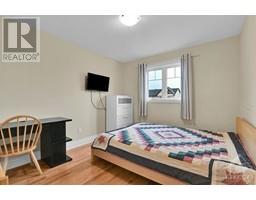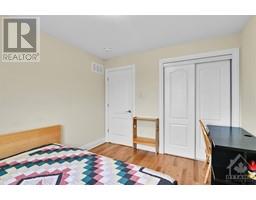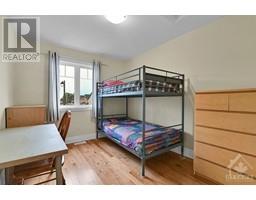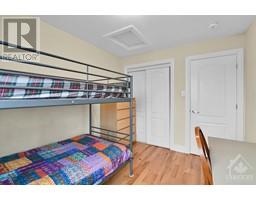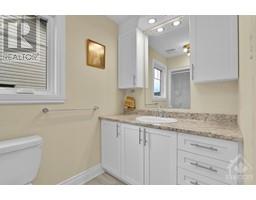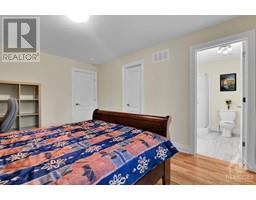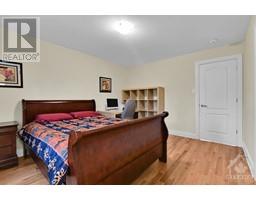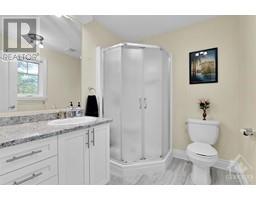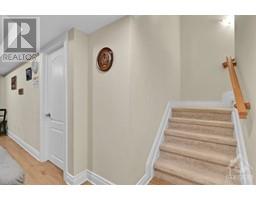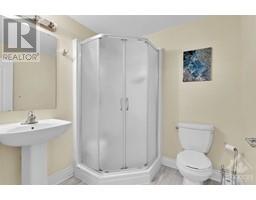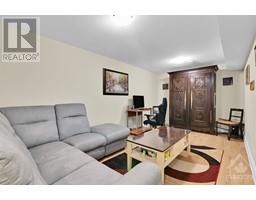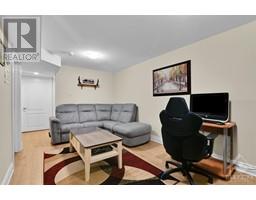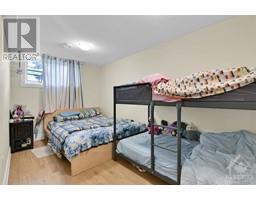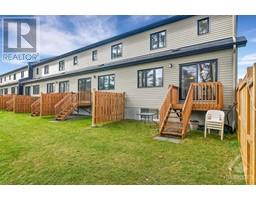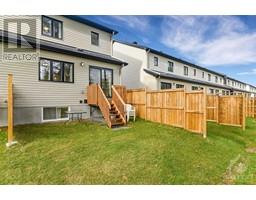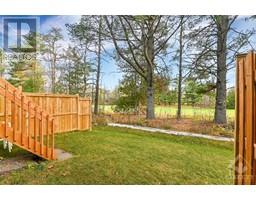177 Dion Avenue Rockland, Ontario K4K 0M4
$625,800
Welcome to 177 DION Ave. This spectacular home's construction was complete in 2022. Luxury at its finest with Option E package plus 40k in upgrades: Oak floors throughout plus a 4th bed and 4th bath were added to complete the fully finished recreation room. Golfers dream location - No rear neighbours, backs on to the eighth hole! Main floor plan boasts an open concept kitchen with 5 appliances, granite countertops and backsplash, living room, dining room and a large foyer grace the main floor. Second level features primary room with en-suite and walk in closet. Two very good size bedrooms and another full bath. Quality construction throughout,5" baseboards, flat ceilings, 6" reinforced concrete party wall, high-efficiency furnace, 6'x4' rear deck. (id:50133)
Property Details
| MLS® Number | 1369015 |
| Property Type | Single Family |
| Neigbourhood | ROCKLAND |
| Features | Automatic Garage Door Opener |
| Parking Space Total | 2 |
Building
| Bathroom Total | 4 |
| Bedrooms Above Ground | 3 |
| Bedrooms Below Ground | 1 |
| Bedrooms Total | 4 |
| Appliances | Refrigerator, Dishwasher, Dryer, Microwave Range Hood Combo, Stove, Washer |
| Basement Development | Finished |
| Basement Type | Full (finished) |
| Constructed Date | 2022 |
| Cooling Type | Central Air Conditioning |
| Exterior Finish | Stone, Siding |
| Fire Protection | Smoke Detectors |
| Fixture | Drapes/window Coverings |
| Flooring Type | Hardwood, Tile |
| Foundation Type | Poured Concrete |
| Half Bath Total | 1 |
| Heating Fuel | Natural Gas |
| Heating Type | Forced Air |
| Stories Total | 2 |
| Type | Row / Townhouse |
| Utility Water | Municipal Water |
Parking
| Attached Garage |
Land
| Acreage | No |
| Sewer | Municipal Sewage System |
| Size Depth | 100 Ft |
| Size Frontage | 20 Ft |
| Size Irregular | 20 Ft X 100 Ft |
| Size Total Text | 20 Ft X 100 Ft |
| Zoning Description | Rv3 |
Rooms
| Level | Type | Length | Width | Dimensions |
|---|---|---|---|---|
| Second Level | Primary Bedroom | 11'0" x 13'7" | ||
| Second Level | 4pc Ensuite Bath | Measurements not available | ||
| Second Level | Bedroom | 10'10" x 9'8" | ||
| Second Level | Bedroom | 10'10" x 8'9" | ||
| Second Level | 4pc Bathroom | Measurements not available | ||
| Basement | Recreation Room | Measurements not available | ||
| Basement | Bedroom | 9'0" x 11'0" | ||
| Basement | 3pc Bathroom | Measurements not available | ||
| Basement | Laundry Room | Measurements not available | ||
| Main Level | Kitchen | 7'7" x 13'1" | ||
| Main Level | Dining Room | 8'1" x 11'7" | ||
| Main Level | Living Room | 10'5" x 17'7" | ||
| Main Level | 2pc Bathroom | Measurements not available |
https://www.realtor.ca/real-estate/26281198/177-dion-avenue-rockland-rockland
Contact Us
Contact us for more information
Suzane Pownall
Salesperson
www.suzanepownall.com
www.facebook.com/suzanepownall/
www.linkedin.com/in/suzanepownall/
twitter.com/suzanepownall
1749 Woodward Drive
Ottawa, Ontario K2C 0P9
(613) 728-2664
(613) 728-0548

