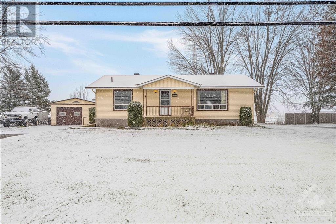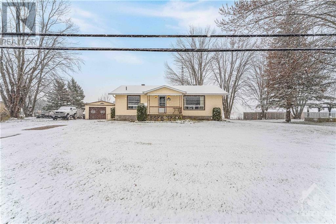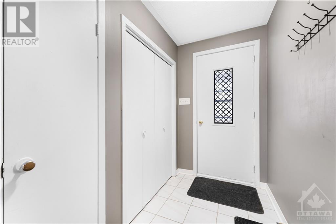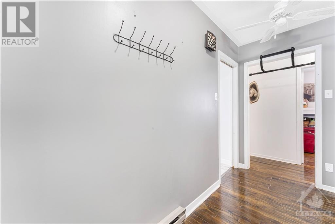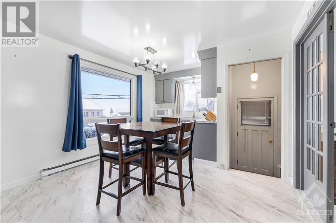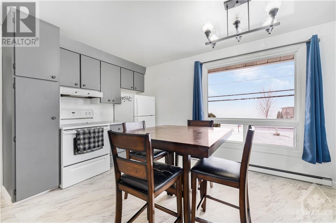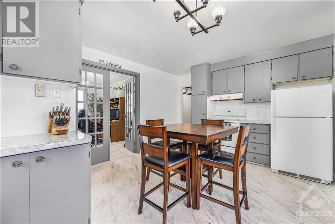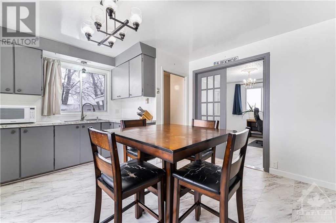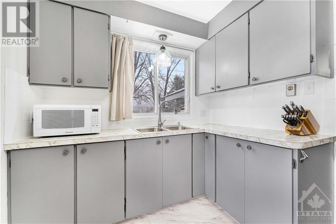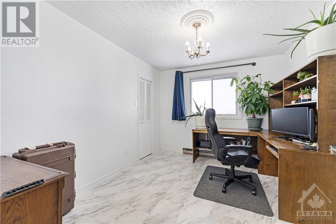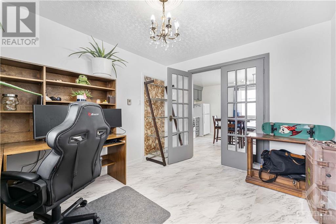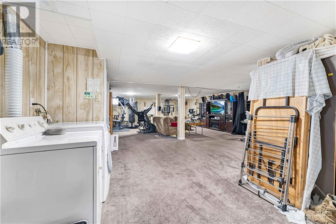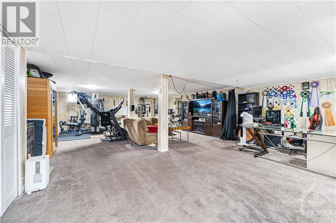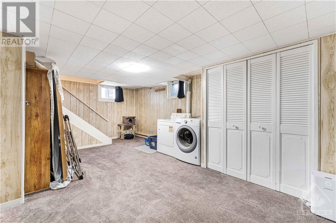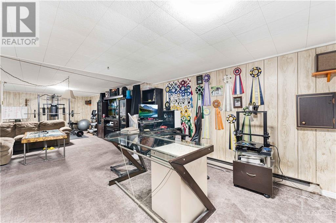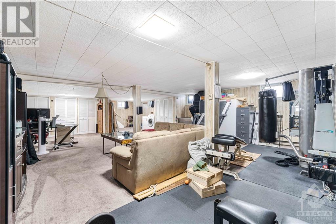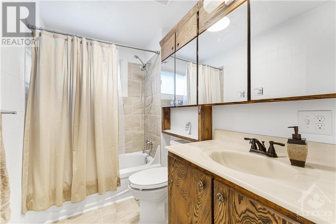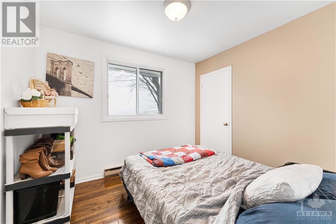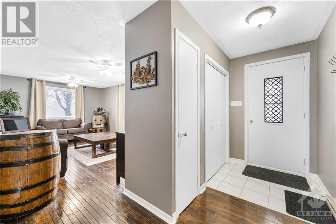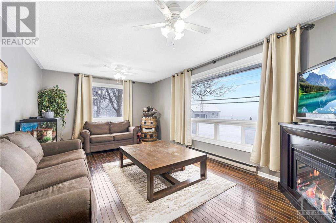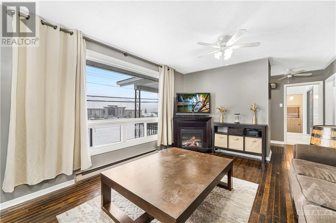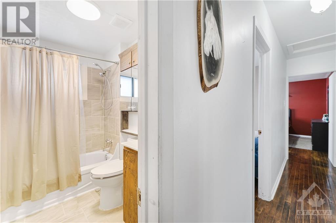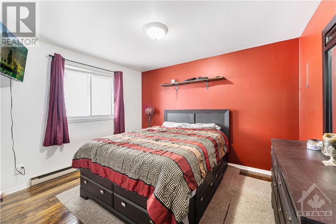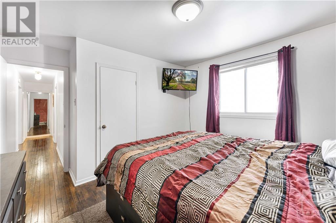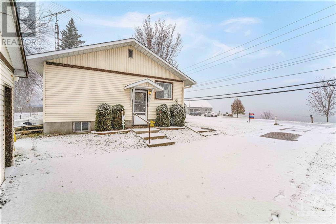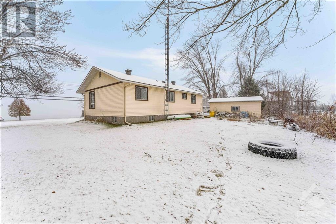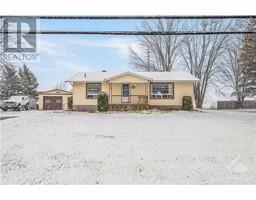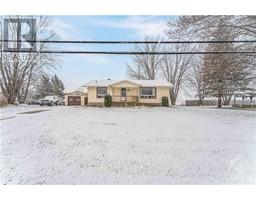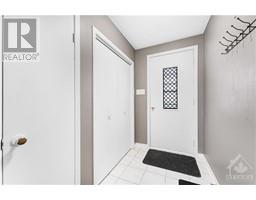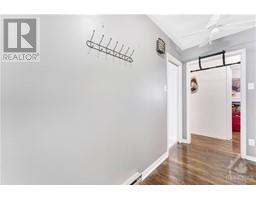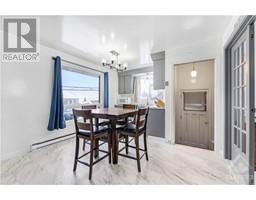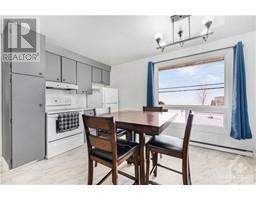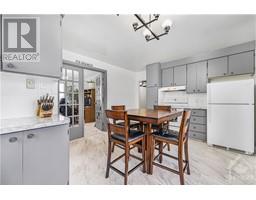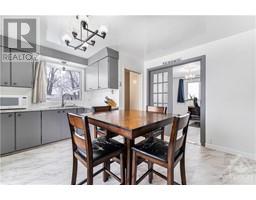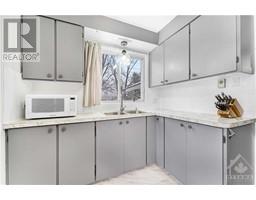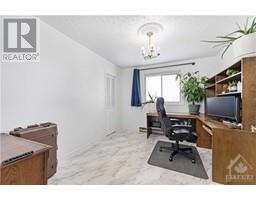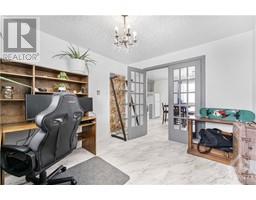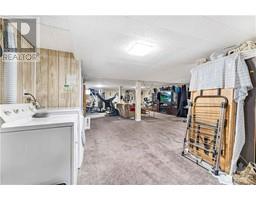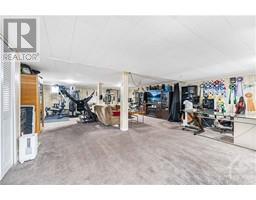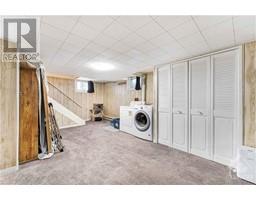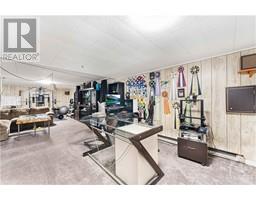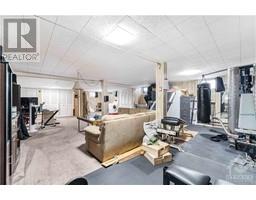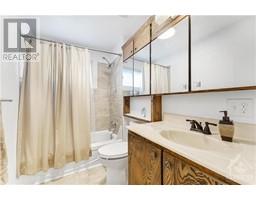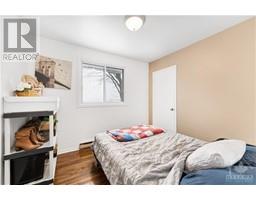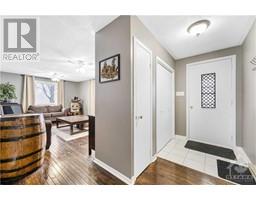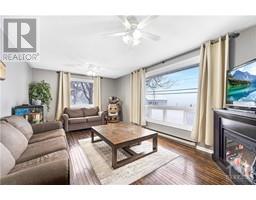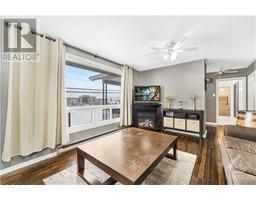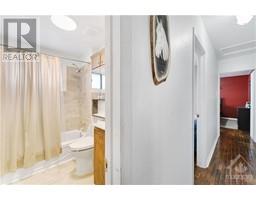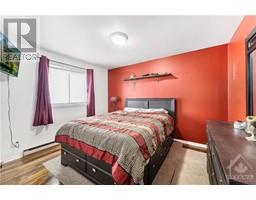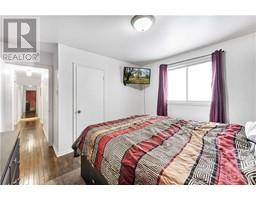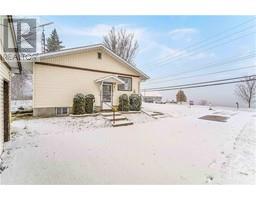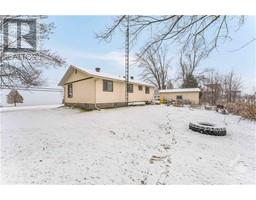2904 Principale Street Wendover, Ontario K0A 3K0
$434,900
Looking for your first home? This Bungalow located in Wendover sits on a generous lot with a splendid Riverview. The main floor has eat-in kitchen, dining room and large family room with refinished hardwood floors. 2 bedrooms and a 3 Piece bathroom. The 40 feet X 22 feet, fully finished lower level is ready to make it your own entertaining room or possibly ad a third bedroom? Outdoors an oversized garage (21 ft X 17 ft) awaits the hobbyist. Large lot (142 ft X 113 ft) with municipal water & sewer, no rear neighbors, interlock laneway. Natural gas is at the road. Ready for your personal touch to make this gem your own (id:50133)
Property Details
| MLS® Number | 1367727 |
| Property Type | Single Family |
| Neigbourhood | Wendover |
| Amenities Near By | Recreation Nearby, Water Nearby |
| Communication Type | Internet Access |
| Community Features | Family Oriented |
| Parking Space Total | 4 |
| Storage Type | Storage Shed |
| View Type | River View |
Building
| Bathroom Total | 1 |
| Bedrooms Above Ground | 2 |
| Bedrooms Total | 2 |
| Appliances | Refrigerator, Dryer, Hood Fan, Stove, Washer, Blinds |
| Architectural Style | Bungalow |
| Basement Development | Finished |
| Basement Type | Full (finished) |
| Constructed Date | 1969 |
| Construction Style Attachment | Detached |
| Cooling Type | None |
| Exterior Finish | Siding, Vinyl |
| Fixture | Drapes/window Coverings |
| Flooring Type | Wall-to-wall Carpet, Hardwood, Ceramic |
| Foundation Type | Block |
| Heating Fuel | Electric |
| Heating Type | Baseboard Heaters |
| Stories Total | 1 |
| Type | House |
| Utility Water | Municipal Water |
Parking
| Detached Garage | |
| Oversize |
Land
| Acreage | No |
| Land Amenities | Recreation Nearby, Water Nearby |
| Sewer | Municipal Sewage System |
| Size Depth | 113 Ft ,3 In |
| Size Frontage | 142 Ft ,10 In |
| Size Irregular | 142.8 Ft X 113.29 Ft |
| Size Total Text | 142.8 Ft X 113.29 Ft |
| Zoning Description | Residential |
Rooms
| Level | Type | Length | Width | Dimensions |
|---|---|---|---|---|
| Main Level | 3pc Bathroom | Measurements not available | ||
| Main Level | Bedroom | 9'11" x 8'0" | ||
| Main Level | Primary Bedroom | 11'0" x 10'0" | ||
| Main Level | Living Room | 17'0" x 11'0" | ||
| Main Level | Kitchen | 16'0" x 11'0" | ||
| Main Level | Foyer | Measurements not available | ||
| Main Level | Dining Room | 11'11" x 9'0" |
Utilities
| Fully serviced | Available |
https://www.realtor.ca/real-estate/26280846/2904-principale-street-wendover-wendover
Contact Us
Contact us for more information
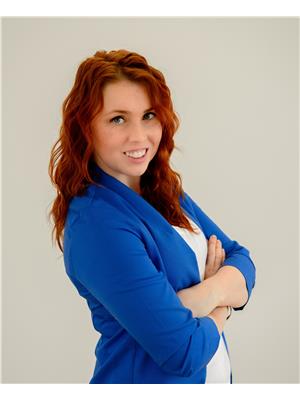
Veronique Gagne
Salesperson
www.gagnhomes.ca
www.facebook.com/gagnehomes
1863 Laurier St P.o.box 845
Rockland, Ontario K4K 0L5
(613) 446-6031
(613) 446-7100

