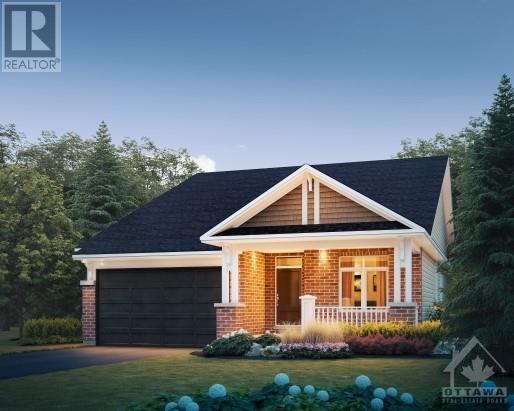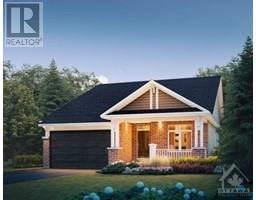22 Kayenta Street Ottawa, Ontario K2S 2K8
$906,103Maintenance, Recreation Facilities, Reserve Fund Contributions, Parcel of Tied Land
$300 Yearly
Maintenance, Recreation Facilities, Reserve Fund Contributions, Parcel of Tied Land
$300 YearlyAdult bungalow from Ottawa's 2023 Production Home Builder of the Year! Finished basement, 2+1 bedrooms and 2.5 baths, is under construction and available for Spring 2024 delivery. $7,500 Design Centre bonus. Provides lots of time to plan your move and for the sale of an existing property. Modern floorplan features 9' ceilings on main and also extra height in lower level. Popular adult bungalow community with recreation centre for social events, with modest ($300 annually) association fee. "Other" dimension on main floor is garage. (id:50133)
Property Details
| MLS® Number | 1369131 |
| Property Type | Single Family |
| Neigbourhood | Edenwylde, Stittsville |
| Community Features | Recreational Facilities |
| Parking Space Total | 3 |
Building
| Bathroom Total | 3 |
| Bedrooms Above Ground | 2 |
| Bedrooms Below Ground | 1 |
| Bedrooms Total | 3 |
| Appliances | Hood Fan |
| Architectural Style | Bungalow |
| Basement Development | Not Applicable |
| Basement Type | Full (not Applicable) |
| Constructed Date | 2023 |
| Construction Material | Wood Frame |
| Construction Style Attachment | Detached |
| Cooling Type | None, Air Exchanger |
| Exterior Finish | Brick, Siding |
| Fireplace Present | Yes |
| Fireplace Total | 1 |
| Flooring Type | Wall-to-wall Carpet, Hardwood, Tile |
| Foundation Type | Poured Concrete |
| Half Bath Total | 1 |
| Heating Fuel | Natural Gas |
| Heating Type | Forced Air |
| Stories Total | 1 |
| Type | House |
| Utility Water | Municipal Water |
Parking
| Attached Garage |
Land
| Acreage | No |
| Sewer | Municipal Sewage System |
| Size Depth | 98 Ft ,6 In |
| Size Frontage | 38 Ft |
| Size Irregular | 38.01 Ft X 98.46 Ft |
| Size Total Text | 38.01 Ft X 98.46 Ft |
| Zoning Description | Residential |
Rooms
| Level | Type | Length | Width | Dimensions |
|---|---|---|---|---|
| Lower Level | Family Room | 11'10" x 27'10" | ||
| Lower Level | Storage | Measurements not available | ||
| Lower Level | Utility Room | Measurements not available | ||
| Lower Level | 3pc Bathroom | Measurements not available | ||
| Lower Level | Bedroom | 11'10" x 12'2" | ||
| Main Level | Primary Bedroom | 11'0" x 14'6" | ||
| Main Level | Kitchen | 11'3" x 14'0" | ||
| Main Level | Living Room | 11'0" x 13'0" | ||
| Main Level | Partial Bathroom | Measurements not available | ||
| Main Level | 5pc Ensuite Bath | Measurements not available | ||
| Main Level | Primary Bedroom | 11'6" x 12'2" | ||
| Main Level | Other | Measurements not available | ||
| Main Level | Laundry Room | Measurements not available | ||
| Main Level | Dining Room | 10'0" x 12'9" | ||
| Main Level | Bedroom | 10'0" x 10'0" | ||
| Main Level | Other | 18'0" x 20'0" |
https://www.realtor.ca/real-estate/26280838/22-kayenta-street-ottawa-edenwylde-stittsville
Contact Us
Contact us for more information
Gord Mccormick
Broker of Record
www.oasisrealtyottawa.com
www.facebook.com/oasisrealtyottawa/
www.linkedin.com/profile/view?id=5069603&trk=tab_pro
twitter.com/OasisrealtyOTT
243 Mojave Crescent
Ottawa, ON K2S 0H6
(613) 435-4692
www.oasisrealtyottawa.com

Dawn Davey
Broker
www.oasisrealtyottawa.com
243 Mojave Crescent
Ottawa, ON K2S 0H6
(613) 435-4692
www.oasisrealtyottawa.com



