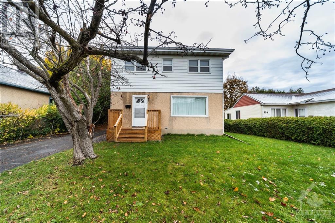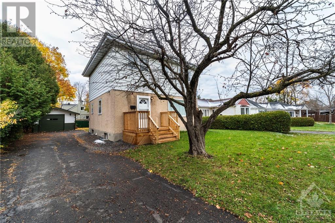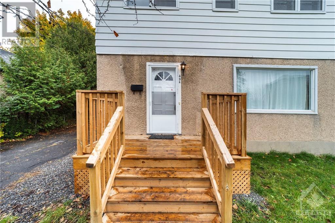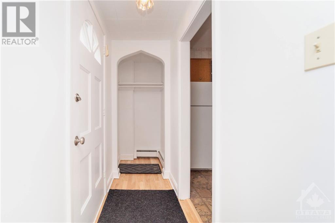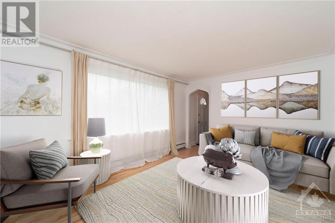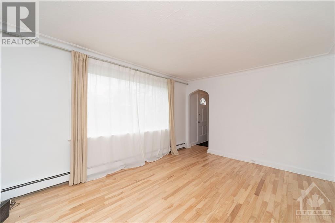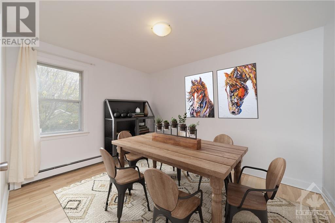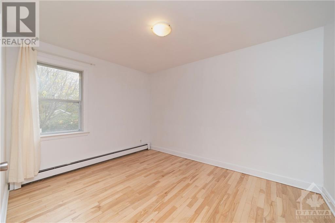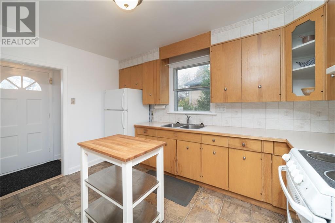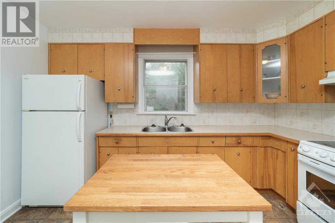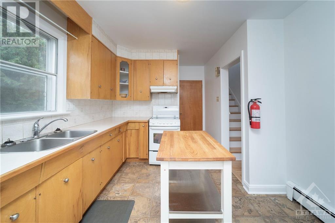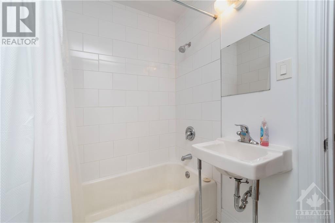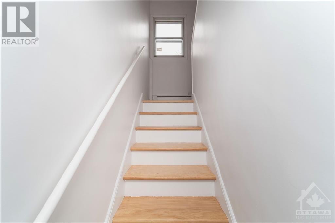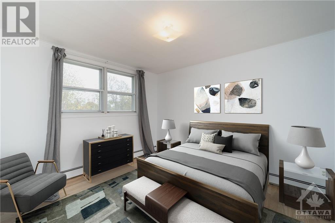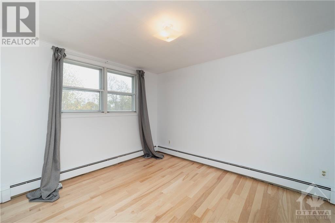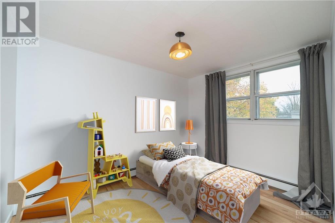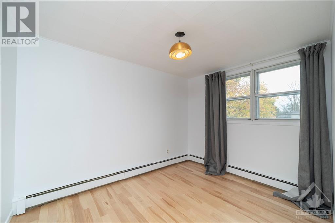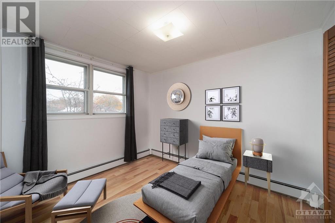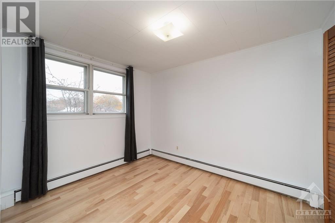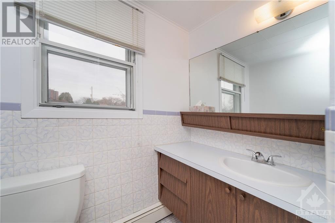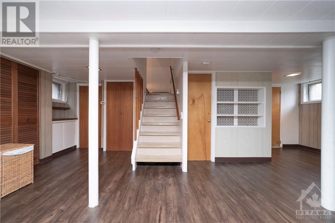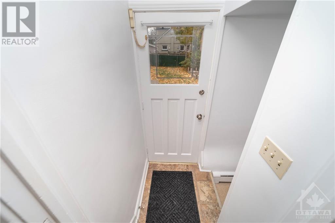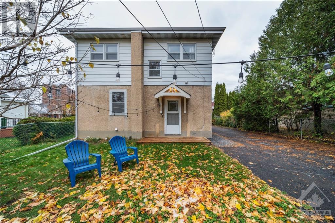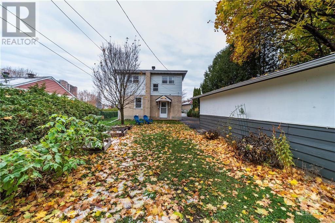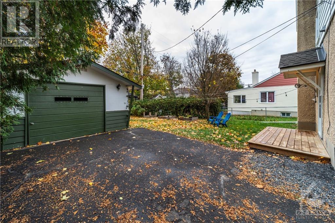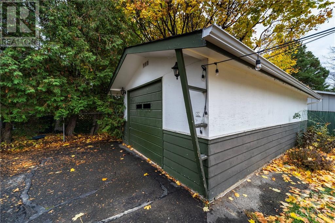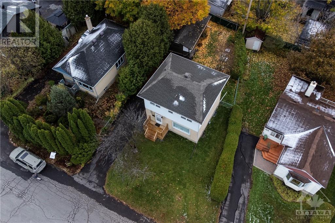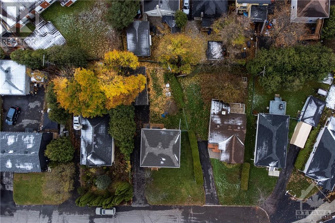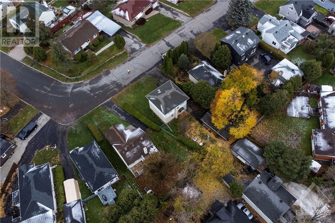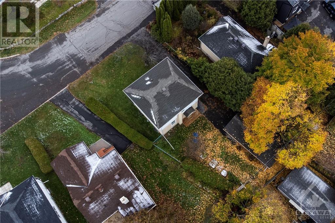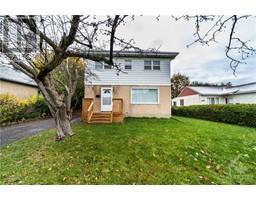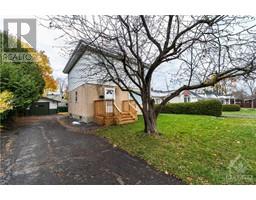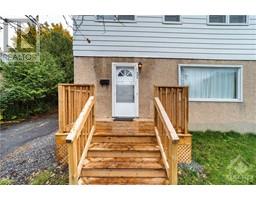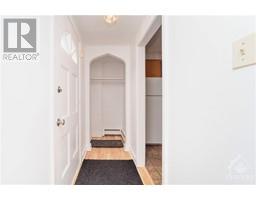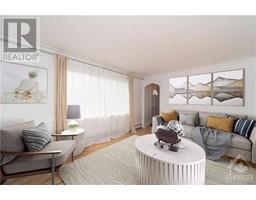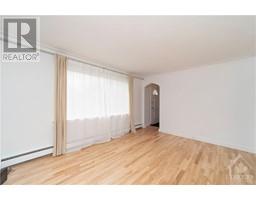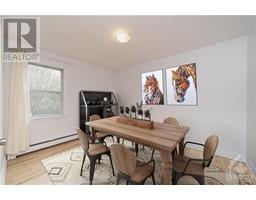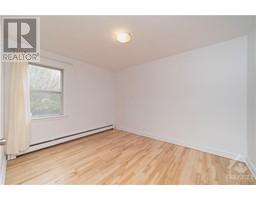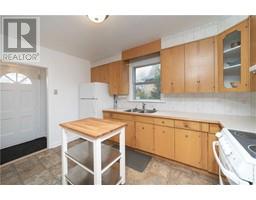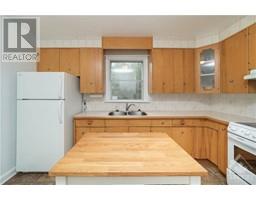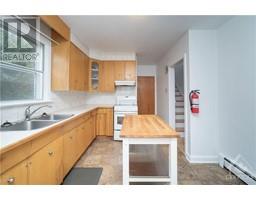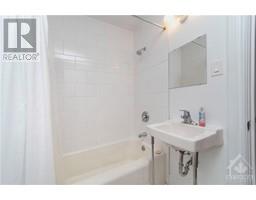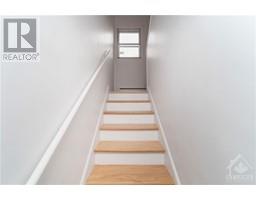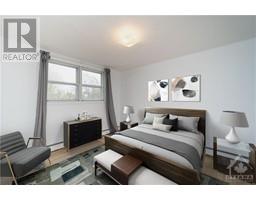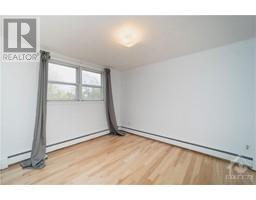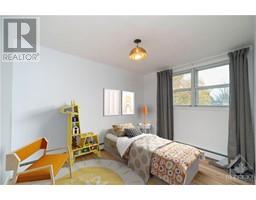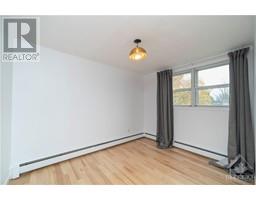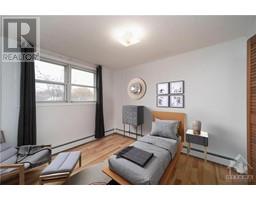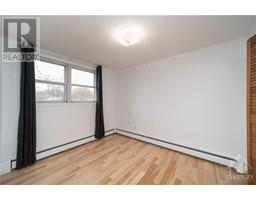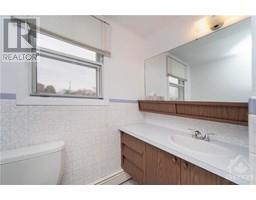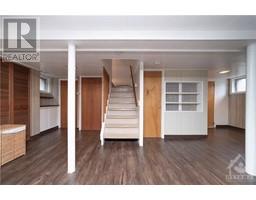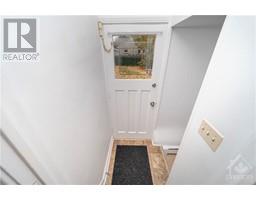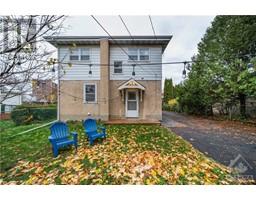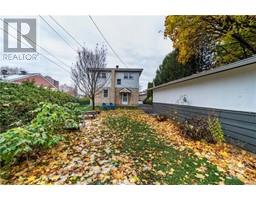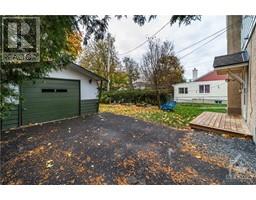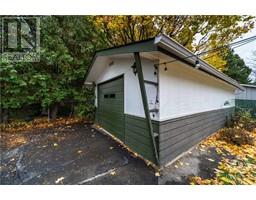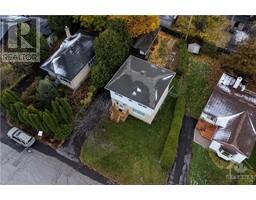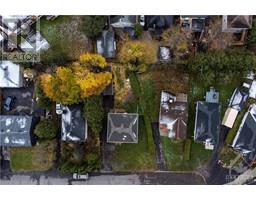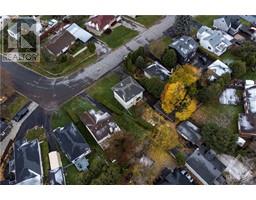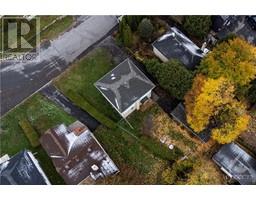402 Regis Avenue Ottawa, Ontario K1K 0X8
$599,999
This rare 5-bedroom 2-bathroom home in Castle Heights is a true gem. Upon entering the home you are greeted with the kitchen with access to the backyard, the dining room that has loads of space, and an expansive view of the front yard, a full 4-piece bathroom, and finally the 5th bedroom, currently being used as the den. Upstairs you have 4 nicely sized bedrooms and a full 3-piece bathroom. Upgrades include hardwood floor professionally refinished (2023), new luxury vinyl plank flooring in basement (2023), first and second floor painted (2023), foundation waterproofed (2022), New roof and eavestroughs, as well as new shingles on garage roof (2020), new IBC combi boiler installed in 2020, bathroom main floor retiled in 2019 with schleuter membrane behind shower. Only a 5-minute walk to St. Laurent complex, close to amenities and a quiet backyard. This home has so much potential! We kindly ask for 24 hours irrevocable on all offers. (id:50133)
Property Details
| MLS® Number | 1369145 |
| Property Type | Single Family |
| Neigbourhood | Castle Heights |
| Easement | None |
| Parking Space Total | 4 |
Building
| Bathroom Total | 2 |
| Bedrooms Above Ground | 5 |
| Bedrooms Total | 5 |
| Appliances | Refrigerator, Stove, Washer |
| Basement Development | Finished |
| Basement Type | Full (finished) |
| Constructed Date | 1953 |
| Construction Style Attachment | Detached |
| Cooling Type | Window Air Conditioner |
| Exterior Finish | Siding, Stucco |
| Flooring Type | Hardwood, Laminate, Ceramic |
| Foundation Type | Block |
| Heating Fuel | Natural Gas |
| Heating Type | Hot Water Radiator Heat, Radiant Heat |
| Stories Total | 2 |
| Type | House |
| Utility Water | Municipal Water |
Parking
| Detached Garage | |
| Surfaced |
Land
| Acreage | No |
| Sewer | Municipal Sewage System |
| Size Depth | 103 Ft ,11 In |
| Size Frontage | 59 Ft ,11 In |
| Size Irregular | 59.92 Ft X 103.9 Ft (irregular Lot) |
| Size Total Text | 59.92 Ft X 103.9 Ft (irregular Lot) |
| Zoning Description | R4ua |
Rooms
| Level | Type | Length | Width | Dimensions |
|---|---|---|---|---|
| Second Level | Bedroom | 11'0" x 9'11" | ||
| Second Level | Bedroom | 10'11" x 8'4" | ||
| Second Level | Bedroom | 10'3" x 9'11" | ||
| Second Level | Bedroom | 10'9" x 10'4" | ||
| Second Level | 3pc Bathroom | 6'9" x 5'11" | ||
| Basement | Recreation Room | 23'4" x 18'6" | ||
| Main Level | Kitchen | 12'6" x 10'0" | ||
| Main Level | Dining Room | 14'9" x 11'5" | ||
| Main Level | 4pc Bathroom | 7'2" x 4'10" | ||
| Main Level | Bedroom | 10'3" x 9'11" |
https://www.realtor.ca/real-estate/26280837/402-regis-avenue-ottawa-castle-heights
Contact Us
Contact us for more information

John Gomes
Salesperson
www.johngomes.ca
165 Pretoria Avenue
Ottawa, Ontario K1S 1X1
(613) 238-2801
(613) 238-4583

