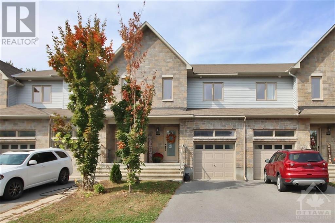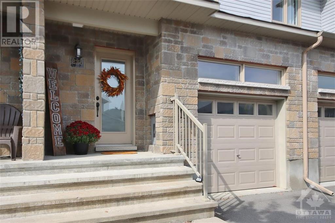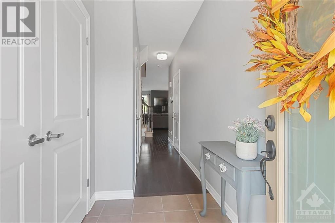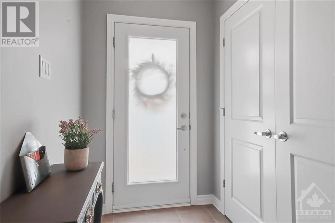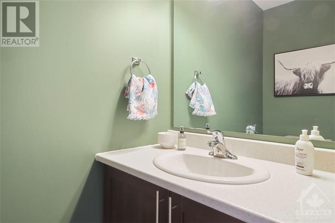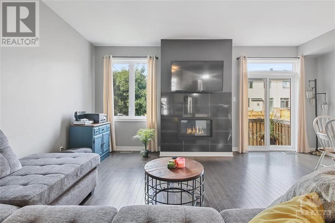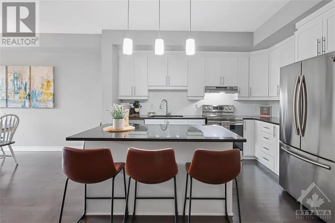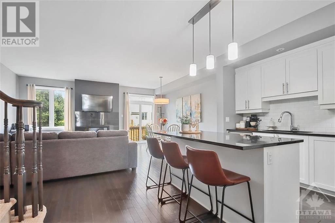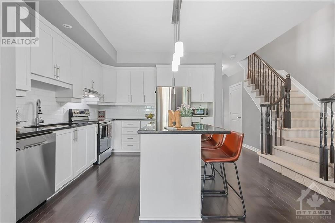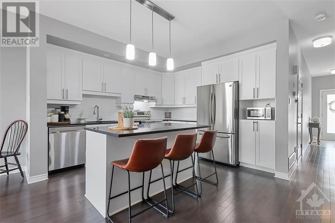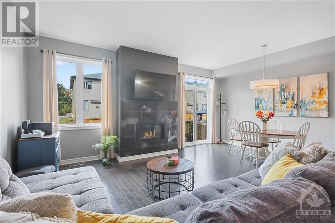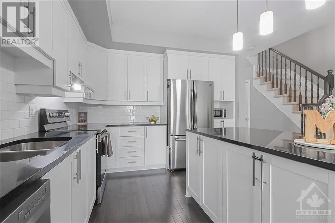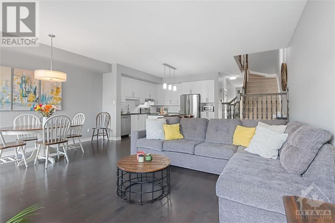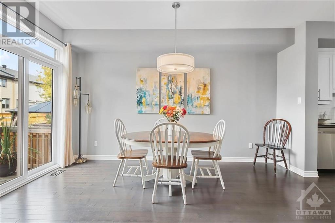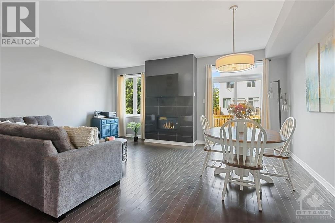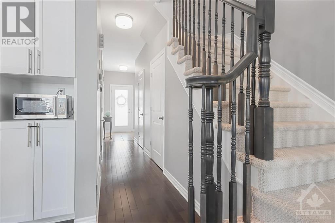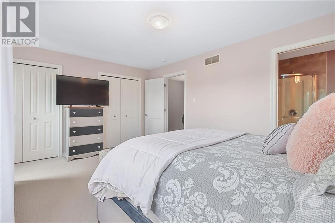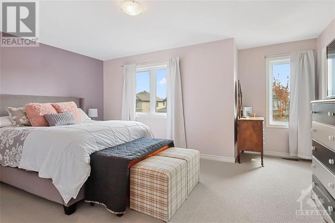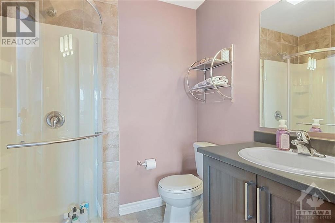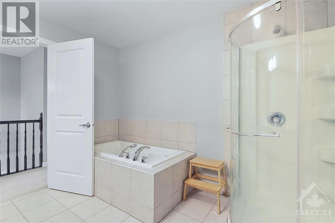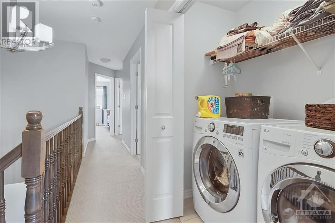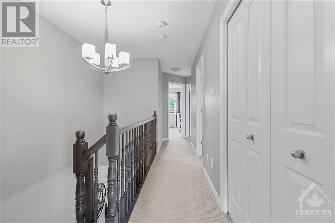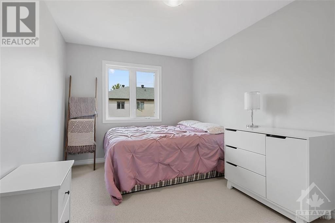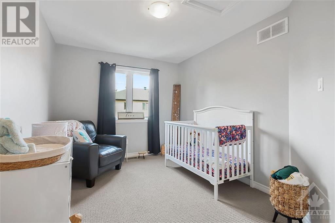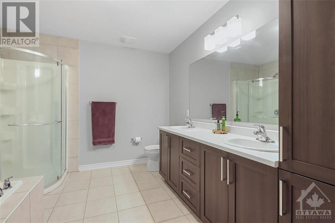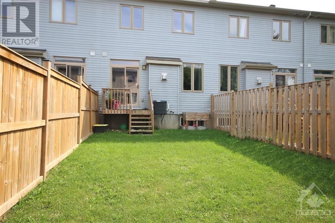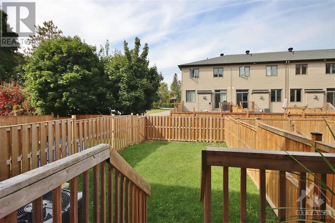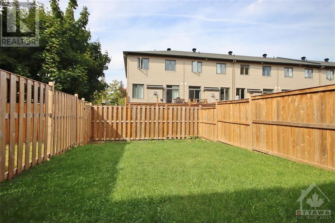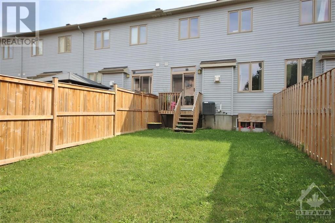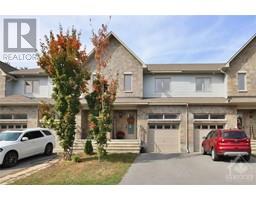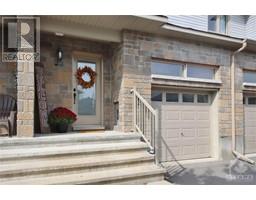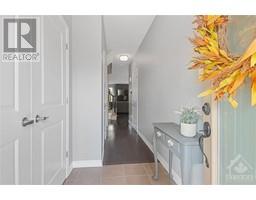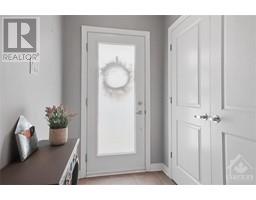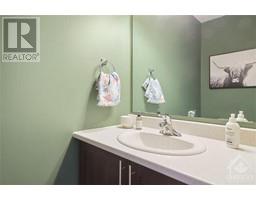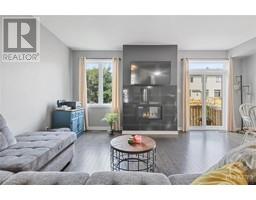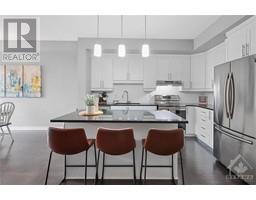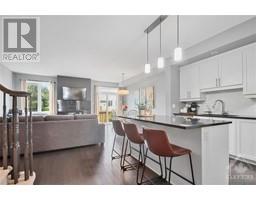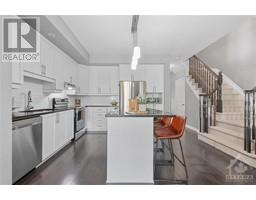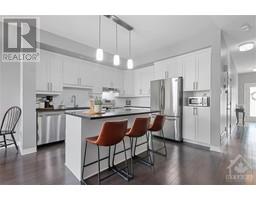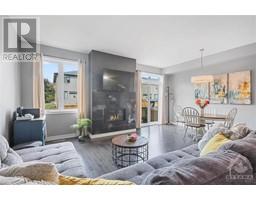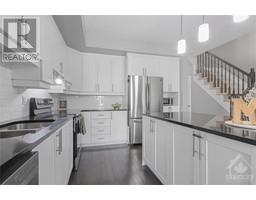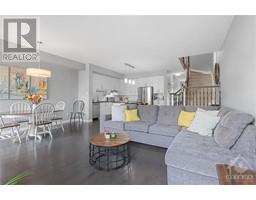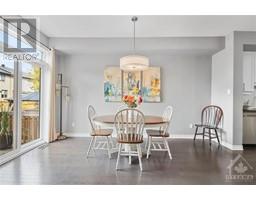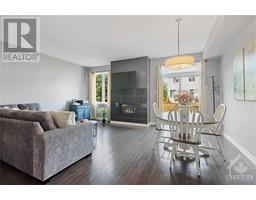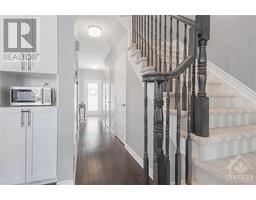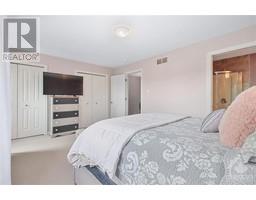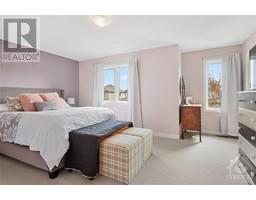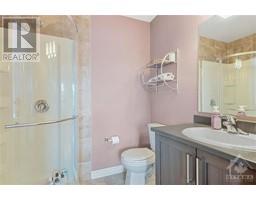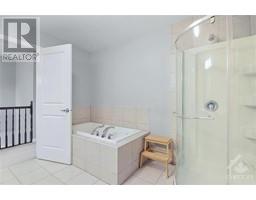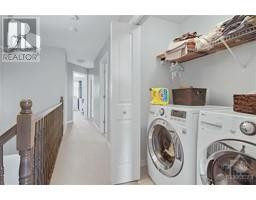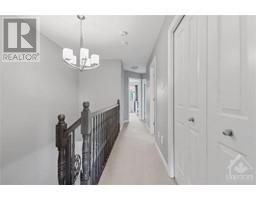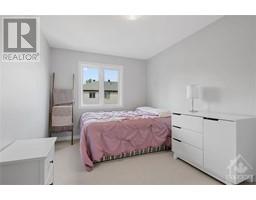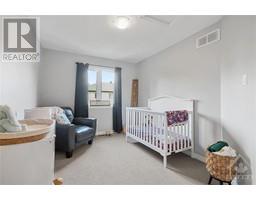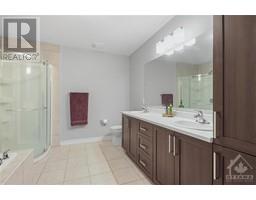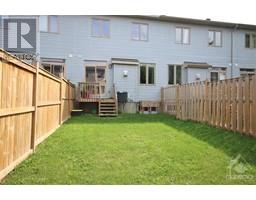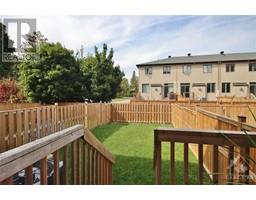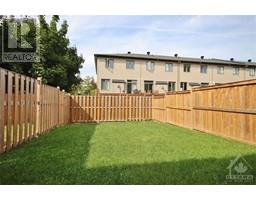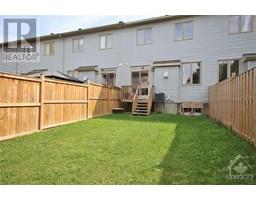225 King Street Carleton Place, Ontario K7C 0G9
$589,900
Fantastic opportunity to move into a family friendly neighborhood and meticulously maintained freehold townhome in popular Carleton Crossing. Walk to schools, parks, hospital, arena and downtown Carleton Place; just minutes to Highway 7. Bright, open concept living/kitchen/dining area with hardwood floors. The focal point of the main floor is the lovely stone faced gas fireplace and with the open concept design it is visible from practically the entire main floor and boasts tons of natural lighting Beautiful kitchen with large island, granite countertops, stainless steel appliances and lots of cupboard space. Wide upper staircase to a spacious primary bedroom and ensuite with shower. There are two additional spacious bedrooms, main bath and 2nd floor laundry. The basement is also ready for future finishing for extra living space. Spacious, fenced backyard perfect for outdoor living. Welcome home to this gorgeous townhouse with everything your family needs in a wonderful community! (id:50133)
Property Details
| MLS® Number | 1363301 |
| Property Type | Single Family |
| Neigbourhood | Carleton Crossing |
| Amenities Near By | Recreation Nearby, Shopping |
| Community Features | Family Oriented |
| Parking Space Total | 2 |
Building
| Bathroom Total | 3 |
| Bedrooms Above Ground | 3 |
| Bedrooms Total | 3 |
| Appliances | Refrigerator, Dishwasher, Dryer, Stove, Washer |
| Basement Development | Unfinished |
| Basement Type | Full (unfinished) |
| Constructed Date | 2017 |
| Cooling Type | Central Air Conditioning |
| Exterior Finish | Brick, Siding |
| Fireplace Present | Yes |
| Fireplace Total | 1 |
| Flooring Type | Wall-to-wall Carpet, Mixed Flooring, Hardwood, Ceramic |
| Foundation Type | Poured Concrete |
| Half Bath Total | 1 |
| Heating Fuel | Natural Gas |
| Heating Type | Forced Air |
| Stories Total | 2 |
| Type | Row / Townhouse |
| Utility Water | Municipal Water |
Parking
| Attached Garage |
Land
| Acreage | No |
| Fence Type | Fenced Yard |
| Land Amenities | Recreation Nearby, Shopping |
| Sewer | Municipal Sewage System |
| Size Depth | 109 Ft |
| Size Frontage | 19 Ft ,8 In |
| Size Irregular | 19.66 Ft X 109 Ft |
| Size Total Text | 19.66 Ft X 109 Ft |
| Zoning Description | Residential |
Rooms
| Level | Type | Length | Width | Dimensions |
|---|---|---|---|---|
| Second Level | Primary Bedroom | 16'6" x 11'0" | ||
| Second Level | 3pc Ensuite Bath | 7'0" x 6'0" | ||
| Second Level | Bedroom | 12'10" x 9'2" | ||
| Second Level | Bedroom | 13'1" x 9'2" | ||
| Second Level | Full Bathroom | 10'8" x 9'8" | ||
| Main Level | Kitchen | 12'0" x 11'6" | ||
| Main Level | Living Room | 16'3" x 11'2" | ||
| Main Level | Dining Room | 15'0" x 7'7" | ||
| Main Level | Partial Bathroom | Measurements not available |
https://www.realtor.ca/real-estate/26124423/225-king-street-carleton-place-carleton-crossing
Contact Us
Contact us for more information
Karen Duncan
Salesperson
www.karenduncan.ca
57 Bridge Street
Carleton Place, Ontario K7C 2V2
(613) 253-3175
(613) 253-7198
www.carletonplacealmontecoldwellbanker.com

