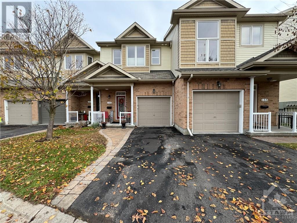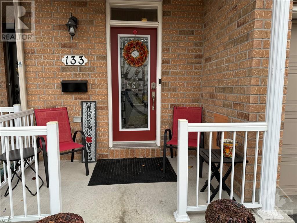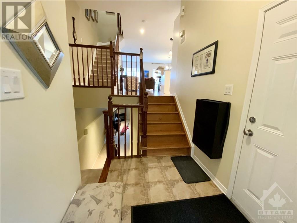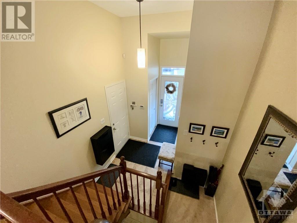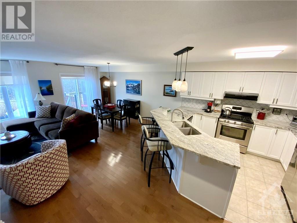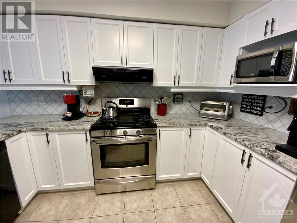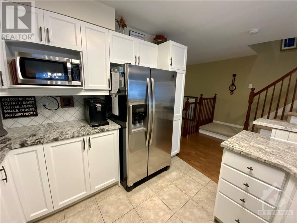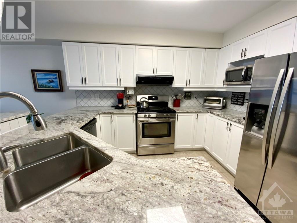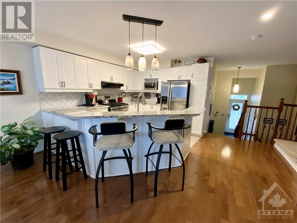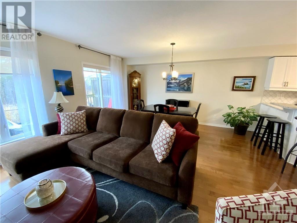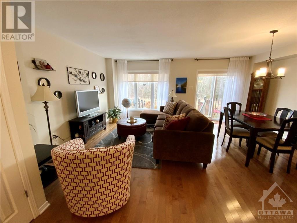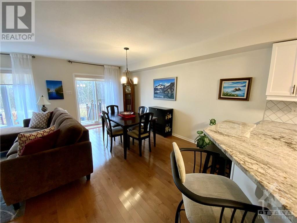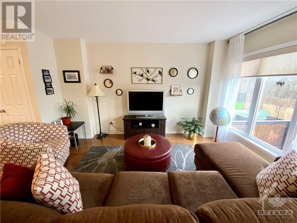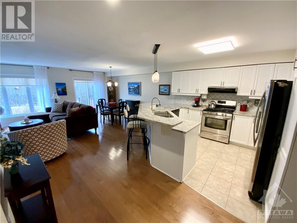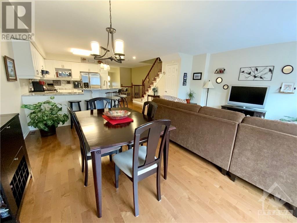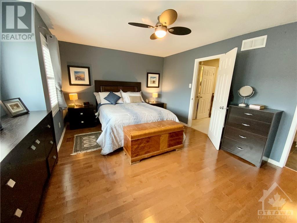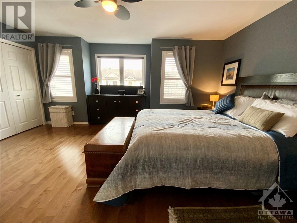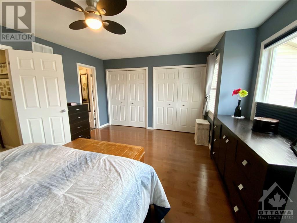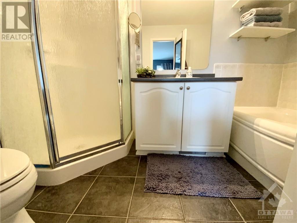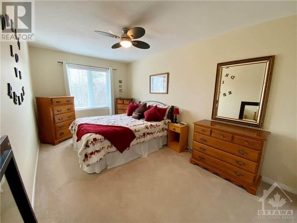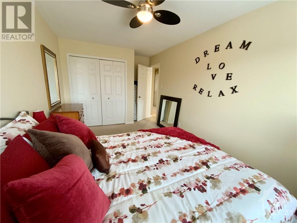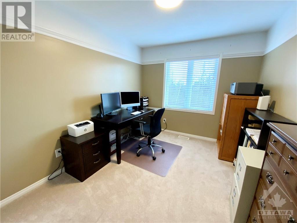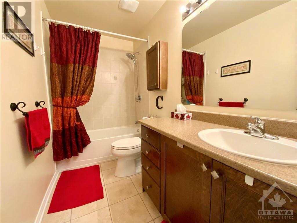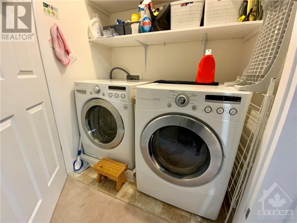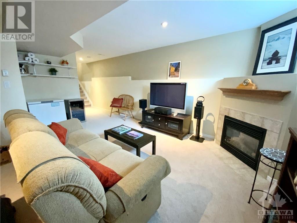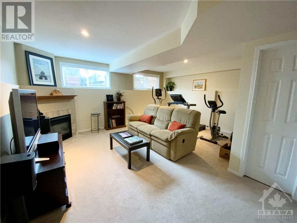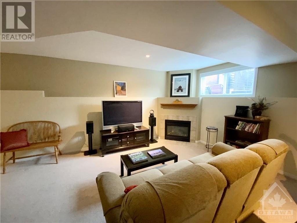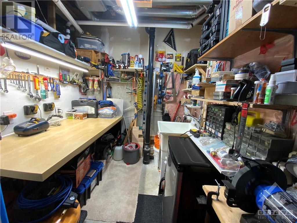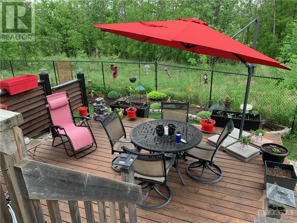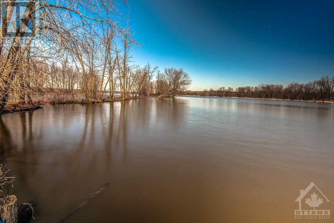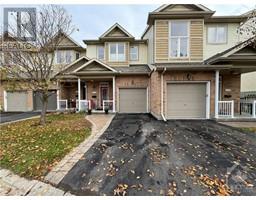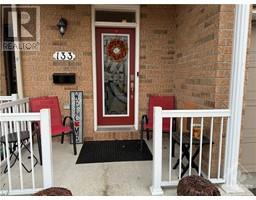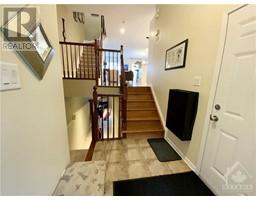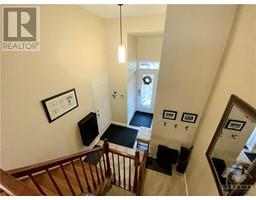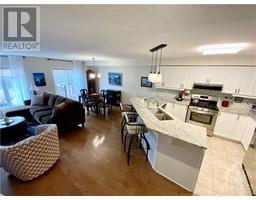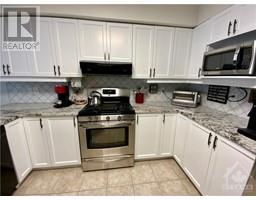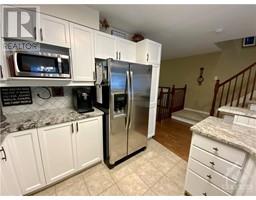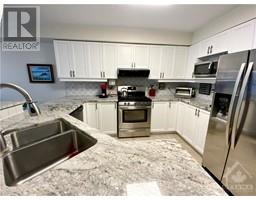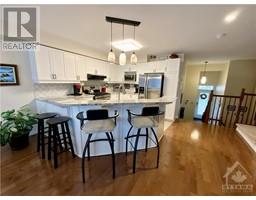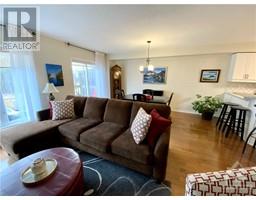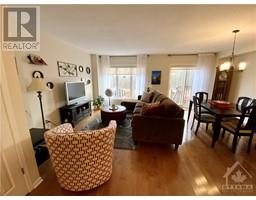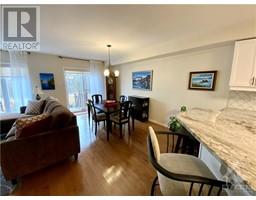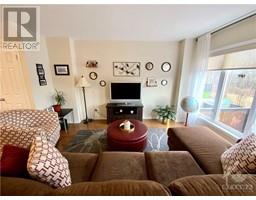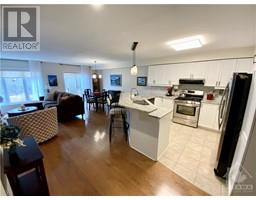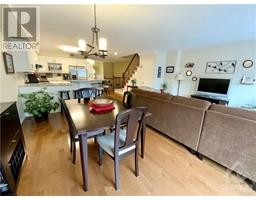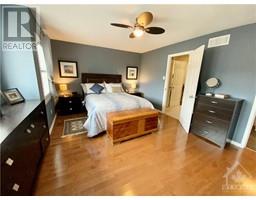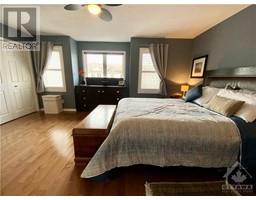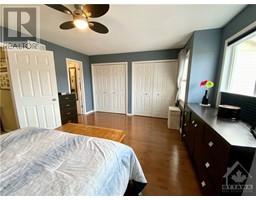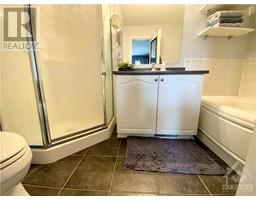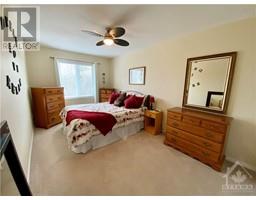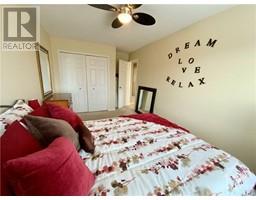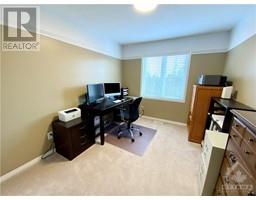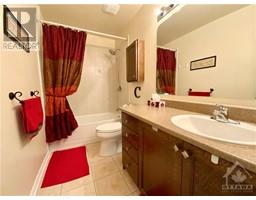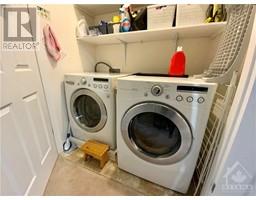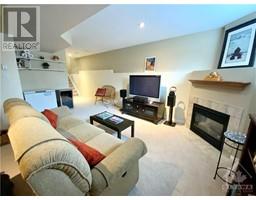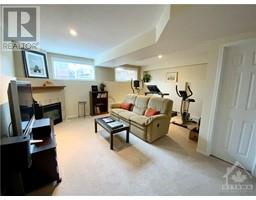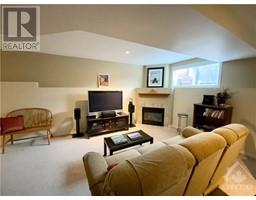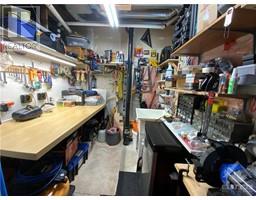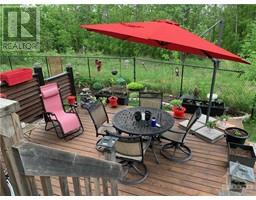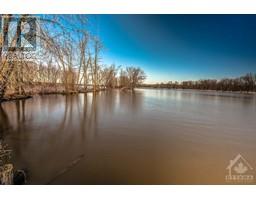133 Parkrose Private Ottawa, Ontario K4A 0N8
$609,000Maintenance, Common Area Maintenance, Other, See Remarks, Reserve Fund Contributions, Parcel of Tied Land
$129 Monthly
Maintenance, Common Area Maintenance, Other, See Remarks, Reserve Fund Contributions, Parcel of Tied Land
$129 MonthlyMOVE-IN CONDITION!! This lovely 3 bed, 3 baths Open concept townhome is a 10+ Main flr features gleaming hardwd flrs, large eat-in kitchen with Granite countertops, breakfast bar, gas stove, high end SS appliances, large pantry, spacious living and dining rm with a quick and easy access to your private backyard BBQ area with NO REAR NEIGHBORS! The upper level offers a King sized Master bedrm with a his and hers closet, lux En-suite w/shower and soaker tub, two other bedrms are generous in size, full bathrm as well as upper level laundry. The basement was professionally finished, with spacious Rec room, gas fireplace, workshop, storage, & roughed in for a future bathrm. You will enjoy the tranquility of having no rear neighbors, custom built deck, walking distance to Petrie Islands Marina, beach, NCC bike/walking trails, future LRT and quick and easy access to the highway. PRIDE of ownership, smoke and pet free, $129/mth for snow removal, lawn care on common elements. Flex closing! (id:50133)
Property Details
| MLS® Number | 1369268 |
| Property Type | Single Family |
| Neigbourhood | Sandpiper Cove |
| Amenities Near By | Public Transit, Recreation Nearby, Water Nearby |
| Parking Space Total | 2 |
Building
| Bathroom Total | 3 |
| Bedrooms Above Ground | 3 |
| Bedrooms Total | 3 |
| Appliances | Refrigerator, Dishwasher, Dryer, Hood Fan, Stove, Washer |
| Basement Development | Finished |
| Basement Type | Full (finished) |
| Constructed Date | 2008 |
| Cooling Type | Central Air Conditioning |
| Exterior Finish | Brick, Siding |
| Fireplace Present | Yes |
| Fireplace Total | 1 |
| Fixture | Drapes/window Coverings |
| Flooring Type | Wall-to-wall Carpet, Mixed Flooring, Hardwood, Tile |
| Foundation Type | Poured Concrete |
| Half Bath Total | 1 |
| Heating Fuel | Natural Gas |
| Heating Type | Forced Air |
| Stories Total | 2 |
| Type | Row / Townhouse |
| Utility Water | Municipal Water |
Parking
| Attached Garage |
Land
| Acreage | No |
| Land Amenities | Public Transit, Recreation Nearby, Water Nearby |
| Sewer | Municipal Sewage System |
| Size Depth | 100 Ft ,7 In |
| Size Frontage | 20 Ft ,8 In |
| Size Irregular | 20.66 Ft X 100.55 Ft |
| Size Total Text | 20.66 Ft X 100.55 Ft |
| Zoning Description | Res |
Rooms
| Level | Type | Length | Width | Dimensions |
|---|---|---|---|---|
| Second Level | Primary Bedroom | 16'9" x 11'2" | ||
| Second Level | Bedroom | 10'11" x 9'5" | ||
| Second Level | Bedroom | 15'2" x 9'4" | ||
| Second Level | 4pc Ensuite Bath | Measurements not available | ||
| Second Level | Full Bathroom | Measurements not available | ||
| Basement | Family Room | 19'2" x 18'0" | ||
| Basement | Storage | Measurements not available | ||
| Basement | Utility Room | Measurements not available | ||
| Main Level | Kitchen | 11'0" x 10'0" | ||
| Main Level | Living Room/dining Room | 19'1" x 16'1" | ||
| Main Level | 2pc Bathroom | Measurements not available |
https://www.realtor.ca/real-estate/26283944/133-parkrose-private-ottawa-sandpiper-cove
Contact Us
Contact us for more information

Marc Blais
Broker of Record
www.marcblais.ca
2623 Pierrette Drive
Ottawa, Ontario K4C 1B6
(855) 728-9846
(705) 726-9243

