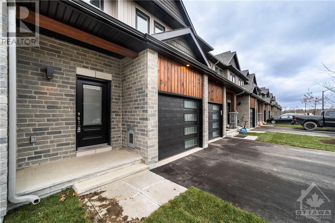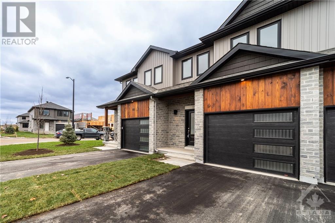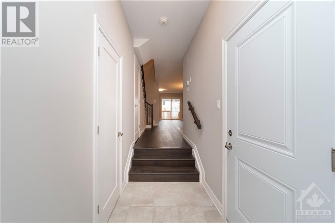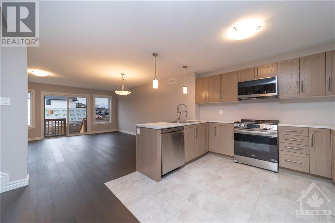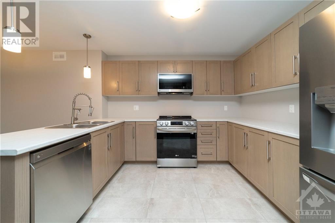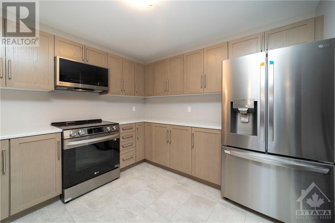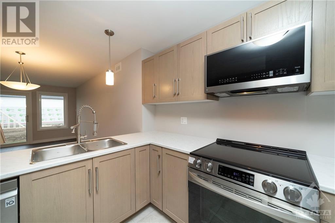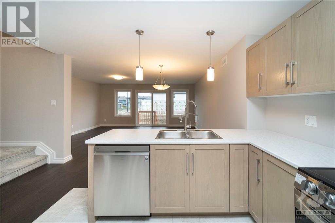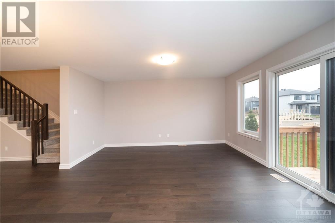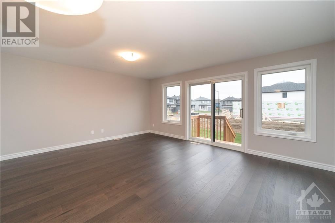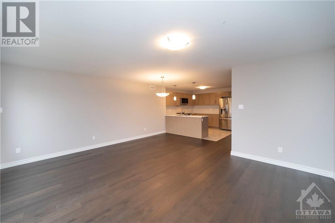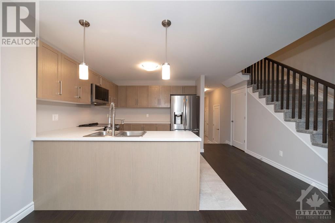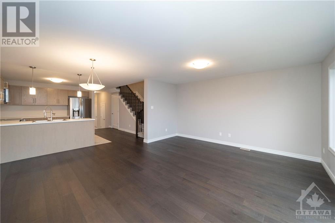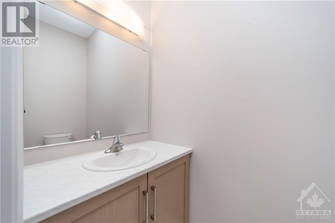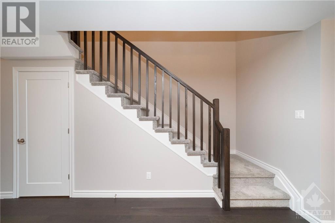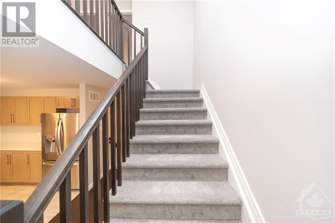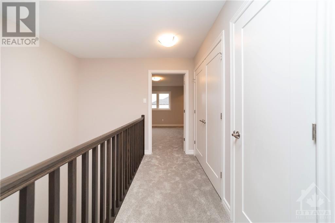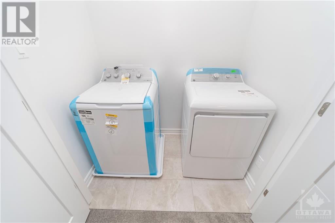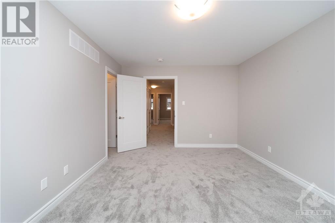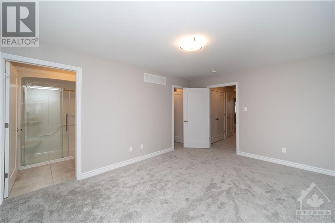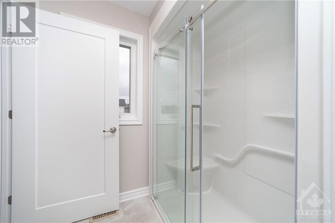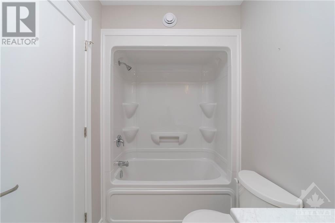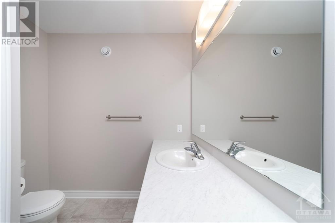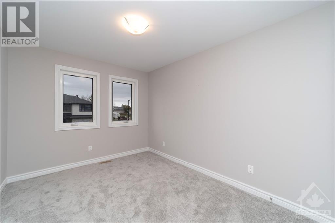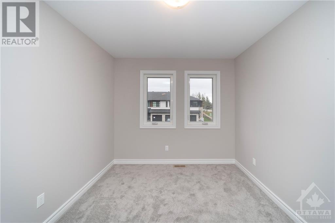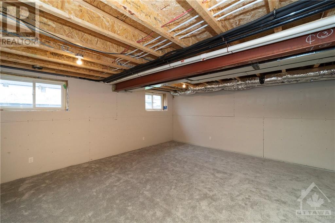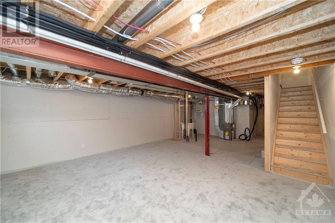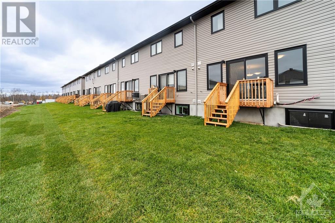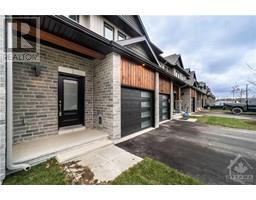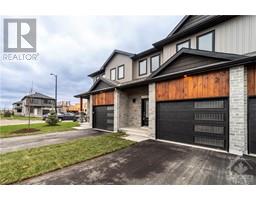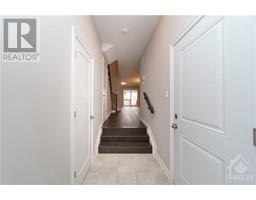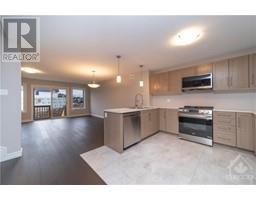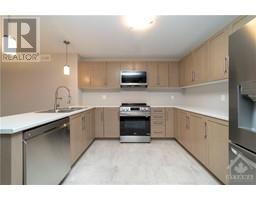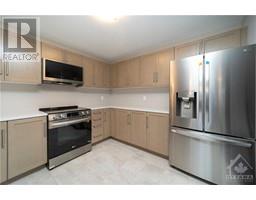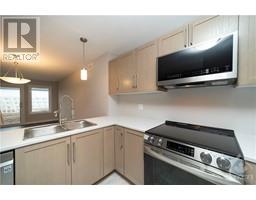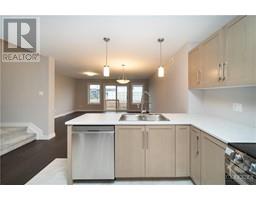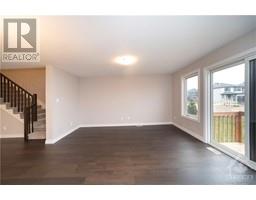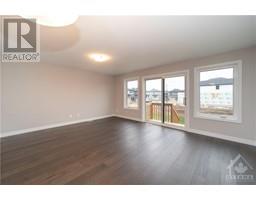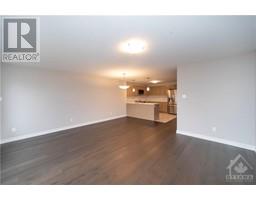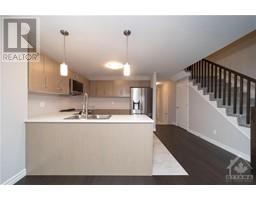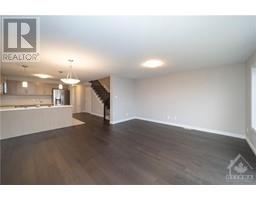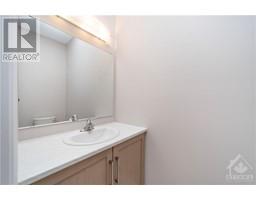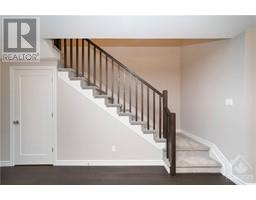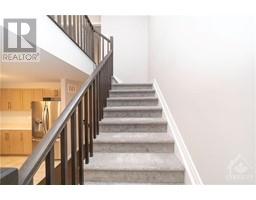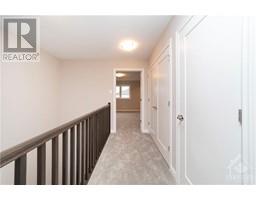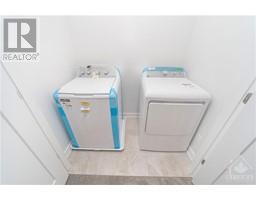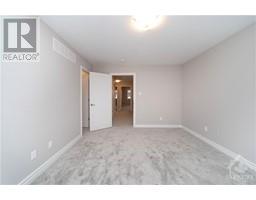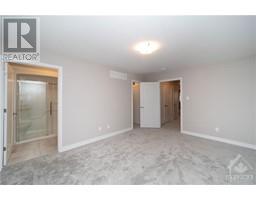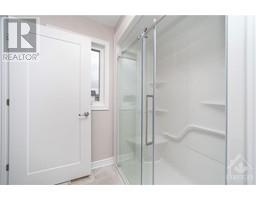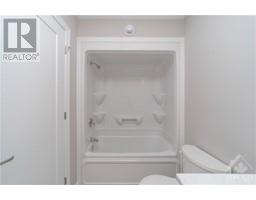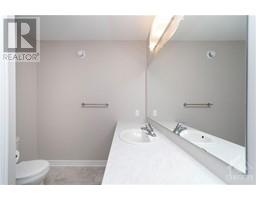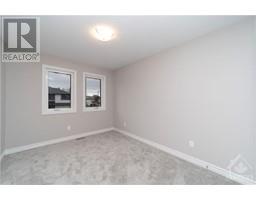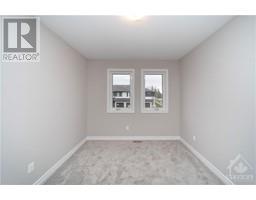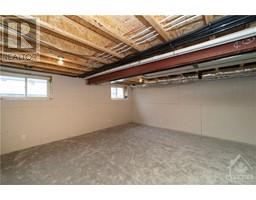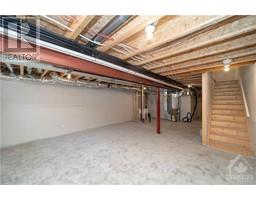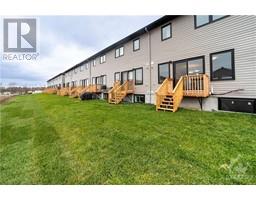86 O'donovan Drive Carleton Place, Ontario K7C 0S2
$589,900
Brand new, never lived in, beautiful 3 bedroom, 3 bathroom home in a quiet neighborhood. As you enter the home you will enjoy the spacious foyer, bright and sun filled main floor with big windows. This gorgeous home features an open concept living/dining room and kitchen with hardwood flooring through out the main level. The second floor features 3 excellent size bedrooms and 2 full bathrooms including an ensuite and a second floor laundry. Better grade under pad on the second floor feels luxurious to walk on; it will also help your carpet look better for a longer period of time. Great family neighbourhood which has 4 public schools and 5 Catholic schools that serve this home. You don't have to go far for your recreation either 5 ball diamonds, 3 tennis courts and 7 other facilities are within a 20 min walk of this home. Not to mention minutes away to the Mississippi river boat launch. (id:50133)
Property Details
| MLS® Number | 1369336 |
| Property Type | Single Family |
| Neigbourhood | 0928030065044710000 |
| Amenities Near By | Recreation Nearby, Shopping, Water Nearby |
| Features | Automatic Garage Door Opener |
| Parking Space Total | 3 |
Building
| Bathroom Total | 3 |
| Bedrooms Above Ground | 3 |
| Bedrooms Total | 3 |
| Appliances | Refrigerator, Dishwasher, Dryer, Microwave Range Hood Combo, Stove, Washer |
| Basement Development | Partially Finished |
| Basement Type | Full (partially Finished) |
| Constructed Date | 2023 |
| Cooling Type | Central Air Conditioning |
| Exterior Finish | Brick, Vinyl, Wood |
| Fireplace Present | Yes |
| Fireplace Total | 1 |
| Flooring Type | Wall-to-wall Carpet, Hardwood, Tile |
| Foundation Type | Poured Concrete |
| Half Bath Total | 1 |
| Heating Fuel | Natural Gas |
| Heating Type | Forced Air |
| Stories Total | 2 |
| Type | Row / Townhouse |
| Utility Water | Municipal Water |
Parking
| Attached Garage | |
| Inside Entry | |
| Surfaced |
Land
| Acreage | No |
| Land Amenities | Recreation Nearby, Shopping, Water Nearby |
| Sewer | Municipal Sewage System |
| Size Depth | 100 Ft ,2 In |
| Size Frontage | 19 Ft ,6 In |
| Size Irregular | 19.49 Ft X 100.13 Ft |
| Size Total Text | 19.49 Ft X 100.13 Ft |
| Zoning Description | Residential |
Rooms
| Level | Type | Length | Width | Dimensions |
|---|---|---|---|---|
| Second Level | Primary Bedroom | 15'0" x 11'3" | ||
| Second Level | 3pc Ensuite Bath | 9'5" x 6'11" | ||
| Second Level | Other | 7'11" x 6'11" | ||
| Second Level | Bedroom | 14'2" x 9'2" | ||
| Second Level | Bedroom | 12'10" x 9'0" | ||
| Second Level | 4pc Bathroom | 9'10" x 4'11" | ||
| Main Level | Living Room/dining Room | 18'2" x 17'7" | ||
| Main Level | Kitchen | 10'9" x 10'0" | ||
| Main Level | 2pc Bathroom | 7'5" x 3'4" | ||
| Main Level | Other | 20'6" x 9'10" |
https://www.realtor.ca/real-estate/26283943/86-odonovan-drive-carleton-place-0928030065044710000
Contact Us
Contact us for more information
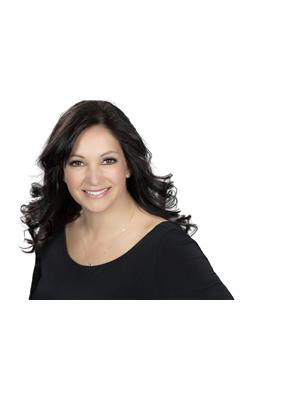
Susan Vacheresse
Salesperson
www.SusanAndMoe.com
5517 Hazeldean Road, Suite 1a
Ottawa, ON K2S 0P5
(613) 457-5000
(613) 482-9111
www.susanandmoe.com

Moe Vacheresse
Broker of Record
www.SusanAndMoe.com
5517 Hazeldean Road, Suite 1a
Ottawa, ON K2S 0P5
(613) 457-5000
(613) 482-9111
www.susanandmoe.com

