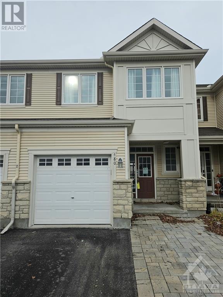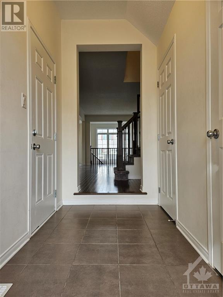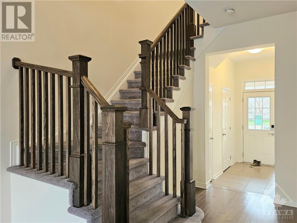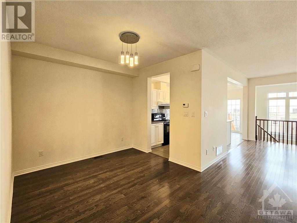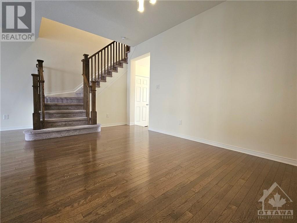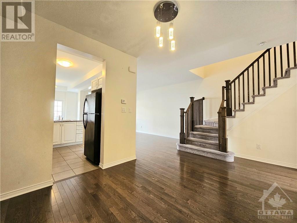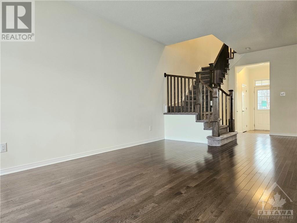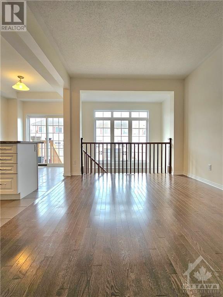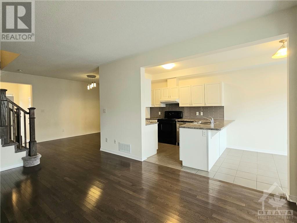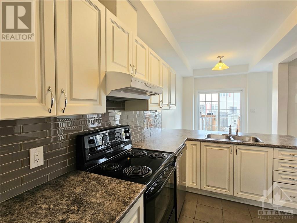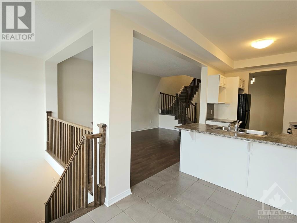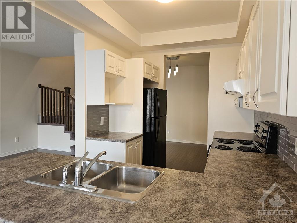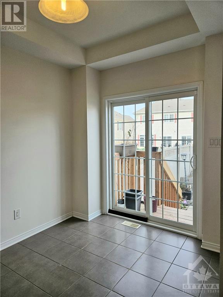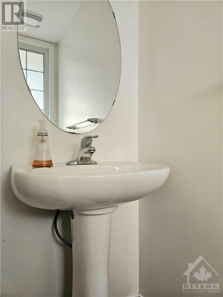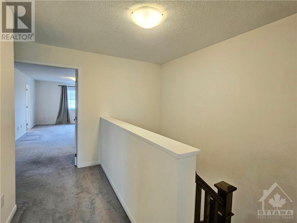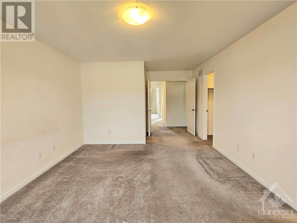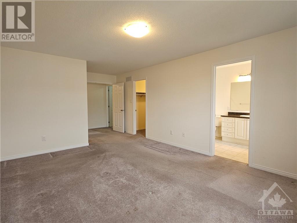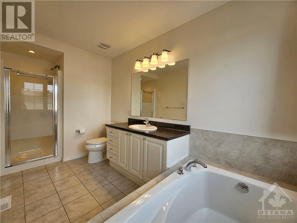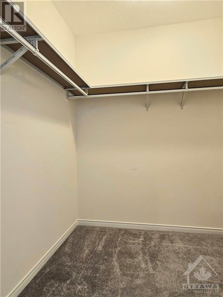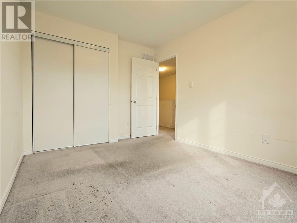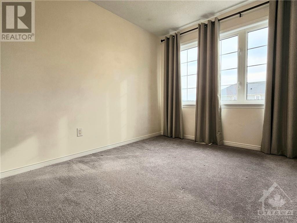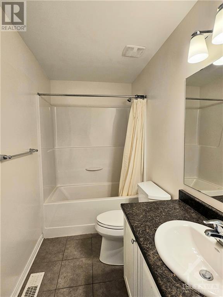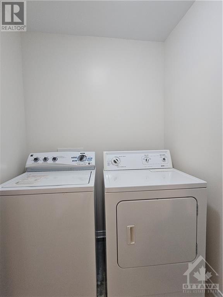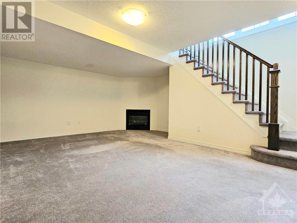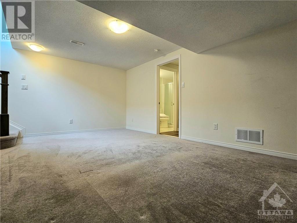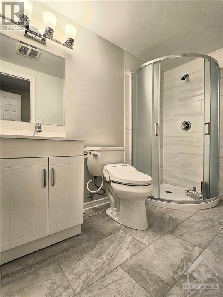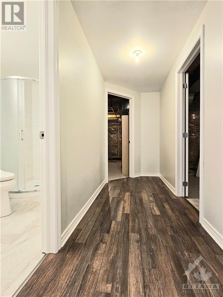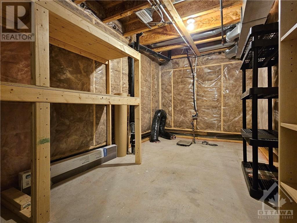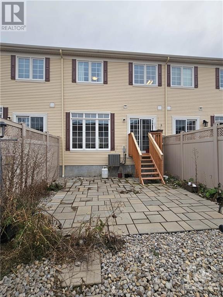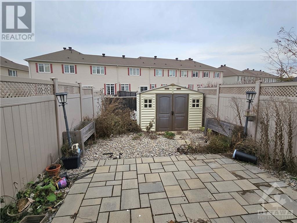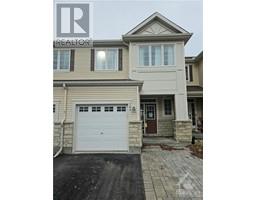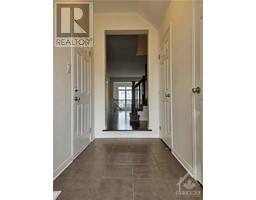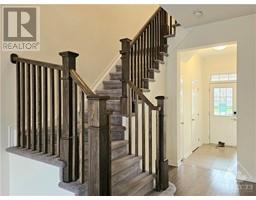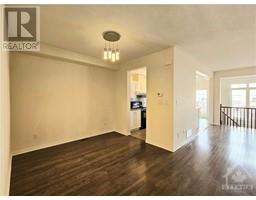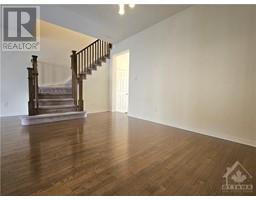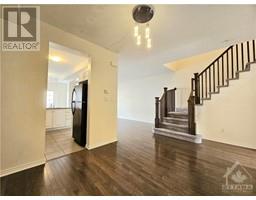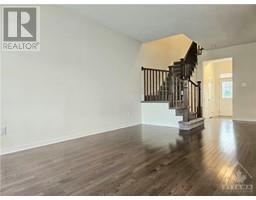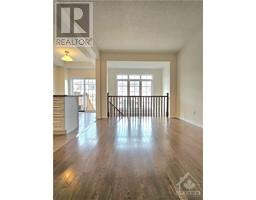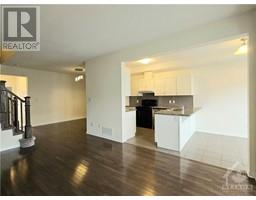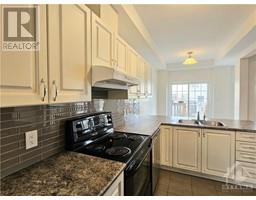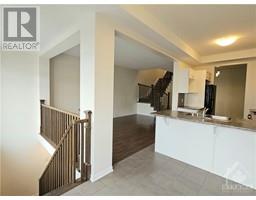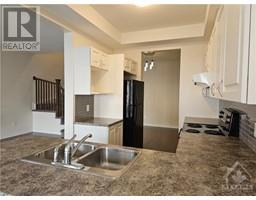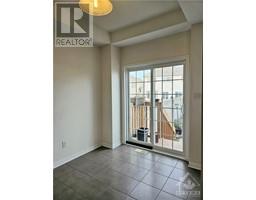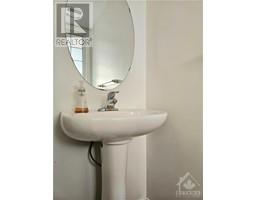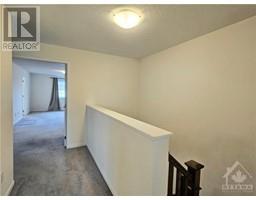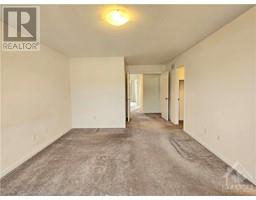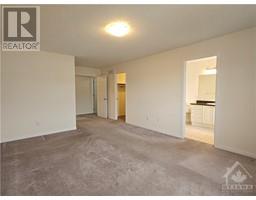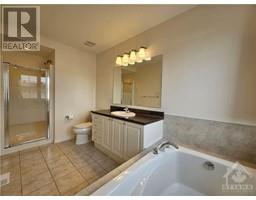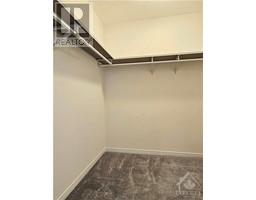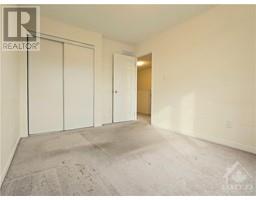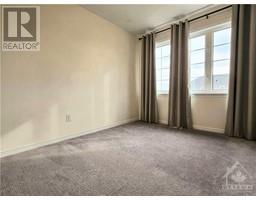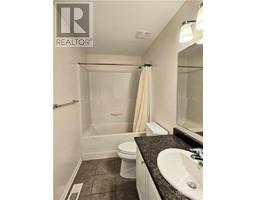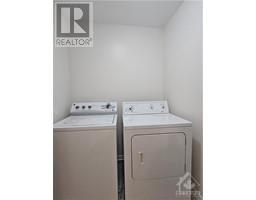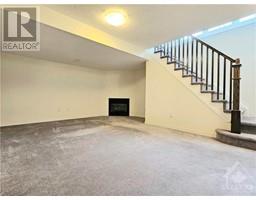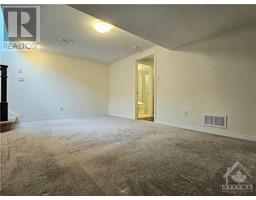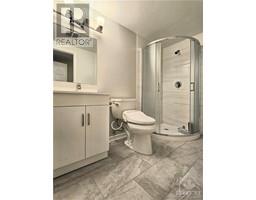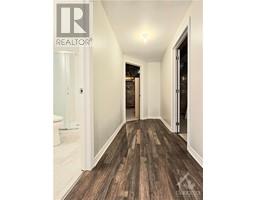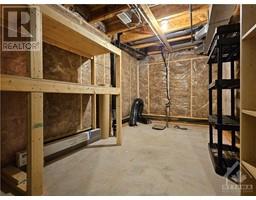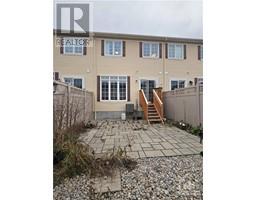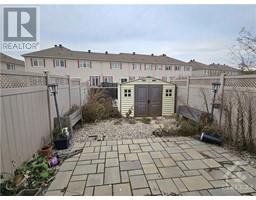480 Dundonald Drive Ottawa, Ontario K2J 5S7
$2,600 Monthly
Spacious townhouse located in the highly sought-after, family-friendly neighborhood of Stonebridge is ready for IMMEDIATE occupancy! Featuring 3 beds, 3.5 baths, FOUR parking spaces, a landscaped front & backyard & a fully finished basement. Greeting you w/ a tiled entryway, front hall storage closet, powder room & inside access from a single-car garage. The formal dining room, comfortable living room & kitchen w/lots of cabinet space are all located on the main floor! The kitchen also offers a sizable eating area w/ direct access to the fully fenced backyard, complete w/ interlocking and a storage shed perfect for outdoor enjoyment. Upstairs, the primary bedroom is a true retreat with TWO deep walk-in closets and a spacious 4-piece bathroom. Two more roomy bedrooms, another full bath, and a laundry room complete this level. The finished basement includes a versatile rec room with a gas fireplace, an additional FULL bath, and tons of storage space providing extra space and convenience. (id:50133)
Property Details
| MLS® Number | 1369431 |
| Property Type | Single Family |
| Neigbourhood | Stonebridge |
| Amenities Near By | Golf Nearby, Shopping |
| Communication Type | Internet Access |
| Features | Automatic Garage Door Opener |
| Parking Space Total | 4 |
Building
| Bathroom Total | 4 |
| Bedrooms Above Ground | 3 |
| Bedrooms Total | 3 |
| Amenities | Laundry - In Suite |
| Appliances | Refrigerator, Dishwasher, Dryer, Freezer, Hood Fan, Stove |
| Basement Development | Finished |
| Basement Type | Full (finished) |
| Constructed Date | 2014 |
| Cooling Type | Central Air Conditioning |
| Exterior Finish | Brick, Siding |
| Flooring Type | Wall-to-wall Carpet, Hardwood, Tile |
| Half Bath Total | 1 |
| Heating Fuel | Natural Gas |
| Heating Type | Forced Air |
| Stories Total | 2 |
| Type | Row / Townhouse |
| Utility Water | Municipal Water |
Parking
| Attached Garage |
Land
| Acreage | No |
| Fence Type | Fenced Yard |
| Land Amenities | Golf Nearby, Shopping |
| Sewer | Municipal Sewage System |
| Size Irregular | * Ft X * Ft |
| Size Total Text | * Ft X * Ft |
| Zoning Description | Residential |
Rooms
| Level | Type | Length | Width | Dimensions |
|---|---|---|---|---|
| Second Level | Primary Bedroom | 16'0" x 12'2" | ||
| Second Level | Bedroom | 11'6" x 9'6" | ||
| Second Level | Bedroom | 10'0" x 9'2" | ||
| Second Level | 4pc Ensuite Bath | Measurements not available | ||
| Second Level | 4pc Bathroom | Measurements not available | ||
| Lower Level | Recreation Room | 18'0" x 14'0" | ||
| Lower Level | 3pc Bathroom | Measurements not available | ||
| Main Level | Living Room | 16'6" x 10'8" | ||
| Main Level | Dining Room | 13'6" x 10'0" | ||
| Main Level | Kitchen | 11'0" x 8'4" |
Utilities
| Fully serviced | Available |
https://www.realtor.ca/real-estate/26283749/480-dundonald-drive-ottawa-stonebridge
Contact Us
Contact us for more information

Jenny Ta
Salesperson
482 Preston Street
Ottawa, Ontario K1S 4N8
(613) 231-3000
www.avenuenorth.ca

