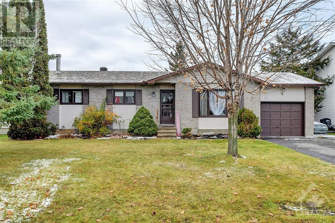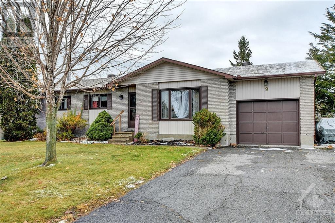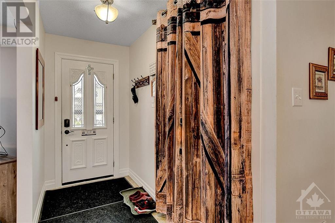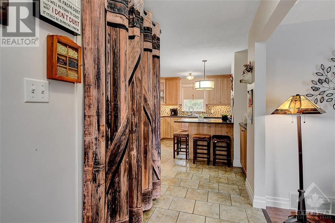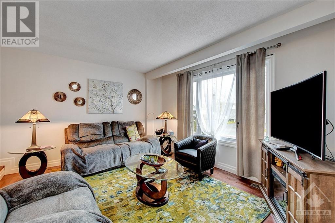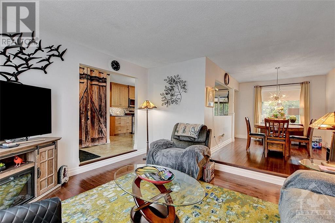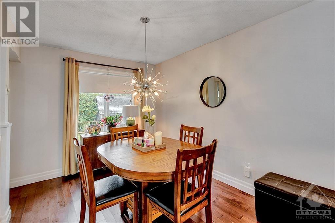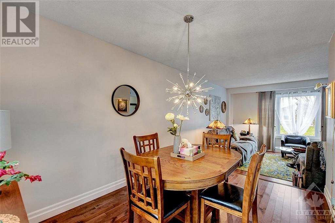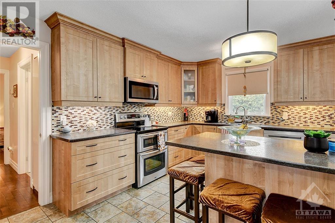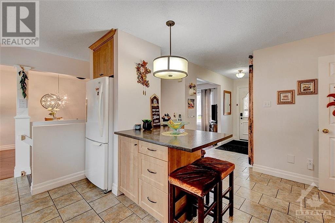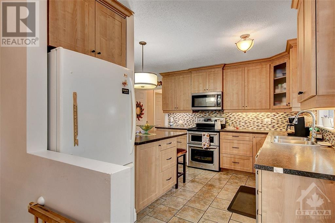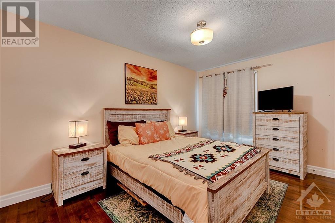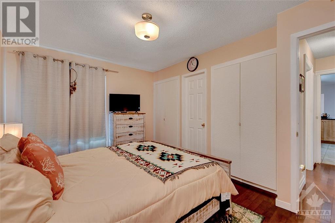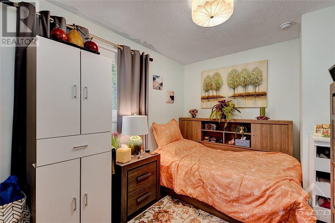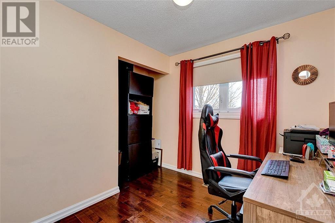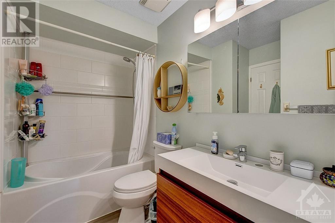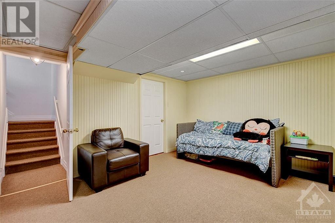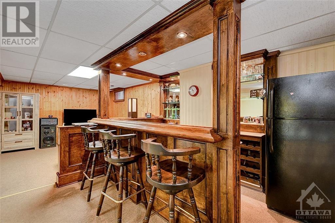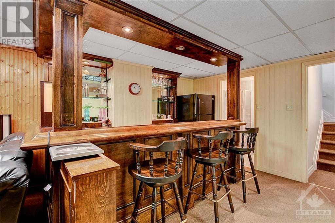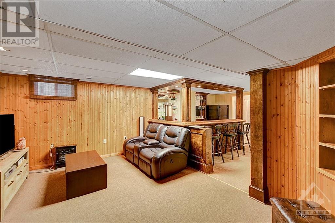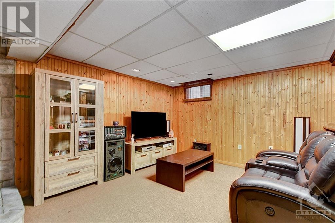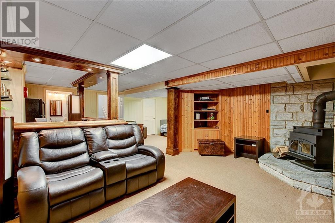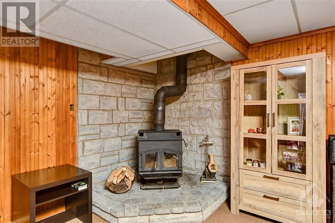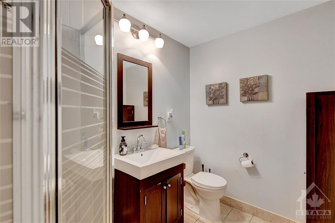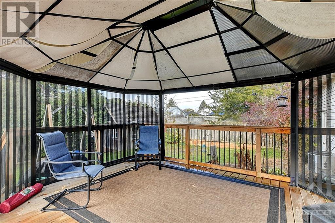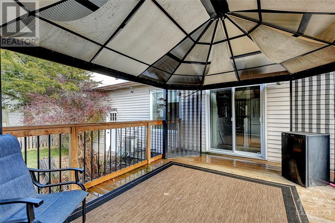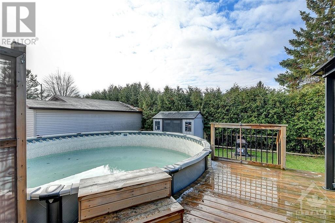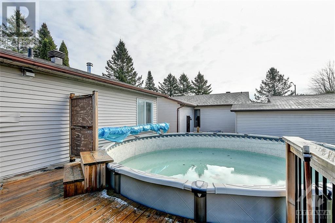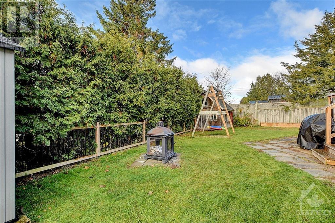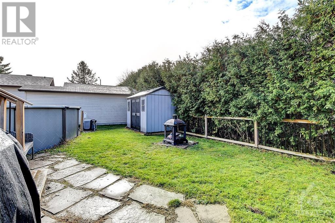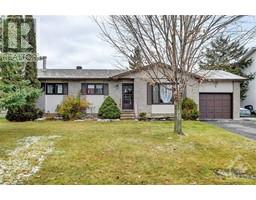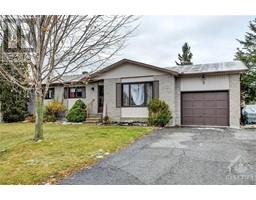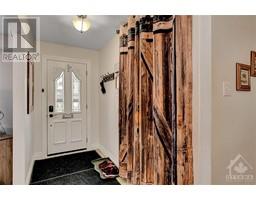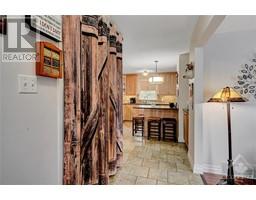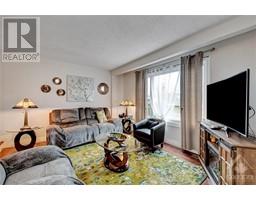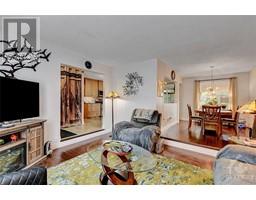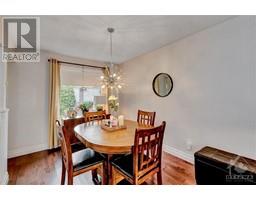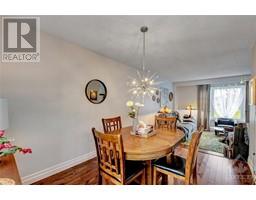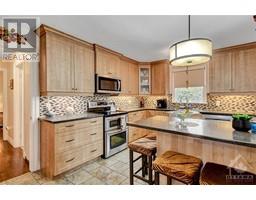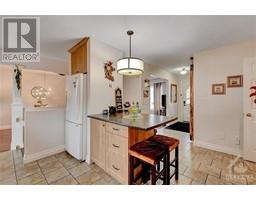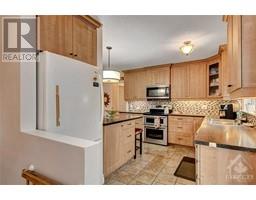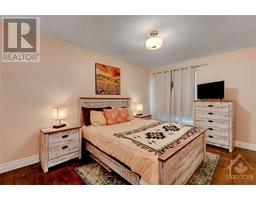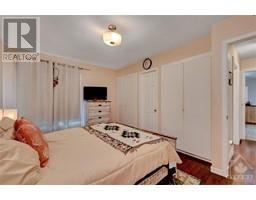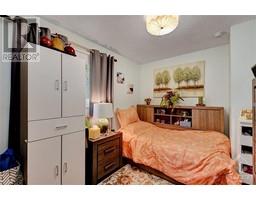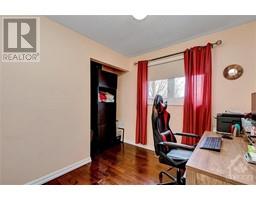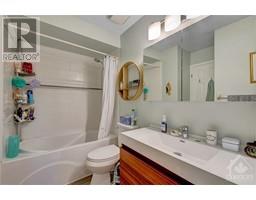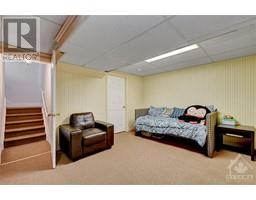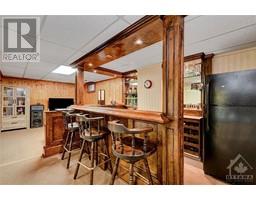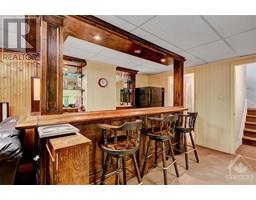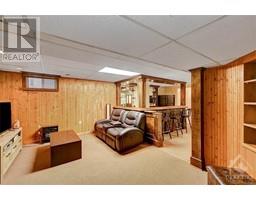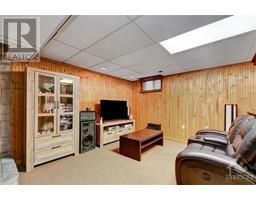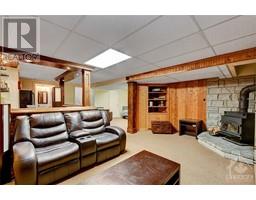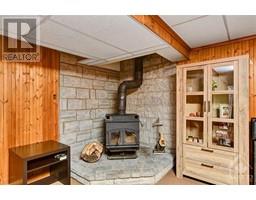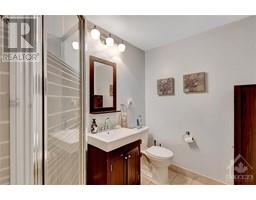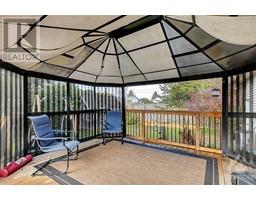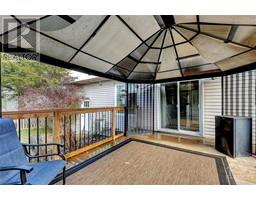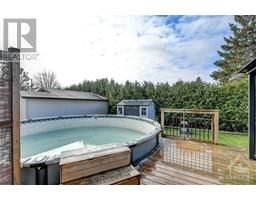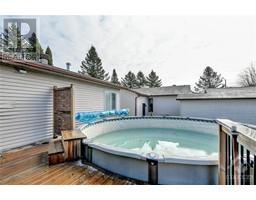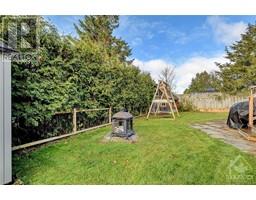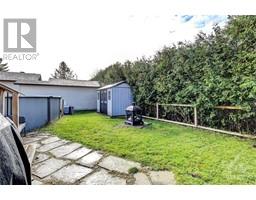9 Promenade Boulevard Embrun, Ontario K0A 1W1
$611,000
Welcome to 9 Promenade Blvd, a charming 3-bedroom bungalow situated in the desirable neighborhood of Embrun. Mian level features a bright and inviting living room & well-appointed kitchen that boasts ample cabinet space,The primary bedroom comes complete with an updated cheater ensuite. Downstairs, you will find a fully finished basement with a full bath & a large family room with a bar & cozy woodstove! Outside, the property features a beautifully landscaped yard, providing a serene oasis for outdoor activities and gatherings. The back patio is the perfect spot for enjoying your morning coffee or hosting BBQs with friends and family. This home offers easy access to schools, parks, shopping centers, and restaurants. With nearby highways and public transportation options, commuting to and from work is a breeze. Updates included: heated saltwater pool (2019), hardwood flooring (2021) on the main level, hwt 2020, furnace 2019, roof 2018 & more (id:50133)
Property Details
| MLS® Number | 1369435 |
| Property Type | Single Family |
| Neigbourhood | Embrun |
| Amenities Near By | Public Transit, Shopping |
| Communication Type | Cable Internet Access, Internet Access |
| Features | Gazebo |
| Parking Space Total | 4 |
| Pool Type | Above Ground Pool |
| Storage Type | Storage Shed |
| Structure | Deck |
Building
| Bathroom Total | 2 |
| Bedrooms Above Ground | 3 |
| Bedrooms Total | 3 |
| Appliances | Refrigerator, Dishwasher, Dryer, Microwave Range Hood Combo, Washer |
| Architectural Style | Bungalow |
| Basement Development | Finished |
| Basement Type | Full (finished) |
| Constructed Date | 1989 |
| Construction Style Attachment | Detached |
| Cooling Type | Central Air Conditioning |
| Exterior Finish | Brick, Vinyl |
| Fireplace Present | Yes |
| Fireplace Total | 1 |
| Fixture | Drapes/window Coverings |
| Flooring Type | Carpeted, Hardwood, Ceramic |
| Foundation Type | Poured Concrete |
| Heating Fuel | Natural Gas |
| Heating Type | Forced Air |
| Stories Total | 1 |
| Type | House |
| Utility Water | Municipal Water |
Parking
| Attached Garage | |
| Surfaced |
Land
| Acreage | No |
| Land Amenities | Public Transit, Shopping |
| Sewer | Municipal Sewage System |
| Size Depth | 93 Ft ,6 In |
| Size Frontage | 72 Ft ,2 In |
| Size Irregular | 72.13 Ft X 93.5 Ft |
| Size Total Text | 72.13 Ft X 93.5 Ft |
| Zoning Description | Residential |
Rooms
| Level | Type | Length | Width | Dimensions |
|---|---|---|---|---|
| Basement | 3pc Bathroom | 8'2" x 5'8" | ||
| Basement | Recreation Room | 5'9" x 11'2" | ||
| Basement | Family Room | 17'1" x 12'5" | ||
| Basement | Laundry Room | 11'8" x 11'8" | ||
| Basement | Playroom | 16'1" x 11'2" | ||
| Basement | Storage | 12'1" x 17'9" | ||
| Basement | Storage | 8'0" x 12'5" | ||
| Main Level | 4pc Bathroom | 10'7" x 7'1" | ||
| Main Level | Bedroom | 8'11" x 8'0" | ||
| Main Level | Bedroom | 8'10" x 12'7" | ||
| Main Level | Dining Room | 12'8" x 8'9" | ||
| Main Level | Kitchen | 13'11" x 15'11" | ||
| Main Level | Living Room | 12'6" x 14'11" | ||
| Main Level | Primary Bedroom | 13'11" x 10'11" |
https://www.realtor.ca/real-estate/26283747/9-promenade-boulevard-embrun-embrun
Contact Us
Contact us for more information
Alan Lan
Salesperson
www.facebook.com/Alan-Lan-Real-Estate-Agent-104904375155407
#107-250 Centrum Blvd.
Ottawa, Ontario K1E 3J1
(613) 830-3350
(613) 830-0759

