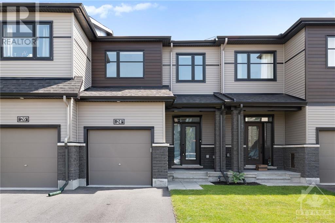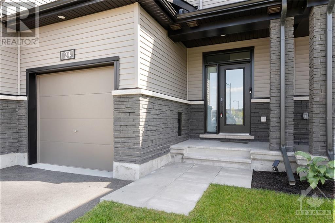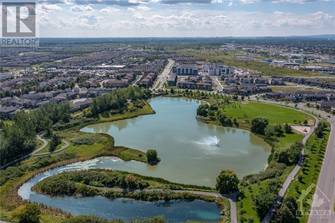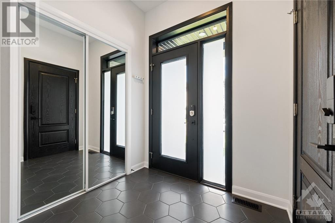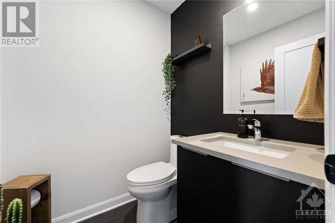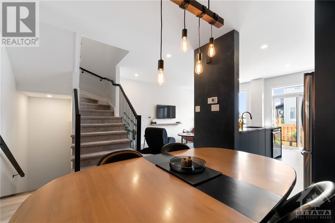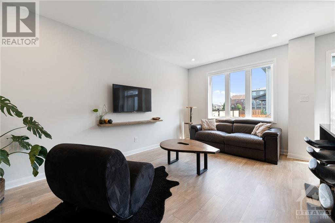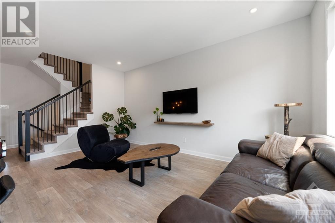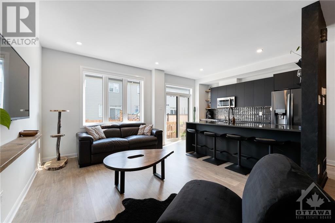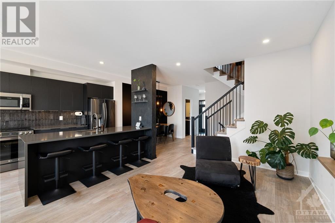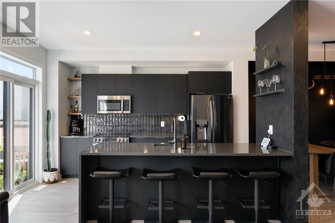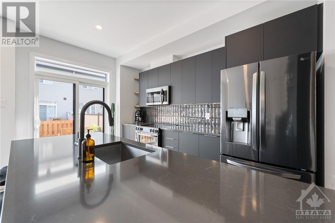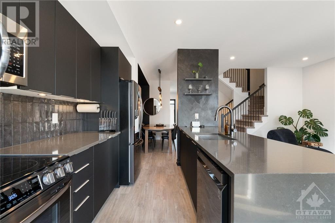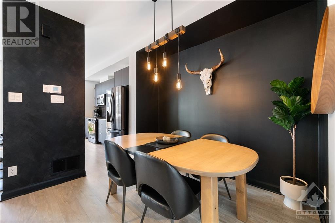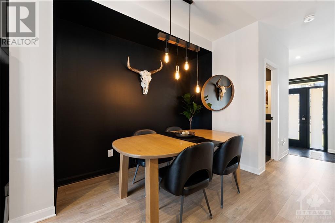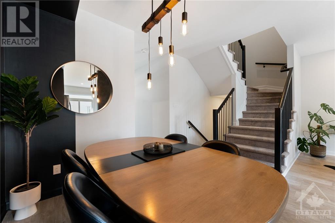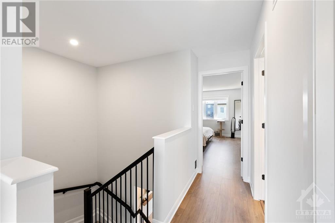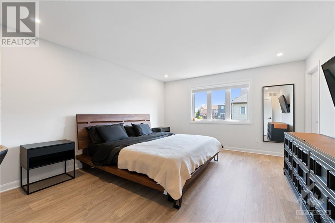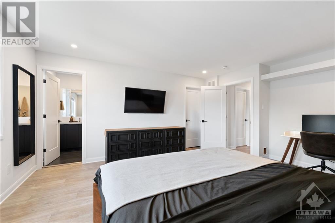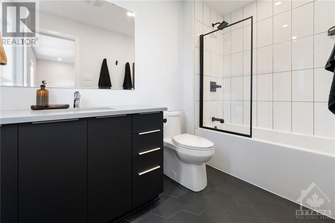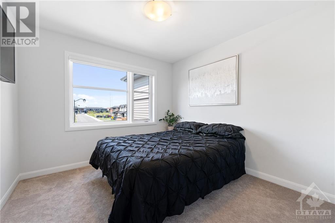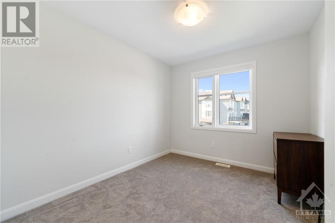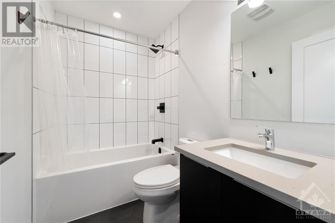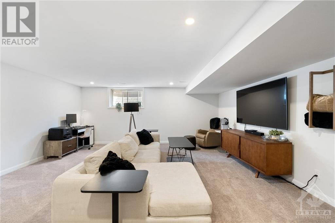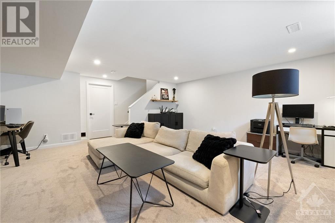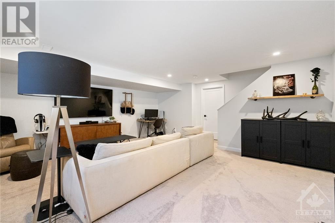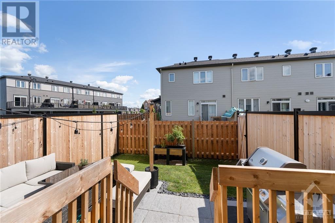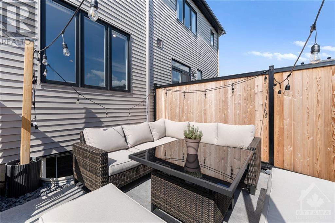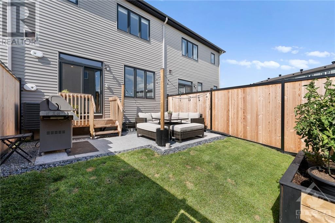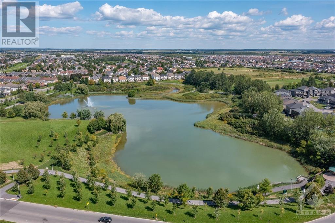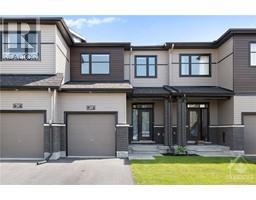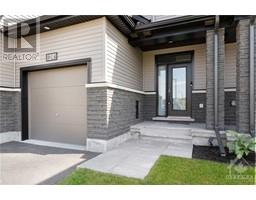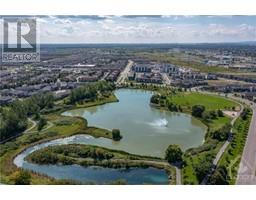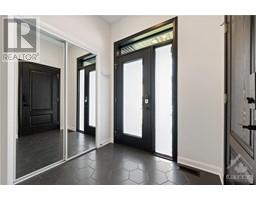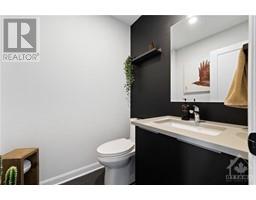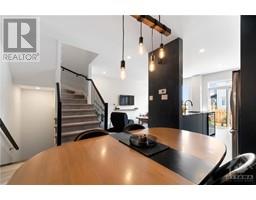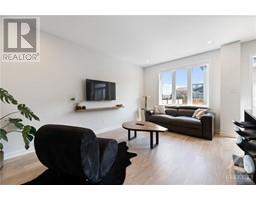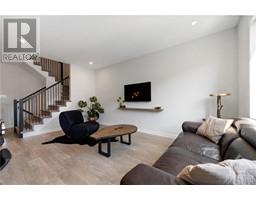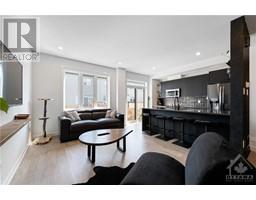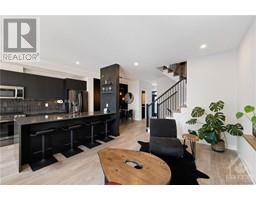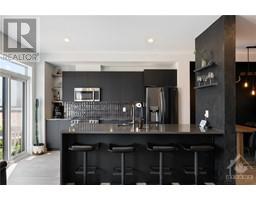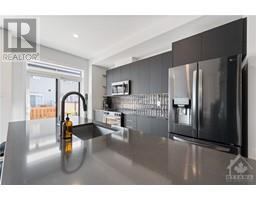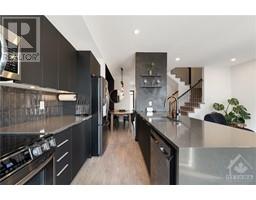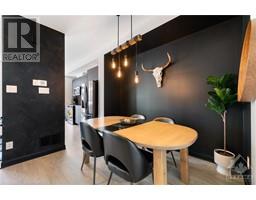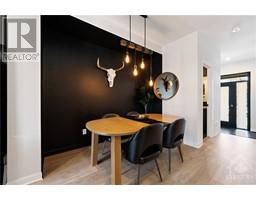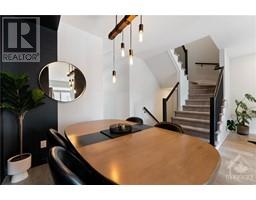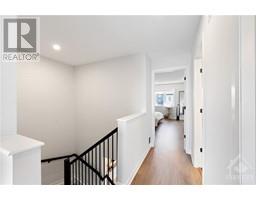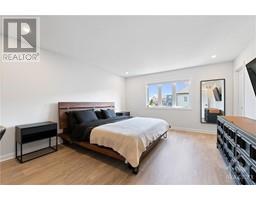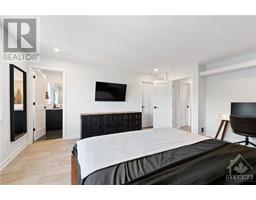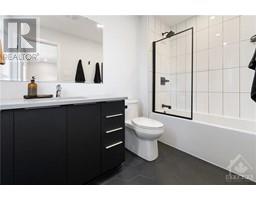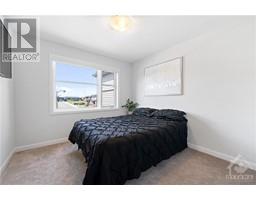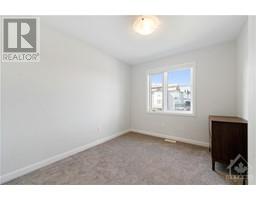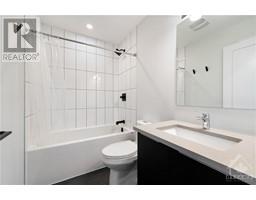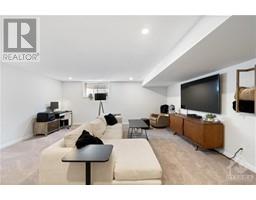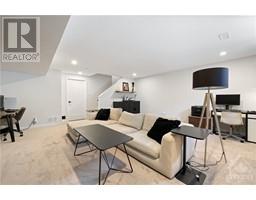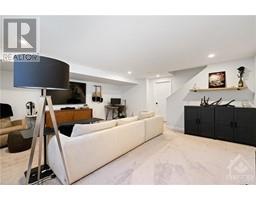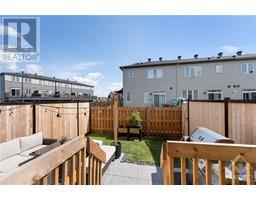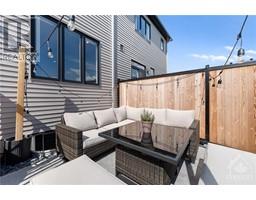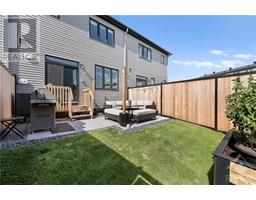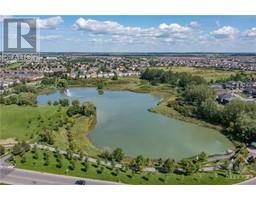24 Watchim Street Orleans, Ontario K4A 5K7
$614,900
*OPEN HOUSE SUN NOV 19, 2-4PM* Prepare to be impressed by this exquisite lightly lived in 2022 built Minto Haven with 42k of upgrades walking distance to Aquaview pond & park! This stunning 3 bedroom, 3 bathroom home offers high impact with it's striking finishes. Upon entering, you will be greeted by the great size entrance with black hexagon tiles, large closet & inside entry to garage with built-in storage before entering your open concept main floor with dedicated dining room with accent wall, gorgeous kitchen with black cabinets, quartz counters, stunning backsplash, black SS appliances, island with waterfall quartz counters & breakfast bar seating overlooking the bright living room & access to the fully fenced backyard with cozy patio area. Upstairs is the generous size primary bedroom with WIC & 3 piece ensuite, 2 additional bedrooms & a full bathroom. The finished basement offers a versatile family room, laundry area & ample of storage. 24 hrs Irrevocable on all offers. (id:50133)
Open House
This property has open houses!
2:00 pm
Ends at:4:00 pm
Property Details
| MLS® Number | 1369040 |
| Property Type | Single Family |
| Neigbourhood | Avalon |
| Amenities Near By | Public Transit, Recreation Nearby, Shopping |
| Community Features | Family Oriented |
| Easement | Right Of Way, Unknown |
| Parking Space Total | 3 |
| Structure | Patio(s) |
Building
| Bathroom Total | 3 |
| Bedrooms Above Ground | 3 |
| Bedrooms Total | 3 |
| Appliances | Refrigerator, Dishwasher, Dryer, Stove, Washer |
| Basement Development | Finished |
| Basement Type | Full (finished) |
| Constructed Date | 2022 |
| Construction Material | Wood Frame |
| Cooling Type | Central Air Conditioning |
| Exterior Finish | Brick, Siding |
| Flooring Type | Wall-to-wall Carpet, Laminate, Tile |
| Foundation Type | Poured Concrete |
| Half Bath Total | 1 |
| Heating Fuel | Natural Gas |
| Heating Type | Forced Air |
| Stories Total | 2 |
| Type | Row / Townhouse |
| Utility Water | Municipal Water |
Parking
| Attached Garage | |
| Inside Entry | |
| Surfaced |
Land
| Acreage | No |
| Fence Type | Fenced Yard |
| Land Amenities | Public Transit, Recreation Nearby, Shopping |
| Sewer | Municipal Sewage System |
| Size Depth | 88 Ft ,6 In |
| Size Frontage | 20 Ft ,4 In |
| Size Irregular | 20.34 Ft X 88.49 Ft |
| Size Total Text | 20.34 Ft X 88.49 Ft |
| Zoning Description | Residential |
Rooms
| Level | Type | Length | Width | Dimensions |
|---|---|---|---|---|
| Second Level | Primary Bedroom | 16'10" x 13'7" | ||
| Second Level | 3pc Ensuite Bath | Measurements not available | ||
| Second Level | Other | Measurements not available | ||
| Second Level | Bedroom | 10'0" x 10'0" | ||
| Second Level | Bedroom | 10'6" x 9'0" | ||
| Second Level | Full Bathroom | Measurements not available | ||
| Lower Level | Family Room | 19'5" x 16'0" | ||
| Lower Level | Storage | Measurements not available | ||
| Main Level | Foyer | Measurements not available | ||
| Main Level | Living Room | 16'10" x 10'8" | ||
| Main Level | Dining Room | 10'0" x 10'0" | ||
| Main Level | Kitchen | 12'10" x 8'4" | ||
| Main Level | Partial Bathroom | Measurements not available |
https://www.realtor.ca/real-estate/26282665/24-watchim-street-orleans-avalon
Contact Us
Contact us for more information

Mathieu Gignac
Salesperson
2148 Carling Ave., Units 5 & 6
Ottawa, ON K2A 1H1
(613) 829-1818
(613) 829-3223
www.kwintegrity.ca

