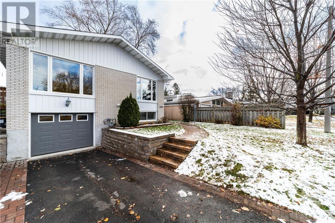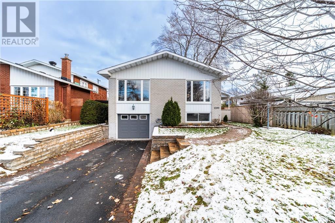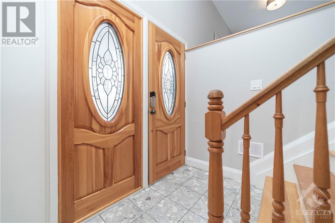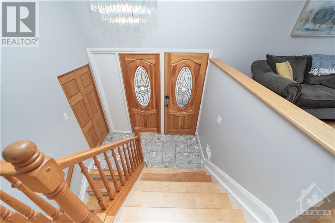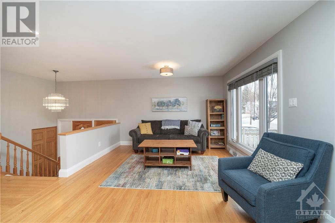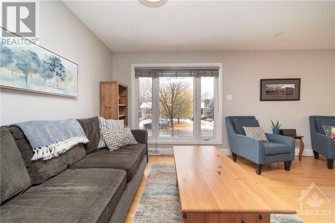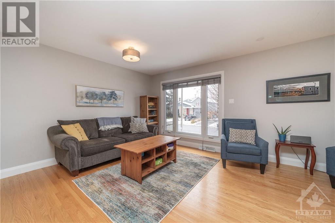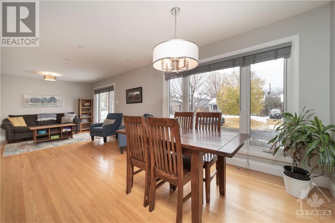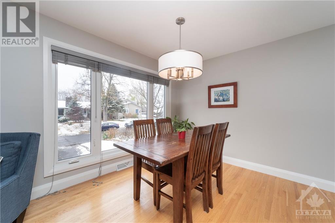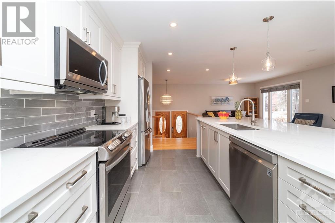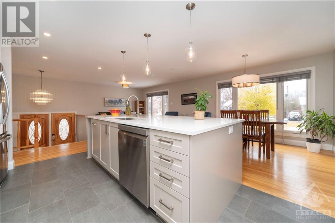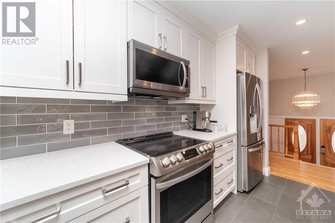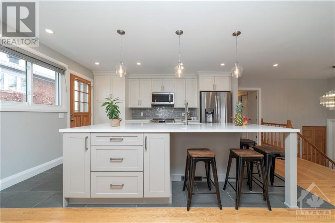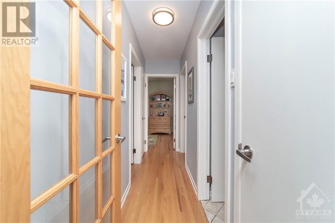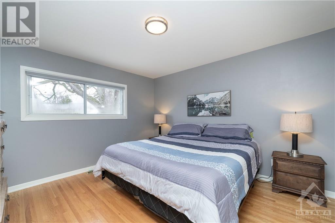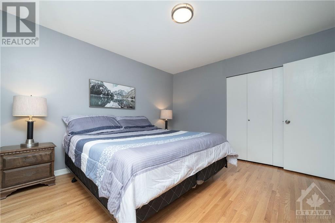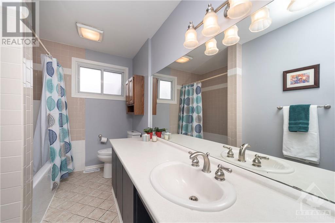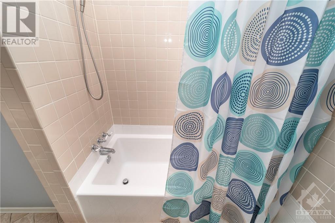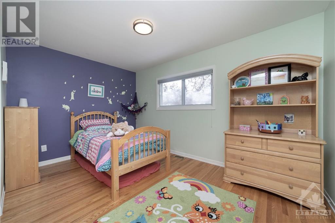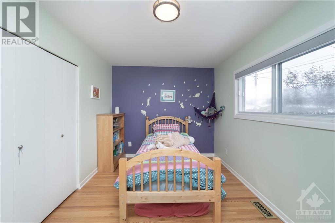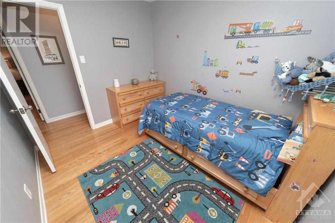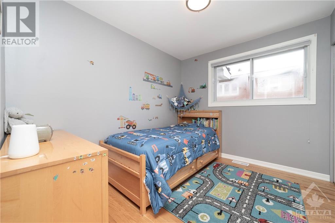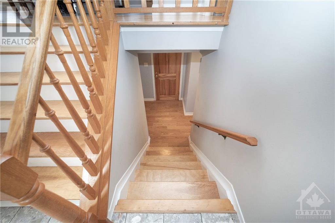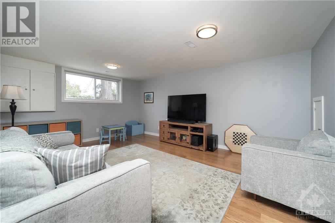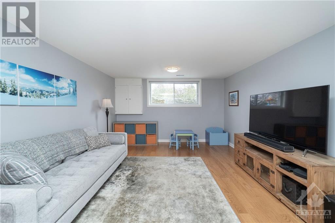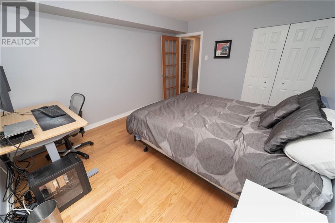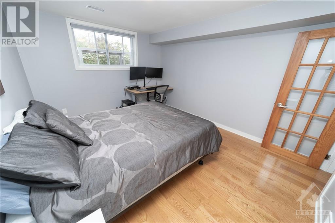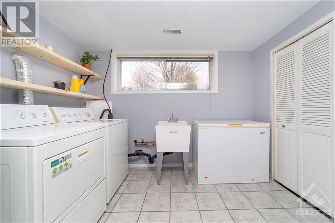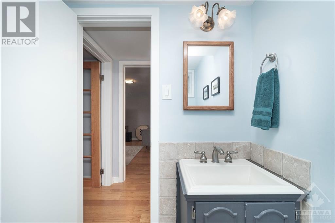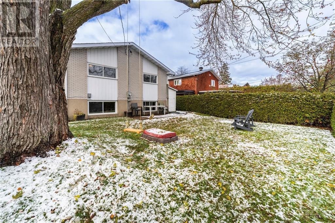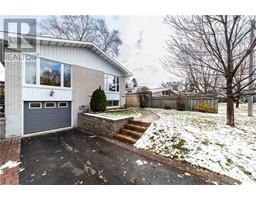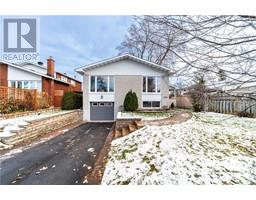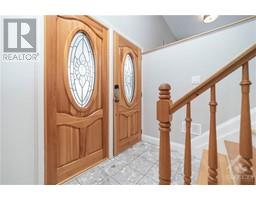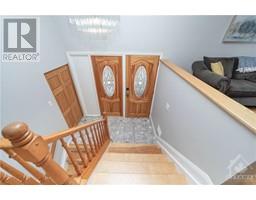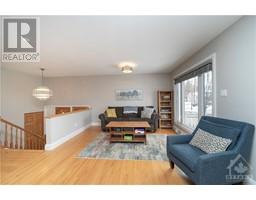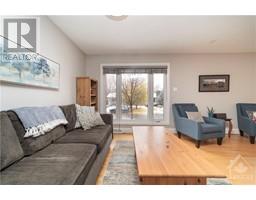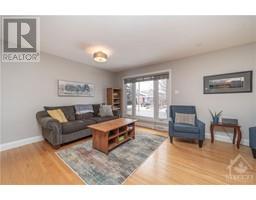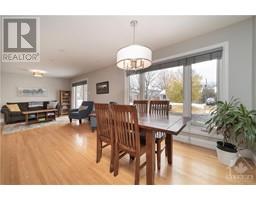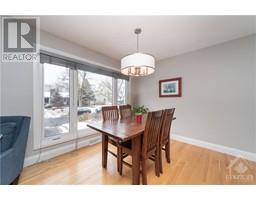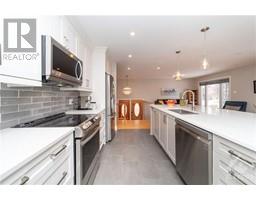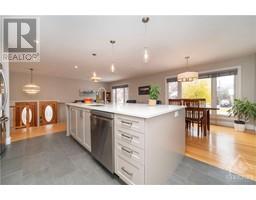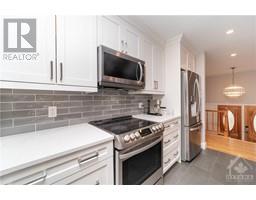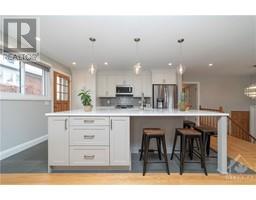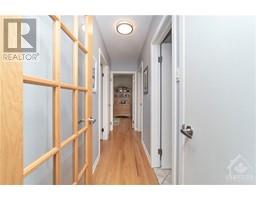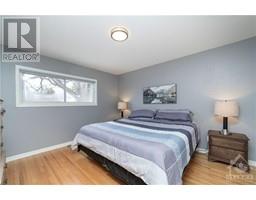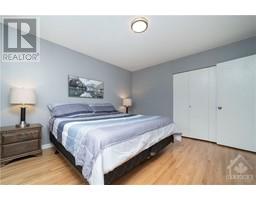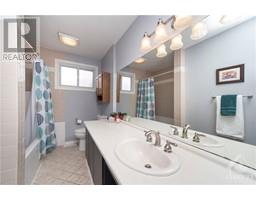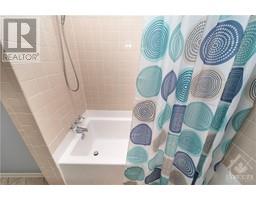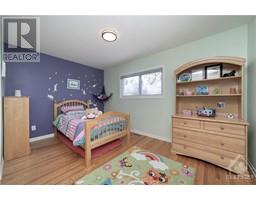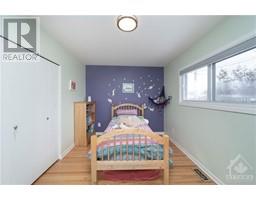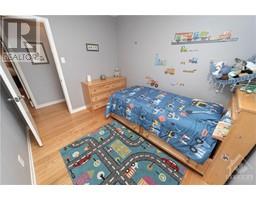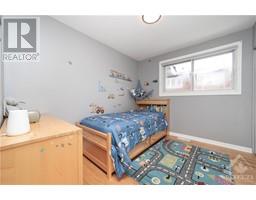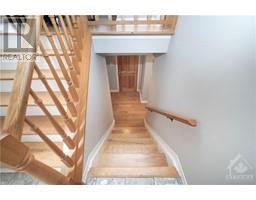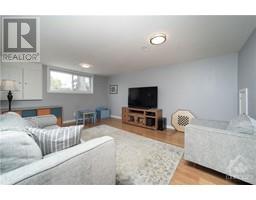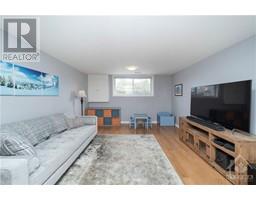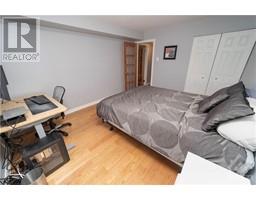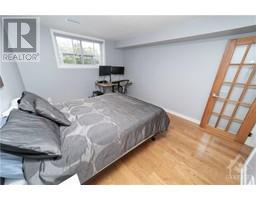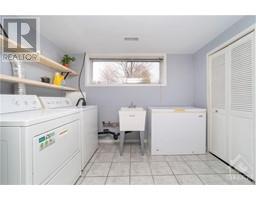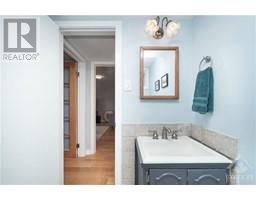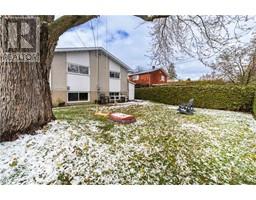2299 Urbandale Drive Ottawa, Ontario K1G 3G5
$729,900
Classic high ranch in a quiet neighborhood with mature tree lined streets. This solid home offers an updated spacious main floor with a large open concept living/ dining room and kitchen with side door to the yard. Three bedrooms with a full bath on the main level and the lower level is just as large with a laundry, powder room, huge bedroom and a large family room. Features hardwood floors throughout the main and lower levels, tile in the bathrooms and foyer . Huge 50 x 100 lot with a large cedar hedged yard. Centrally located this home has access to 7 public & 6 Catholic schools. Of these, 11 have catchments. There are also 2 private schools nearby. Updates include Furnace/ AC 2018, Basement floor 2018, kitchen 2020, electrical panel 2018, 3 windows in kitchen/dining/upstairs living room 2021. (id:50133)
Property Details
| MLS® Number | 1369335 |
| Property Type | Single Family |
| Neigbourhood | Urbandale |
| AmenitiesNearBy | Public Transit, Recreation Nearby, Shopping |
| CommunityFeatures | Family Oriented |
| ParkingSpaceTotal | 3 |
Building
| BathroomTotal | 2 |
| BedroomsAboveGround | 3 |
| BedroomsBelowGround | 1 |
| BedroomsTotal | 4 |
| Appliances | Refrigerator, Dishwasher, Dryer, Microwave Range Hood Combo, Stove, Washer |
| ArchitecturalStyle | Raised Ranch |
| BasementDevelopment | Finished |
| BasementType | Full (finished) |
| ConstructedDate | 1961 |
| ConstructionStyleAttachment | Detached |
| CoolingType | Central Air Conditioning |
| ExteriorFinish | Brick, Siding |
| FlooringType | Hardwood, Tile |
| FoundationType | Poured Concrete |
| HalfBathTotal | 1 |
| HeatingFuel | Natural Gas |
| HeatingType | Forced Air |
| StoriesTotal | 1 |
| Type | House |
| UtilityWater | Municipal Water |
Parking
| Attached Garage | |
| Inside Entry | |
| Surfaced |
Land
| Acreage | No |
| LandAmenities | Public Transit, Recreation Nearby, Shopping |
| LandscapeFeatures | Land / Yard Lined With Hedges |
| Sewer | Municipal Sewage System |
| SizeDepth | 100 Ft |
| SizeFrontage | 50 Ft |
| SizeIrregular | 50 Ft X 100 Ft |
| SizeTotalText | 50 Ft X 100 Ft |
| ZoningDescription | Residential |
Rooms
| Level | Type | Length | Width | Dimensions |
|---|---|---|---|---|
| Lower Level | Family Room | 17'5" x 12'10" | ||
| Lower Level | Bedroom | 13'7" x 10'11" | ||
| Lower Level | 2pc Bathroom | 7'5" x 3'0" | ||
| Lower Level | Laundry Room | 11'6" x 9'10" | ||
| Main Level | Living Room | 12'3" x 11'11" | ||
| Main Level | Dining Room | 12'8" x 9'11" | ||
| Main Level | Kitchen | 14'3" x 10'5" | ||
| Main Level | Primary Bedroom | 12'8" x 11'6" | ||
| Main Level | Bedroom | 13'4" x 8'11" | ||
| Main Level | Bedroom | 9'11" x 8'5" | ||
| Main Level | 4pc Bathroom | 11'5" x 4'9" |
https://www.realtor.ca/real-estate/26282655/2299-urbandale-drive-ottawa-urbandale
Interested?
Contact us for more information
Susan Vacheresse
Salesperson
5517 Hazeldean Road, Suite 1a
Ottawa, ON K2S 0P5
Moe Vacheresse
Broker of Record
5517 Hazeldean Road, Suite 1a
Ottawa, ON K2S 0P5

