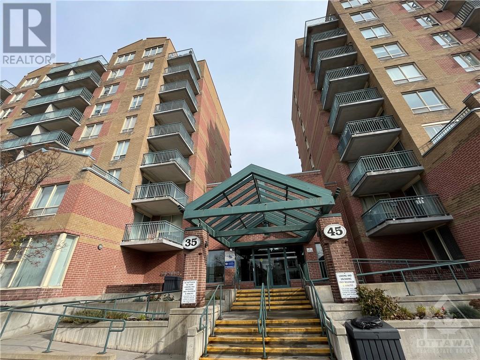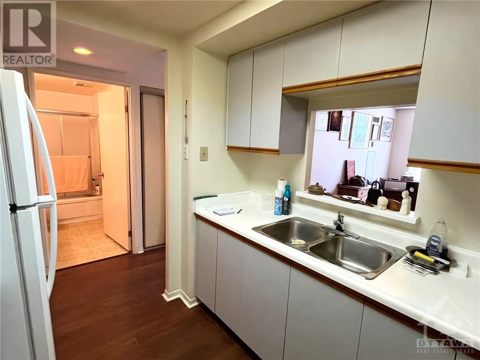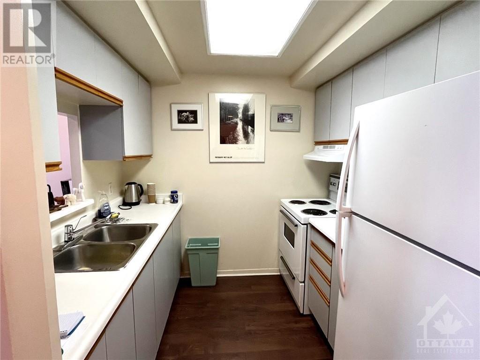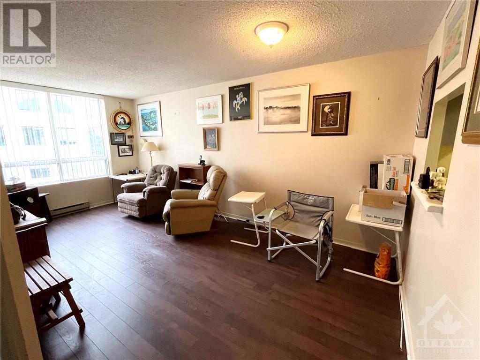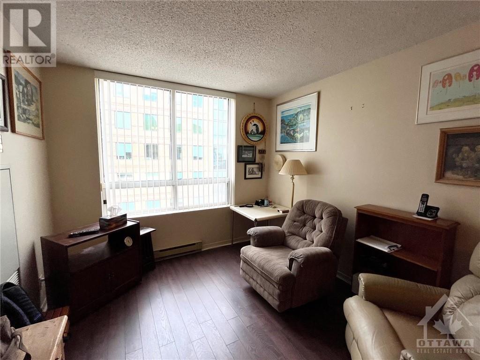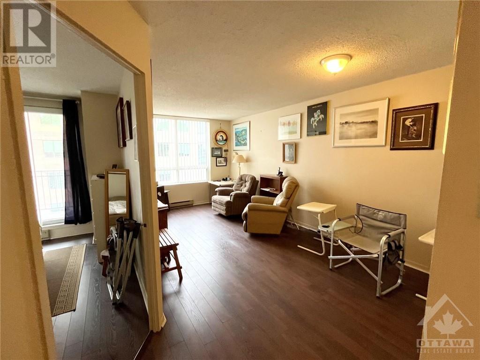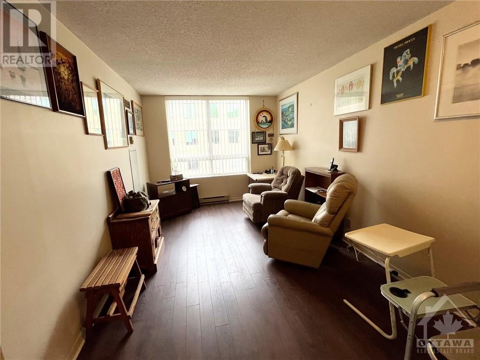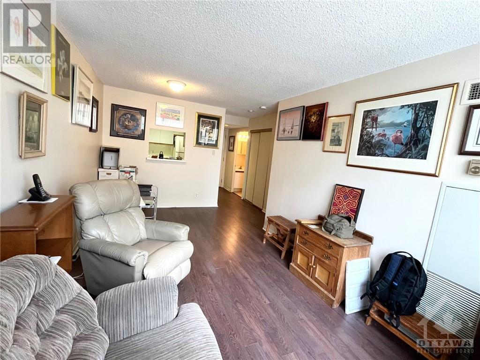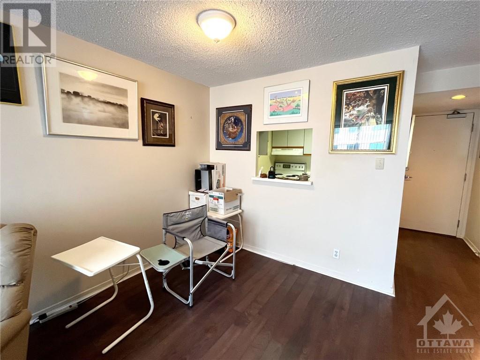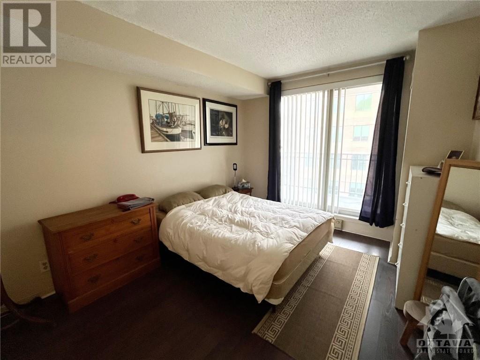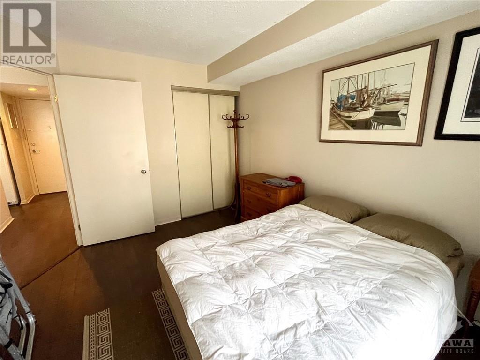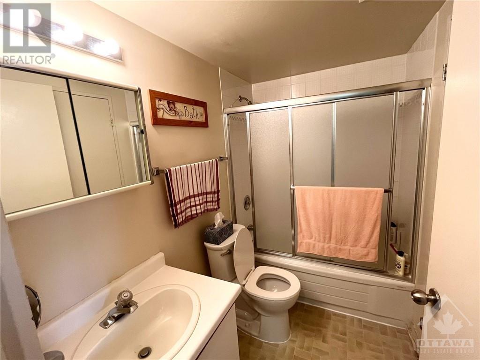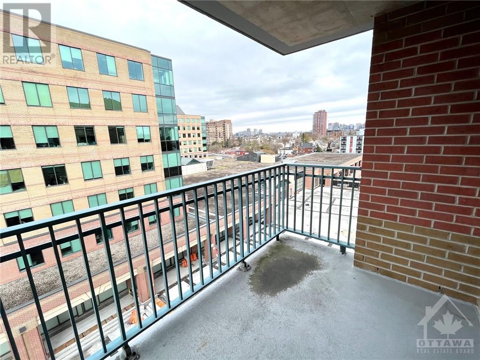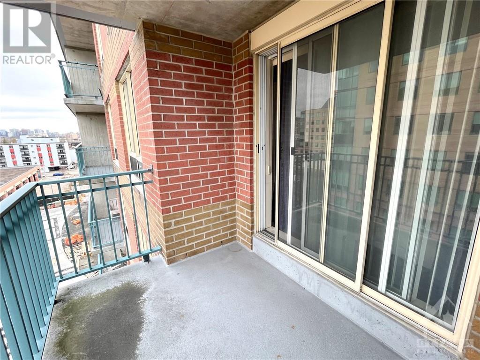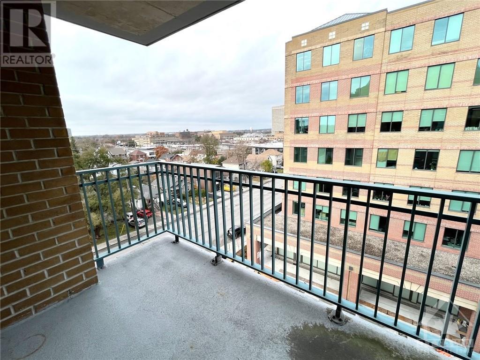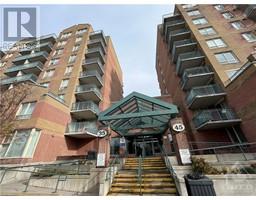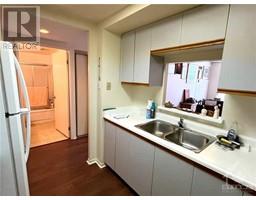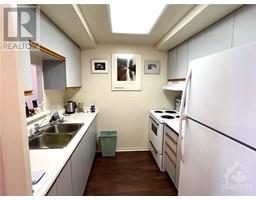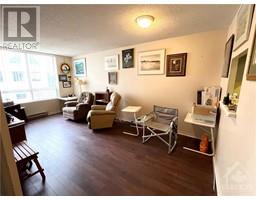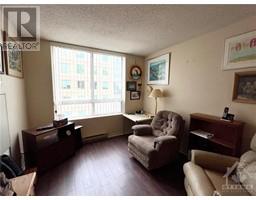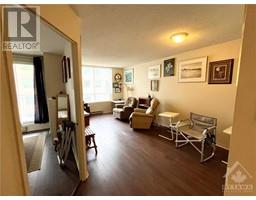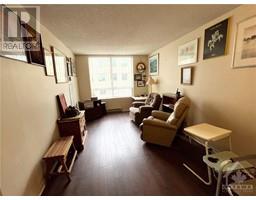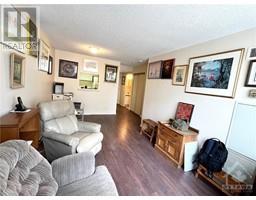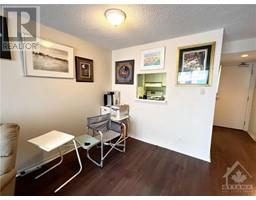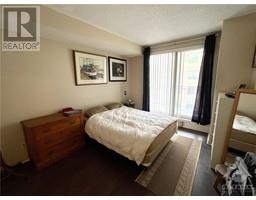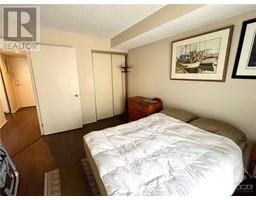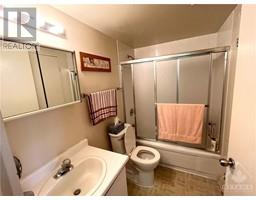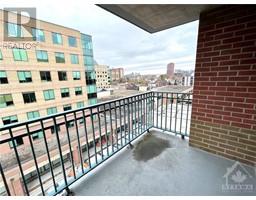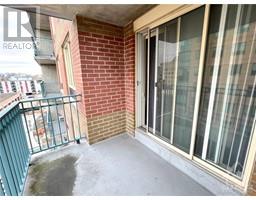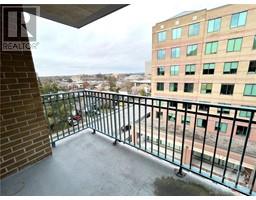35 Holland Avenue Unit#705 Ottawa, Ontario K1Y 4S2
$359,900Maintenance, Waste Removal, Heat, Electricity, Water, Other, See Remarks
$481 Monthly
Maintenance, Waste Removal, Heat, Electricity, Water, Other, See Remarks
$481 MonthlyNestled in a highly convenient location, this stunning one-bedroom gem is a commuter's delight, situated just steps away from the efficient train system. Embrace the ease of city living with close proximity to all amenities ensuring that everything you need is within reach. As you step into this condo you'll be greeted by an open-concept main area flooded with natural light, creating a warm and inviting atmosphere. The well-designed kitchen boasts abundant cabinetry, offering both style and functionality for culinary enthusiasts. The thoughtfully designed layout includes a 4-piece bathroom and a spacious bedroom that features a large closet and patio doors that lead to a private balcony, providing a perfect spot to unwind. Elevate your lifestyle with this urban retreat that seamlessly combines modern living with unparalleled convenience including an elevator! Don't miss the opportunity to make this condo yours! (id:50133)
Property Details
| MLS® Number | 1369324 |
| Property Type | Single Family |
| Neigbourhood | Holland Cross |
| Amenities Near By | Public Transit, Recreation Nearby, Shopping |
| Community Features | Pets Allowed |
| Parking Space Total | 1 |
| Road Type | Paved Road |
Building
| Bathroom Total | 1 |
| Bedrooms Above Ground | 1 |
| Bedrooms Total | 1 |
| Amenities | Storage - Locker, Laundry - In Suite |
| Appliances | Refrigerator, Dryer, Stove, Washer |
| Basement Development | Not Applicable |
| Basement Type | None (not Applicable) |
| Constructed Date | 1989 |
| Cooling Type | Central Air Conditioning |
| Exterior Finish | Brick |
| Flooring Type | Laminate, Tile |
| Foundation Type | Poured Concrete |
| Heating Fuel | Natural Gas |
| Heating Type | Forced Air |
| Stories Total | 1 |
| Type | Apartment |
| Utility Water | Municipal Water |
Parking
| Underground |
Land
| Acreage | No |
| Land Amenities | Public Transit, Recreation Nearby, Shopping |
| Sewer | Municipal Sewage System |
| Zoning Description | Ce3 |
Rooms
| Level | Type | Length | Width | Dimensions |
|---|---|---|---|---|
| Main Level | Kitchen | 8'0" x 8'0" | ||
| Main Level | Dining Room | 8'6" x 8'3" | ||
| Main Level | Living Room | 9'7" x 9'7" | ||
| Main Level | Primary Bedroom | 10'0" x 12'6" | ||
| Main Level | 4pc Bathroom | 7'10" x 4'10" |
https://www.realtor.ca/real-estate/26282436/35-holland-avenue-unit705-ottawa-holland-cross
Contact Us
Contact us for more information

Maggie Tessier
Broker of Record
www.tessierteam.ca
www.facebook.com/thetessierteam
ca.linkedin.com/pub/dir/Maggie/Tessier
twitter.com/maggietessier
785 Notre Dame St, Po Box 1345
Embrun, Ontario K0A 1W0
(613) 443-4300
(613) 443-5743
www.exitottawa.com

Luc Bilodeau
Salesperson
785 Notre Dame St, Po Box 1345
Embrun, Ontario K0A 1W0
(613) 443-4300
(613) 443-5743
www.exitottawa.com

