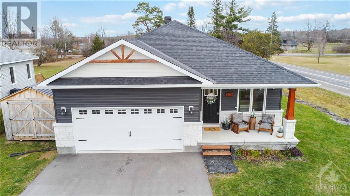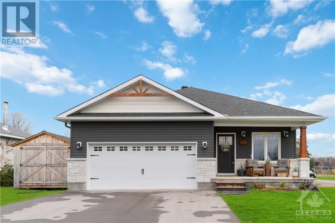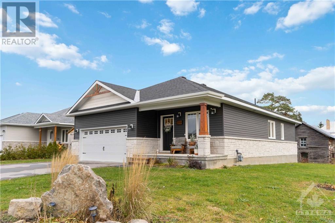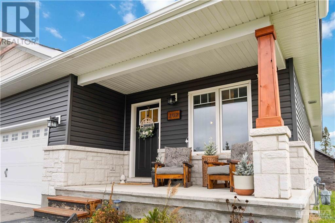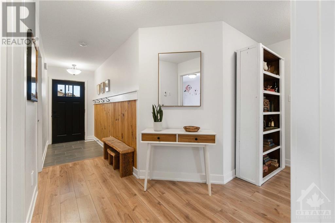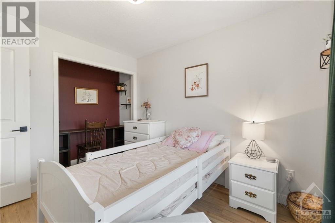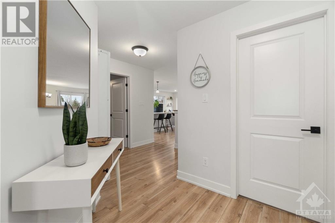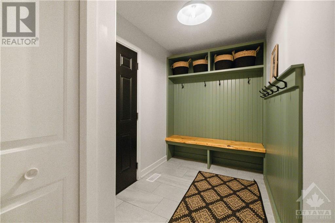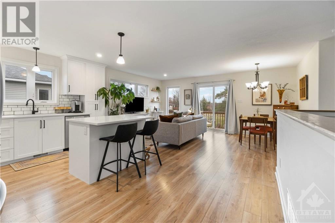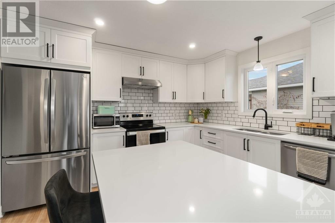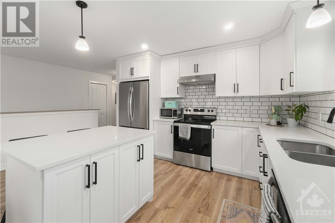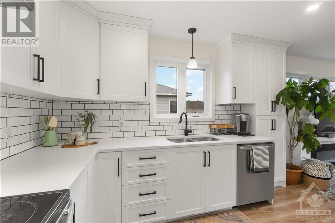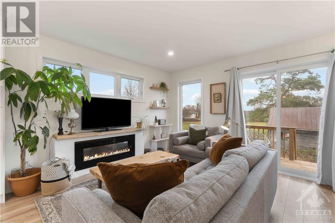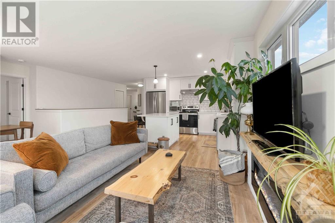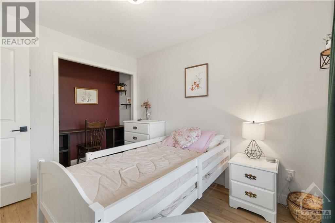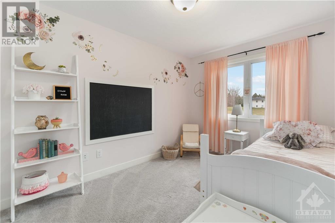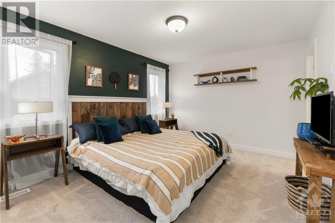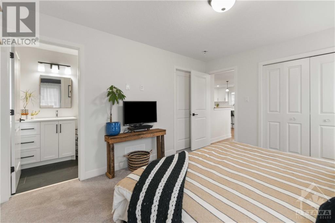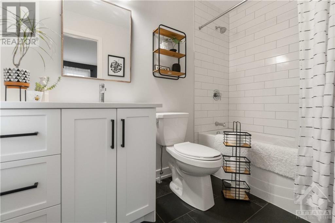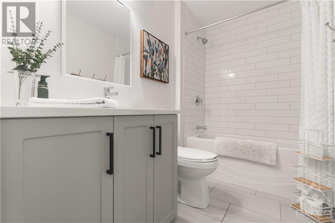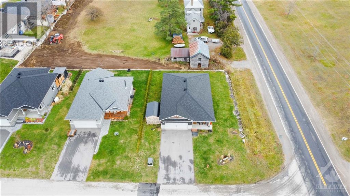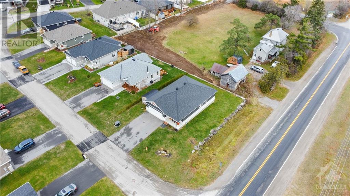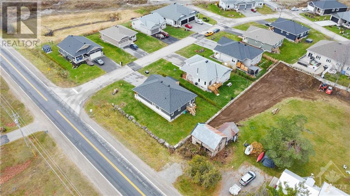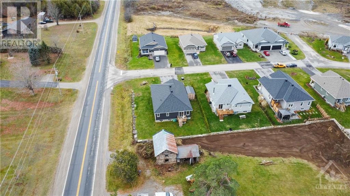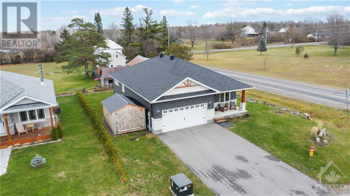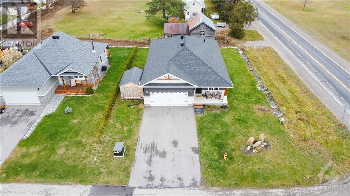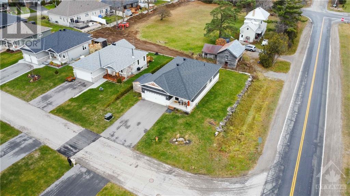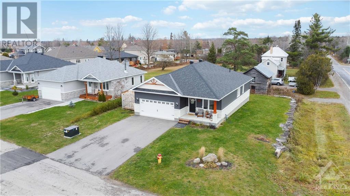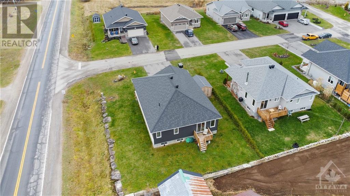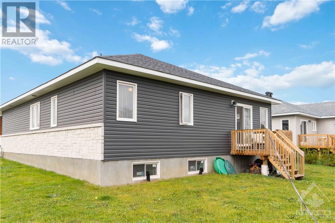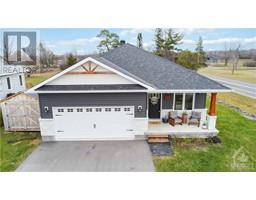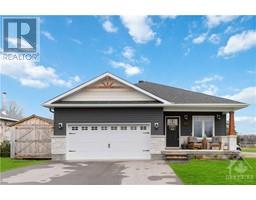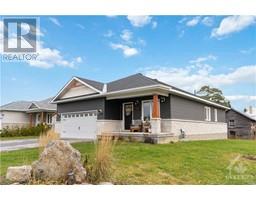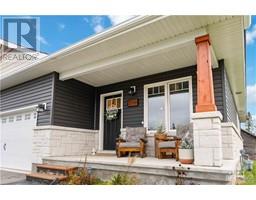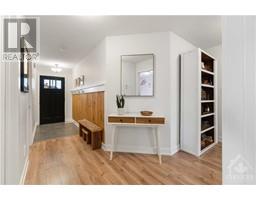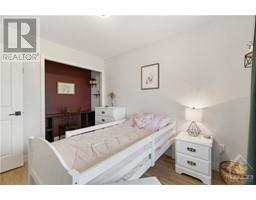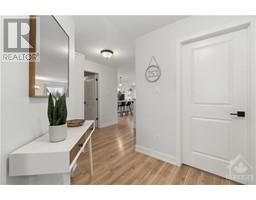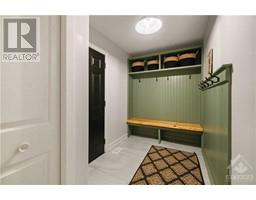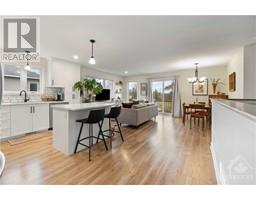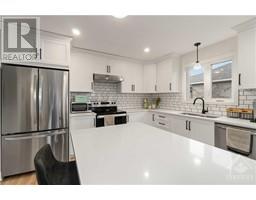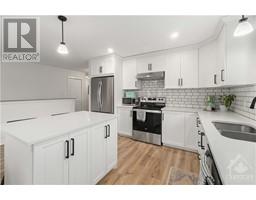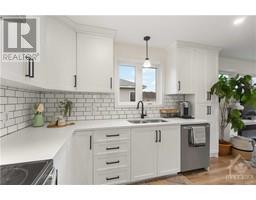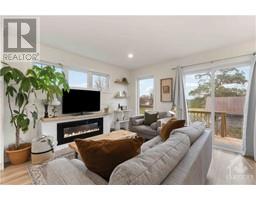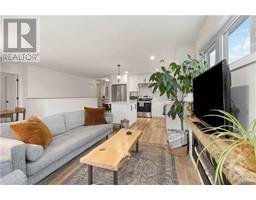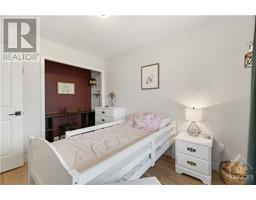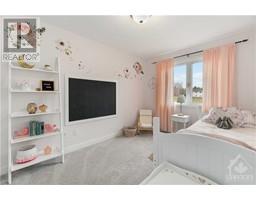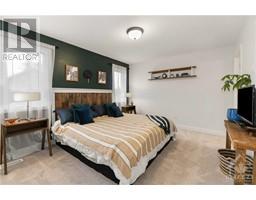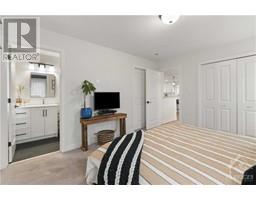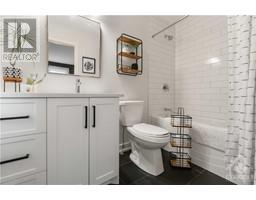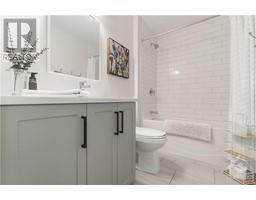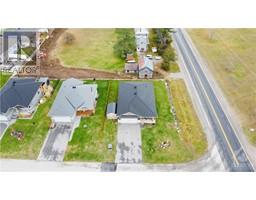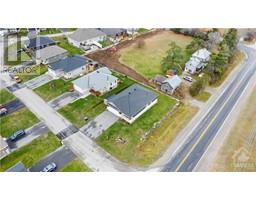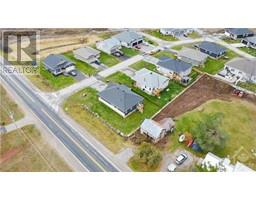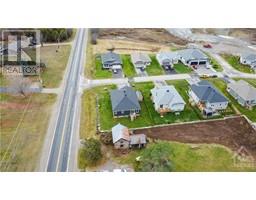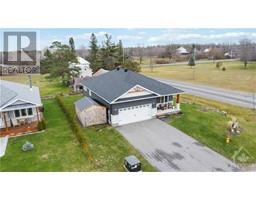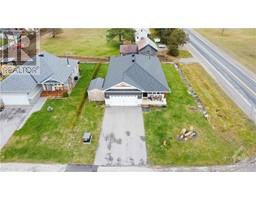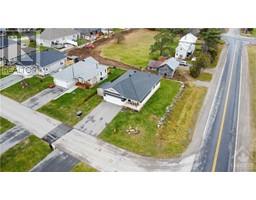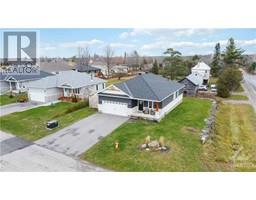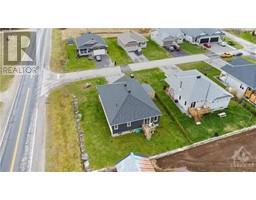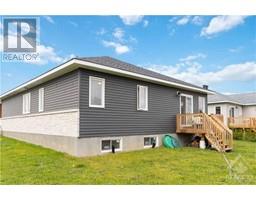102 Margaret Street Ottawa, Ontario K0G 1N0
$699,900
Discover the charm of Merrickville living in this delightful 2021-built 3-bedroom, 2-bath home, perched gracefully on a raised lot. Nestled in the heart of this quaint town, renowned for its small boutique shops, restaurants, pubs, and famous glass blowing studios, this property offers a lifestyle that's as enchanting as it is convenient. Step inside to find a home that's been lovingly upgraded with quartz countertops, upgraded cupboards, gleaming hardwood floors, and a fresh coat of paint that enhances its modern appeal. The open concept layout creates an inviting atmosphere, perfect for entertaining family and friends. Enjoy southwest views from your front porch, where you can savor peaceful evenings and stunning sunsets. The fully framed basement holds the promise of additional space, ready to be customized to suit your needs. Ideal for starting families or those seeking to downsize to a beautiful, practically new home. Don't miss this opportunity to call Merrickville home! (id:50133)
Property Details
| MLS® Number | 1369361 |
| Property Type | Single Family |
| Neigbourhood | MERRICKVILLE |
| Amenities Near By | Recreation Nearby, Shopping, Water Nearby |
| Communication Type | Internet Access |
| Community Features | Family Oriented |
| Features | Corner Site |
| Parking Space Total | 4 |
| Structure | Deck |
Building
| Bathroom Total | 2 |
| Bedrooms Above Ground | 3 |
| Bedrooms Total | 3 |
| Appliances | Refrigerator, Dishwasher, Dryer, Hood Fan, Stove, Washer |
| Architectural Style | Bungalow |
| Basement Development | Not Applicable |
| Basement Type | Full (not Applicable) |
| Constructed Date | 2021 |
| Construction Style Attachment | Detached |
| Cooling Type | Central Air Conditioning |
| Exterior Finish | Brick, Siding |
| Fireplace Present | Yes |
| Fireplace Total | 1 |
| Flooring Type | Hardwood, Tile |
| Foundation Type | Poured Concrete |
| Heating Fuel | Natural Gas |
| Heating Type | Forced Air |
| Stories Total | 1 |
| Type | House |
| Utility Water | Municipal Water |
Parking
| Attached Garage |
Land
| Acreage | No |
| Land Amenities | Recreation Nearby, Shopping, Water Nearby |
| Sewer | Municipal Sewage System |
| Size Depth | 101 Ft ,4 In |
| Size Frontage | 53 Ft ,8 In |
| Size Irregular | 53.7 Ft X 101.33 Ft (irregular Lot) |
| Size Total Text | 53.7 Ft X 101.33 Ft (irregular Lot) |
| Zoning Description | Residential |
Rooms
| Level | Type | Length | Width | Dimensions |
|---|---|---|---|---|
| Basement | Family Room | 43'10" x 34'0" | ||
| Basement | Laundry Room | Measurements not available | ||
| Basement | Utility Room | Measurements not available | ||
| Basement | Storage | Measurements not available | ||
| Main Level | Foyer | 12'2" x 4'4" | ||
| Main Level | Mud Room | 6'1" x 11'10" | ||
| Main Level | Living Room/fireplace | 14'4" x 8'11" | ||
| Main Level | Dining Room | 14'4" x 8'11" | ||
| Main Level | Kitchen | 9'8" x 12'4" | ||
| Main Level | Primary Bedroom | 10'0" x 13'3" | ||
| Main Level | Bedroom | 9'5" x 12'3" | ||
| Main Level | Bedroom | 10'9" x 9'0" | ||
| Main Level | 4pc Ensuite Bath | 4'5" x 9'0" | ||
| Main Level | Full Bathroom | 5'2" x 9'0" |
https://www.realtor.ca/real-estate/26282435/102-margaret-street-ottawa-merrickville
Contact Us
Contact us for more information

Timothy Larocque
Broker of Record
www.greenkeyrealty.ca
50 Forest Gate Way
Ottawa, Ontario K2G 6P3
(613) 627-2600
(613) 627-2600
www.greenkeyrealty.ca
Tyler Verheul
Salesperson
www.greenkeyrealty.ca
50 Forest Gate Way
Ottawa, Ontario K2G 6P3
(613) 627-2600
(613) 627-2600
www.greenkeyrealty.ca

