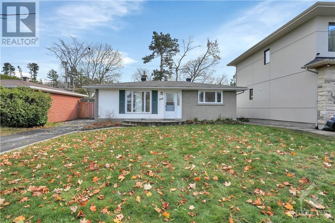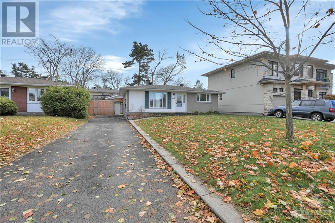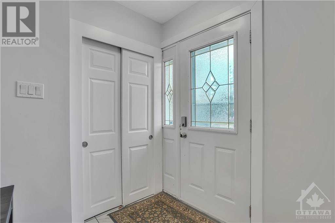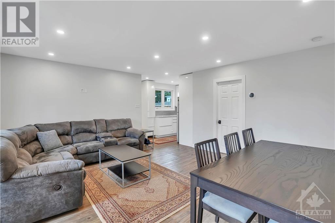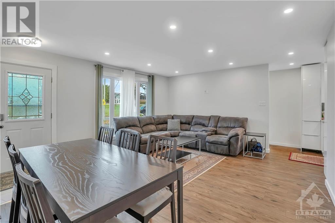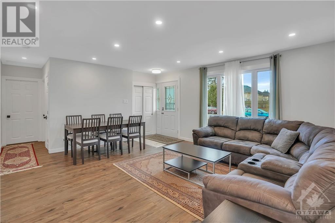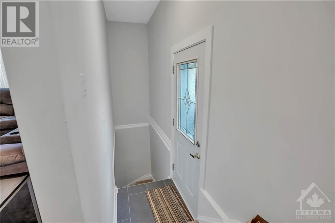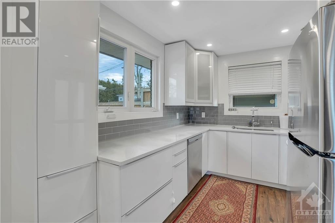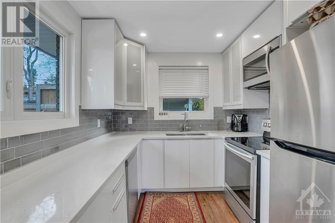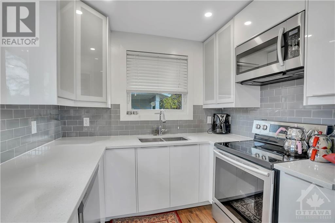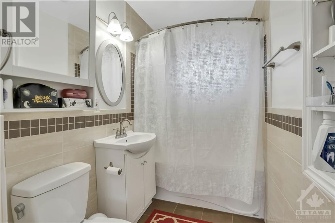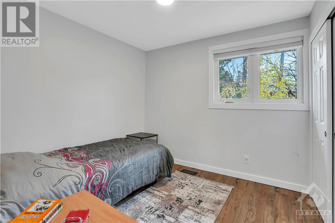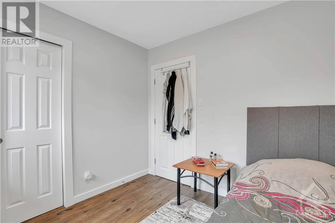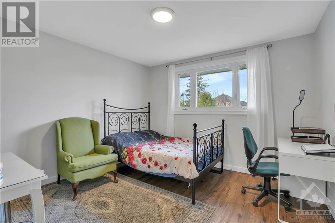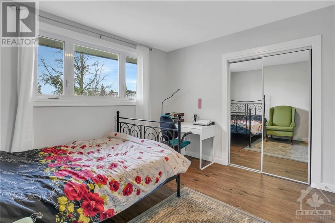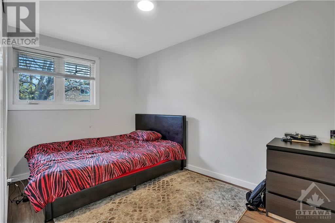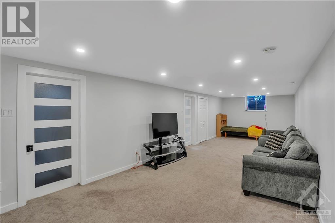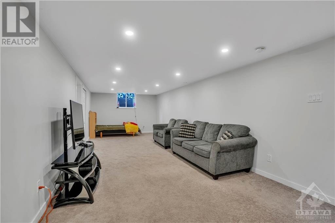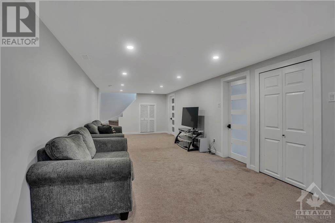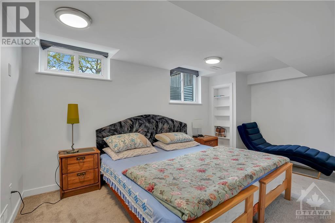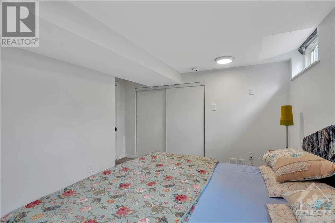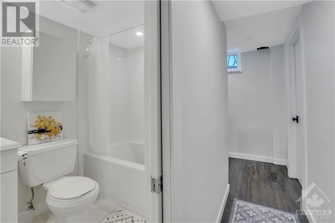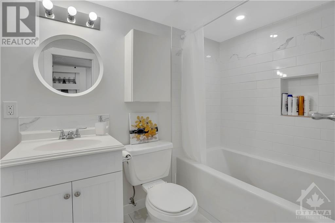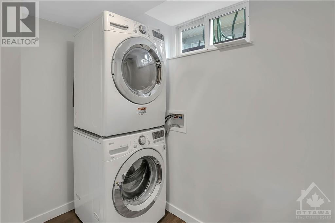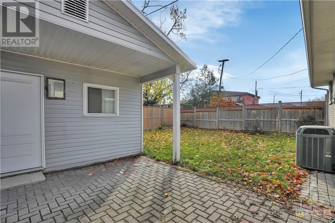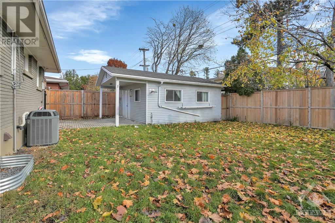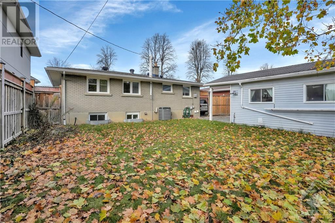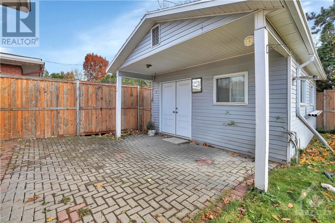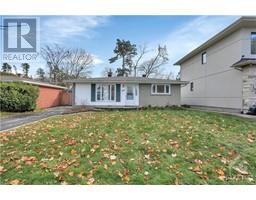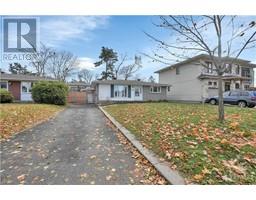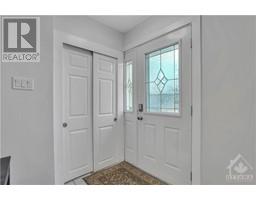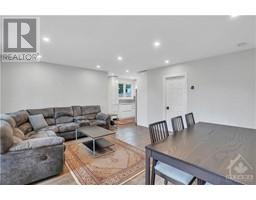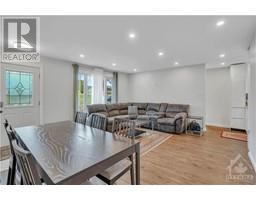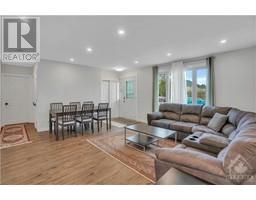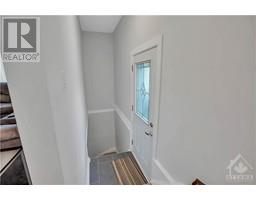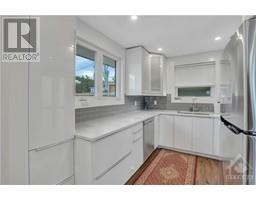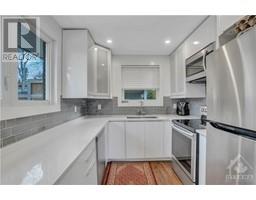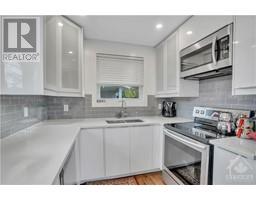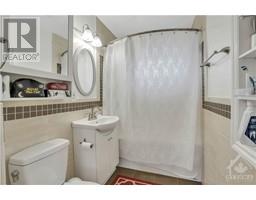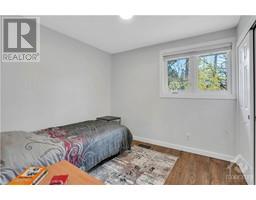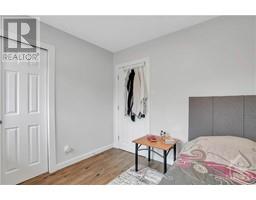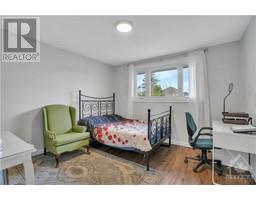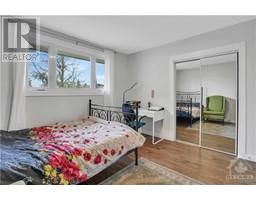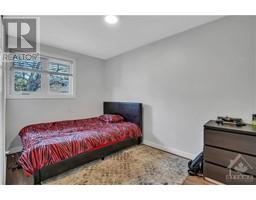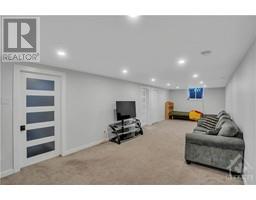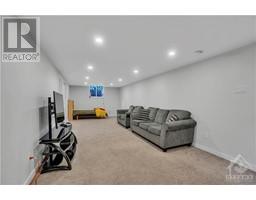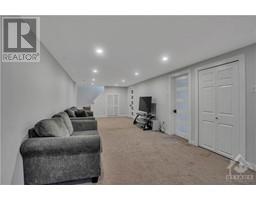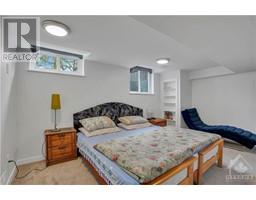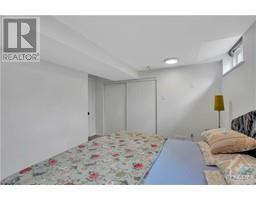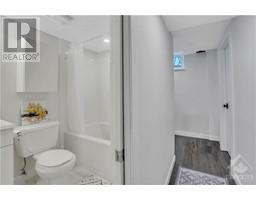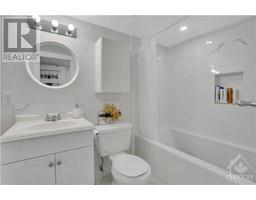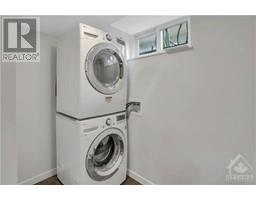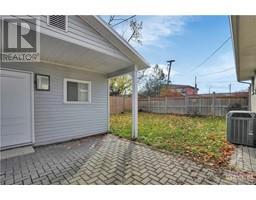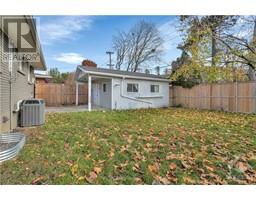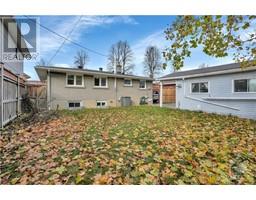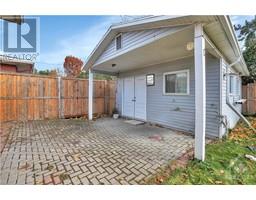2518 Thorson Avenue Ottawa, Ontario K2C 1M5
$2,750 Monthly
Beautiful recently renovated bungalow. Spacious main floor with laminate floors features separate living and dining rooms, a kitchen with plenty of cupboards and stone counter spaces, 3 +1 spacious bedrooms and two full baths. There is a fully finished BSMT w/an additional bed, and the second full 3 piece bath w/stand-in shower and laundry room! Fully fenced back yard with a gas heated and insulated shed. Property is close to HWY 417, Transit, IKEA Restaurants, Shopping, Parks, Schools, Bike trails and so much more! Available December 1st, 2023. (id:50133)
Property Details
| MLS® Number | 1369223 |
| Property Type | Single Family |
| Neigbourhood | Queensway Terrace South |
| Amenities Near By | Public Transit, Recreation Nearby, Shopping |
| Parking Space Total | 4 |
Building
| Bathroom Total | 2 |
| Bedrooms Above Ground | 3 |
| Bedrooms Below Ground | 1 |
| Bedrooms Total | 4 |
| Amenities | Laundry - In Suite |
| Appliances | Refrigerator, Dishwasher, Dryer, Microwave Range Hood Combo, Stove, Washer |
| Architectural Style | Bungalow |
| Basement Development | Finished |
| Basement Type | Full (finished) |
| Constructed Date | 1961 |
| Construction Style Attachment | Detached |
| Cooling Type | Central Air Conditioning |
| Exterior Finish | Brick, Siding |
| Flooring Type | Wall-to-wall Carpet, Laminate |
| Heating Fuel | Natural Gas |
| Heating Type | Forced Air |
| Stories Total | 1 |
| Type | House |
| Utility Water | Municipal Water |
Parking
| Surfaced |
Land
| Acreage | No |
| Land Amenities | Public Transit, Recreation Nearby, Shopping |
| Sewer | Municipal Sewage System |
| Size Irregular | * Ft X * Ft |
| Size Total Text | * Ft X * Ft |
| Zoning Description | Residential |
Rooms
| Level | Type | Length | Width | Dimensions |
|---|---|---|---|---|
| Basement | Recreation Room | 30'2" x 10'8" | ||
| Basement | Bedroom | 12'11" x 14'11" | ||
| Basement | 3pc Bathroom | Measurements not available | ||
| Basement | Laundry Room | Measurements not available | ||
| Basement | Utility Room | Measurements not available | ||
| Main Level | Foyer | Measurements not available | ||
| Main Level | Living Room/dining Room | 16'6" x 14'10" | ||
| Main Level | Kitchen | 9'5" x 8'3" | ||
| Main Level | Primary Bedroom | 11'4" x 11'5" | ||
| Main Level | Bedroom | 9'0" x 9'7" | ||
| Main Level | Bedroom | 12'6" x 7'10" | ||
| Main Level | Full Bathroom | Measurements not available |
https://www.realtor.ca/real-estate/26281863/2518-thorson-avenue-ottawa-queensway-terrace-south
Contact Us
Contact us for more information
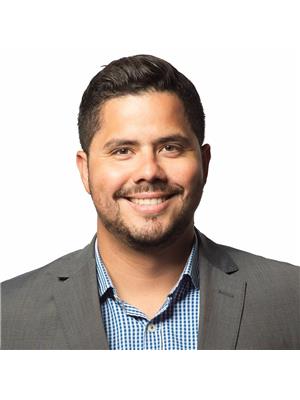
Leo Alvarenga
Salesperson
www.realestating.co
610 Bronson Avenue
Ottawa, ON K1S 4E6
(613) 236-5959
(613) 236-1515
www.hallmarkottawa.com

