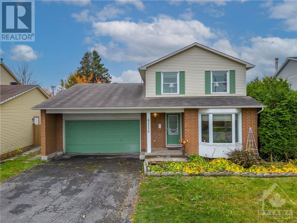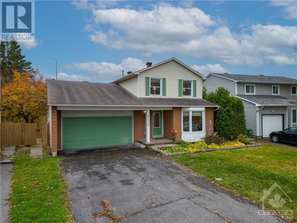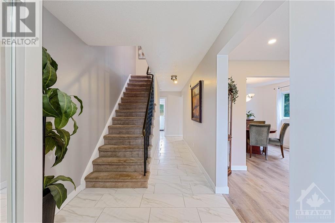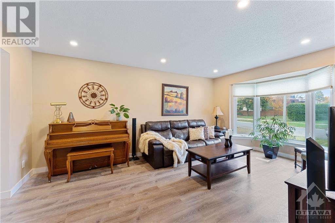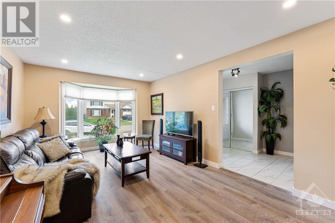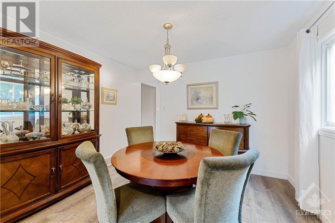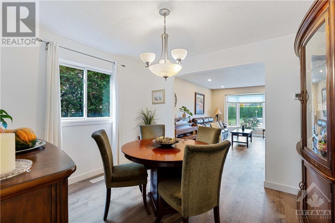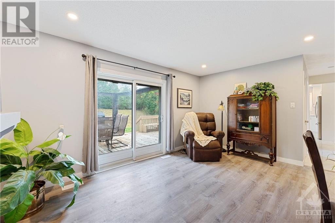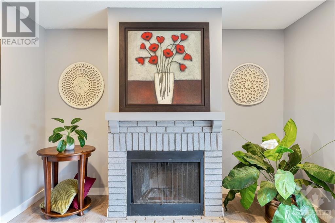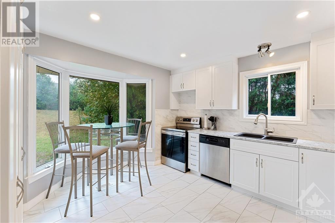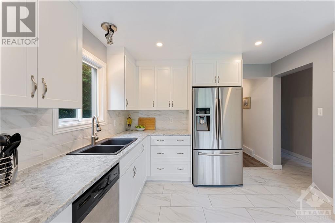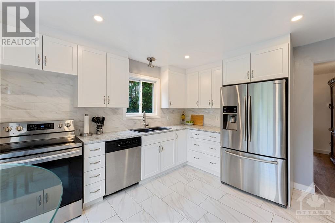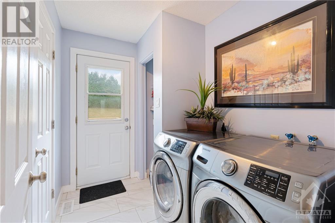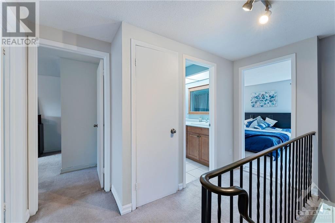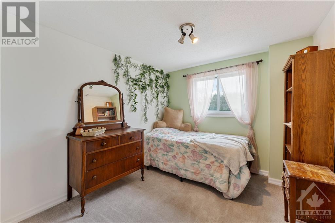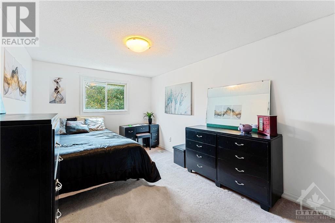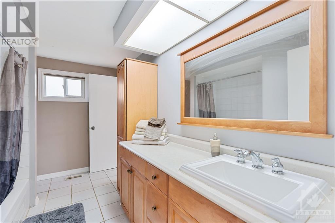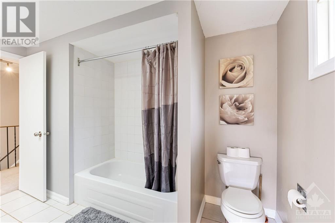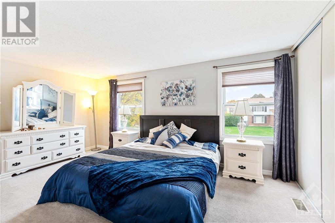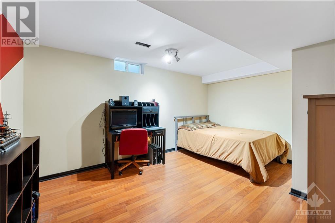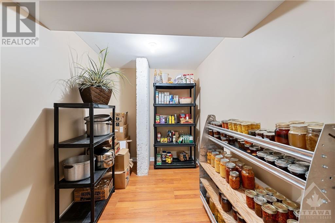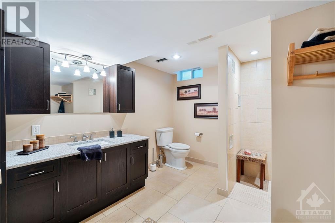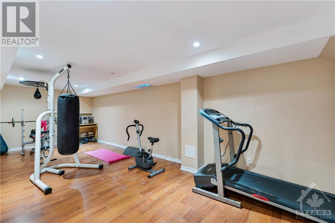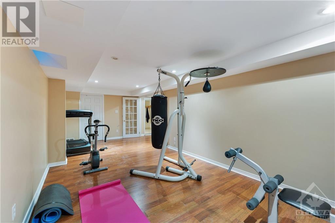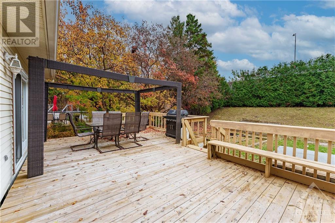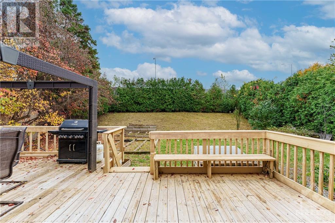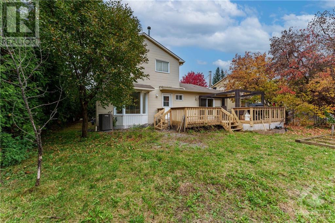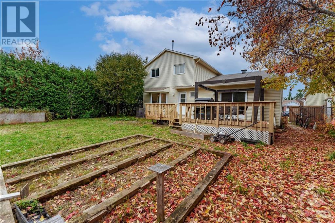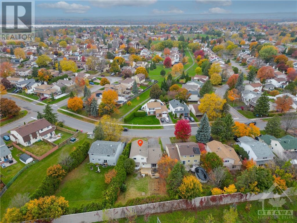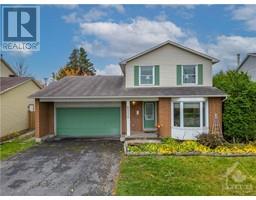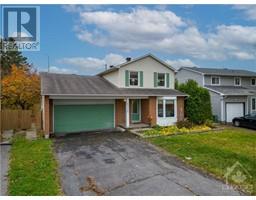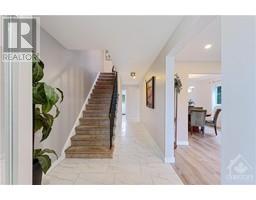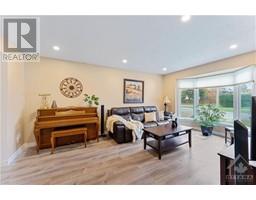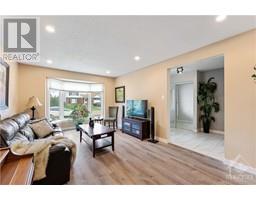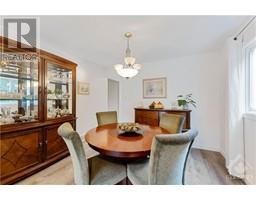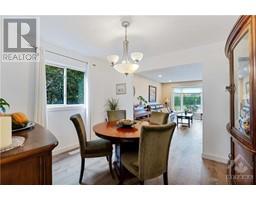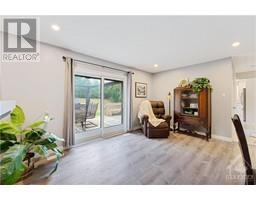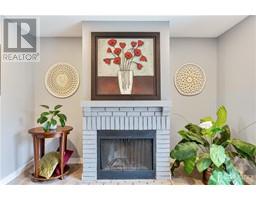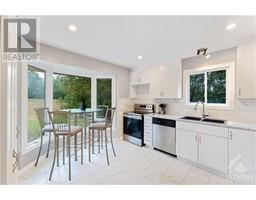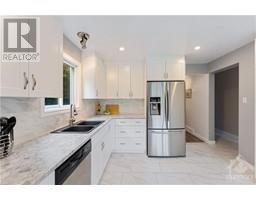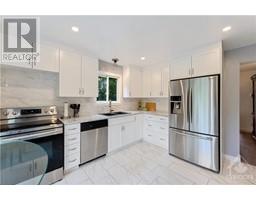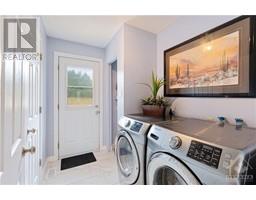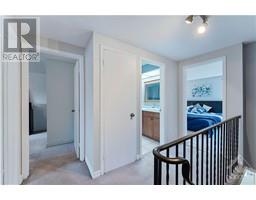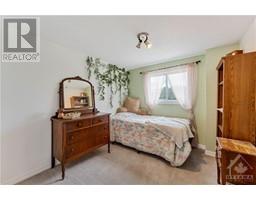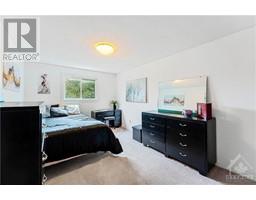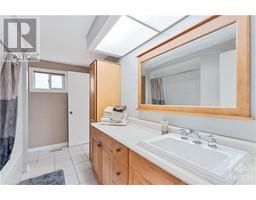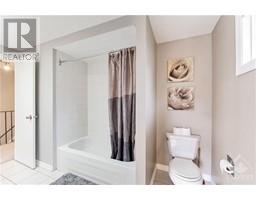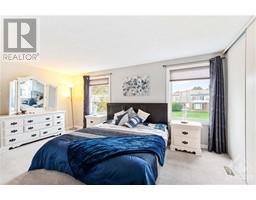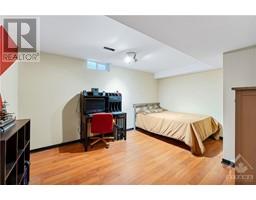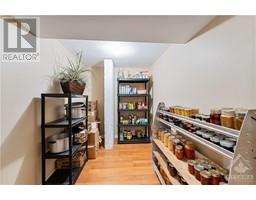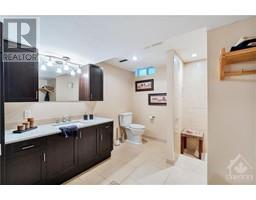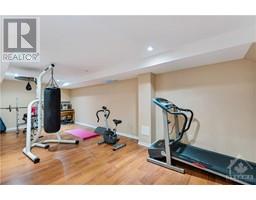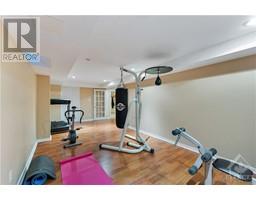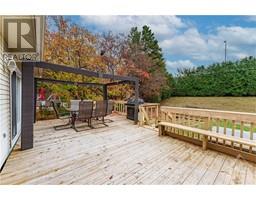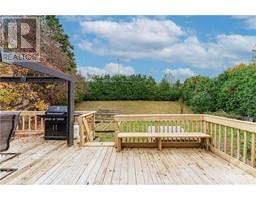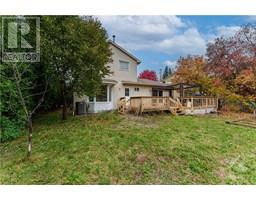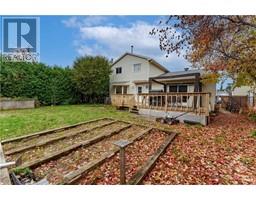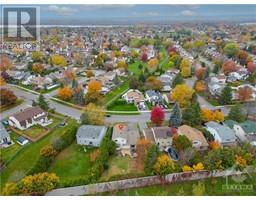6116 Vineyard Drive Ottawa, Ontario K1C 2N6
$727,000
In-Laws welcome! Beautiful, Spacious and Upgraded home with loads of upgrades, great family room with fireplace and patio door to large back yard, newer granite kitchen with top quality cupboards, sun-filled living and dining room with large windows, newer wood and ceramic floors on main level, large size main bedroom with wall of closets. Finished lower level (can be your In-law or guest unit) with large bedroom, upgraded full bathroom with heated floor and grand recreational room, new furnace and c/air (2021), great size yard with no one at the back, Walk to schools, bus routes, shopping centers and all amenities! A must see! call now! (id:50133)
Property Details
| MLS® Number | 1369350 |
| Property Type | Single Family |
| Neigbourhood | Convent Glen North |
| Amenities Near By | Public Transit, Recreation Nearby, Shopping |
| Community Features | Adult Oriented, Family Oriented |
| Parking Space Total | 6 |
Building
| Bathroom Total | 3 |
| Bedrooms Above Ground | 3 |
| Bedrooms Below Ground | 1 |
| Bedrooms Total | 4 |
| Appliances | Refrigerator, Dishwasher, Dryer, Stove, Washer |
| Basement Development | Finished |
| Basement Type | Full (finished) |
| Constructed Date | 1980 |
| Construction Style Attachment | Detached |
| Cooling Type | Central Air Conditioning |
| Exterior Finish | Brick, Siding |
| Flooring Type | Wall-to-wall Carpet, Laminate, Tile |
| Foundation Type | Poured Concrete |
| Half Bath Total | 1 |
| Heating Fuel | Natural Gas |
| Heating Type | Forced Air |
| Stories Total | 2 |
| Type | House |
| Utility Water | Municipal Water |
Parking
| Attached Garage |
Land
| Acreage | No |
| Land Amenities | Public Transit, Recreation Nearby, Shopping |
| Sewer | Municipal Sewage System |
| Size Depth | 126 Ft ,6 In |
| Size Frontage | 47 Ft ,8 In |
| Size Irregular | 47.64 Ft X 126.51 Ft |
| Size Total Text | 47.64 Ft X 126.51 Ft |
| Zoning Description | Residential |
Rooms
| Level | Type | Length | Width | Dimensions |
|---|---|---|---|---|
| Second Level | Primary Bedroom | 16'8" x 11'6" | ||
| Second Level | Bedroom | 13'3" x 9'8" | ||
| Second Level | Bedroom | 10'0" x 9'0" | ||
| Second Level | 3pc Bathroom | Measurements not available | ||
| Lower Level | Recreation Room | Measurements not available | ||
| Lower Level | 3pc Bathroom | Measurements not available | ||
| Main Level | Family Room | 17'0" x 12'0" | ||
| Main Level | Kitchen | 12'0" x 11'6" | ||
| Main Level | Laundry Room | Measurements not available | ||
| Main Level | Living Room | 16'9" x 11'6" | ||
| Main Level | Dining Room | 11'6" x 10'0" | ||
| Main Level | Partial Bathroom | Measurements not available |
https://www.realtor.ca/real-estate/26282653/6116-vineyard-drive-ottawa-convent-glen-north
Contact Us
Contact us for more information

Hamid Riahi
Broker
www.weguaranteehomesales.com
791 Montreal Road
Ottawa, ON K1K 0S9
(613) 860-7355
(613) 745-7976
Mehrnoush Firouzmandi
Salesperson
791 Montreal Road
Ottawa, ON K1K 0S9
(613) 860-7355
(613) 745-7976

