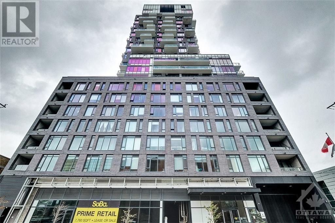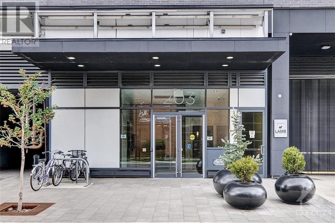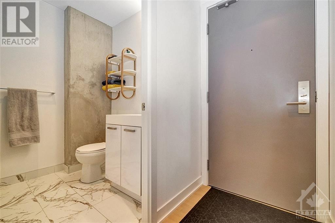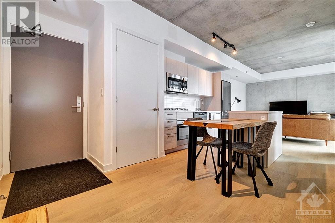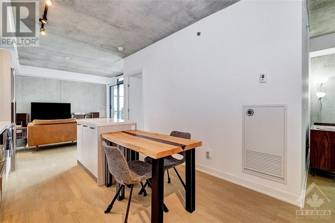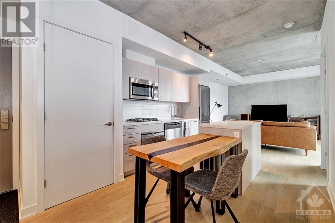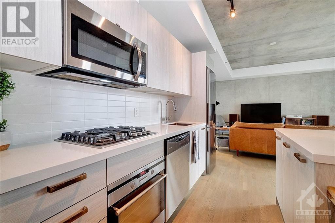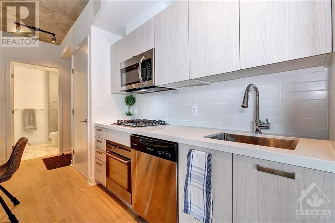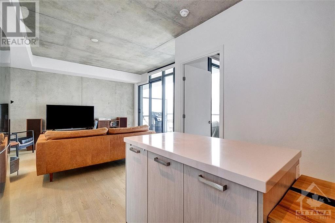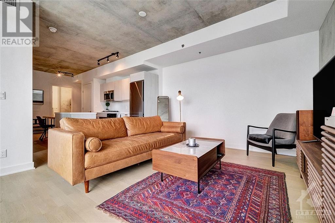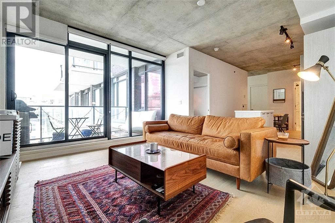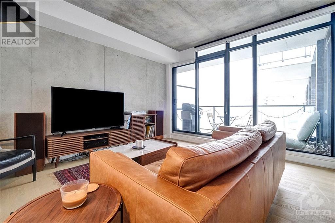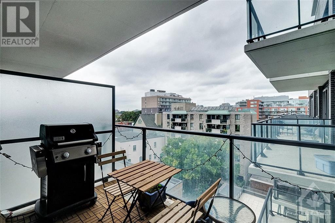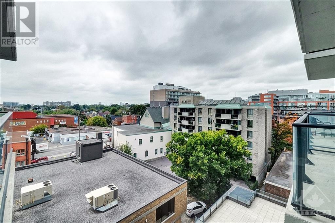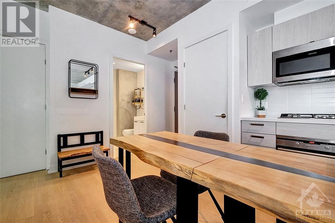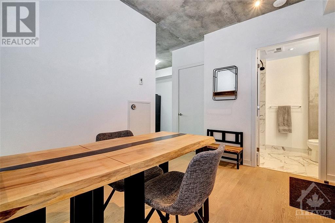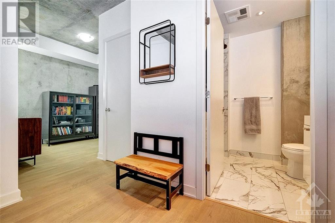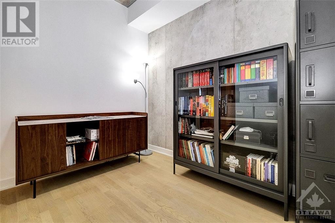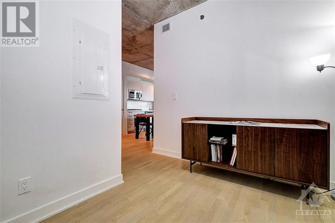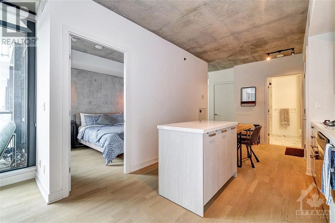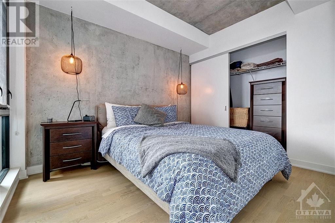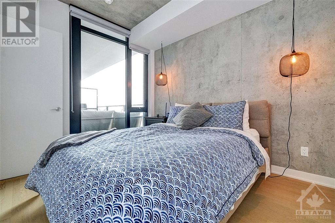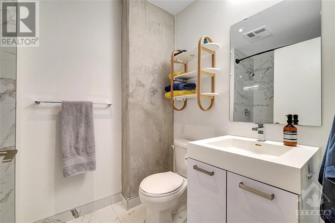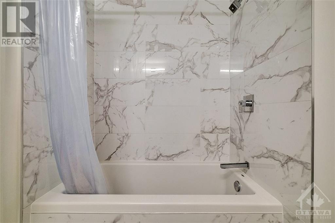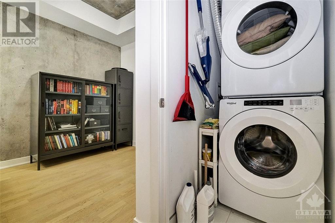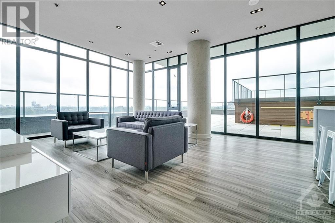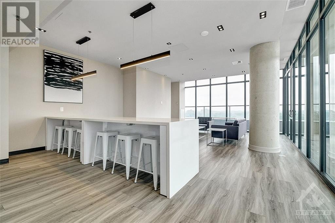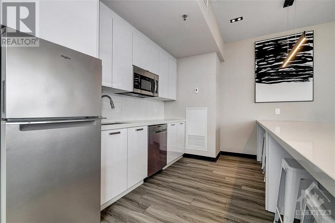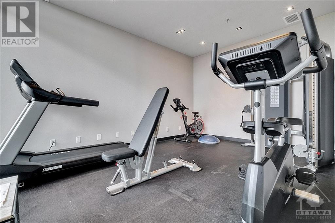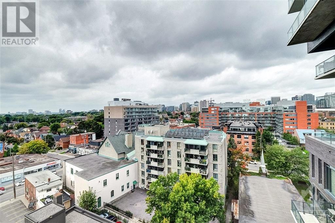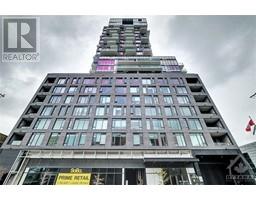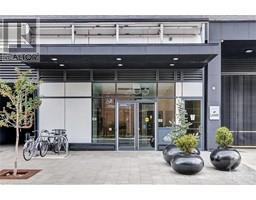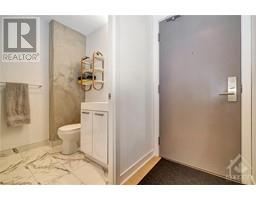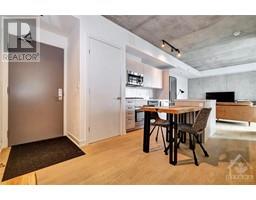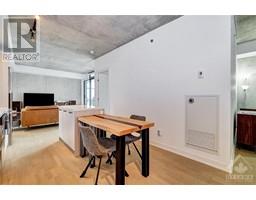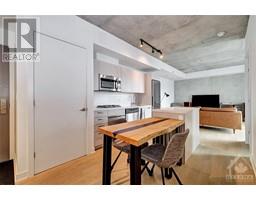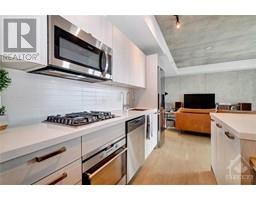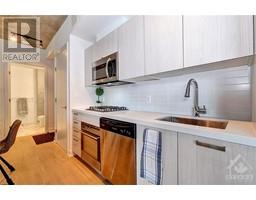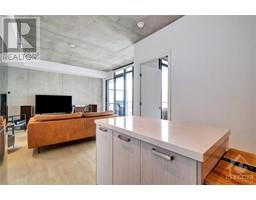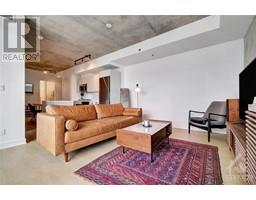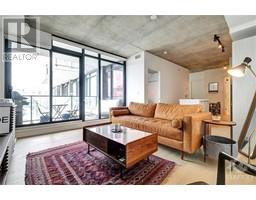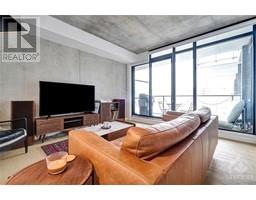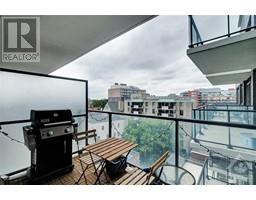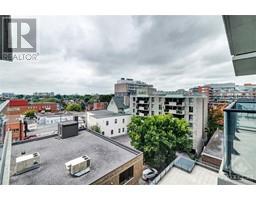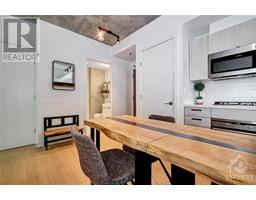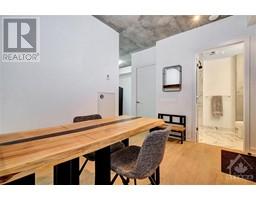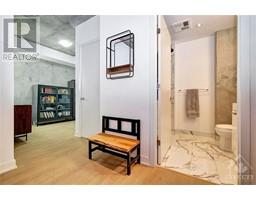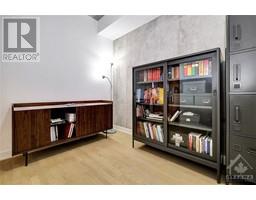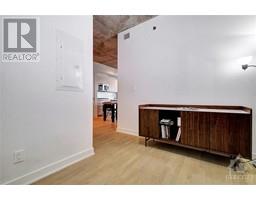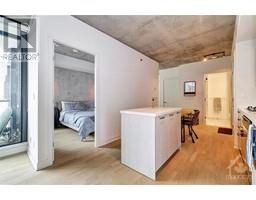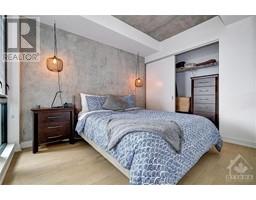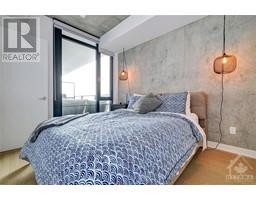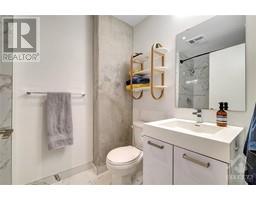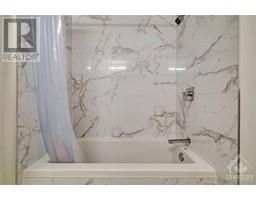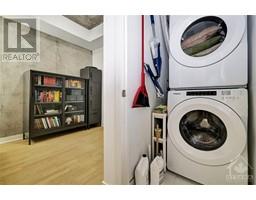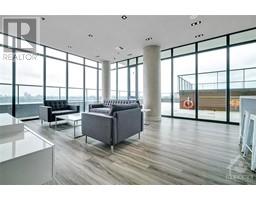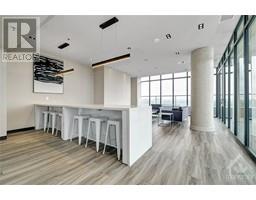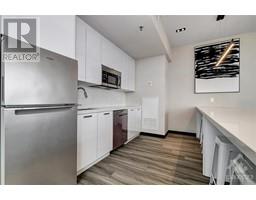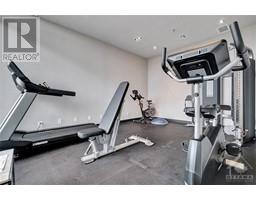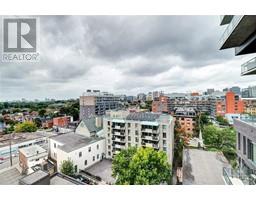203 Catherine Street Unit#611 Ottawa, Ontario K2P 1J5
$424,900Maintenance, Heat, Water, Other, See Remarks, Condominium Amenities
$569.84 Monthly
Maintenance, Heat, Water, Other, See Remarks, Condominium Amenities
$569.84 MonthlySoBa - in the heart of the action downtown on Catherine, you'll love the feeling of the 1 Bedroom + Den unit on the 6th floor. High end finishes like pre engineered hardwood, quartz counters in Kitchen and Bath, exposed concrete and floor to ceiling windows all lend themselves to the modern European vibe of this practical unit. Functional kitchen with ample cupboard and counter space. Stainless steel appliances including gas cooktop. The generous sized Living Room is flooded with natural light from the expansive windows, and overlooking the patio/balcony with gas bbq hookup. Primary Bedroom with wall of closets. The separate Den/Office makes it easy to shut the work day off and walk away. In unit laundry for efficiency. The building itself offers Concierge service, Visitor parking, an 8th floor Party Room with expansive city views, and Gym. Storage locker included. Lifestyle living at it's best. (id:50133)
Property Details
| MLS® Number | 1369357 |
| Property Type | Single Family |
| Neigbourhood | Centretown |
| Amenities Near By | Public Transit, Shopping |
| Community Features | Pets Allowed |
| Features | Elevator, Balcony |
Building
| Bathroom Total | 1 |
| Bedrooms Above Ground | 1 |
| Bedrooms Total | 1 |
| Amenities | Party Room, Laundry - In Suite, Exercise Centre |
| Appliances | Refrigerator, Dishwasher, Dryer, Microwave Range Hood Combo, Stove, Washer, Blinds |
| Basement Development | Not Applicable |
| Basement Type | None (not Applicable) |
| Constructed Date | 2019 |
| Construction Material | Poured Concrete |
| Cooling Type | Central Air Conditioning |
| Exterior Finish | Concrete |
| Flooring Type | Hardwood, Tile |
| Foundation Type | Poured Concrete |
| Heating Fuel | Natural Gas |
| Heating Type | Heat Pump |
| Stories Total | 20 |
| Type | Apartment |
| Utility Water | Municipal Water |
Parking
| Visitor Parking |
Land
| Acreage | No |
| Land Amenities | Public Transit, Shopping |
| Sewer | Municipal Sewage System |
| Zoning Description | Residential |
Rooms
| Level | Type | Length | Width | Dimensions |
|---|---|---|---|---|
| Main Level | Living Room | 13'9" x 12'5" | ||
| Main Level | Kitchen | 13'9" x 10'8" | ||
| Main Level | Primary Bedroom | 11'2" x 9'1" | ||
| Main Level | Den | 9'1" x 7'8" | ||
| Main Level | 4pc Bathroom | 7'11" x 5'8" | ||
| Main Level | Laundry Room | Measurements not available |
https://www.realtor.ca/real-estate/26285283/203-catherine-street-unit611-ottawa-centretown
Contact Us
Contact us for more information

Theresa Dionne
Salesperson
747 Silver Seven Road Unit 29
Ottawa, Ontario K2V 0H2
(613) 457-5000
(613) 482-9111
www.remaxaffiliates.ca

