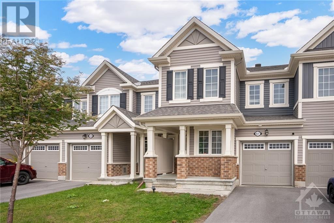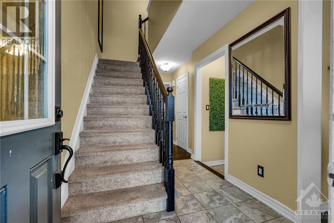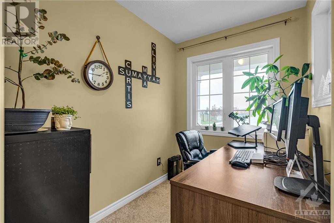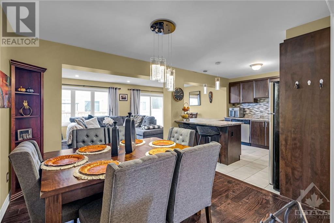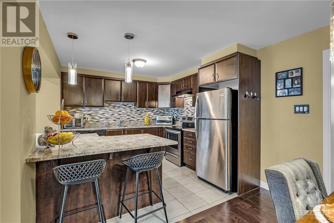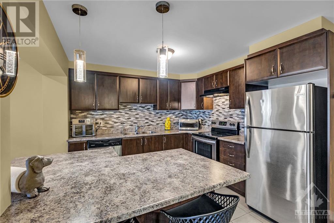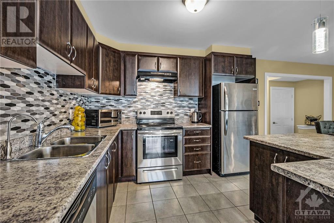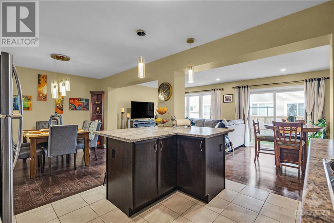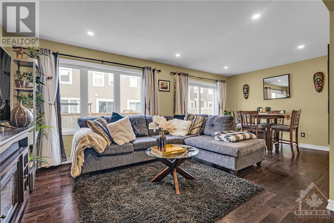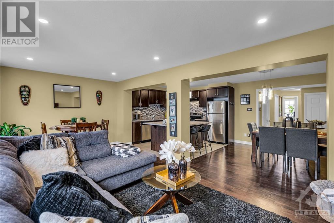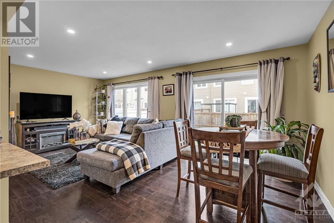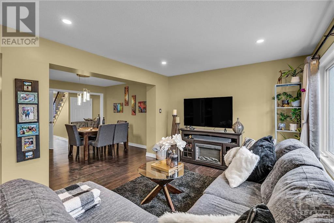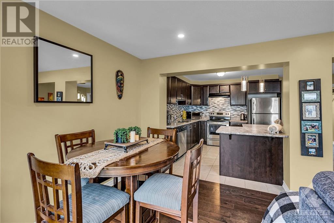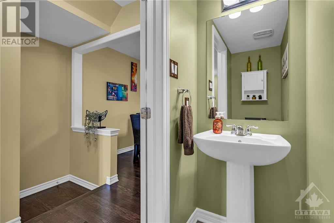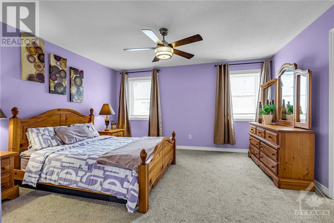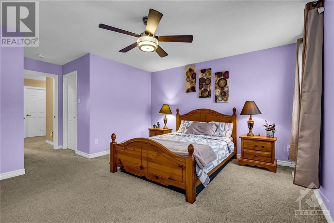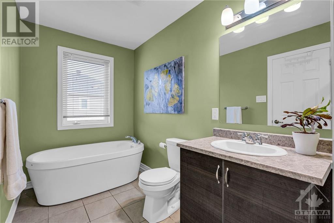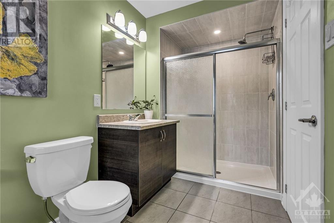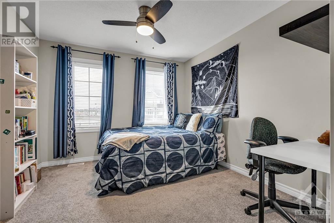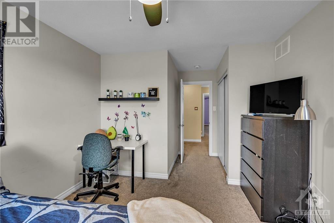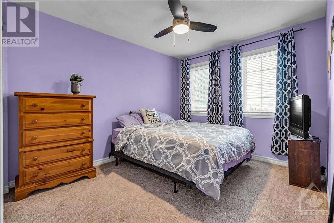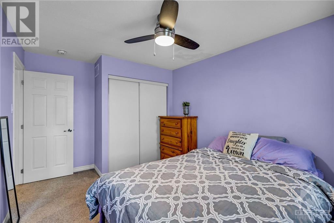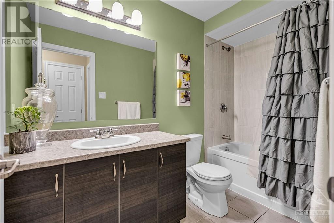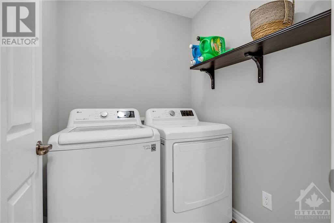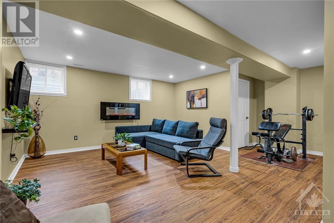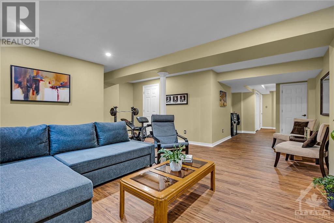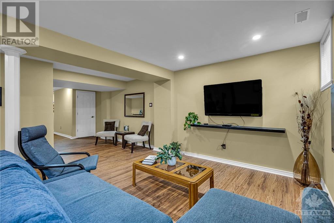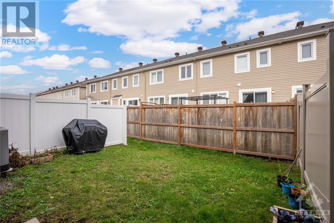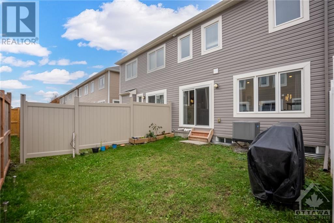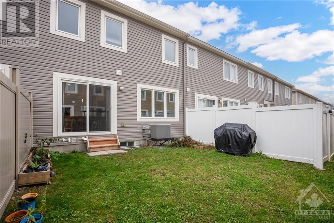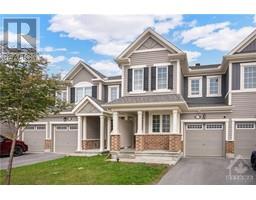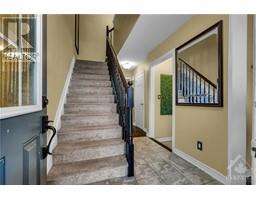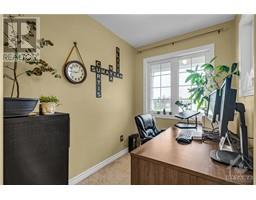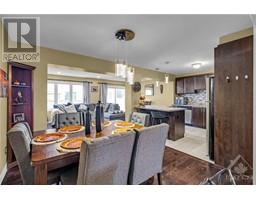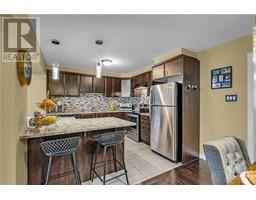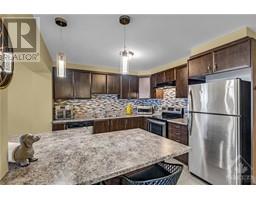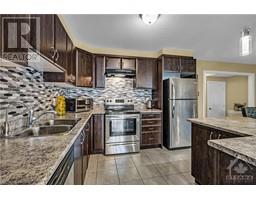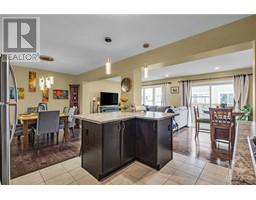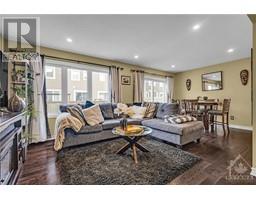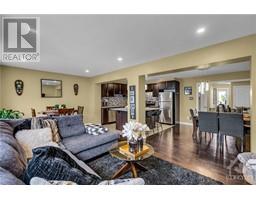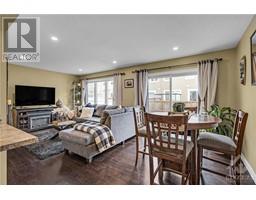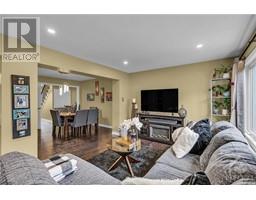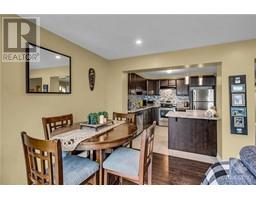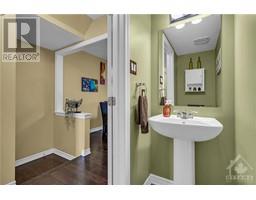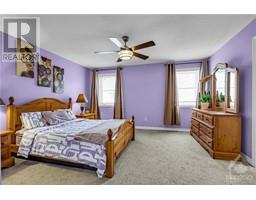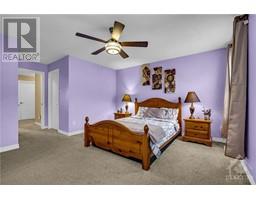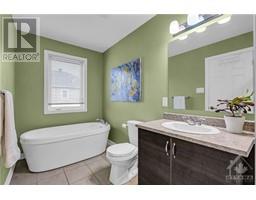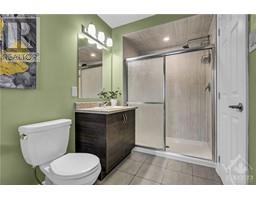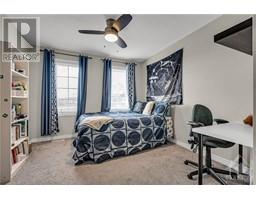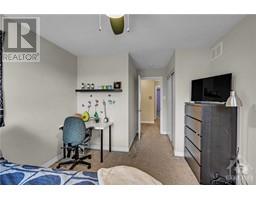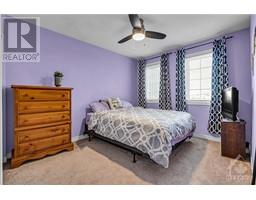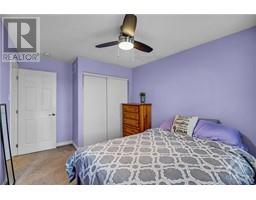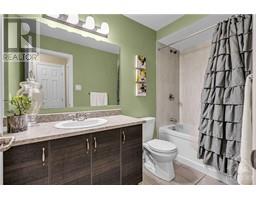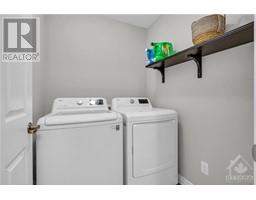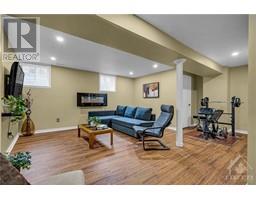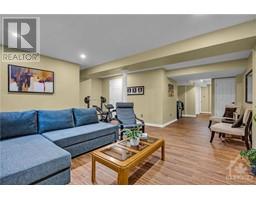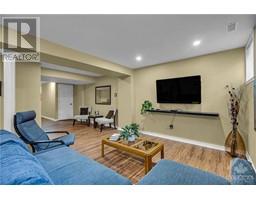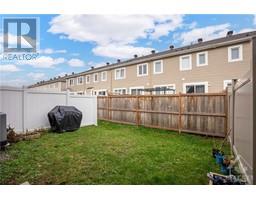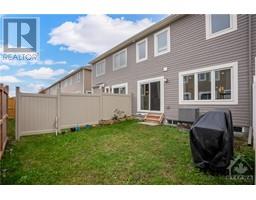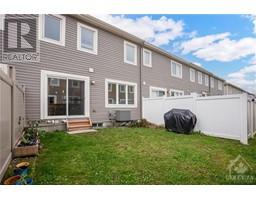437 Riverboat Heights Ottawa, Ontario K2J 6K1
$625,000
Bright, lively & colourful! Check out this 3 bedroom, 2.5 bathroom townhome in beautiful Half Moon Bay. Fully finished & move in ready. The main floor features an office space and functional open concept layout connecting living and dining rooms and a well-appointed kitchen with large island + ample counter & cupboard space. Upstairs, the primary bedroom features an ensuite bathroom with soaker tub and large walk-in closet; two other good sized bedrooms, family bathroom and a convenient laundry room. The fully finished basement is perfect for entertaining family and friends, offers ample storage space & has a rough in for an additional 3-piece bathroom. The backyard is partially fenced and awaits your personal touches. Steps to Half Moon Bay Public School, parks & an easy commute to shopping, restaurants, groceries, Minto Recreation Complex and all amenities central Barrhaven has to offer. Easy HWY 416 access. A/C 2020. 24-hour irrevocable and Schedule B to be included with offers. (id:50133)
Property Details
| MLS® Number | 1367132 |
| Property Type | Single Family |
| Neigbourhood | Half Moon Bay |
| Amenities Near By | Golf Nearby, Public Transit, Recreation Nearby |
| Community Features | Family Oriented |
| Easement | Right Of Way |
| Parking Space Total | 2 |
Building
| Bathroom Total | 3 |
| Bedrooms Above Ground | 3 |
| Bedrooms Total | 3 |
| Appliances | Refrigerator, Dishwasher, Dryer, Hood Fan, Stove, Washer, Blinds |
| Basement Development | Finished |
| Basement Type | Full (finished) |
| Constructed Date | 2018 |
| Cooling Type | Central Air Conditioning, Air Exchanger |
| Exterior Finish | Brick, Siding |
| Fireplace Present | Yes |
| Fireplace Total | 1 |
| Flooring Type | Wall-to-wall Carpet, Mixed Flooring, Hardwood, Tile |
| Foundation Type | Poured Concrete |
| Half Bath Total | 1 |
| Heating Fuel | Natural Gas |
| Heating Type | Forced Air |
| Stories Total | 2 |
| Type | Row / Townhouse |
| Utility Water | Municipal Water |
Parking
| Attached Garage | |
| Inside Entry |
Land
| Access Type | Highway Access |
| Acreage | No |
| Land Amenities | Golf Nearby, Public Transit, Recreation Nearby |
| Sewer | Municipal Sewage System |
| Size Depth | 81 Ft ,11 In |
| Size Frontage | 21 Ft ,4 In |
| Size Irregular | 21.3 Ft X 81.93 Ft |
| Size Total Text | 21.3 Ft X 81.93 Ft |
| Zoning Description | Residential |
Rooms
| Level | Type | Length | Width | Dimensions |
|---|---|---|---|---|
| Second Level | Primary Bedroom | 14'5" x 12'10" | ||
| Second Level | 4pc Ensuite Bath | 12'8" x 5'9" | ||
| Second Level | Other | 9'6" x 6'5" | ||
| Second Level | 3pc Bathroom | 9'7" x 4'11" | ||
| Second Level | Laundry Room | 5'10" x 5'5" | ||
| Second Level | Bedroom | 13'6" x 9'9" | ||
| Second Level | Bedroom | 10'6" x 10'0" | ||
| Lower Level | Recreation Room | 16'4" x 10'6" | ||
| Lower Level | Utility Room | 12'2" x 6'11" | ||
| Main Level | Mud Room | 8'8" x 5'11" | ||
| Main Level | Partial Bathroom | 6'4" x 2'8" | ||
| Main Level | Dining Room | 11'0" x 10'6" | ||
| Main Level | Kitchen | 11'8" x 9'10" | ||
| Main Level | Eating Area | 11'0" x 9'6" | ||
| Main Level | Living Room | 11'6" x 11'0" |
https://www.realtor.ca/real-estate/26247880/437-riverboat-heights-ottawa-half-moon-bay
Contact Us
Contact us for more information

Garett Mccune
Salesperson
www.FindOttawaHomes.com
www.facebook.com/profile.php?id=100074767674380
www.linkedin.com/in/garettmccune/
700 Eagleson Road, Suite 105
Ottawa, Ontario K2M 2G9
(613) 663-2720

Tyler Mccune
Salesperson
www.FindOttawaHomes.com
www.facebook.com/profile.php?id=100074767674380
www.linkedin.com/in/tyler-mccune-69240529/
twitter.com/forsaleinottawa
700 Eagleson Road, Suite 105
Ottawa, Ontario K2M 2G9
(613) 663-2720
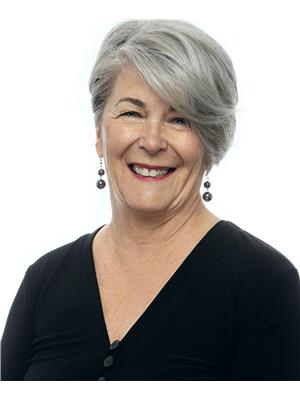
Lamoine Mccune
Salesperson
www.FindOttawaHomes.com
www.facebook.com/profile.php?id=100074767674380
ca.linkedin.com/pub/lamoine-mccune/19/762/74b
twitter.com/forsaleinottawa
700 Eagleson Road, Suite 105
Ottawa, Ontario K2M 2G9
(613) 663-2720

